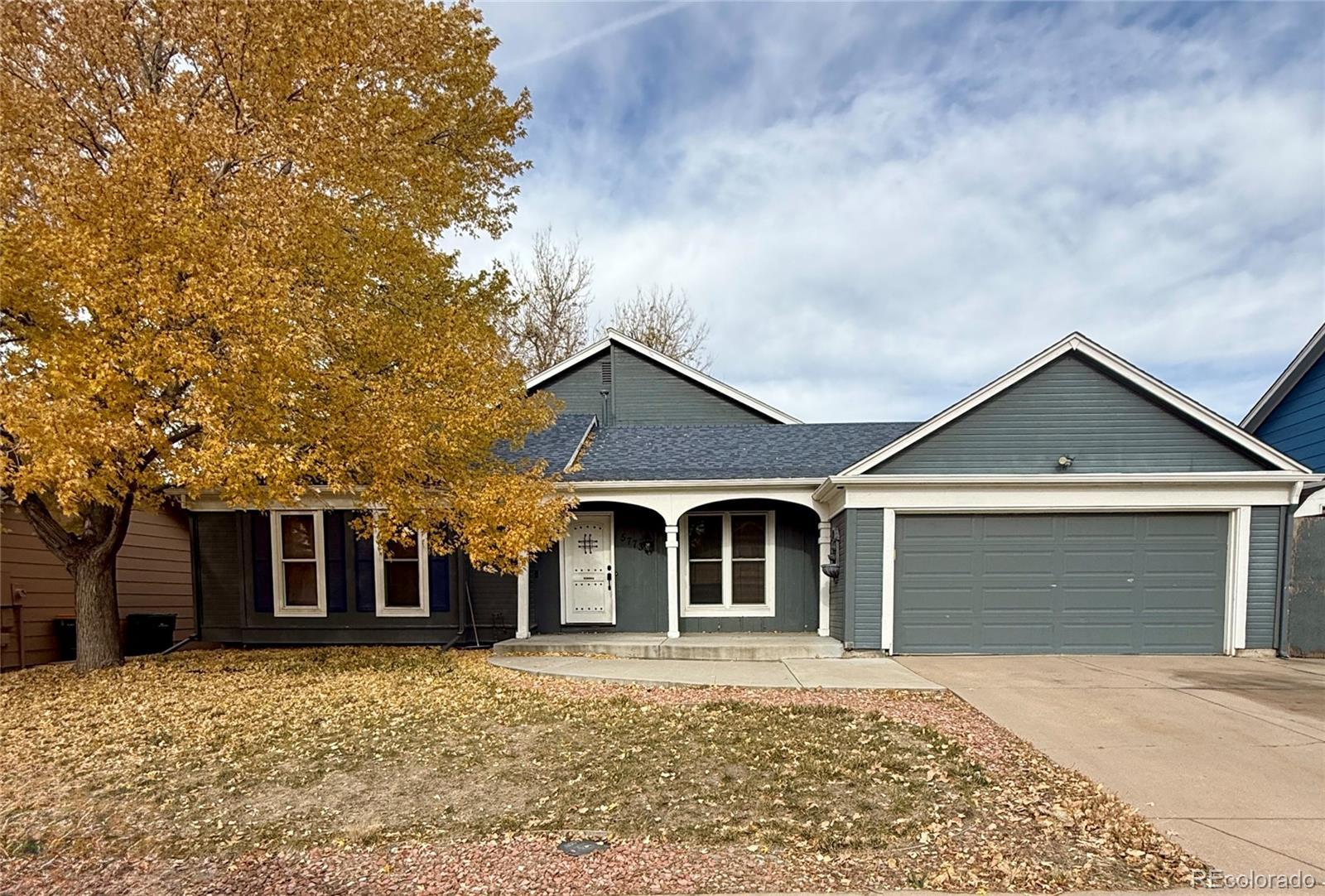Find us on...
Dashboard
- 4 Beds
- 5 Baths
- 3,230 Sqft
- .17 Acres
New Search X
5773 S Orleans Street
Rare Cherry Creek Schools Opportunity – Spacious Home with Incredible Equity Potential! Discover a hard-to-find gem in the highly desirable Cherry Creek School District — a generous 4-bedroom, 5-bathroom home offering the perfect blend of completed updates and blank-canvas potential. Ideal for anyone looking to personalize a property and build instant equity, this home is ready for your final touches. Inside, you’ll find a sought-after main-floor primary suite, a second main-level bedroom with its own private bath, and an open-concept layout with expansive living and entertaining spaces. The upper level features two additional bedrooms connected by a Jack-and-Jill bath, while the fully finished basement provides even more room for guests, hobbies, or recreation. Set on a spacious lot with great curb appeal, this home is nestled in one of the area’s most charming and established neighborhoods. Whether you’re an investor, builder, or homeowner eager for a project, opportunities like this are truly rare. Key Features: 4 bedrooms + finished basement (potential 5th bedroom) 5 bathrooms Brand-new roof and gutters Main-floor primary suite Located in the top-rated Cherry Creek School District Spacious lot with excellent curb appeal Outstanding opportunity to finish and customize Exceptional potential for quick equity growth in a sought-after community Homes with this level of potential don’t hit the market often — bring your contractor, creativity, and vision to make this home shine!
Listing Office: LIV Sotheby's International Realty 
Essential Information
- MLS® #8544229
- Price$465,000
- Bedrooms4
- Bathrooms5.00
- Full Baths3
- Square Footage3,230
- Acres0.17
- Year Built1993
- TypeResidential
- Sub-TypeSingle Family Residence
- StyleTraditional
- StatusActive
Community Information
- Address5773 S Orleans Street
- SubdivisionParkborough Sub 3rd Flg
- CityCentennial
- CountyArapahoe
- StateCO
- Zip Code80015
Amenities
- Parking Spaces2
- # of Garages2
Utilities
Cable Available, Electricity Connected, Natural Gas Connected
Interior
- HeatingForced Air
- CoolingCentral Air
- FireplaceYes
- # of Fireplaces1
- FireplacesLiving Room, Wood Burning
- StoriesTwo
Interior Features
Granite Counters, High Ceilings, Kitchen Island, Open Floorplan, Primary Suite, Walk-In Closet(s)
Appliances
Dishwasher, Disposal, Microwave, Range, Refrigerator
Exterior
- Lot DescriptionLevel
- RoofComposition
School Information
- DistrictCherry Creek 5
- ElementaryCanyon Creek
- MiddleThunder Ridge
- HighCherokee Trail
Additional Information
- Date ListedNovember 4th, 2025
Listing Details
LIV Sotheby's International Realty
 Terms and Conditions: The content relating to real estate for sale in this Web site comes in part from the Internet Data eXchange ("IDX") program of METROLIST, INC., DBA RECOLORADO® Real estate listings held by brokers other than RE/MAX Professionals are marked with the IDX Logo. This information is being provided for the consumers personal, non-commercial use and may not be used for any other purpose. All information subject to change and should be independently verified.
Terms and Conditions: The content relating to real estate for sale in this Web site comes in part from the Internet Data eXchange ("IDX") program of METROLIST, INC., DBA RECOLORADO® Real estate listings held by brokers other than RE/MAX Professionals are marked with the IDX Logo. This information is being provided for the consumers personal, non-commercial use and may not be used for any other purpose. All information subject to change and should be independently verified.
Copyright 2025 METROLIST, INC., DBA RECOLORADO® -- All Rights Reserved 6455 S. Yosemite St., Suite 500 Greenwood Village, CO 80111 USA
Listing information last updated on December 22nd, 2025 at 4:18pm MST.



