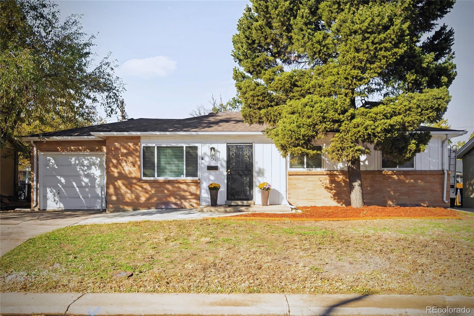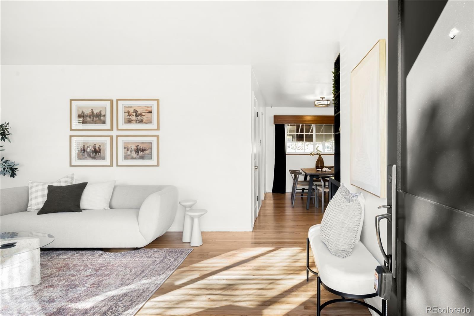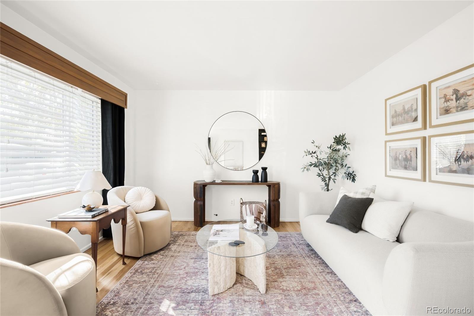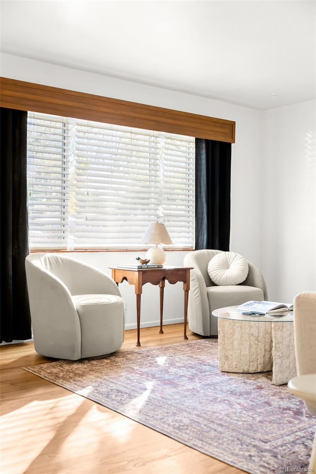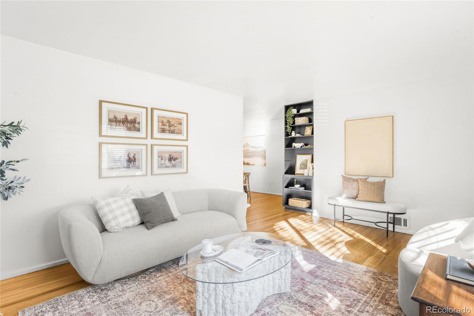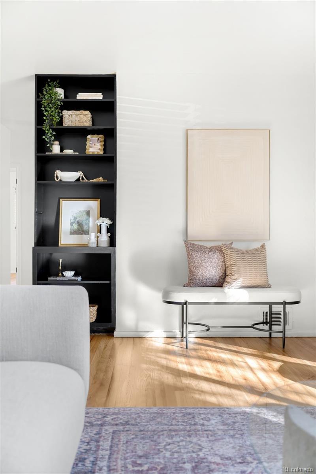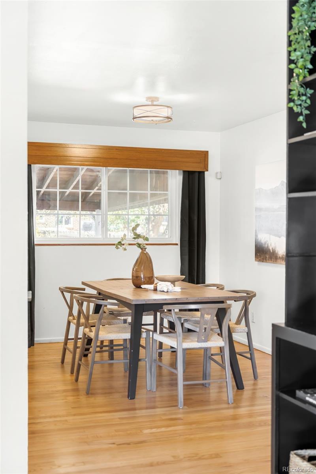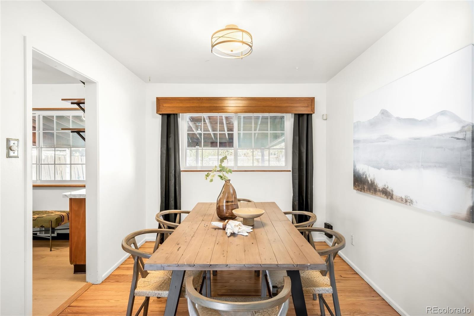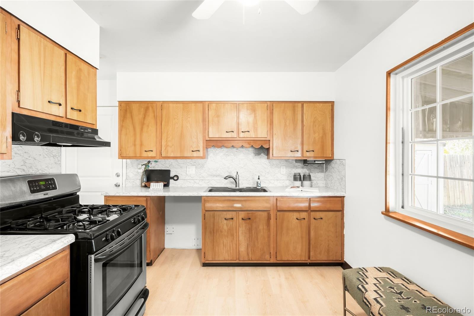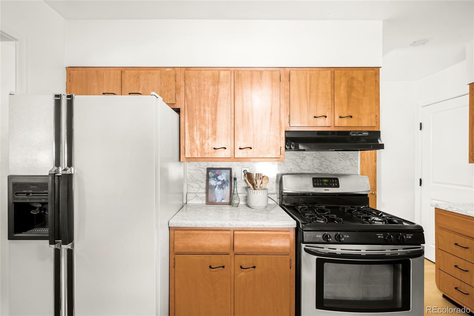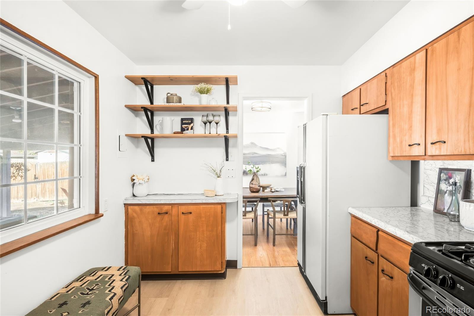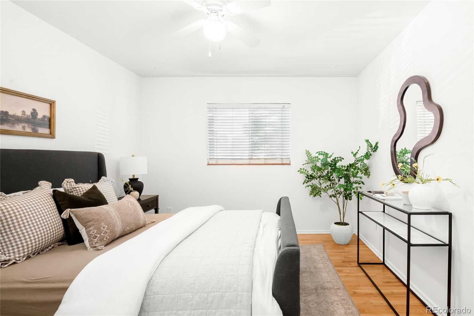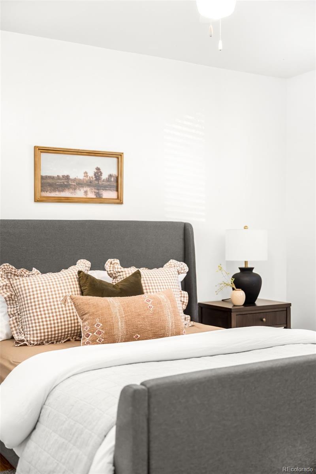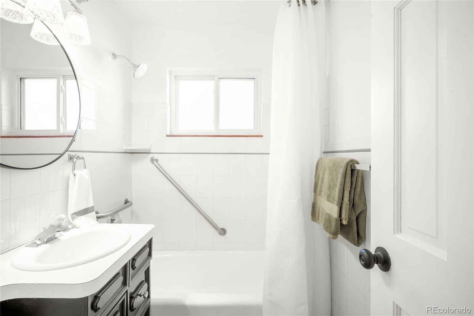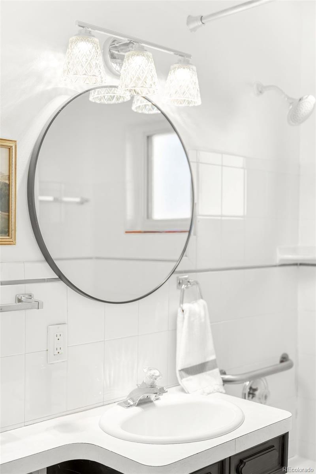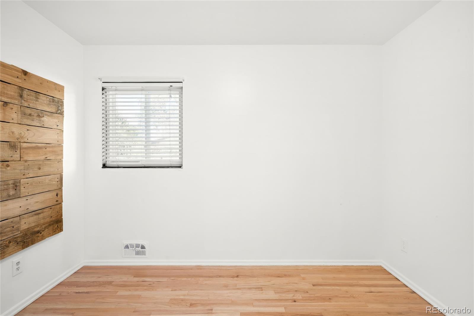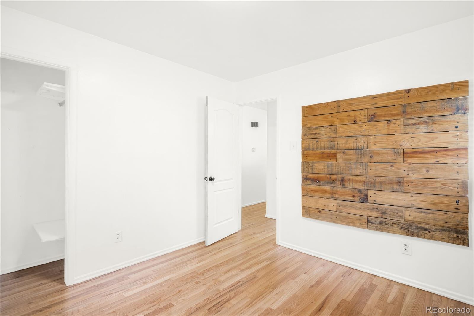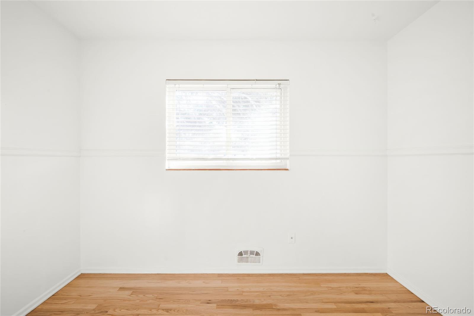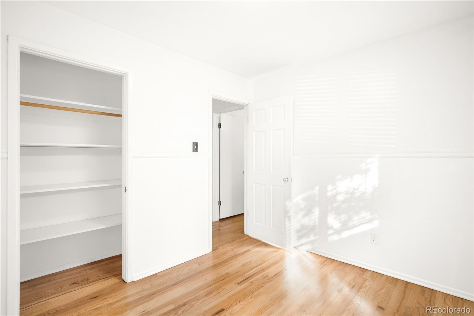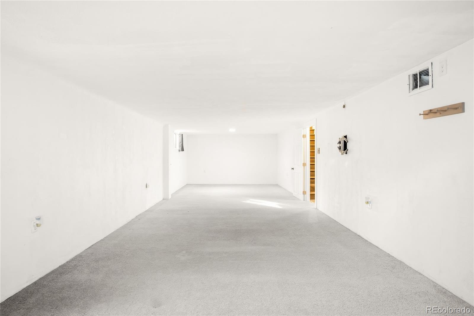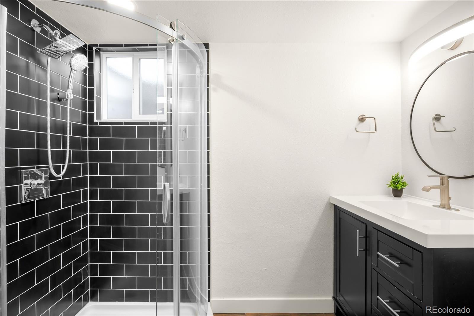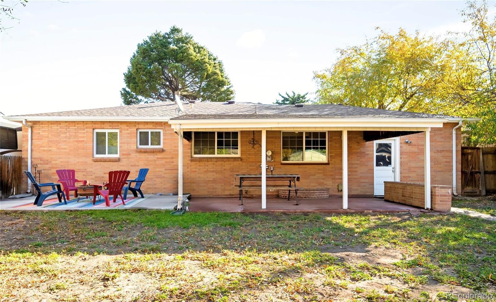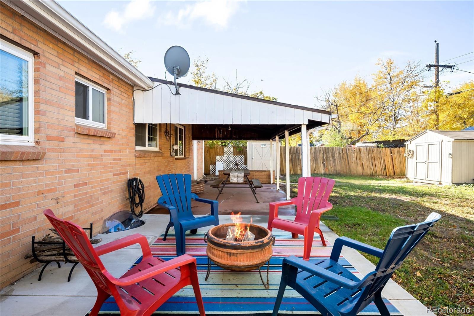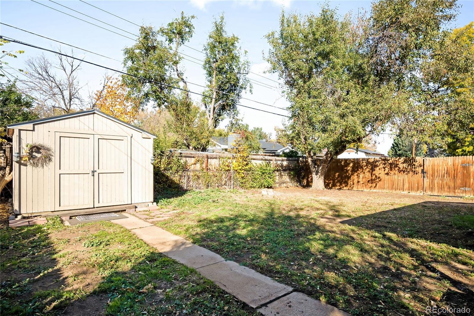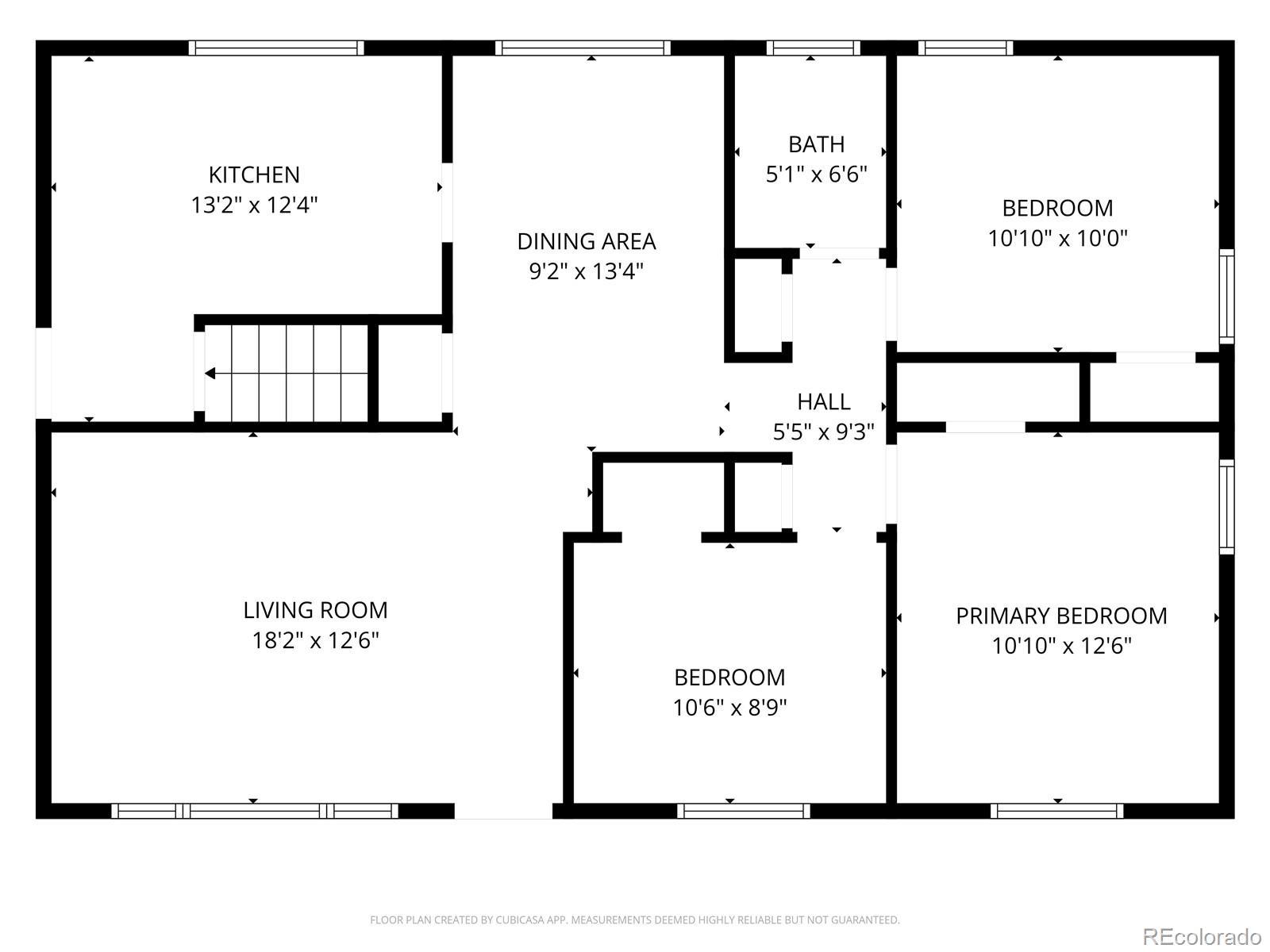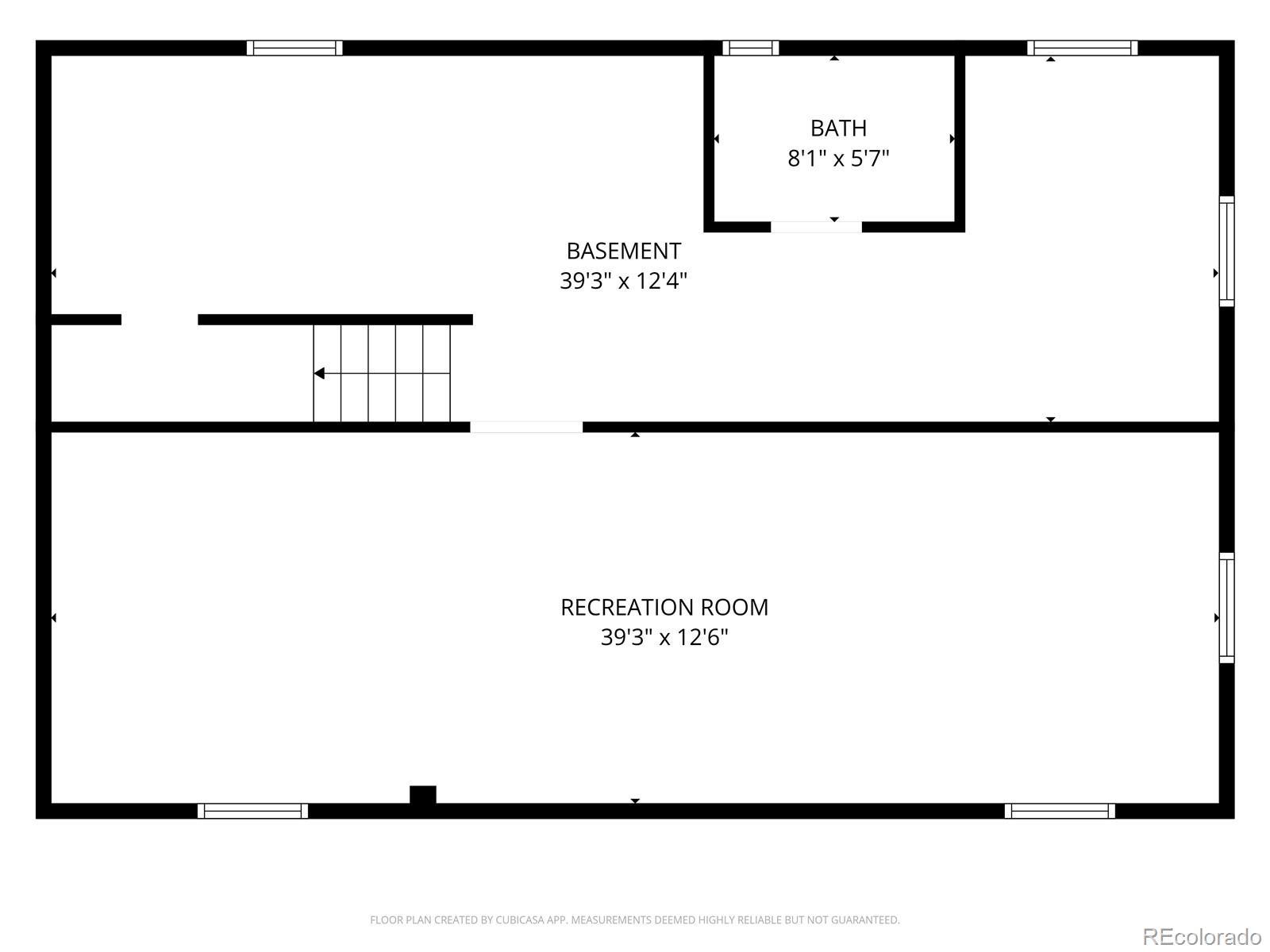Find us on...
Dashboard
- 3 Beds
- 2 Baths
- 1,644 Sqft
- .15 Acres
New Search X
1971 S Patton Court
Positioned just a half block from Harvey Park, this charming Denver residence beams with timeless character, thoughtful updates and a rare sense of space. One of the few homes in the area with both a basement and an attached garage, this property provides versatility and comfort throughout. The bright living room welcomes sunlight through a wide picture window, flowing easily into the dining area and a kitchen adorned with warm wood cabinetry and a gas range. Three spacious bedrooms share a full bath, while the finished basement provides additional living space or a guest retreat complete with a ¾ bath. Outside, a large private backyard with a covered patio and storage shed sets the stage for easy outdoor living. Cosmetic updates include fresh interior paint, updated lighting, newly refurbished hardwood floors, and brand-new kitchen floors, enhancing the home’s inviting ambiance. Additional updates include a 4 year old impact-resistant roof under a transferable warranty, and replacement of many of the home’s windows. With no HOA, and the park, lake, recreation center, and pool just steps from your front door, this Harvey Park gem combines peace of mind with classic neighborhood charm.
Listing Office: Milehimodern 
Essential Information
- MLS® #8546854
- Price$500,000
- Bedrooms3
- Bathrooms2.00
- Full Baths1
- Square Footage1,644
- Acres0.15
- Year Built1954
- TypeResidential
- Sub-TypeSingle Family Residence
- StyleMid-Century Modern
- StatusActive
Community Information
- Address1971 S Patton Court
- SubdivisionHarvey Park
- CityDenver
- CountyDenver
- StateCO
- Zip Code80219
Amenities
- Parking Spaces1
- # of Garages1
Utilities
Electricity Connected, Internet Access (Wired), Natural Gas Connected, Phone Available
Interior
- HeatingForced Air
- CoolingNone
- StoriesOne
Interior Features
Built-in Features, Ceiling Fan(s), Open Floorplan
Appliances
Disposal, Dryer, Freezer, Gas Water Heater, Microwave, Oven, Range, Range Hood, Refrigerator, Washer
Exterior
- Lot DescriptionLandscaped, Level
- WindowsWindow Coverings
- RoofComposition
Exterior Features
Lighting, Private Yard, Rain Gutters
School Information
- DistrictDenver 1
- ElementaryJohnson
- MiddleCompass Academy
- HighAbraham Lincoln
Additional Information
- Date ListedOctober 28th, 2025
- ZoningS-SU-D
Listing Details
 Milehimodern
Milehimodern
 Terms and Conditions: The content relating to real estate for sale in this Web site comes in part from the Internet Data eXchange ("IDX") program of METROLIST, INC., DBA RECOLORADO® Real estate listings held by brokers other than RE/MAX Professionals are marked with the IDX Logo. This information is being provided for the consumers personal, non-commercial use and may not be used for any other purpose. All information subject to change and should be independently verified.
Terms and Conditions: The content relating to real estate for sale in this Web site comes in part from the Internet Data eXchange ("IDX") program of METROLIST, INC., DBA RECOLORADO® Real estate listings held by brokers other than RE/MAX Professionals are marked with the IDX Logo. This information is being provided for the consumers personal, non-commercial use and may not be used for any other purpose. All information subject to change and should be independently verified.
Copyright 2025 METROLIST, INC., DBA RECOLORADO® -- All Rights Reserved 6455 S. Yosemite St., Suite 500 Greenwood Village, CO 80111 USA
Listing information last updated on October 31st, 2025 at 7:18am MDT.

