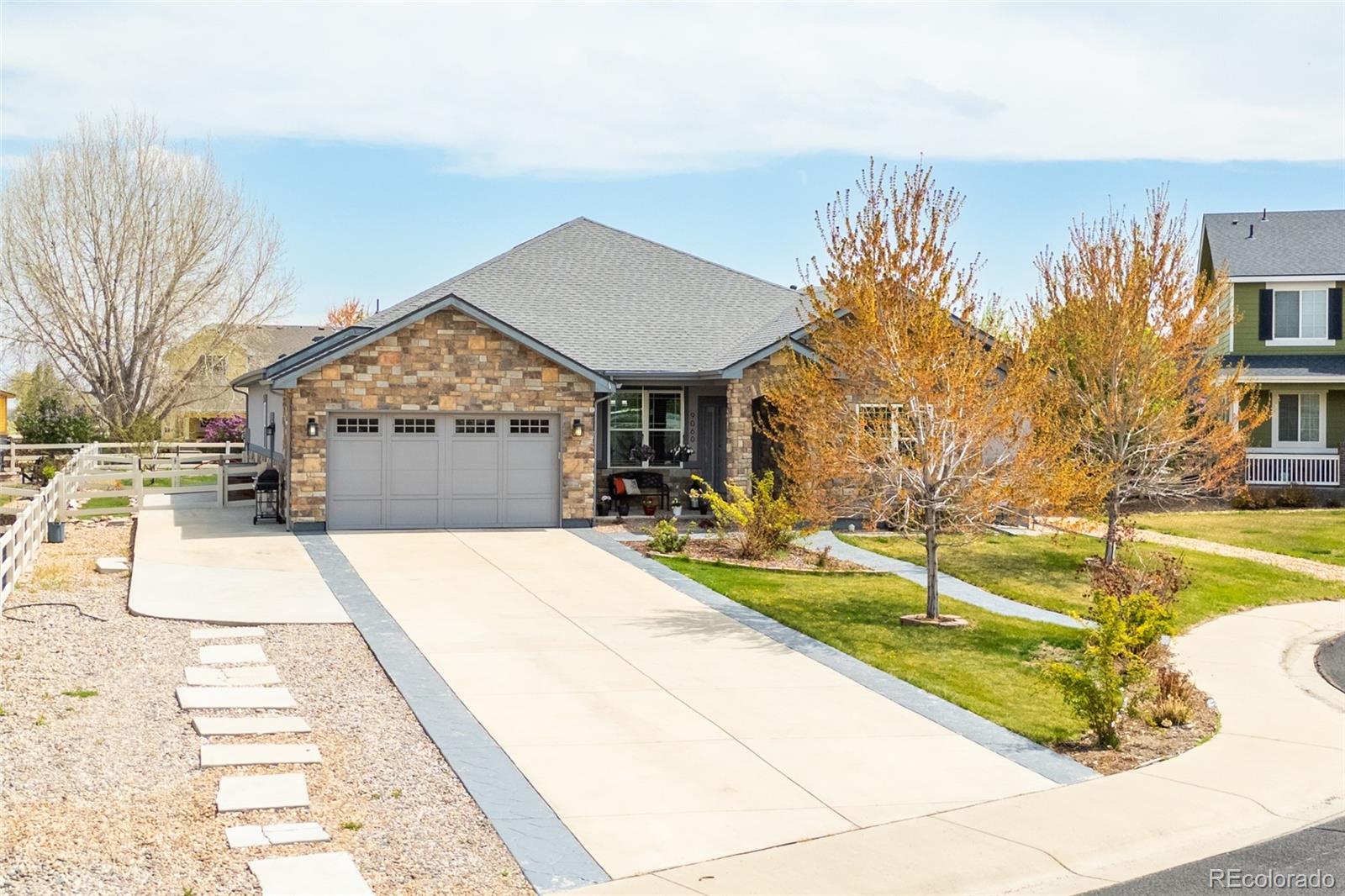Find us on...
Dashboard
- 3 Beds
- 4 Baths
- 3,864 Sqft
- .29 Acres
New Search X
9060 Ferncrest Street
Spacious Semi-Custom Ranch Home with Walk-Out Basement on an Oversized Lot! This stunning home offers over 5,100 sq ft of living space with a flexible open-concept floor plan. Step inside to a light-filled layout featuring a beautifully crafted custom kitchen with double ovens and a spacious butler’s pantry. The living area boasts vaulted ceilings, a cozy fireplace, and ample space for relaxing or entertaining. The main level features two luxurious primary suites, each with walk-in closets and private en-suites—ideal for multigenerational living or hosting guests in comfort. Downstairs, the expansive partially finished walk-out basement includes a massive recreation room, perfect for creating a mother-in-law suite or adding extra bedrooms and bathrooms. Enjoy the serenity of nearby parks like Settlers Park and St. Vrain State Park, perfect for outdoor enthusiasts and families alike. The area boasts top-rated schools within the St. Vrain Valley School District, ensuring quality education for all ages.Commuters will appreciate the easy access to major routes, including I-25, facilitating quick connections to Denver and beyond. With a variety of dining, shopping, and recreational options close by, everything you need is within reach.
Listing Office: DNVR Realty & Financing LLC 
Essential Information
- MLS® #8551210
- Price$775,000
- Bedrooms3
- Bathrooms4.00
- Full Baths3
- Square Footage3,864
- Acres0.29
- Year Built2017
- TypeResidential
- Sub-TypeSingle Family Residence
- StatusActive
Community Information
- Address9060 Ferncrest Street
- SubdivisionSaddleback Heights
- CityFirestone
- CountyWeld
- StateCO
- Zip Code80504
Amenities
- Parking Spaces2
- # of Garages2
Interior
- HeatingForced Air
- CoolingCentral Air
- FireplaceYes
- # of Fireplaces1
- StoriesTwo
Interior Features
Breakfast Bar, High Ceilings, Kitchen Island, Open Floorplan, Pantry, Primary Suite, Walk-In Closet(s)
Appliances
Dishwasher, Disposal, Double Oven, Dryer, Gas Water Heater, Microwave, Oven, Range, Washer
Exterior
- Lot DescriptionCul-De-Sac
- RoofComposition
School Information
- DistrictSt. Vrain Valley RE-1J
- ElementaryLegacy
- MiddleCoal Ridge
- HighFrederick
Additional Information
- Date ListedApril 23rd, 2025
Listing Details
 DNVR Realty & Financing LLC
DNVR Realty & Financing LLC
 Terms and Conditions: The content relating to real estate for sale in this Web site comes in part from the Internet Data eXchange ("IDX") program of METROLIST, INC., DBA RECOLORADO® Real estate listings held by brokers other than RE/MAX Professionals are marked with the IDX Logo. This information is being provided for the consumers personal, non-commercial use and may not be used for any other purpose. All information subject to change and should be independently verified.
Terms and Conditions: The content relating to real estate for sale in this Web site comes in part from the Internet Data eXchange ("IDX") program of METROLIST, INC., DBA RECOLORADO® Real estate listings held by brokers other than RE/MAX Professionals are marked with the IDX Logo. This information is being provided for the consumers personal, non-commercial use and may not be used for any other purpose. All information subject to change and should be independently verified.
Copyright 2025 METROLIST, INC., DBA RECOLORADO® -- All Rights Reserved 6455 S. Yosemite St., Suite 500 Greenwood Village, CO 80111 USA
Listing information last updated on October 25th, 2025 at 8:18am MDT.


















































