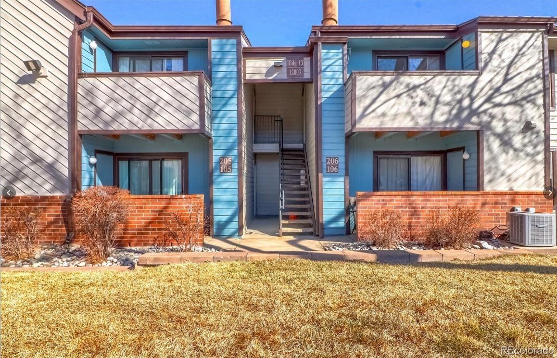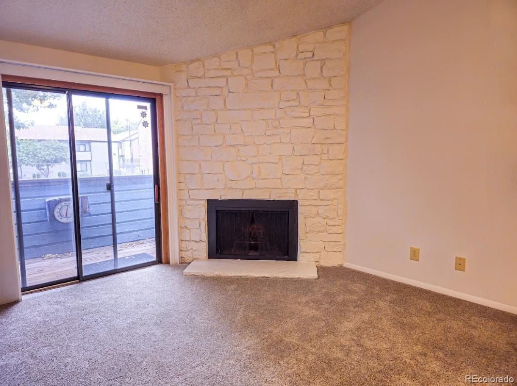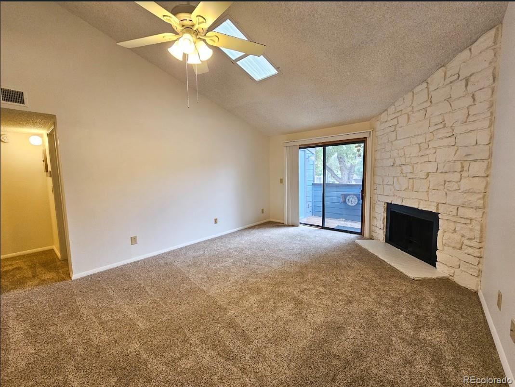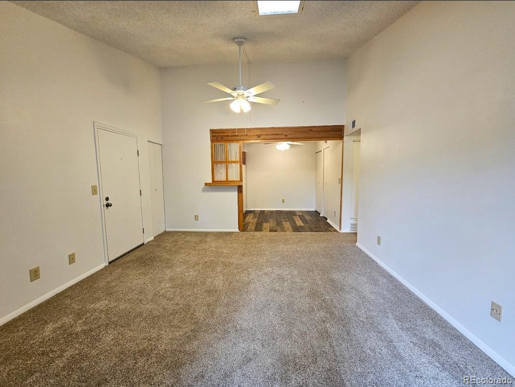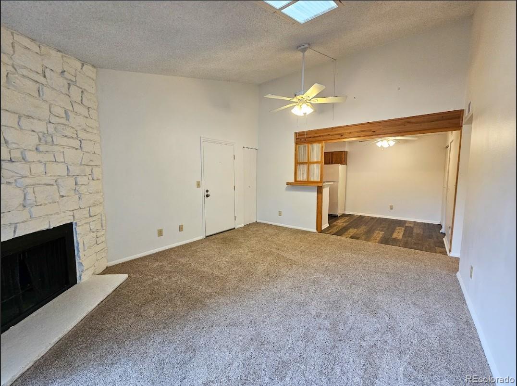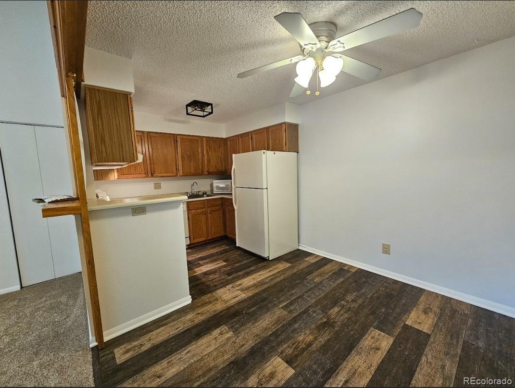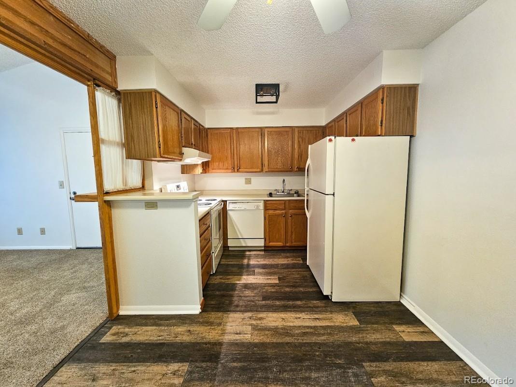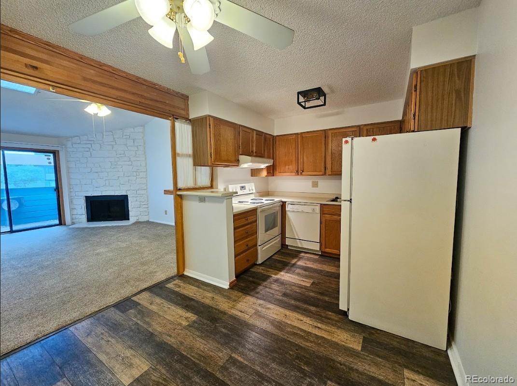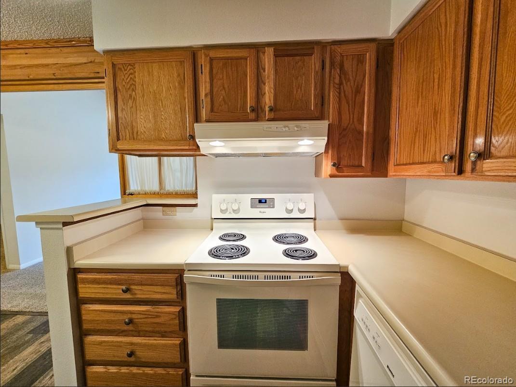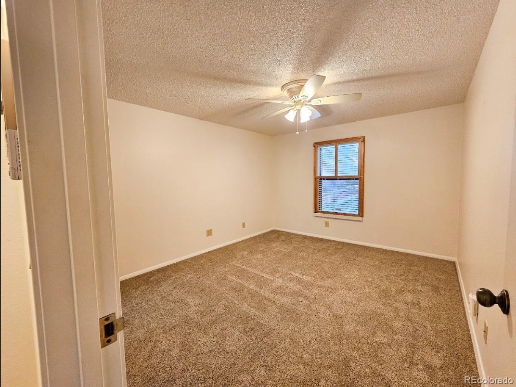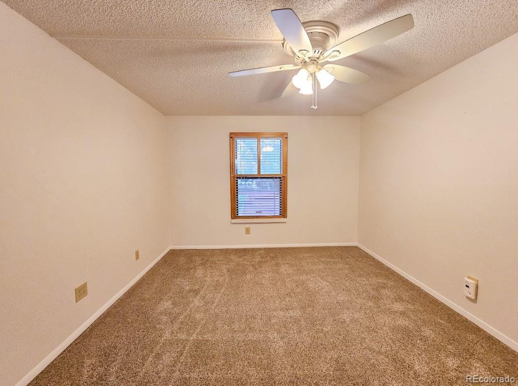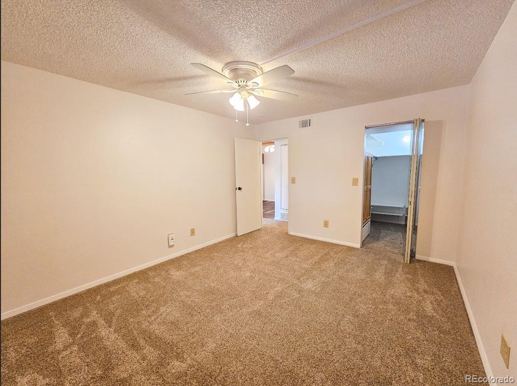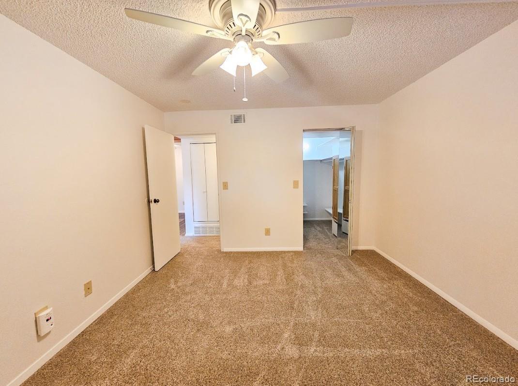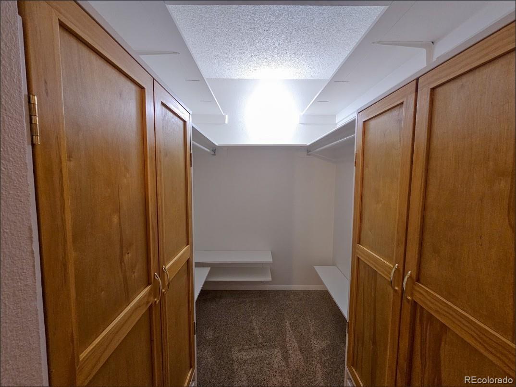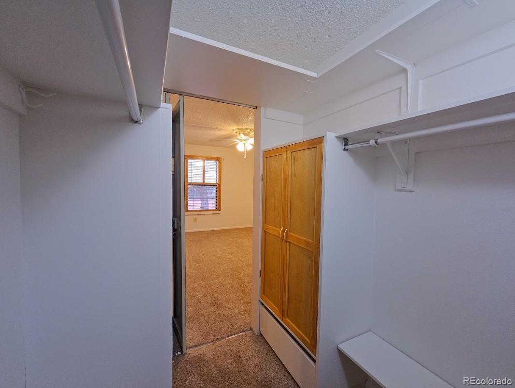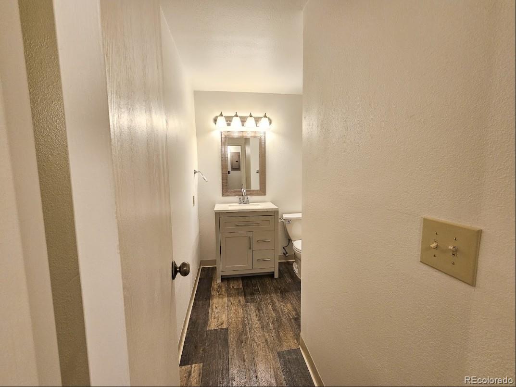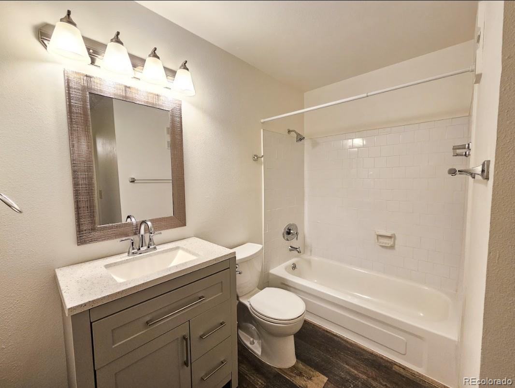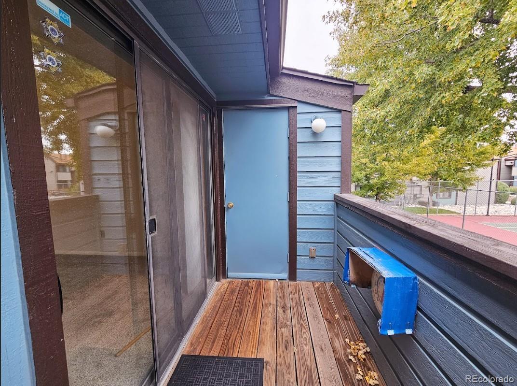Find us on...
Dashboard
- $225k Price
- 1 Bed
- 1 Bath
- 742 Sqft
New Search X
12003 E Harvard Avenue 206
Lovely 1-Bedroom Condo in a Prime Location! Welcome to this charming 1-bedroom, 1-bathroom condo with no unit above you for added privacy and peace. Upon entering, you’ll be greeted by a bright and spacious living room featuring vaulted ceilings, a skylight, a cozy wood-burning fireplace, and sliding glass doors leading to your private balcony with a storage closet. The dining area flows seamlessly into the kitchen, and the in-unit laundry with washer and dryer included adds everyday convenience. The primary bedroom offers a large walk-in closet with built-in shelving and sits adjacent to an updated full bathroom. Enjoy peace of mind with a newer furnace, A/C, and electrical panel (2022). The community offers great amenities, including a pool, tennis court, and basketball court, plus one reserved parking space. Located in the Cherry Creek School District, this condo offers easy access to transportation, parks, trails, the Nine Mile RTD Light Rail & Bus Station, and major highways. Don’t miss out on this wonderful home — schedule your private showing today!
Listing Office: Long Realty & Property Management, LLC 
Essential Information
- MLS® #8552225
- Price$225,000
- Bedrooms1
- Bathrooms1.00
- Full Baths1
- Square Footage742
- Acres0.00
- Year Built1981
- TypeResidential
- Sub-TypeCondominium
- StatusActive
Community Information
- Address12003 E Harvard Avenue 206
- SubdivisionTelegraph Hill II Condos
- CityAurora
- CountyArapahoe
- StateCO
- Zip Code80014
Amenities
- Parking Spaces1
- ParkingAsphalt
Amenities
Clubhouse, Pool, Tennis Court(s)
Interior
- HeatingForced Air
- CoolingCentral Air
- FireplaceYes
- # of Fireplaces1
- FireplacesLiving Room
- StoriesOne
Interior Features
No Stairs, Open Floorplan, Smoke Free, Walk-In Closet(s)
Appliances
Dishwasher, Disposal, Dryer, Microwave, Oven, Range, Refrigerator, Washer
Exterior
- Exterior FeaturesBalcony
- WindowsSkylight(s)
- RoofShingle
School Information
- DistrictCherry Creek 5
- ElementaryEastridge
- MiddlePrairie
- HighOverland
Additional Information
- Date ListedOctober 9th, 2025
Listing Details
Long Realty & Property Management, LLC
 Terms and Conditions: The content relating to real estate for sale in this Web site comes in part from the Internet Data eXchange ("IDX") program of METROLIST, INC., DBA RECOLORADO® Real estate listings held by brokers other than RE/MAX Professionals are marked with the IDX Logo. This information is being provided for the consumers personal, non-commercial use and may not be used for any other purpose. All information subject to change and should be independently verified.
Terms and Conditions: The content relating to real estate for sale in this Web site comes in part from the Internet Data eXchange ("IDX") program of METROLIST, INC., DBA RECOLORADO® Real estate listings held by brokers other than RE/MAX Professionals are marked with the IDX Logo. This information is being provided for the consumers personal, non-commercial use and may not be used for any other purpose. All information subject to change and should be independently verified.
Copyright 2025 METROLIST, INC., DBA RECOLORADO® -- All Rights Reserved 6455 S. Yosemite St., Suite 500 Greenwood Village, CO 80111 USA
Listing information last updated on December 7th, 2025 at 11:48am MST.

