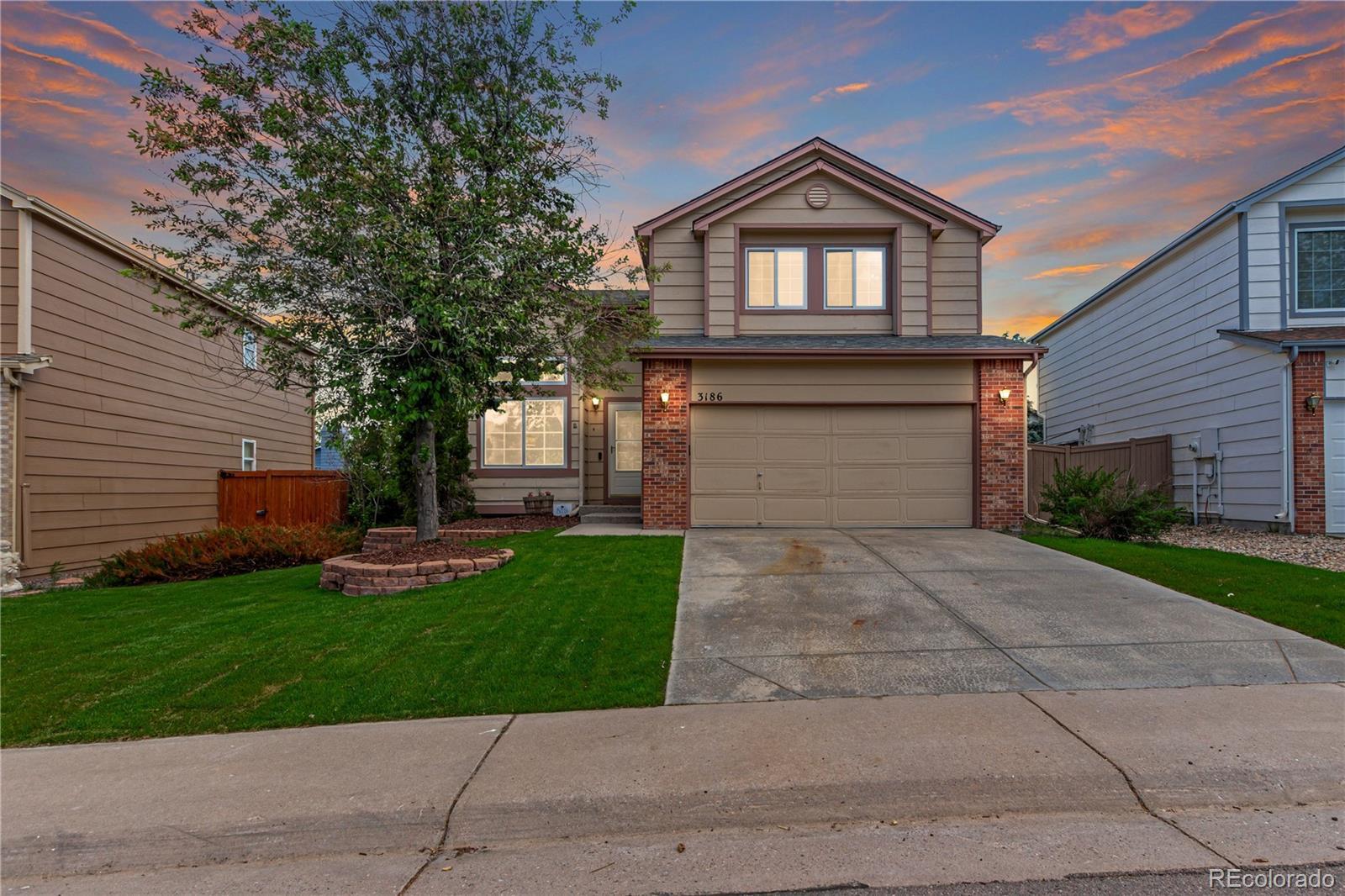Find us on...
Dashboard
- 4 Beds
- 4 Baths
- 2,139 Sqft
- .12 Acres
New Search X
3186 W Indian Summer Lane
This beautiful, and recently updated 4-bedroom, 4-bathroom home comes with the space, comfort, and location that fits any lifestyle. This stunning property features an inviting 2 story entry and open-concept main living area, a large upstairs loft and the added bonus of a fully finished basement that comes with a 3/4 bathroom and another bedroom - this home has 3 floors of incredible flexibility / 3 separate Living "Area" Spaces - which is a rare find in this price point. The kitchen is the heart of this home and boasts light and bright white cabinetry and brand new stainless steel appliances - including a 5 burner gas stove. The open kitchen with island then flows seamlessly into the dining and living area, perfect for entertaining or family nights in. Upstairs, the large primary suite boasts ample space and privacy along with an on-suite bathroom that is just the right size, while the additional 2 bedrooms and another full bathroom complete the spacious upstairs. You’ll also love the peace of mind that comes from having a brand-new furnace and the warmth of a recently updated main living room gas fireplace. Step out back to the expansive wood deck — and into your incredibly private & mature backyard OASIS — just in time for summer BBQs, morning coffee, or evening unwind time. All of this is tucked into one of Castle Rock’s most desirable communities, with top-rated schools, 5 parks, 1 long biking/walking trail and shopping all within walking distance. You won’t find a better home at this price— BONUS: This home comes with a 24 month (given to buyer at closing) ultimate choice home warranty, giving you some serious peace-of-mind.
Listing Office: eXp Realty, LLC 
Essential Information
- MLS® #8553158
- Price$549,900
- Bedrooms4
- Bathrooms4.00
- Full Baths2
- Half Baths1
- Square Footage2,139
- Acres0.12
- Year Built1994
- TypeResidential
- Sub-TypeSingle Family Residence
- StyleTraditional
- StatusActive
Community Information
- Address3186 W Indian Summer Lane
- SubdivisionThe Meadows
- CityCastle Rock
- CountyDouglas
- StateCO
- Zip Code80109
Amenities
- AmenitiesPark, Playground, Trail(s)
- Parking Spaces2
- ParkingConcrete
- # of Garages2
Utilities
Electricity Connected, Natural Gas Available, Natural Gas Connected
Interior
- HeatingForced Air, Natural Gas
- CoolingCentral Air
- FireplaceYes
- # of Fireplaces1
- FireplacesGas, Gas Log, Living Room
- StoriesTwo
Interior Features
Breakfast Bar, Eat-in Kitchen, High Speed Internet, Kitchen Island, Smoke Free, Vaulted Ceiling(s), Walk-In Closet(s)
Exterior
- Exterior FeaturesGarden, Private Yard
- WindowsDouble Pane Windows
- RoofComposition
- FoundationConcrete Perimeter
Lot Description
Landscaped, Sloped, Sprinklers In Front, Sprinklers In Rear
School Information
- DistrictDouglas RE-1
- ElementaryMeadow View
- MiddleCastle Rock
- HighCastle View
Additional Information
- Date ListedMay 10th, 2025
- ZoningResidential
Listing Details
 eXp Realty, LLC
eXp Realty, LLC
 Terms and Conditions: The content relating to real estate for sale in this Web site comes in part from the Internet Data eXchange ("IDX") program of METROLIST, INC., DBA RECOLORADO® Real estate listings held by brokers other than RE/MAX Professionals are marked with the IDX Logo. This information is being provided for the consumers personal, non-commercial use and may not be used for any other purpose. All information subject to change and should be independently verified.
Terms and Conditions: The content relating to real estate for sale in this Web site comes in part from the Internet Data eXchange ("IDX") program of METROLIST, INC., DBA RECOLORADO® Real estate listings held by brokers other than RE/MAX Professionals are marked with the IDX Logo. This information is being provided for the consumers personal, non-commercial use and may not be used for any other purpose. All information subject to change and should be independently verified.
Copyright 2025 METROLIST, INC., DBA RECOLORADO® -- All Rights Reserved 6455 S. Yosemite St., Suite 500 Greenwood Village, CO 80111 USA
Listing information last updated on June 18th, 2025 at 9:49am MDT.












































