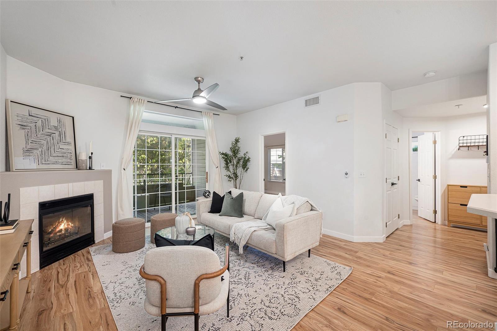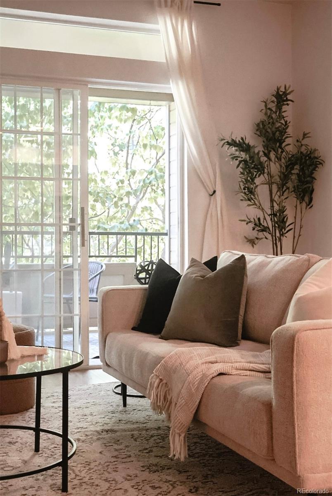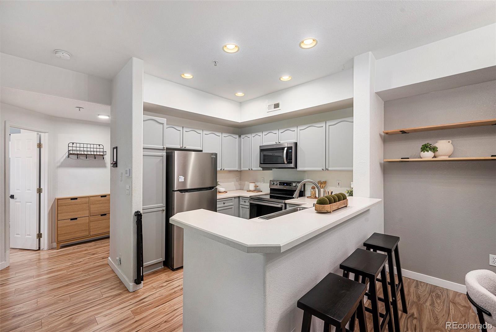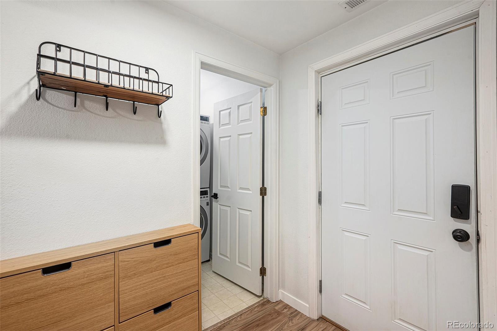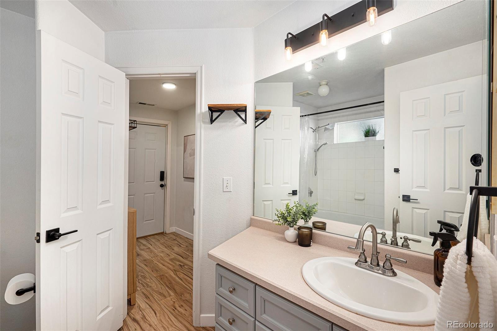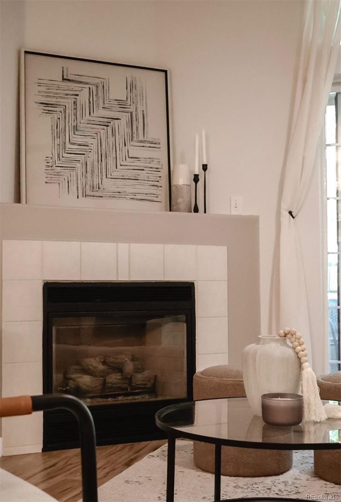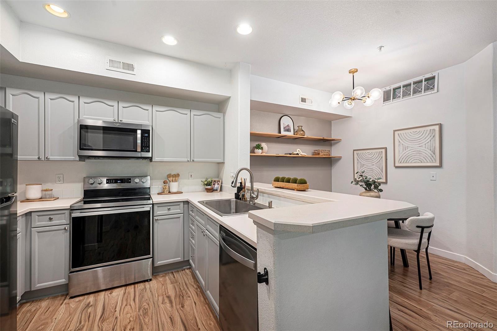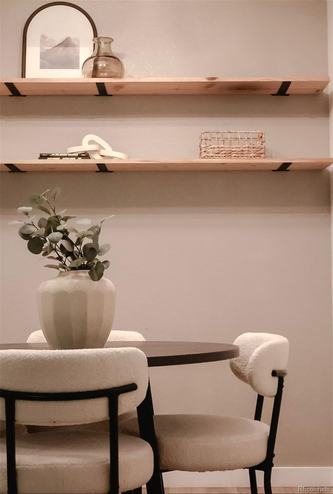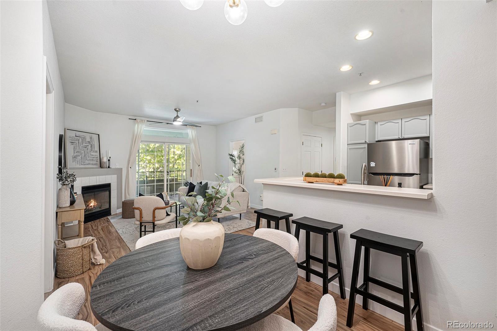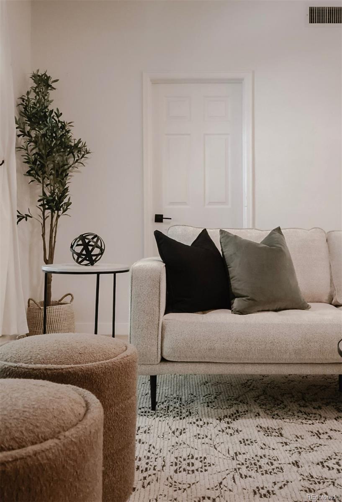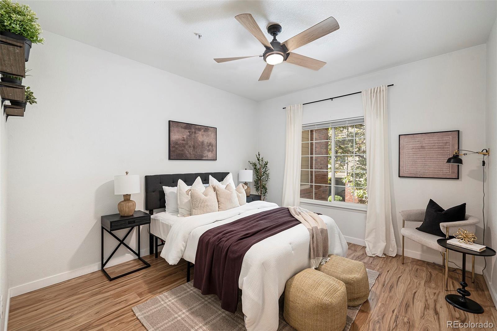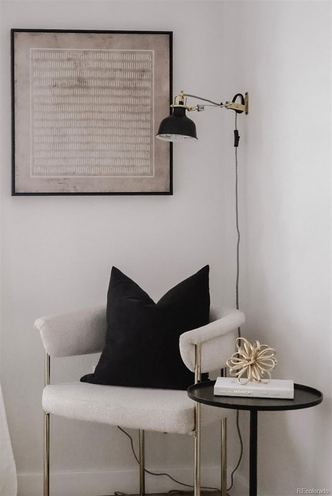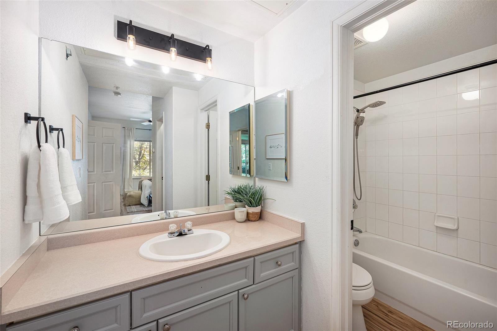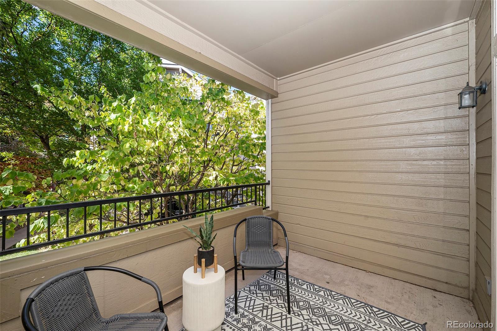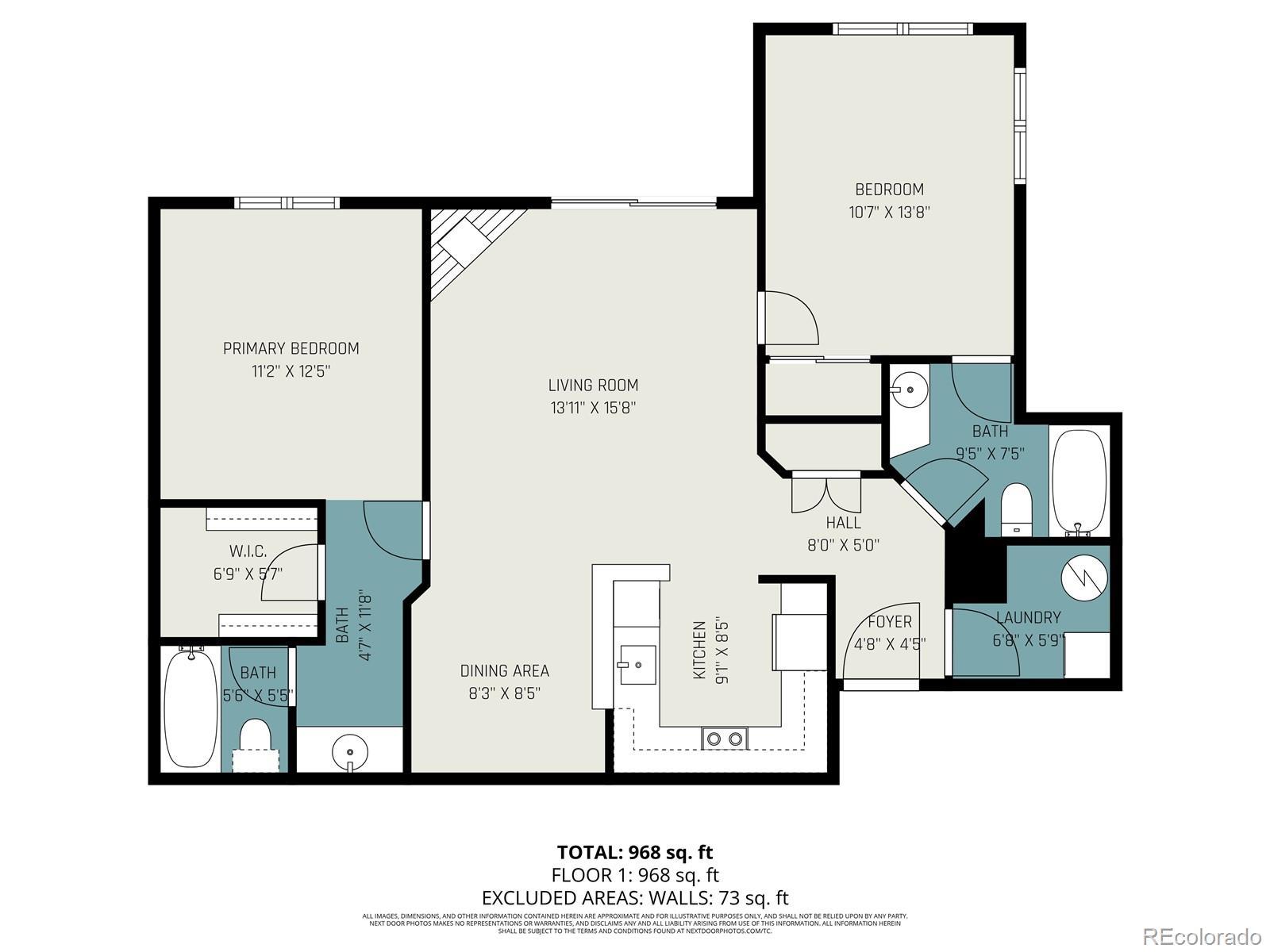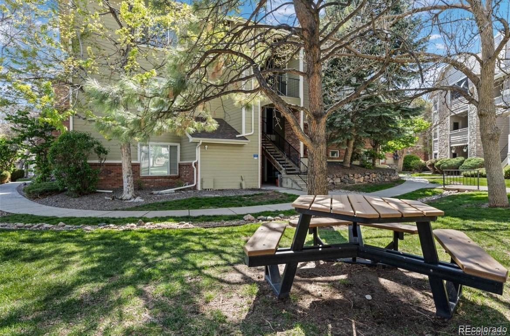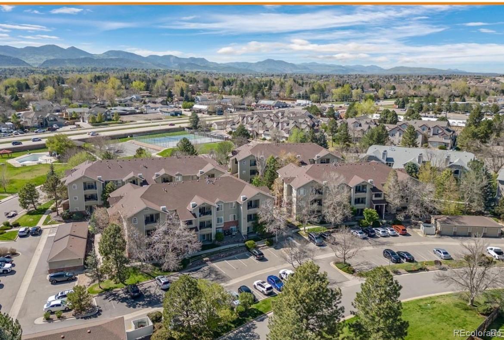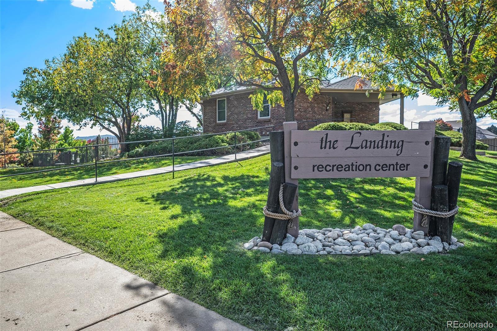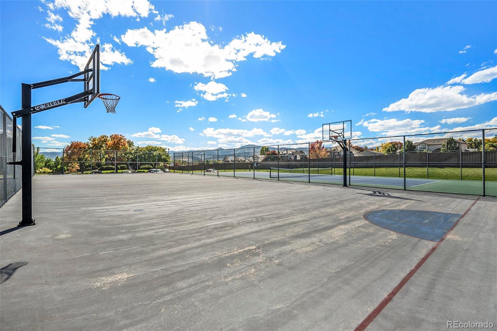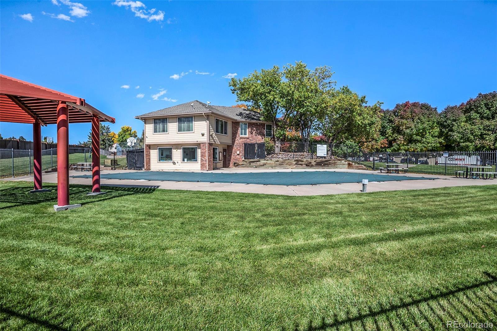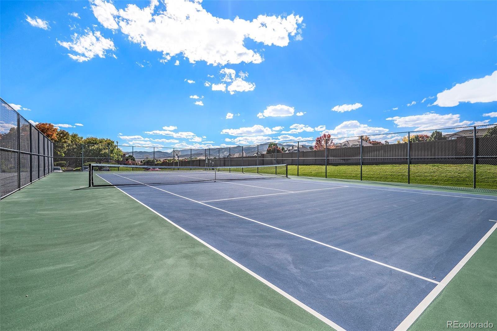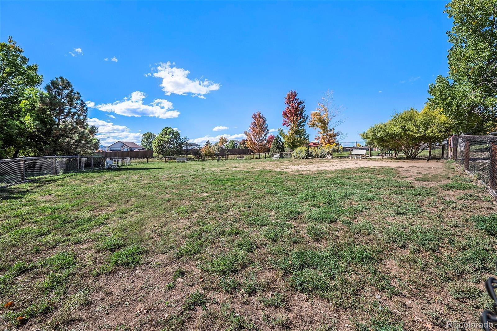Find us on...
Dashboard
- $325k Price
- 2 Beds
- 2 Baths
- 1,060 Sqft
New Search X
8400 S Upham Way 27
PRICE REDUCED! This beautifully updated 2 bed, 2 bath 2nd floor condo that lives like a corner/end unit in the Chatfield area is move-in ready and packed with upgrades. Since 2022, over $25K has gone into making this place shine—new luxury plank flooring, all-new kitchen appliances, fresh lighting, plus a new furnace and AC to keep you comfortable year-round. The layout is super versatile, with bedrooms and baths on opposite sides—perfect if you’re working from home, need a guest suite, or want a great roommate setup. Step outside to your peaceful covered porch tucked among the trees—the perfect spot for your morning coffee. And let’s talk amenities—this well-maintained community has it all: a pool, clubhouse, tennis courts, dog park, and even a basketball court/roller rink! Walkable to King Soopers, and Only 10 minutes of a drive to Trader Joes, Costco, Southwest plaza, Aspen Grove, the Botanic gardens and more! Vacant and ready for a quick close—this one is ready for you to make it yours!
Listing Office: eXp Realty, LLC 
Essential Information
- MLS® #8553915
- Price$325,000
- Bedrooms2
- Bathrooms2.00
- Full Baths2
- Square Footage1,060
- Acres0.00
- Year Built1996
- TypeResidential
- Sub-TypeCondominium
- StatusActive
Community Information
- Address8400 S Upham Way 27
- SubdivisionCay at Marina Pointe
- CityLittleton
- CountyJefferson
- StateCO
- Zip Code80128
Amenities
- Parking Spaces2
- Has PoolYes
- PoolOutdoor Pool
Amenities
Clubhouse, Park, Parking, Pool, Tennis Court(s)
Interior
- HeatingForced Air, Heat Pump
- CoolingCentral Air
- FireplaceYes
- # of Fireplaces1
- FireplacesGas, Living Room
- StoriesOne
Interior Features
Ceiling Fan(s), High Ceilings, Laminate Counters, Open Floorplan, Walk-In Closet(s)
Appliances
Disposal, Dryer, Gas Water Heater, Microwave, Oven, Refrigerator, Self Cleaning Oven, Washer
Exterior
- Exterior FeaturesBalcony, Lighting
- RoofComposition
Windows
Double Pane Windows, Window Coverings
School Information
- DistrictJefferson County R-1
- ElementaryColumbine Hills
- MiddleKen Caryl
- HighColumbine
Additional Information
- Date ListedOctober 4th, 2025
- ZoningCON
Listing Details
 eXp Realty, LLC
eXp Realty, LLC
 Terms and Conditions: The content relating to real estate for sale in this Web site comes in part from the Internet Data eXchange ("IDX") program of METROLIST, INC., DBA RECOLORADO® Real estate listings held by brokers other than RE/MAX Professionals are marked with the IDX Logo. This information is being provided for the consumers personal, non-commercial use and may not be used for any other purpose. All information subject to change and should be independently verified.
Terms and Conditions: The content relating to real estate for sale in this Web site comes in part from the Internet Data eXchange ("IDX") program of METROLIST, INC., DBA RECOLORADO® Real estate listings held by brokers other than RE/MAX Professionals are marked with the IDX Logo. This information is being provided for the consumers personal, non-commercial use and may not be used for any other purpose. All information subject to change and should be independently verified.
Copyright 2025 METROLIST, INC., DBA RECOLORADO® -- All Rights Reserved 6455 S. Yosemite St., Suite 500 Greenwood Village, CO 80111 USA
Listing information last updated on October 30th, 2025 at 2:34pm MDT.

