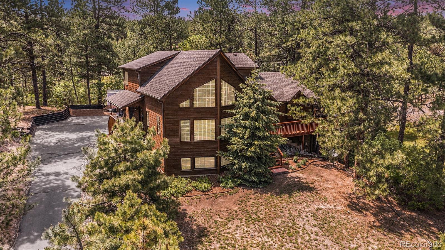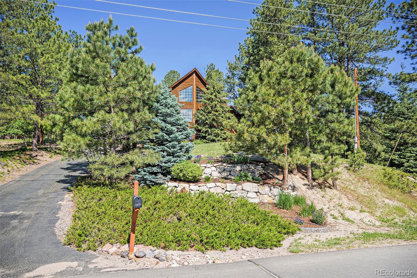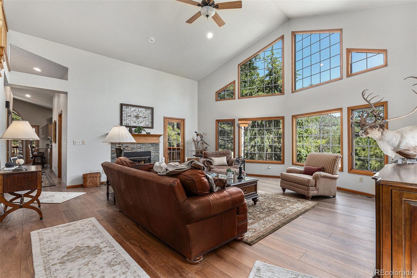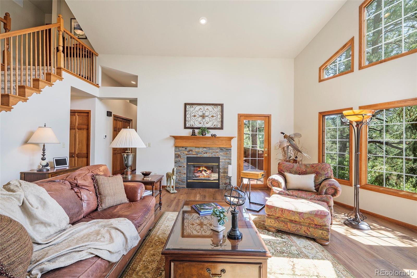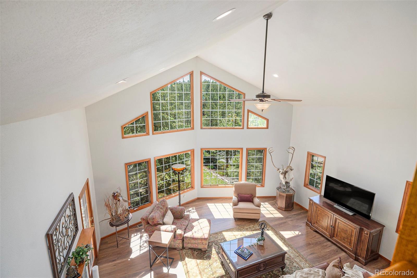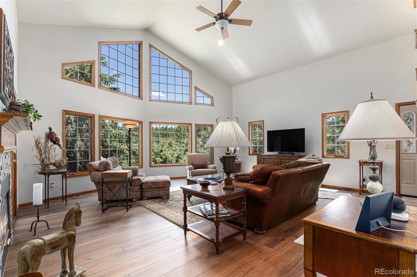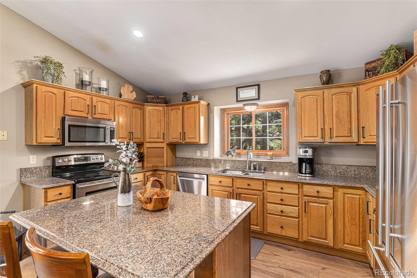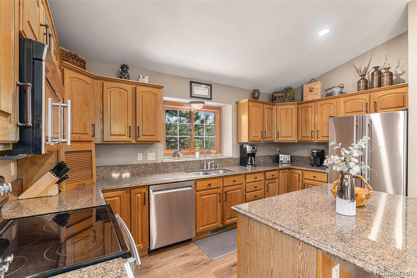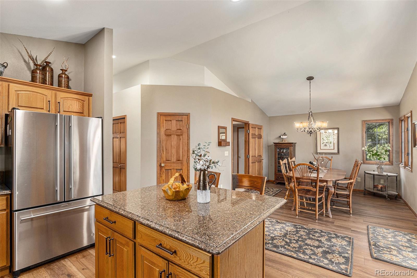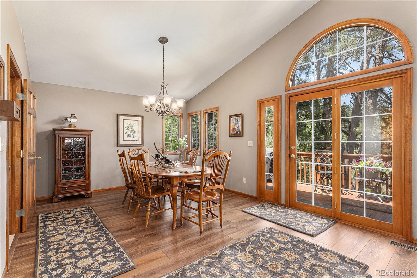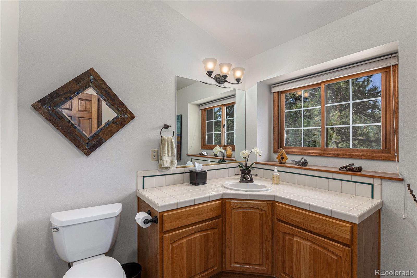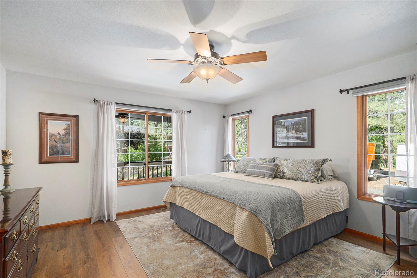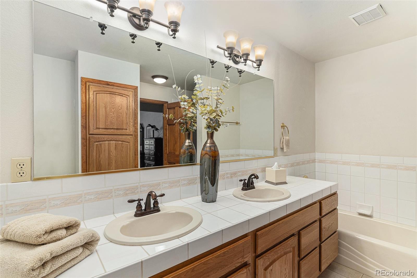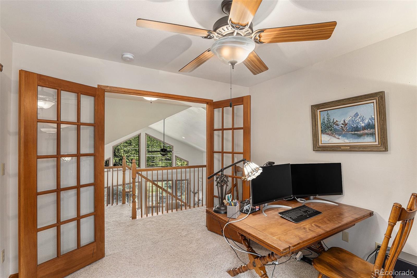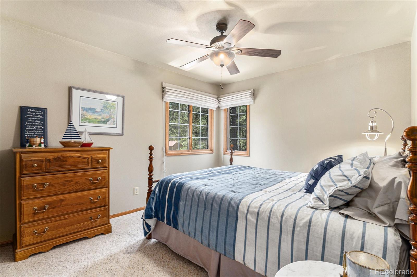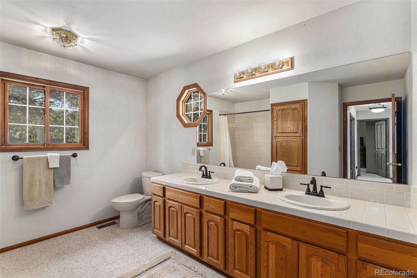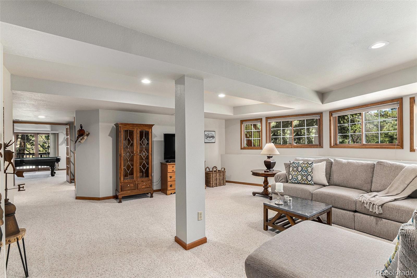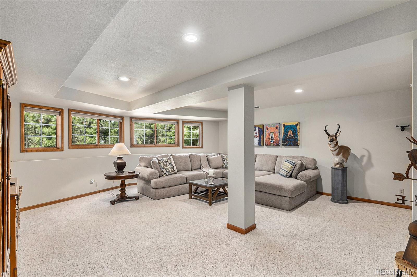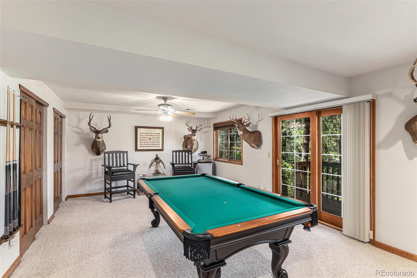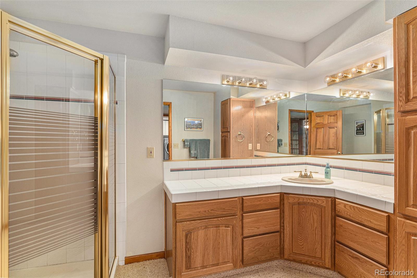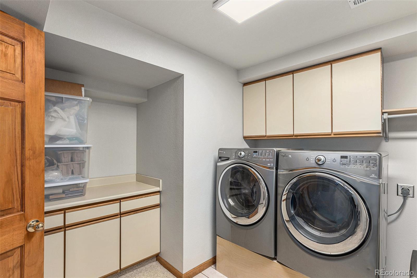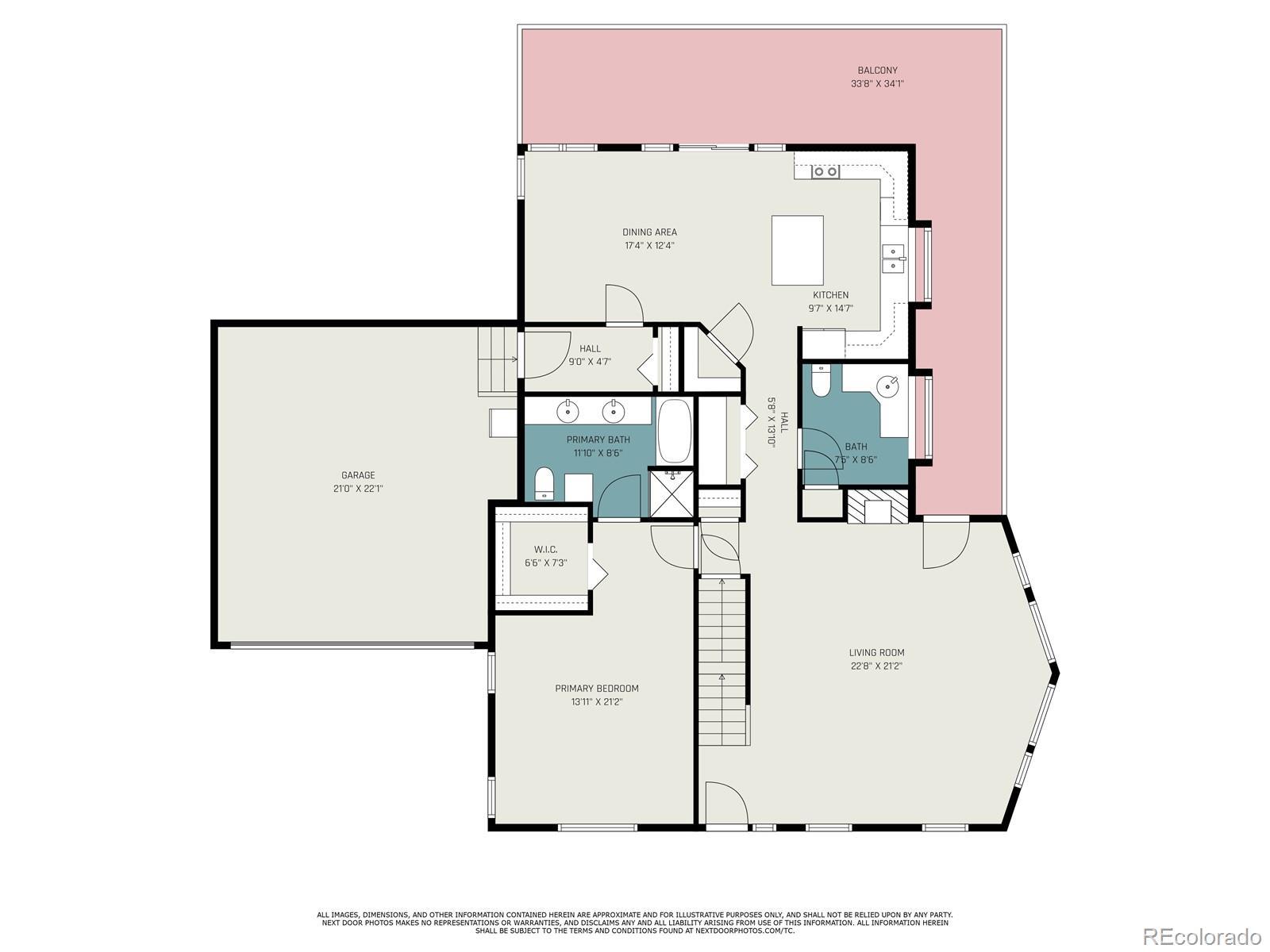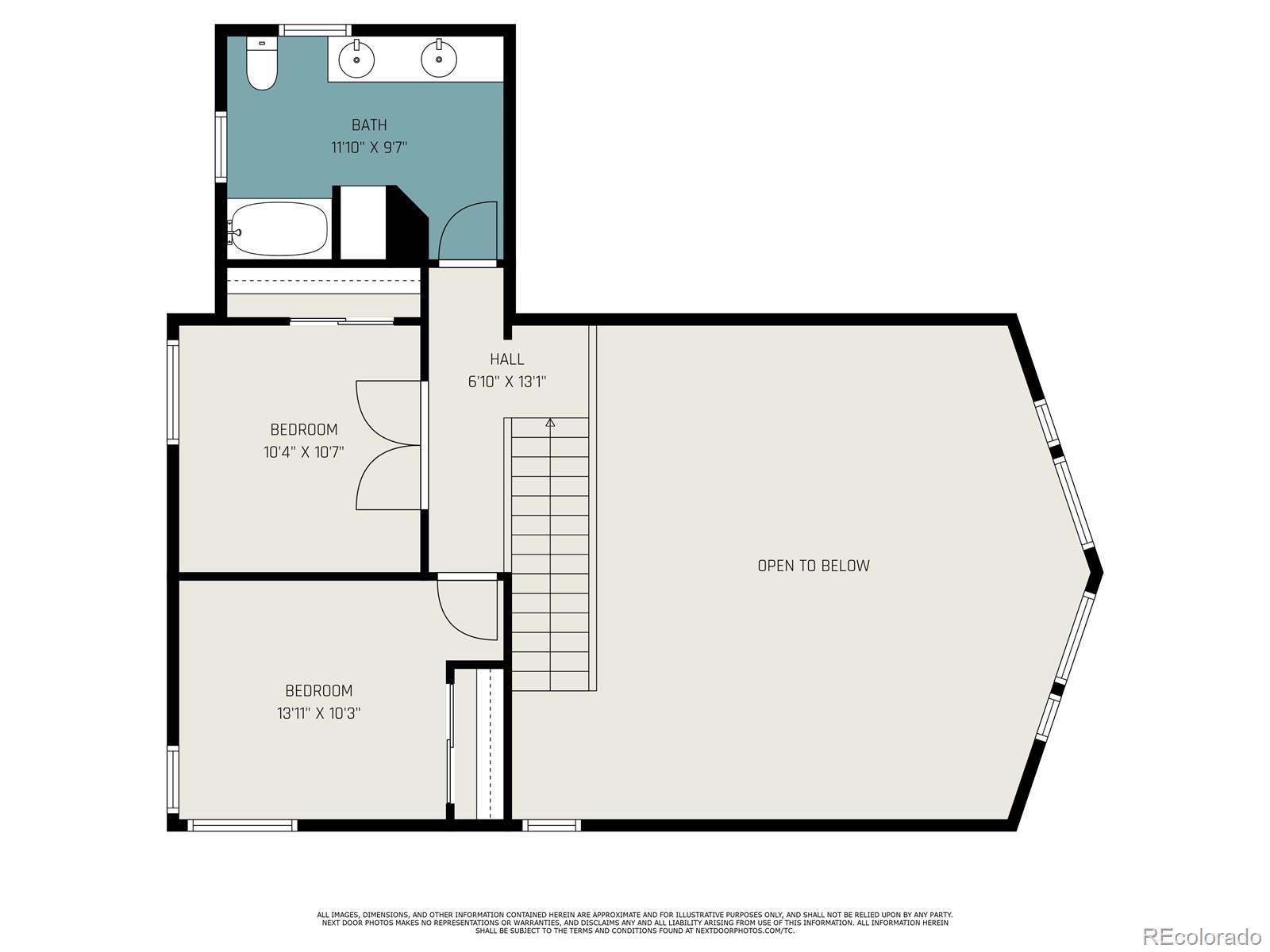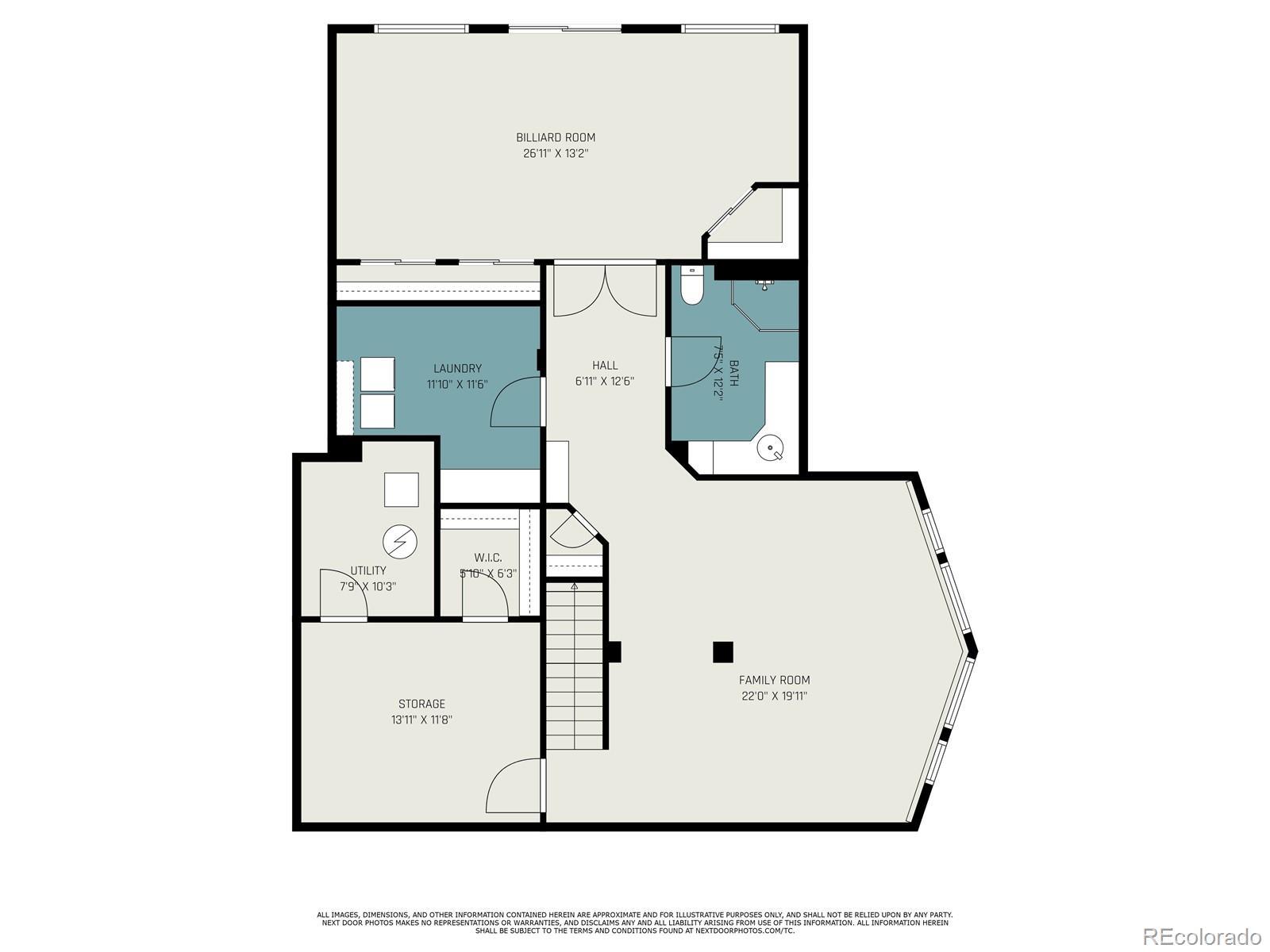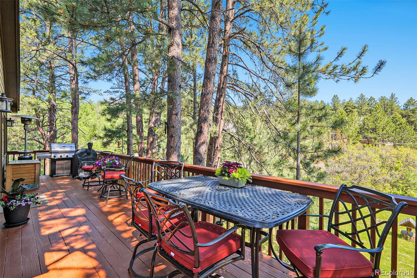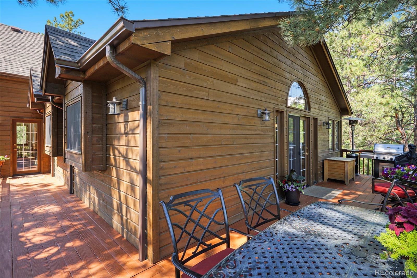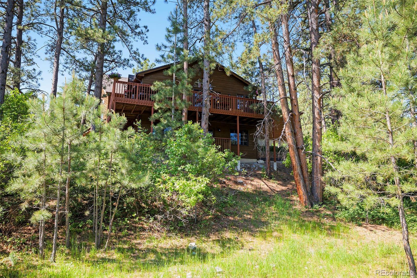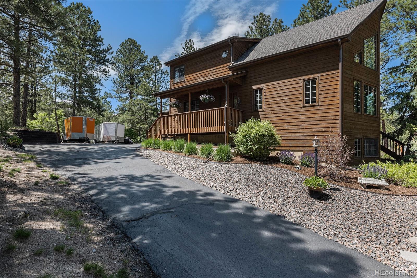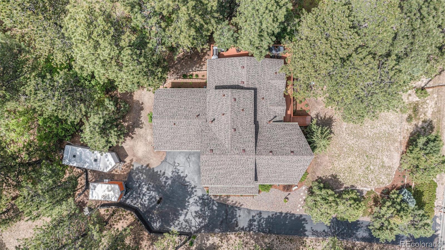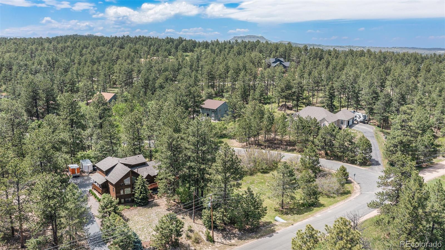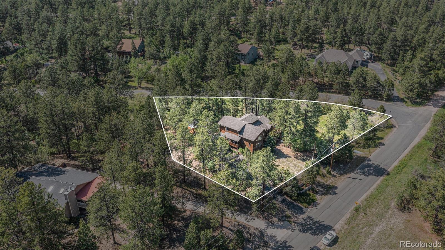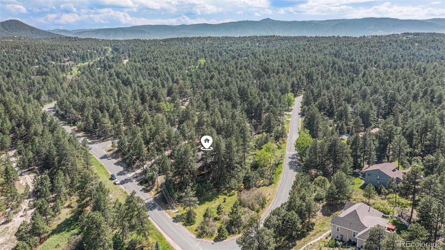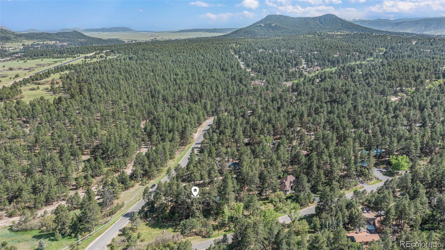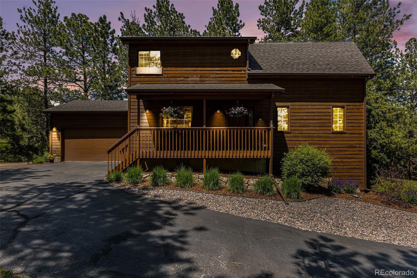Find us on...
Dashboard
- 4 Beds
- 4 Baths
- 3,689 Sqft
- .9 Acres
New Search X
533 Tenderfoot Drive
Welcome to your private mountain retreat! Nestled atop a hillside on nearly an acre, this beautifully updated home offers breathtaking views and a serene, tree-filled setting that feels like a mountain escape, but offers big city amenities. Upon entering the home, you’ll love the soaring vaulted ceilings and floor-to-ceiling windows in the living room that bring in natural light and frame the scenic views, while a cozy gas fireplace adds warmth. The spacious eat-in kitchen boasts 42" cabinets, granite counters, stainless appliances, and a center island—perfect for everyday living or entertaining. Also on the main level, you’ll find an oversized main-floor primary suite with a walk-in closet and a spacious 5-piece bath featuring a dual-sink vanity and a soaking tub. Downstairs, the walk-out basement offers flexible living space (which could work as multi-generational living) with a large family room, a bedroom with French doors (also perfect as a rec room), a full bath, and a generous storage area that could double as a gym, playroom, or additional workspace. Two laundry areas—one on each level—add extra convenience. Additional highlights include a brand-new Class 4 high-impact roof (2025), new high-end luxury vinyl flooring throughout the main level, a dedicated mudroom off the oversized 488 sqft garage, a new water heater (2025), a covered front porch, and a wraparound back deck. Enjoy visits from deer, turkeys, and hummingbirds, plus easy access to local golf, parks, and trails. All with city water, sewer, natural gas, and high-speed internet, and just 30 minutes from DTC or Colorado Springs! Walk through the home in a 3D virtual tour, or view the aerial video showcasing this unique property at www.hhlisting.com Welcome Home!
Listing Office: EXIT Realty DTC, Cherry Creek, Pikes Peak. 
Essential Information
- MLS® #8555493
- Price$800,000
- Bedrooms4
- Bathrooms4.00
- Full Baths2
- Half Baths1
- Square Footage3,689
- Acres0.90
- Year Built1995
- TypeResidential
- Sub-TypeSingle Family Residence
- StatusActive
Style
Mountain Contemporary, Traditional
Community Information
- Address533 Tenderfoot Drive
- SubdivisionSage Port
- CityLarkspur
- CountyDouglas
- StateCO
- Zip Code80118
Amenities
- Parking Spaces6
- ParkingAsphalt
- # of Garages2
Utilities
Cable Available, Electricity Connected, Internet Access (Wired), Natural Gas Connected, Phone Connected
Interior
- HeatingForced Air, Natural Gas
- CoolingCentral Air
- FireplaceYes
- # of Fireplaces1
- FireplacesLiving Room
- StoriesTwo
Interior Features
Ceiling Fan(s), Eat-in Kitchen, Entrance Foyer, Five Piece Bath, Granite Counters, High Ceilings, High Speed Internet, In-Law Floorplan, Kitchen Island, Pantry, Primary Suite, Radon Mitigation System, Vaulted Ceiling(s), Walk-In Closet(s)
Appliances
Dishwasher, Disposal, Microwave, Range, Refrigerator
Exterior
- Exterior FeaturesRain Gutters
- RoofComposition
- FoundationConcrete Perimeter, Slab
Lot Description
Corner Lot, Landscaped, Many Trees, Mountainous
Windows
Double Pane Windows, Window Coverings
School Information
- DistrictDouglas RE-1
- ElementaryLarkspur
- MiddleCastle Rock
- HighCastle View
Additional Information
- Date ListedJune 13th, 2025
- ZoningSR
Listing Details
EXIT Realty DTC, Cherry Creek, Pikes Peak.
 Terms and Conditions: The content relating to real estate for sale in this Web site comes in part from the Internet Data eXchange ("IDX") program of METROLIST, INC., DBA RECOLORADO® Real estate listings held by brokers other than RE/MAX Professionals are marked with the IDX Logo. This information is being provided for the consumers personal, non-commercial use and may not be used for any other purpose. All information subject to change and should be independently verified.
Terms and Conditions: The content relating to real estate for sale in this Web site comes in part from the Internet Data eXchange ("IDX") program of METROLIST, INC., DBA RECOLORADO® Real estate listings held by brokers other than RE/MAX Professionals are marked with the IDX Logo. This information is being provided for the consumers personal, non-commercial use and may not be used for any other purpose. All information subject to change and should be independently verified.
Copyright 2025 METROLIST, INC., DBA RECOLORADO® -- All Rights Reserved 6455 S. Yosemite St., Suite 500 Greenwood Village, CO 80111 USA
Listing information last updated on October 30th, 2025 at 8:34am MDT.

