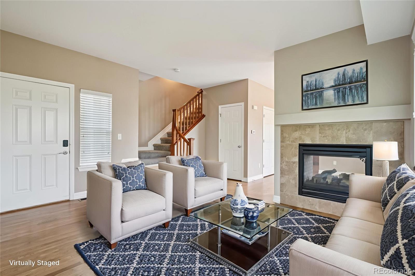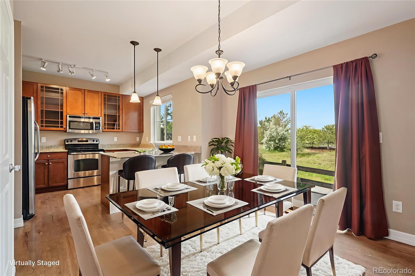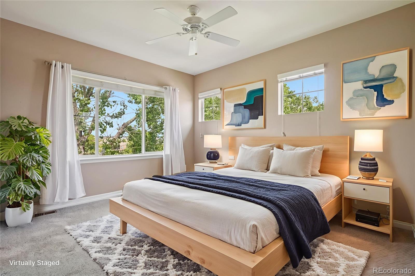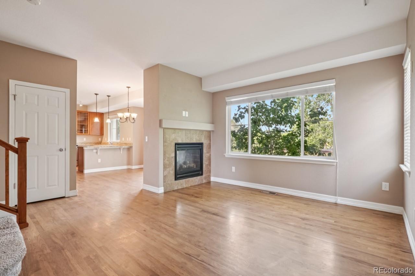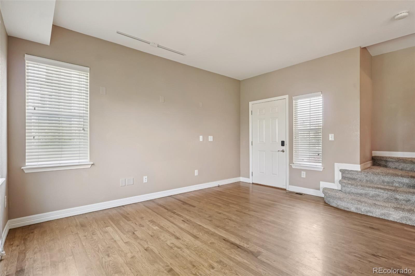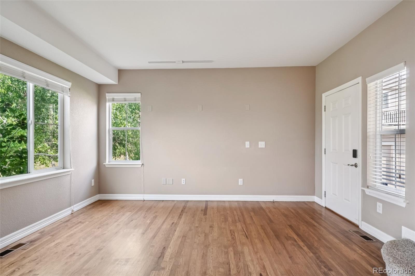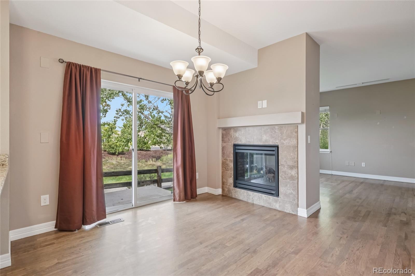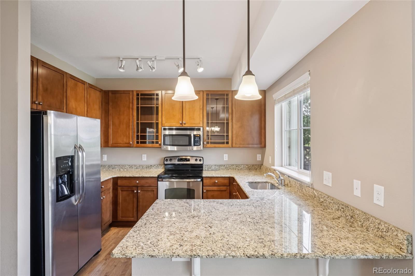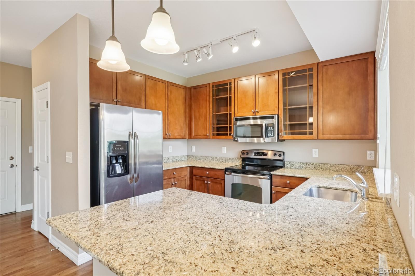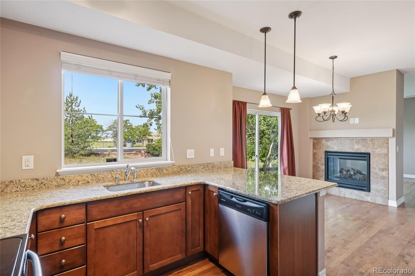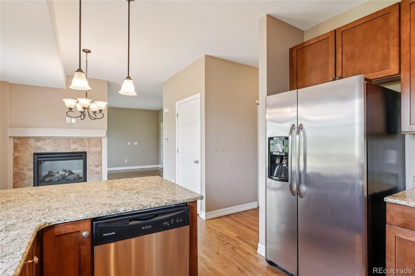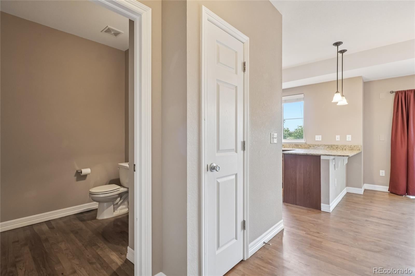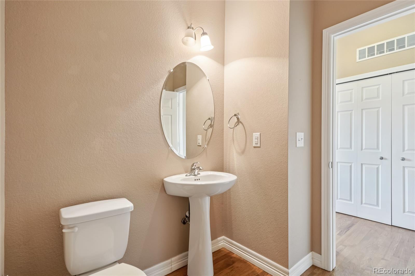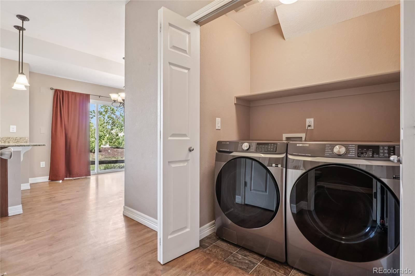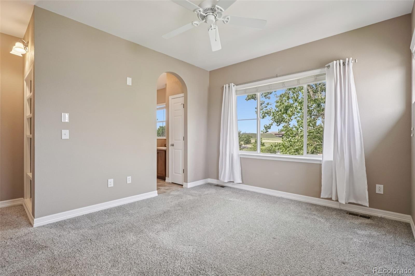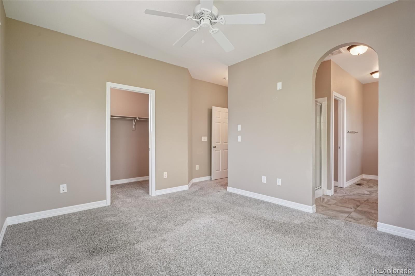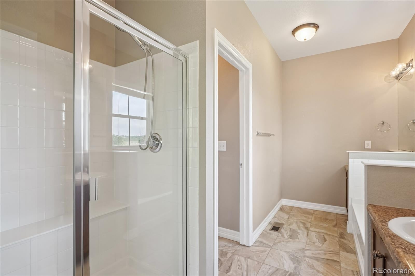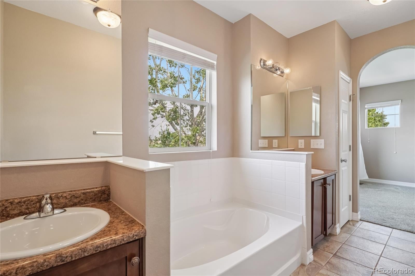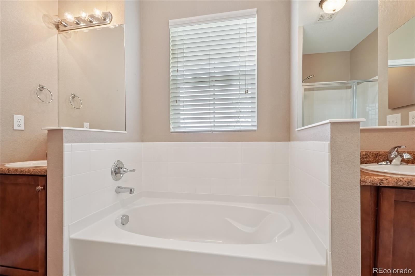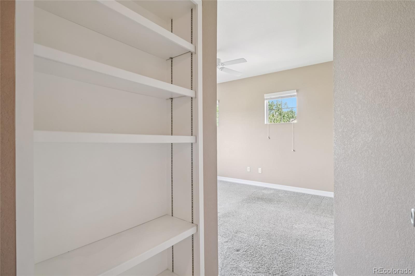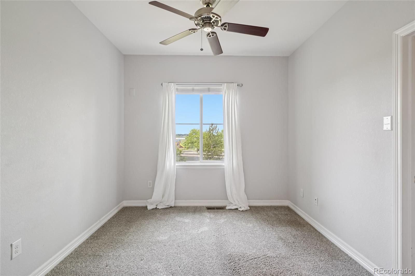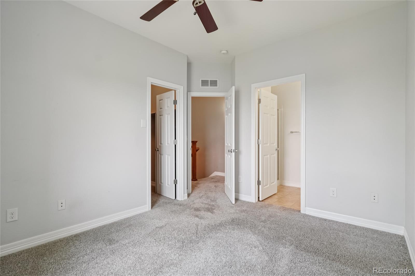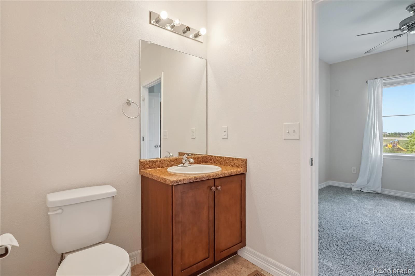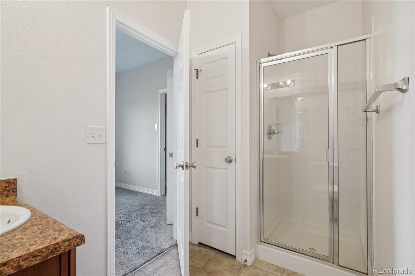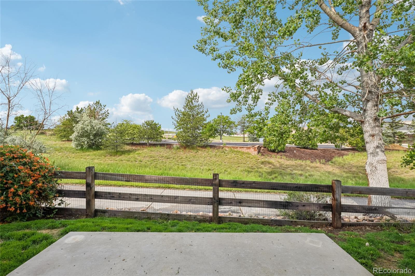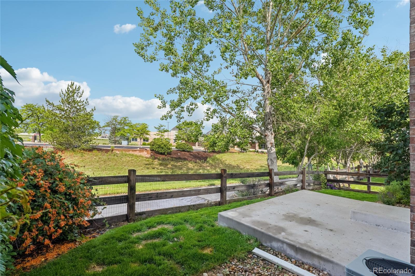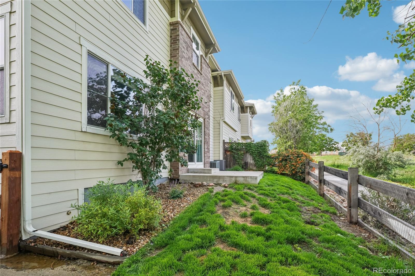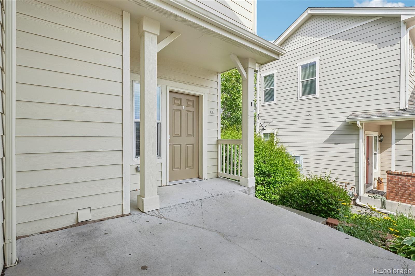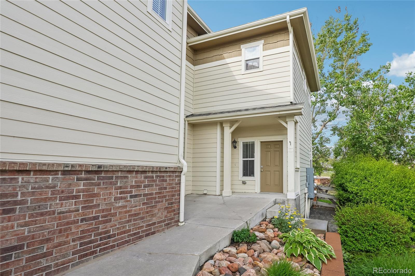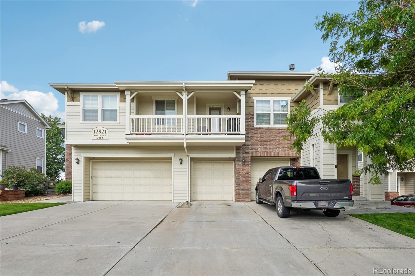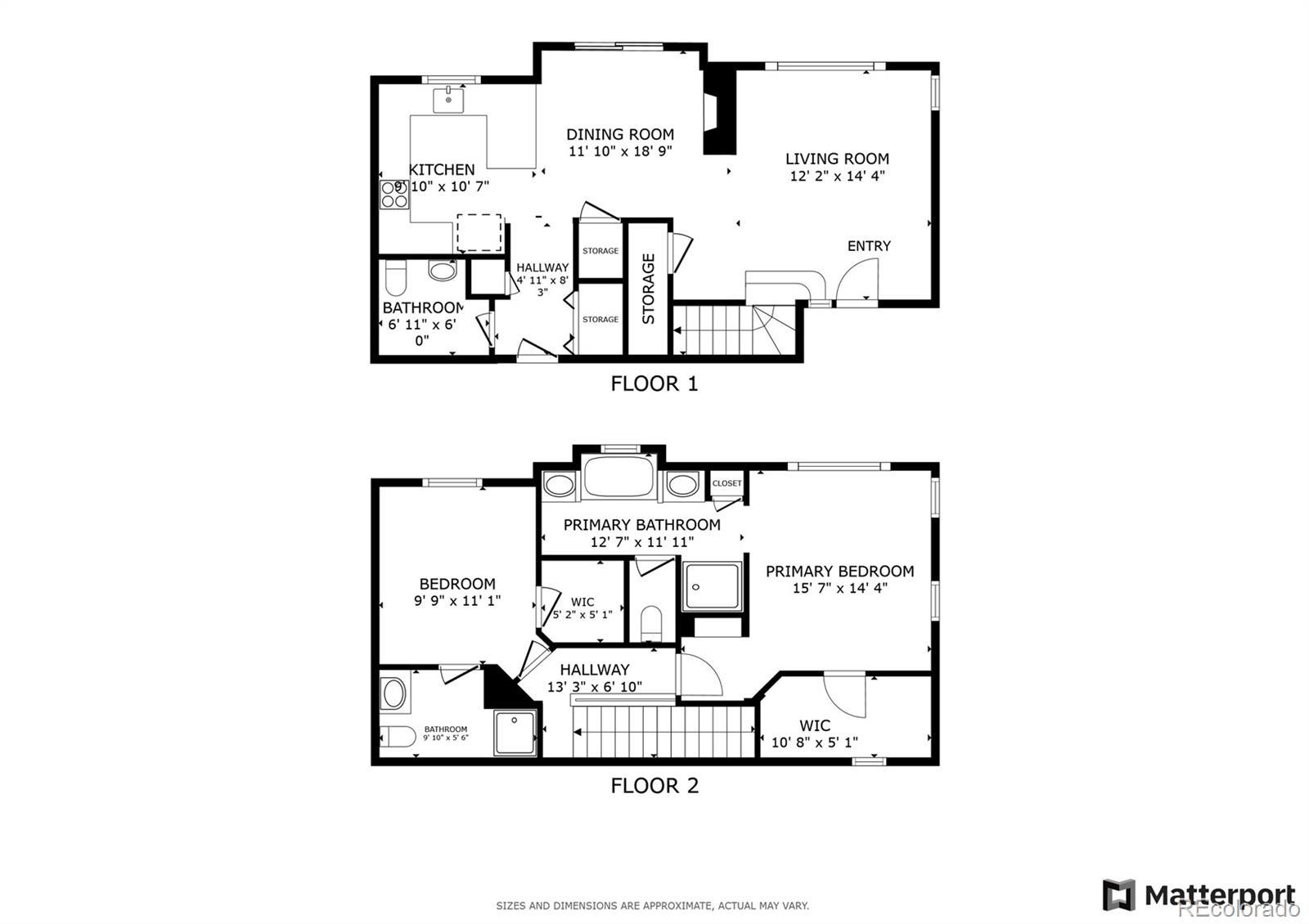Find us on...
Dashboard
- $395k Price
- 2 Beds
- 3 Baths
- 1,237 Sqft
New Search X
12921 Grant Circle B
Motivated Sellers! Welcome to this beautifully maintained two-story end-unit townhome, thoughtfully designed with a spacious and open layout. Rich hardwood flooring greets you as you enter the living room, which features a dual-sided fireplace that flows seamlessly into the formal dining area and upgraded kitchen. You’ll love the kitchen’s sleek stainless steel appliances, premium soft-close cabinets with rollout shelves, undermount sink, and stunning granite countertops. Enjoy outdoor living on the generous front porch, or unwind in your private, fully fenced backyard with mountain views and walking trails just steps away. Upstairs, the sun-filled primary suite includes built-in shelving, a walk-in closet, and a luxurious 5-piece ensuite bath. The secondary bedroom is equally inviting, offering its own full bath and walk-in closet. Additional highlights include a laundry closet with full-size washer and dryer, and an attached 1-car garage for convenience and storage. The HOA handles exterior maintenance, snow removal, water, and trash service, making everyday living easy. Ideally situated near Thorncreek Golf Course, Topgolf, Orchard Town Center, Denver Premium Outlets, and close to the light rail, this home offers a prime location with everything you need close at hand.
Listing Office: Redfin Corporation 
Essential Information
- MLS® #8557003
- Price$394,999
- Bedrooms2
- Bathrooms3.00
- Full Baths1
- Half Baths1
- Square Footage1,237
- Acres0.00
- Year Built2011
- TypeResidential
- Sub-TypeTownhouse
- StatusPending
Community Information
- Address12921 Grant Circle B
- SubdivisionVillas At Thorncreek
- CityThornton
- CountyAdams
- StateCO
- Zip Code80241
Amenities
- Parking Spaces1
- # of Garages1
- ViewMountain(s)
Utilities
Cable Available, Electricity Connected, Internet Access (Wired), Natural Gas Connected, Phone Available
Parking
220 Volts, Dry Walled, Insulated Garage
Interior
- HeatingForced Air, Natural Gas
- CoolingCentral Air
- FireplaceYes
- # of Fireplaces1
- FireplacesFamily Room, Gas
- StoriesTwo
Interior Features
Ceiling Fan(s), Granite Counters, High Speed Internet, Kitchen Island, Primary Suite, Smoke Free, Walk-In Closet(s)
Appliances
Dishwasher, Dryer, Microwave, Oven, Refrigerator, Washer
Exterior
- Exterior FeaturesPrivate Yard, Rain Gutters
- RoofShingle
Lot Description
Landscaped, Sprinklers In Front, Sprinklers In Rear
School Information
- DistrictAdams 12 5 Star Schl
- ElementaryHunters Glen
- MiddleCentury
- HighMountain Range
Additional Information
- Date ListedJune 9th, 2025
Listing Details
 Redfin Corporation
Redfin Corporation
 Terms and Conditions: The content relating to real estate for sale in this Web site comes in part from the Internet Data eXchange ("IDX") program of METROLIST, INC., DBA RECOLORADO® Real estate listings held by brokers other than RE/MAX Professionals are marked with the IDX Logo. This information is being provided for the consumers personal, non-commercial use and may not be used for any other purpose. All information subject to change and should be independently verified.
Terms and Conditions: The content relating to real estate for sale in this Web site comes in part from the Internet Data eXchange ("IDX") program of METROLIST, INC., DBA RECOLORADO® Real estate listings held by brokers other than RE/MAX Professionals are marked with the IDX Logo. This information is being provided for the consumers personal, non-commercial use and may not be used for any other purpose. All information subject to change and should be independently verified.
Copyright 2025 METROLIST, INC., DBA RECOLORADO® -- All Rights Reserved 6455 S. Yosemite St., Suite 500 Greenwood Village, CO 80111 USA
Listing information last updated on November 5th, 2025 at 4:19am MST.

