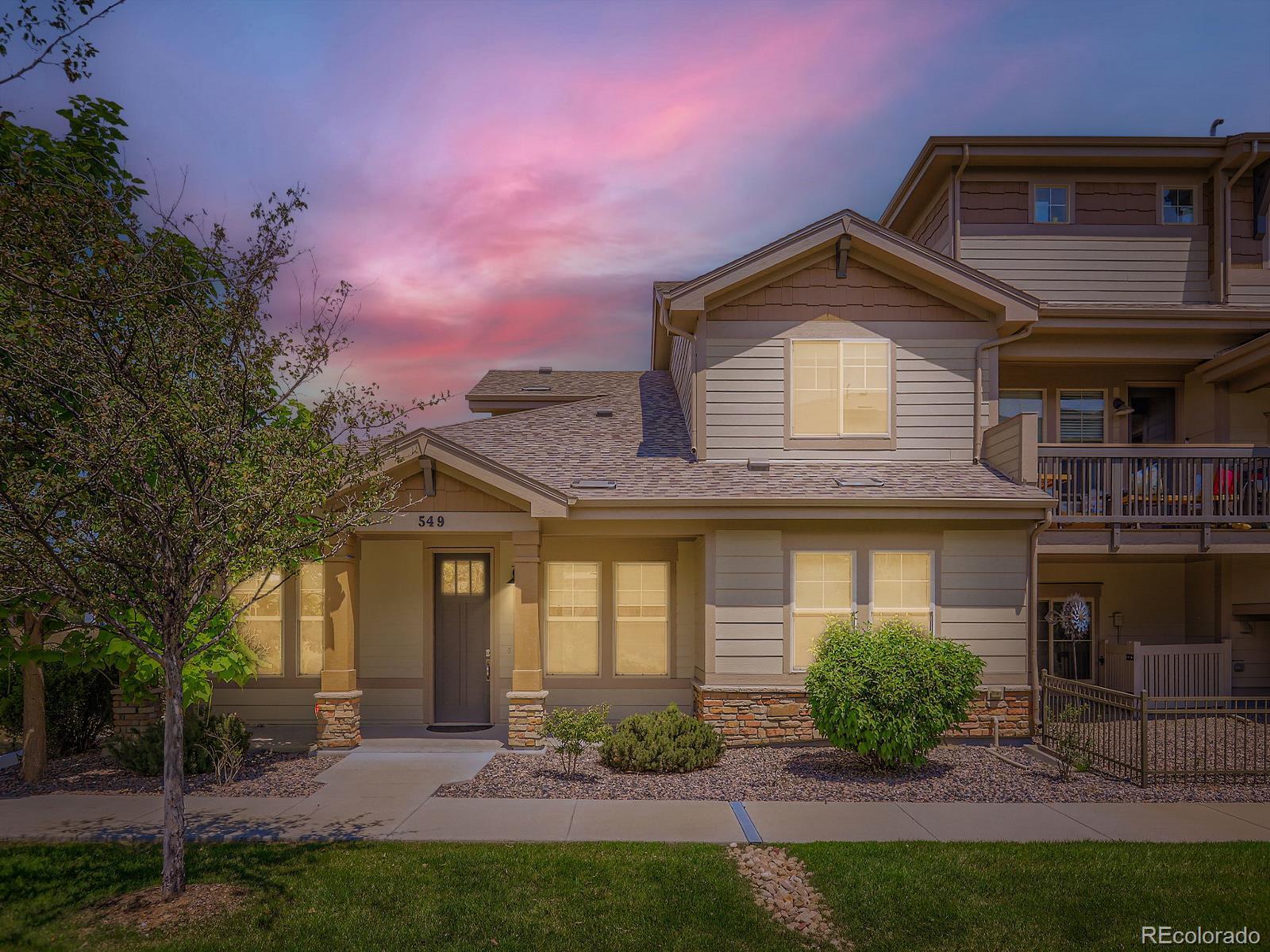Find us on...
Dashboard
- $579k Price
- 3 Beds
- 3 Baths
- 2,109 Sqft
New Search X
549 Brennan Circle
Welcome to Brennan by the Lake! This beautifully maintained end-unit townhome offers the perfect blend of comfort and convenience, just one block from Thomas Reservoir. The open-concept layout features a spacious kitchen with a sunny breakfast nook, flowing into the dining and family rooms—ideal for entertaining. The main-floor primary suite includes a large walk-in closet and private bath. Upstairs, you'll find two roomy additional bedrooms, a full bath, a versatile loft space, plus a large mechanical room for extra storage. Ceiling fans throughout add comfort year-round, and the laundry/mud room provides direct access to the oversized two-car garage. Enjoy Colorado’s beautiful weather from your large front patio—perfect for relaxing or grilling. Take advantage of the prime location near Old Town Erie’s shops, restaurants, rec center, and library. With Boulder just 15 minutes away, this home offers the perfect balance of tranquility and accessibility. Schedule your showing today and discover all this home has to offer!
Listing Office: Due South Realty 
Essential Information
- MLS® #8557553
- Price$579,000
- Bedrooms3
- Bathrooms3.00
- Full Baths2
- Half Baths1
- Square Footage2,109
- Acres0.00
- Year Built2017
- TypeResidential
- Sub-TypeTownhouse
- StyleContemporary
- StatusActive
Community Information
- Address549 Brennan Circle
- SubdivisionBrennan by the Lake
- CityErie
- CountyBoulder
- StateCO
- Zip Code80516
Amenities
- Parking Spaces2
- # of Garages2
Amenities
Garden Area, Park, Playground, Trail(s)
Utilities
Cable Available, Electricity Connected, Internet Access (Wired), Natural Gas Connected, Phone Available
Parking
220 Volts, Concrete, Dry Walled, Finished Garage, Insulated Garage, Oversized
Interior
- HeatingForced Air
- CoolingCentral Air
- StoriesTwo
Interior Features
Breakfast Bar, Ceiling Fan(s), Granite Counters, High Ceilings, High Speed Internet, Kitchen Island, Open Floorplan, Pantry, Primary Suite, Vaulted Ceiling(s), Walk-In Closet(s), Wired for Data
Appliances
Cooktop, Dishwasher, Disposal, Dryer, Freezer, Microwave, Oven, Range, Refrigerator, Sump Pump, Tankless Water Heater, Washer
Exterior
- RoofFiberglass
- FoundationConcrete Perimeter
Windows
Double Pane Windows, Window Treatments
School Information
- DistrictSt. Vrain Valley RE-1J
- ElementaryRed Hawk
- MiddleErie
- HighErie
Additional Information
- Date ListedAugust 16th, 2025
Listing Details
 Due South Realty
Due South Realty
 Terms and Conditions: The content relating to real estate for sale in this Web site comes in part from the Internet Data eXchange ("IDX") program of METROLIST, INC., DBA RECOLORADO® Real estate listings held by brokers other than RE/MAX Professionals are marked with the IDX Logo. This information is being provided for the consumers personal, non-commercial use and may not be used for any other purpose. All information subject to change and should be independently verified.
Terms and Conditions: The content relating to real estate for sale in this Web site comes in part from the Internet Data eXchange ("IDX") program of METROLIST, INC., DBA RECOLORADO® Real estate listings held by brokers other than RE/MAX Professionals are marked with the IDX Logo. This information is being provided for the consumers personal, non-commercial use and may not be used for any other purpose. All information subject to change and should be independently verified.
Copyright 2025 METROLIST, INC., DBA RECOLORADO® -- All Rights Reserved 6455 S. Yosemite St., Suite 500 Greenwood Village, CO 80111 USA
Listing information last updated on August 28th, 2025 at 12:04pm MDT.






























