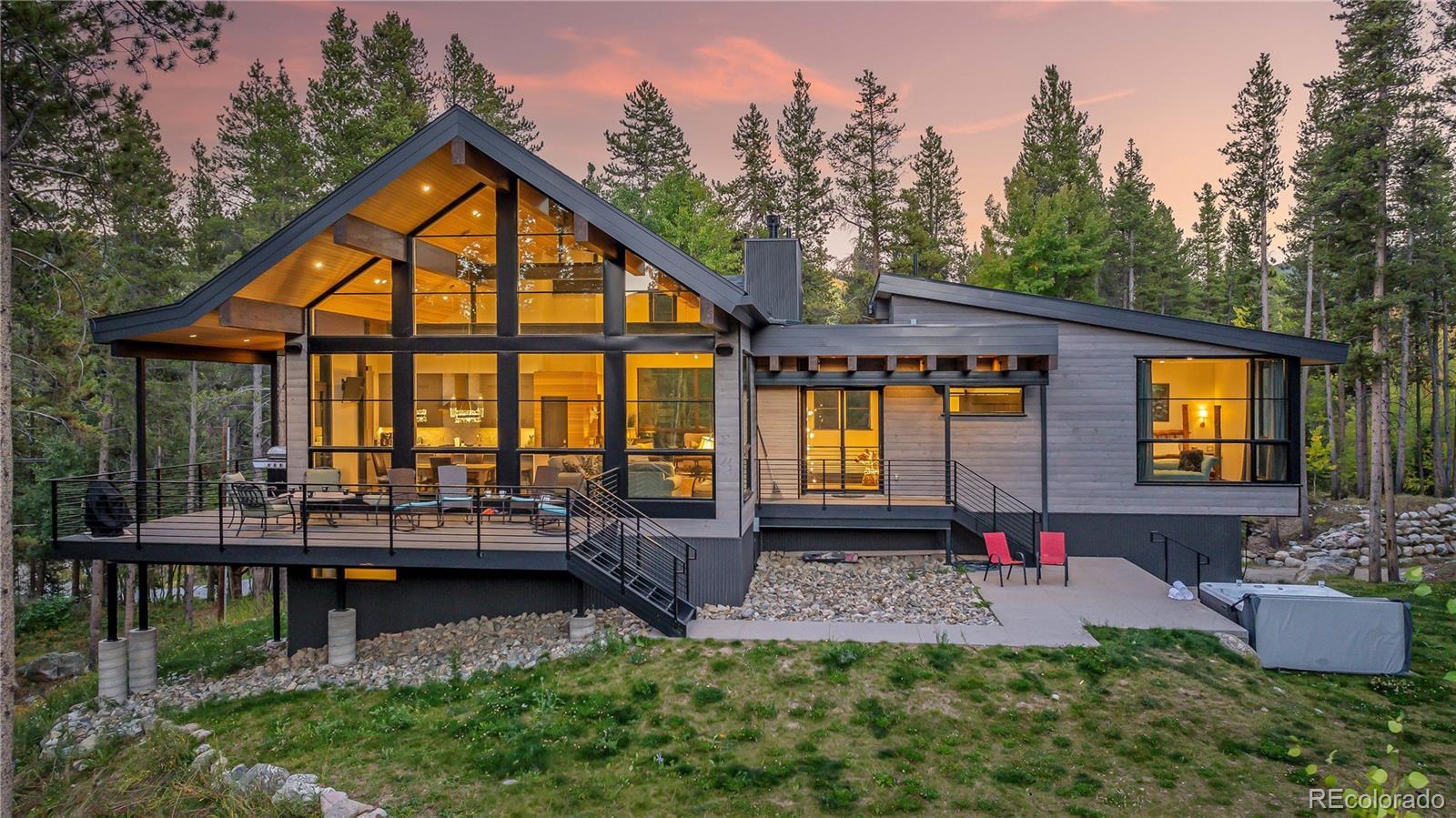Find us on...
Dashboard
- 4 Beds
- 5 Baths
- 3,309 Sqft
- 1 Acres
New Search X
55 Blue Flag Drive
Luxury "mountain-modern" home with breathtaking views features all custom-designed elements, highlighting the finest craftsmanship, attention to detail and energy efficient architecture. Nestled on a beautifully wooded lot with views of Imperial lift, this stunning property was built by Mathison Homes in 2020 and offers the perfect blend of luxury, design and tranquility. With 4 spacious bedrooms, each featuring its own en-suite, privacy and comfort are guaranteed. The master suite is a true retreat with its own fireplace showcasing a beautifully appointed bathroom with a soaker tub and private balcony. Floor to ceiling windows provide an unparalleled view from the master suite, filling the space with natural light and offering views of the wooded lot and wildlife. One of countless custom touches include owner’s lock-off closets should you decide to do some monthly rentals. The family room features a striking window wall that frames the spectacular mountain top views. The gourmet kitchen is a chef’s dream, complete with waterfall quartz countertop, a Wolf range, custom cabinetry, a wine fridge, walk-in pantry and custom lighting. Imported Austrian Oak floors with Gyp-Crete radiant flooring enhances warmth and efficiency. The interior boasts meticulous stone work and wood accent walls throughout. The family room has a modern linear gas fireplace with settings to adjust both light and flame settings. The home is equipped with a Savant audio/visual system that provides high-quality sound and entertainment both inside and on outside patio and hot tub areas. A custom made imported chandelier adds a unique touch to the entryway, setting the tone for high end finishes found throughout. Relax and unwind in this welcoming, peaceful neighborhood and enjoy an easy 15 minute walk to town to arrive at the base of Maggie Pond. This home's location provides the perfect blend of a wilderness setting with quick access to the lifts and downtown Breckenridge!
Listing Office: Holland Homes 
Essential Information
- MLS® #8557693
- Price$4,000,000
- Bedrooms4
- Bathrooms5.00
- Full Baths2
- Half Baths1
- Square Footage3,309
- Acres1.00
- Year Built2020
- TypeResidential
- Sub-TypeSingle Family Residence
- StatusActive
Style
Contemporary, Mountain Contemporary
Community Information
- Address55 Blue Flag Drive
- SubdivisionBekkedal
- CityBreckenridge
- CountySummit
- StateCO
- Zip Code80424
Amenities
- Parking Spaces2
- # of Garages2
- ViewMountain(s), Ski Area, Valley
Utilities
Cable Available, Electricity Connected, Internet Access (Wired), Phone Available, Propane
Parking
Circular Driveway, Gravel, Dry Walled, Finished Garage, Floor Coating, Heated Garage, Insulated Garage, Lighted, Oversized, Smart Garage Door
Interior
- HeatingPropane, Radiant Floor
- CoolingNone
- FireplaceYes
- # of Fireplaces2
- StoriesTwo
Interior Features
Audio/Video Controls, Breakfast Bar, Ceiling Fan(s), Entrance Foyer, Five Piece Bath, High Ceilings, High Speed Internet, Jack & Jill Bathroom, Kitchen Island, Open Floorplan, Pantry, Primary Suite, Quartz Counters, Radon Mitigation System, Smart Thermostat, Smoke Free, Sound System, Hot Tub, Vaulted Ceiling(s), Walk-In Closet(s)
Appliances
Bar Fridge, Convection Oven, Cooktop, Dishwasher, Disposal, Down Draft, Dryer, Freezer, Gas Water Heater, Microwave, Oven, Range, Range Hood, Refrigerator, Self Cleaning Oven, Smart Appliance(s), Tankless Water Heater, Washer, Wine Cooler
Fireplaces
Family Room, Gas, Primary Bedroom
Exterior
- RoofComposition, Heated, Metal
- FoundationConcrete Perimeter, Slab
Exterior Features
Balcony, Gas Grill, Gas Valve, Heated Gutters, Lighting, Private Yard, Rain Gutters, Spa/Hot Tub
Lot Description
Fire Mitigation, Landscaped, Many Trees, Near Public Transit, Near Ski Area, Rock Outcropping, Secluded, Sloped
Windows
Triple Pane Windows, Window Coverings, Window Treatments
School Information
- DistrictSummit RE-1
- ElementaryBreckenridge
- MiddleSummit
- HighSummit
Additional Information
- Date ListedMay 5th, 2025
- ZoningCR1
Listing Details
 Holland Homes
Holland Homes
 Terms and Conditions: The content relating to real estate for sale in this Web site comes in part from the Internet Data eXchange ("IDX") program of METROLIST, INC., DBA RECOLORADO® Real estate listings held by brokers other than RE/MAX Professionals are marked with the IDX Logo. This information is being provided for the consumers personal, non-commercial use and may not be used for any other purpose. All information subject to change and should be independently verified.
Terms and Conditions: The content relating to real estate for sale in this Web site comes in part from the Internet Data eXchange ("IDX") program of METROLIST, INC., DBA RECOLORADO® Real estate listings held by brokers other than RE/MAX Professionals are marked with the IDX Logo. This information is being provided for the consumers personal, non-commercial use and may not be used for any other purpose. All information subject to change and should be independently verified.
Copyright 2025 METROLIST, INC., DBA RECOLORADO® -- All Rights Reserved 6455 S. Yosemite St., Suite 500 Greenwood Village, CO 80111 USA
Listing information last updated on May 23rd, 2025 at 2:19pm MDT.



















































