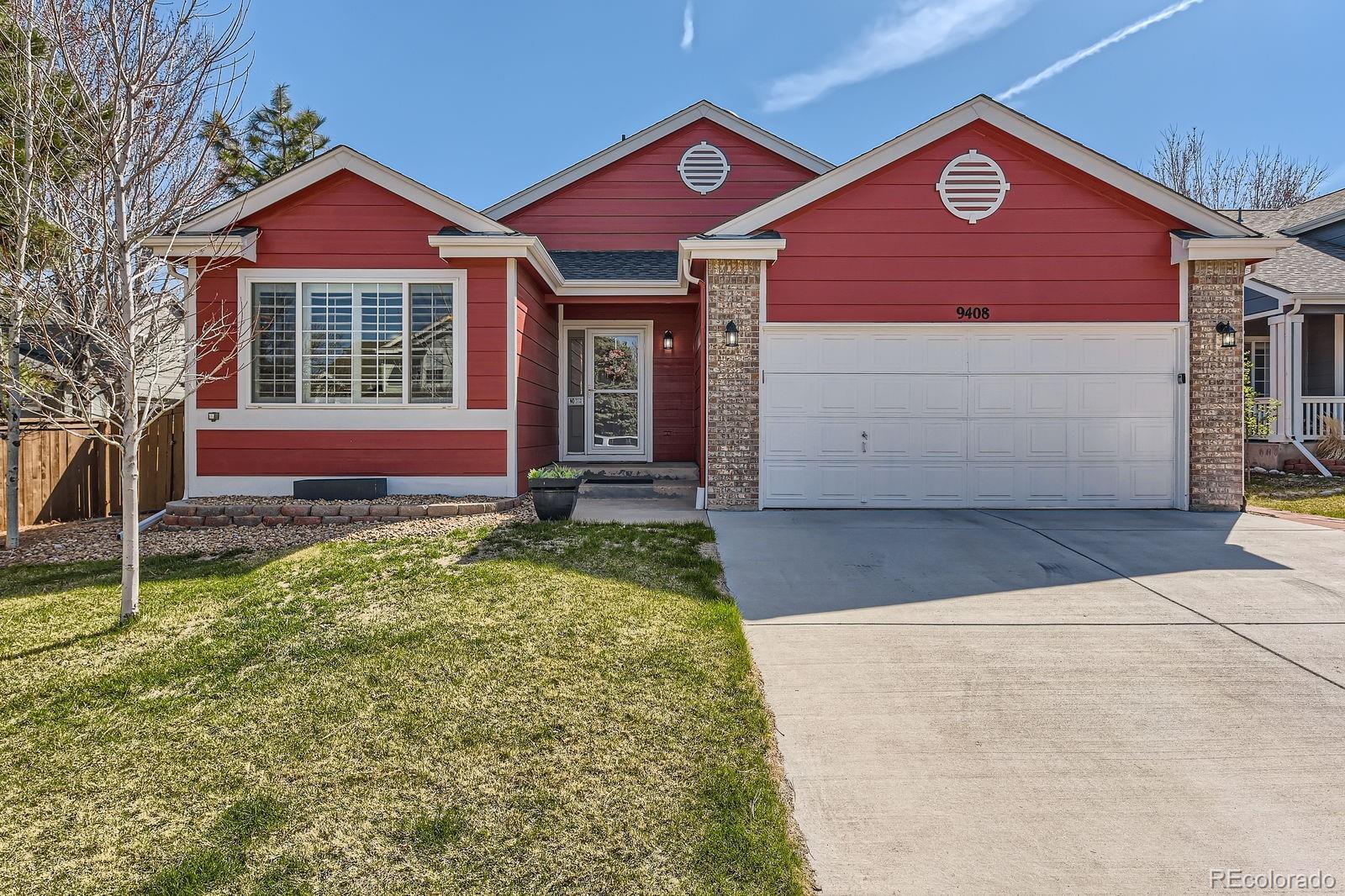Find us on...
Dashboard
- 4 Beds
- 3 Baths
- 2,288 Sqft
- .13 Acres
New Search X
9408 High Cliffe Street
Don’t miss this rare gem—a ranch-style beauty tucked away on a serene street in the coveted Westridge neighborhood of Highlands Ranch! This home shines with a fabulous open floor plan, featuring 4 bedrooms, 3 baths, elegant plantation shutters, and eye-catching stonework around the Livingroom fireplace and addition stone accents in the basement. Bring out your inner chef in the spacious kitchen with a double oven and bar-top seating that flows right into the family room. A crisp and clean eat in nook featuring natural light and perfect for small groups. Main level is complete with a cozy gas fireplace—perfect for entertaining. Step through updated French doors into your private retreat: a primary bedroom boasting an en suite bathroom with a luxurious soaking tub, dual-sink vanity, separate shower, and a walk-in closet. This home is in top notch shape inside and out, with a new roof and gutters (2022), updated windows (2019), new modern skylight (2020), and a whole-house water filtration system (2022)—talk about turnkey! The location is unbeatable: just minutes from Redstone Park, Westridge Recreation Center, a dog park, scenic trails, Chatfield Reservoir, Highlands Ranch Golf Club, and all the shopping, dining, and entertainment you could want at Highlands Ranch Town Center. This home has it all—location, charm, and updates galore!
Listing Office: Mathisen Real Estate 
Essential Information
- MLS® #8578867
- Price$675,000
- Bedrooms4
- Bathrooms3.00
- Full Baths2
- Square Footage2,288
- Acres0.13
- Year Built1999
- TypeResidential
- Sub-TypeSingle Family Residence
- StatusPending
Community Information
- Address9408 High Cliffe Street
- SubdivisionHighlands Ranch
- CityHighlands Ranch
- CountyDouglas
- StateCO
- Zip Code80129
Amenities
- Parking Spaces2
- # of Garages2
Amenities
Clubhouse, Fitness Center, Pool, Tennis Court(s)
Interior
- HeatingForced Air, Natural Gas
- CoolingCentral Air
- FireplaceYes
- # of Fireplaces1
- FireplacesLiving Room
- StoriesOne
Interior Features
Ceiling Fan(s), Eat-in Kitchen, Five Piece Bath, Open Floorplan, Pantry, Radon Mitigation System, Smoke Free, Walk-In Closet(s), Wet Bar
Appliances
Bar Fridge, Dishwasher, Disposal, Dryer, Microwave, Refrigerator, Self Cleaning Oven, Washer
Exterior
- Lot DescriptionLandscaped, Level
- WindowsWindow Coverings
- RoofComposition
School Information
- DistrictDouglas RE-1
- ElementaryTrailblazer
- MiddleRanch View
- HighThunderridge
Additional Information
- Date ListedApril 8th, 2025
- ZoningPDU
Listing Details
 Mathisen Real Estate
Mathisen Real Estate
Office Contact
bdmathisen@msn.com,303-996-2501
 Terms and Conditions: The content relating to real estate for sale in this Web site comes in part from the Internet Data eXchange ("IDX") program of METROLIST, INC., DBA RECOLORADO® Real estate listings held by brokers other than RE/MAX Professionals are marked with the IDX Logo. This information is being provided for the consumers personal, non-commercial use and may not be used for any other purpose. All information subject to change and should be independently verified.
Terms and Conditions: The content relating to real estate for sale in this Web site comes in part from the Internet Data eXchange ("IDX") program of METROLIST, INC., DBA RECOLORADO® Real estate listings held by brokers other than RE/MAX Professionals are marked with the IDX Logo. This information is being provided for the consumers personal, non-commercial use and may not be used for any other purpose. All information subject to change and should be independently verified.
Copyright 2025 METROLIST, INC., DBA RECOLORADO® -- All Rights Reserved 6455 S. Yosemite St., Suite 500 Greenwood Village, CO 80111 USA
Listing information last updated on April 28th, 2025 at 9:03am MDT.









































