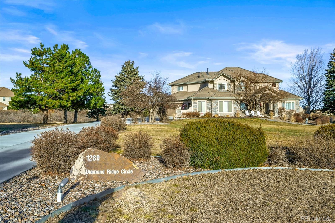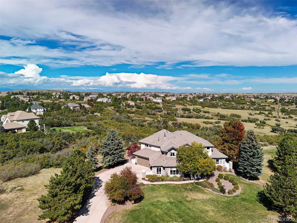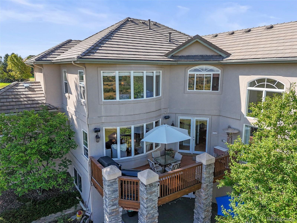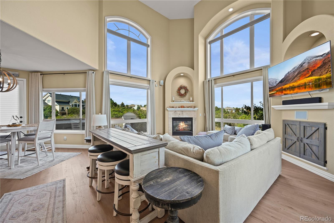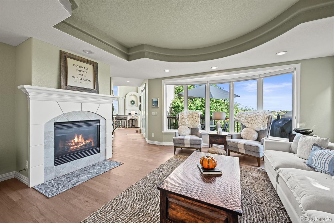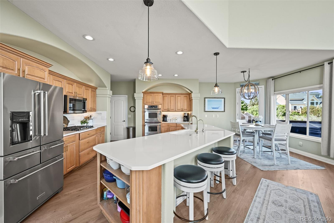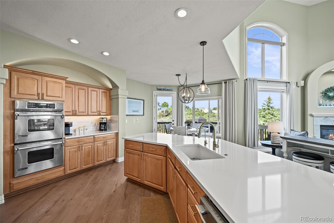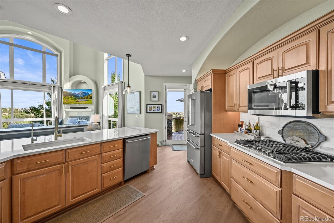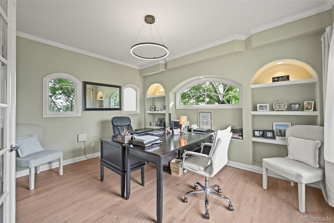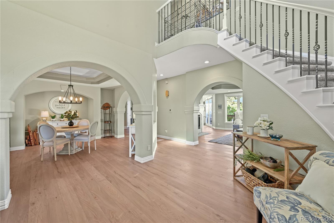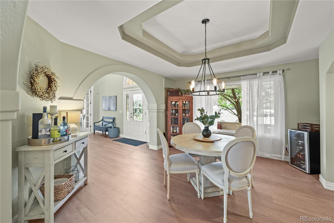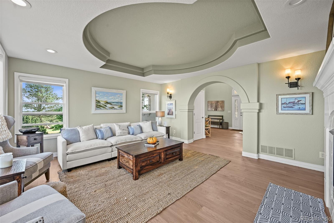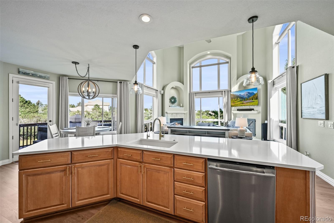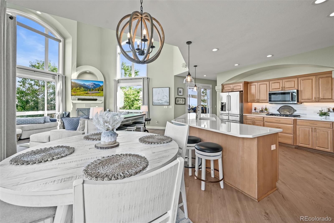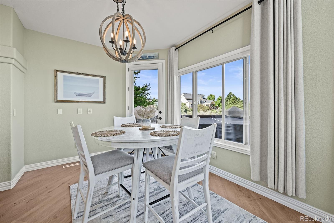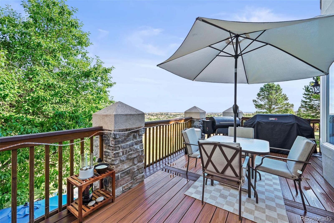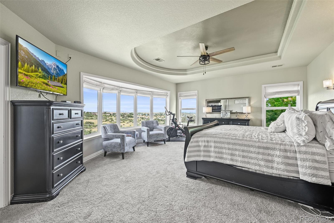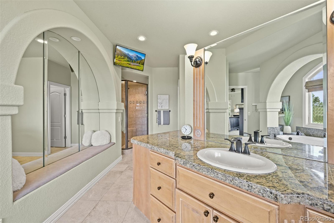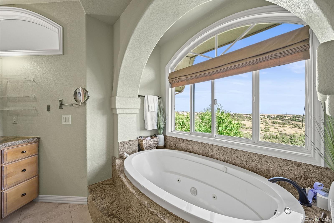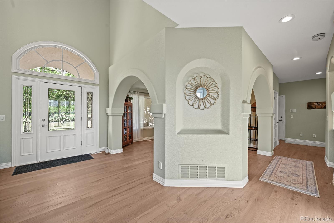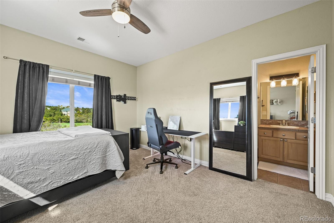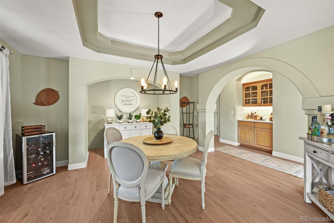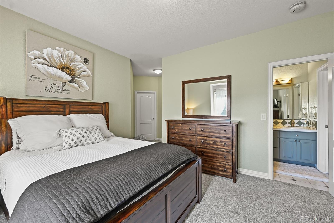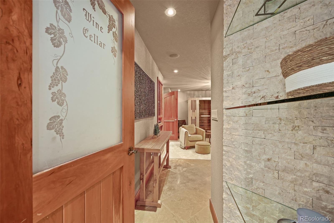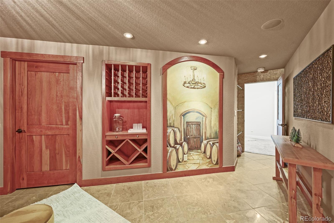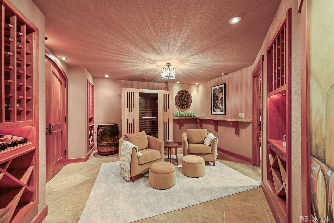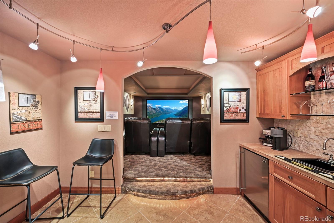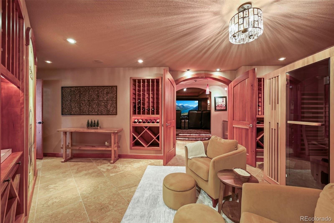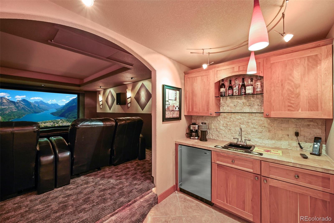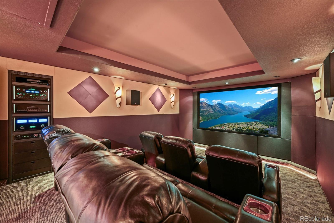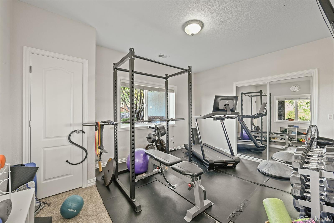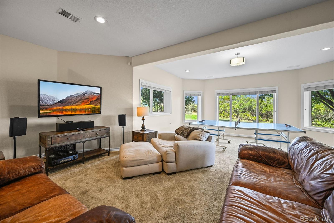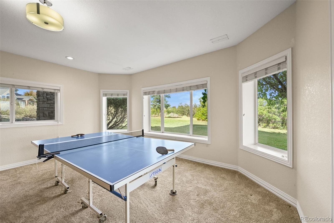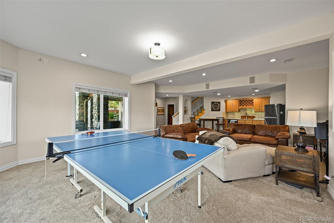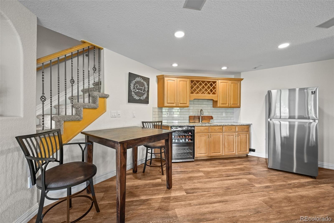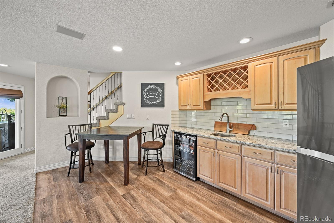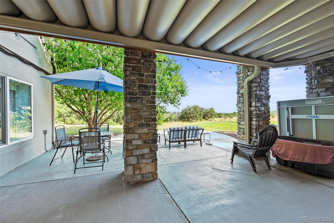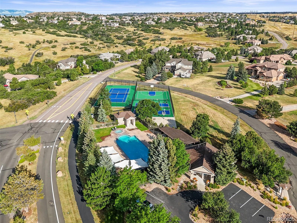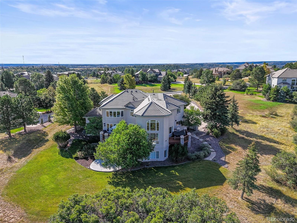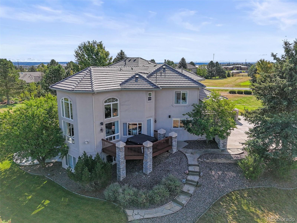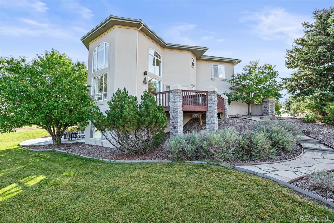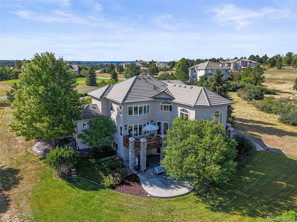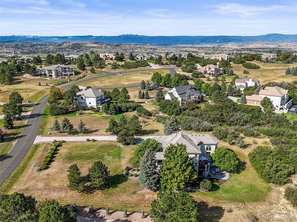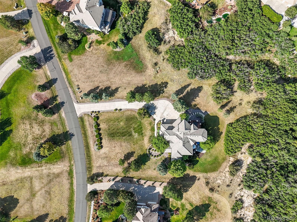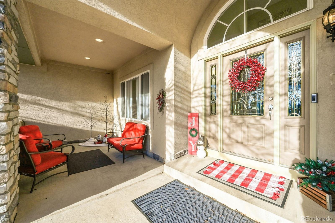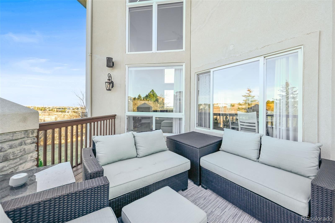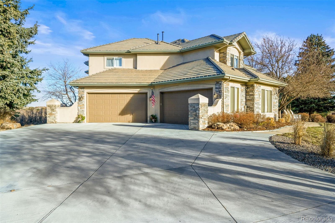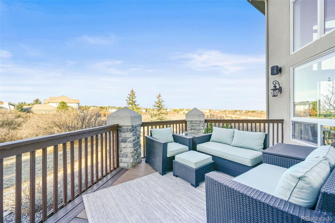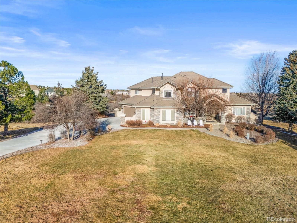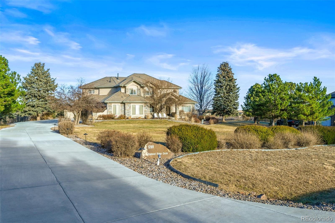Find us on...
Dashboard
- 5 Beds
- 5 Baths
- 5,507 Sqft
- 1.38 Acres
New Search X
1289 Diamond Ridge Circle
Nestled within the coveted enclave of Diamond Ridge Estates, this gorgeous custom home sits on a 1.38-acre lot backing to more than 64 acres of open space, offering both privacy and breathtaking views. Step inside to a grand two-story foyer with a soaring 19-foot ceiling and luxury vinyl flooring throughout the main level. Just off the entry, a spacious office with French doors provides the perfect work-from-home setting, while the formal dining room impresses with its tray ceiling and convenient dry bar. The formal living room is equally elegant, featuring a tray ceiling, tiled gas fireplace, and a large window framing serene open-space views. The gourmet kitchen is a chef’s dream, boasting quartz countertops, a center island with breakfast bar, stainless steel appliances along with a large pantry and sunny dining nook that opens to a private deck. The adjoining family room serves as the heart of the home, where a dramatic 20-foot ceiling, cozy gas fireplace, and walls of windows create a bright and inviting space with direct access to an expansive deck, ideal for entertaining or simply enjoying the outdoors. Upstairs, the luxurious primary suite offers a retreat-like atmosphere with a tray ceiling, bow window overlooking open space, a massive walk-in closet, and a five-piece bath featuring travertine floors, a dual-head walk-in shower, jetted tub, and dual sinks. The finished walkout basement expands the living space with a large recreation room, private bedroom, and full bath. Wine enthusiasts will appreciate the custom wine room with wet bar, while movie lovers will be drawn to the state-of-the-art theatre room with 110-inch screen, as featured in Colorado Homes Magazine. The basement also opens to a covered patio. Completing the home is a fully finished, heated 4-car oversized garage with epoxy flooring and built-in cabinets. The community amenities include a pool, tennis and pickleball courts, and scenic neighborhood trails.
Listing Office: RE/MAX Professionals 
Essential Information
- MLS® #8580777
- Price$1,499,900
- Bedrooms5
- Bathrooms5.00
- Full Baths4
- Half Baths1
- Square Footage5,507
- Acres1.38
- Year Built1999
- TypeResidential
- Sub-TypeSingle Family Residence
- StatusActive
Community Information
- Address1289 Diamond Ridge Circle
- SubdivisionDiamond Ridge Estates
- CityCastle Rock
- CountyDouglas
- StateCO
- Zip Code80108
Amenities
- Parking Spaces4
- # of Garages4
- ViewMeadow, Valley
Amenities
Clubhouse, Pool, Tennis Court(s), Trail(s)
Utilities
Electricity Connected, Natural Gas Connected
Parking
Dry Walled, Finished Garage, Heated Garage, Lighted, Oversized, Storage
Interior
- HeatingForced Air, Natural Gas
- CoolingCentral Air
- FireplaceYes
- # of Fireplaces2
- StoriesTwo
Interior Features
Audio/Video Controls, Breakfast Bar, Ceiling Fan(s), Central Vacuum, Eat-in Kitchen, Entrance Foyer, Five Piece Bath, High Ceilings, High Speed Internet, Jack & Jill Bathroom, Kitchen Island, Open Floorplan, Pantry, Primary Suite, Quartz Counters, Radon Mitigation System, Smoke Free, Walk-In Closet(s), Wet Bar
Appliances
Bar Fridge, Cooktop, Dishwasher, Disposal, Double Oven, Dryer, Gas Water Heater, Microwave, Refrigerator, Sump Pump, Washer
Fireplaces
Family Room, Gas Log, Living Room
Exterior
- Exterior FeaturesPrivate Yard, Rain Gutters
- RoofConcrete
Lot Description
Landscaped, Meadow, Open Space, Sprinklers In Front, Sprinklers In Rear
Windows
Double Pane Windows, Window Coverings, Window Treatments
School Information
- DistrictDouglas RE-1
- ElementarySage Canyon
- MiddleMesa
- HighDouglas County
Additional Information
- Date ListedAugust 29th, 2025
Listing Details
 RE/MAX Professionals
RE/MAX Professionals
 Terms and Conditions: The content relating to real estate for sale in this Web site comes in part from the Internet Data eXchange ("IDX") program of METROLIST, INC., DBA RECOLORADO® Real estate listings held by brokers other than RE/MAX Professionals are marked with the IDX Logo. This information is being provided for the consumers personal, non-commercial use and may not be used for any other purpose. All information subject to change and should be independently verified.
Terms and Conditions: The content relating to real estate for sale in this Web site comes in part from the Internet Data eXchange ("IDX") program of METROLIST, INC., DBA RECOLORADO® Real estate listings held by brokers other than RE/MAX Professionals are marked with the IDX Logo. This information is being provided for the consumers personal, non-commercial use and may not be used for any other purpose. All information subject to change and should be independently verified.
Copyright 2026 METROLIST, INC., DBA RECOLORADO® -- All Rights Reserved 6455 S. Yosemite St., Suite 500 Greenwood Village, CO 80111 USA
Listing information last updated on January 29th, 2026 at 8:33pm MST.

