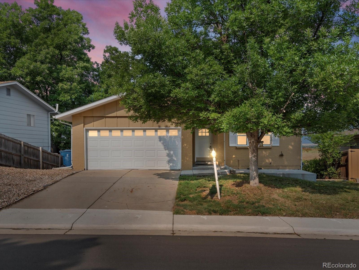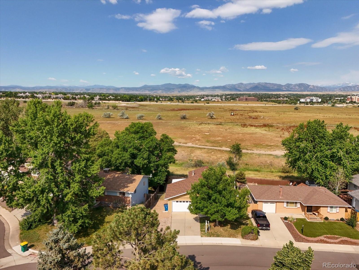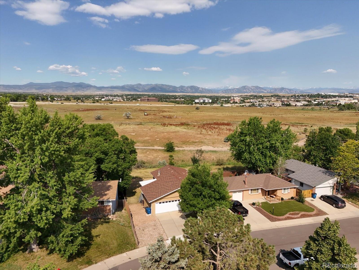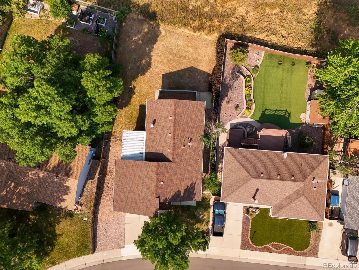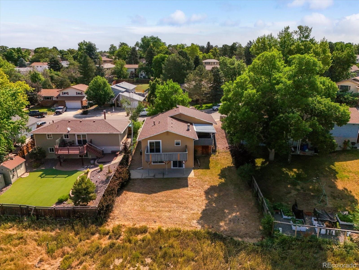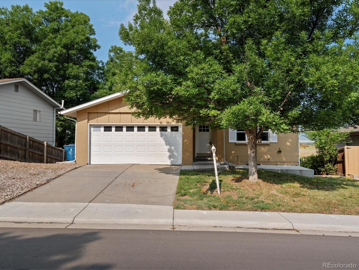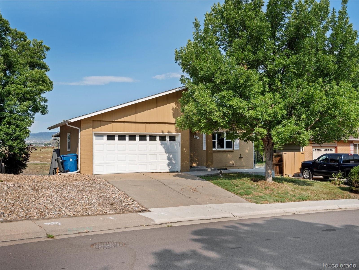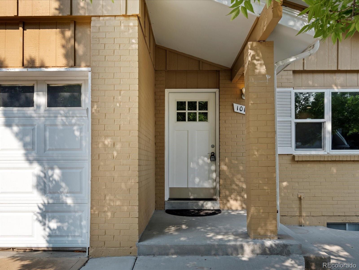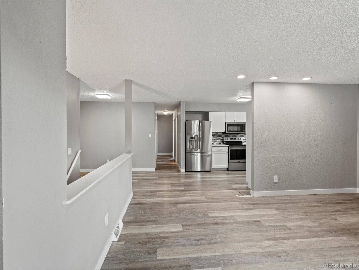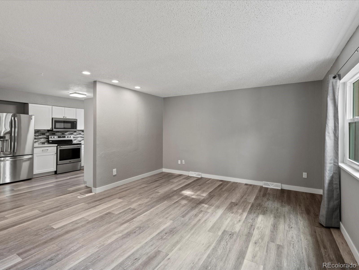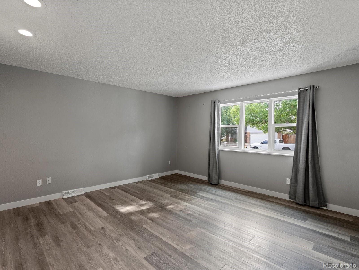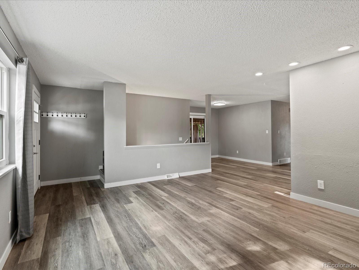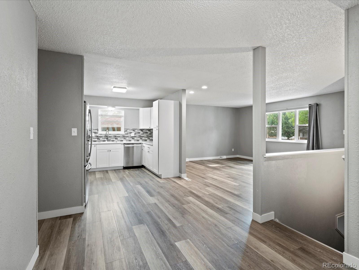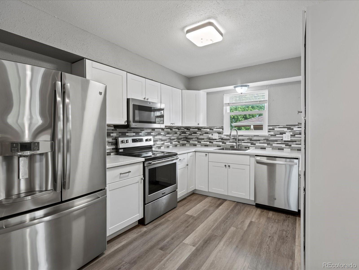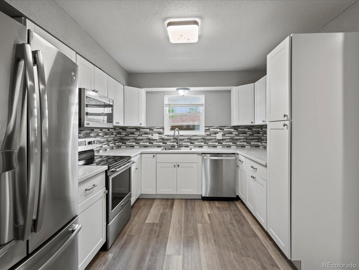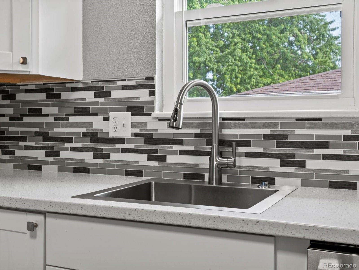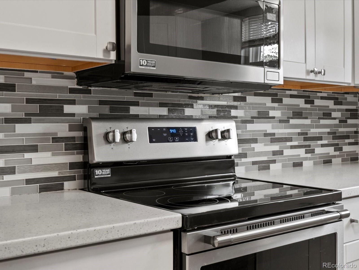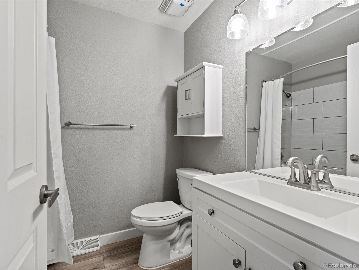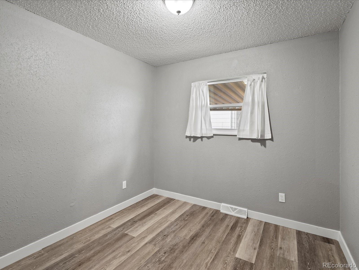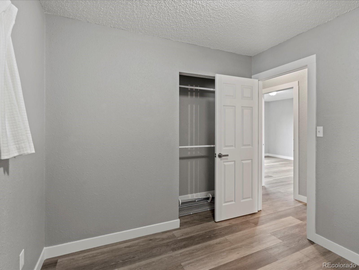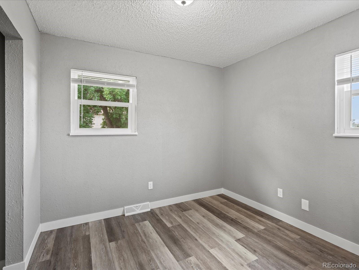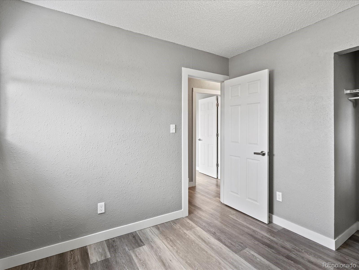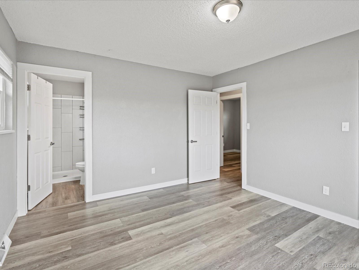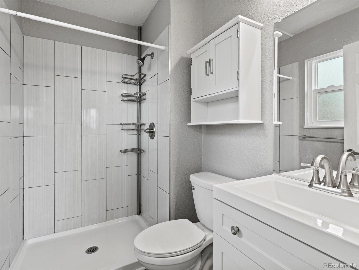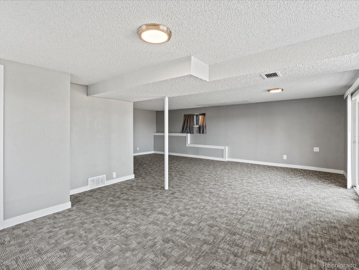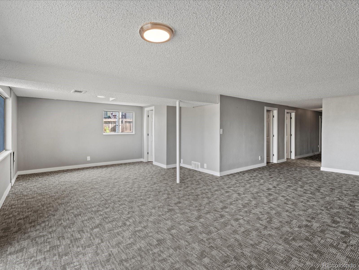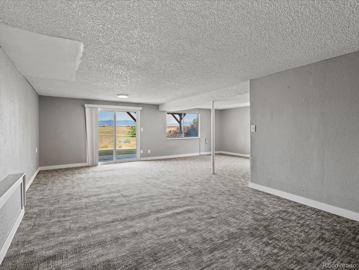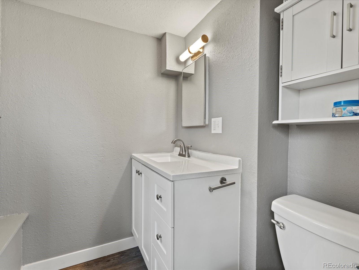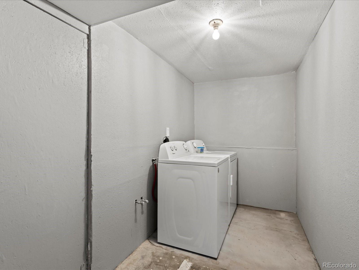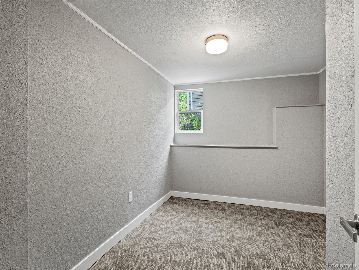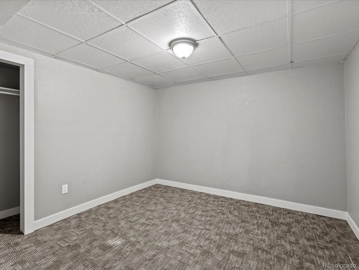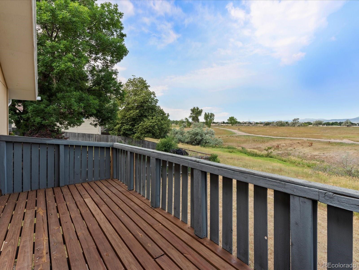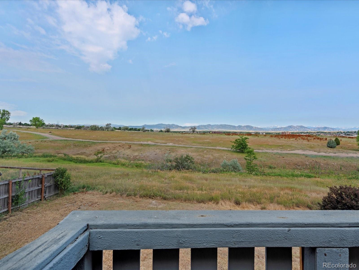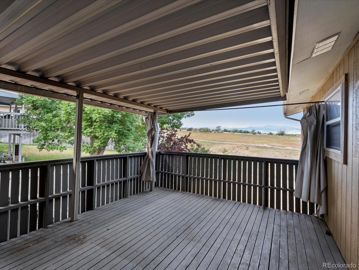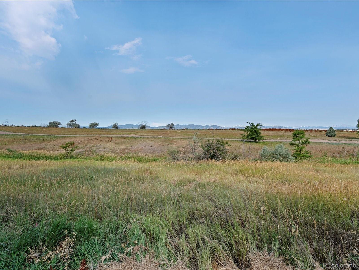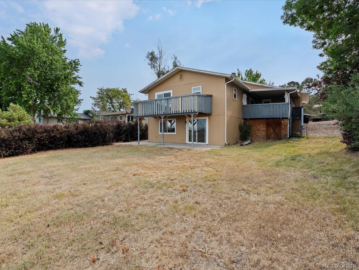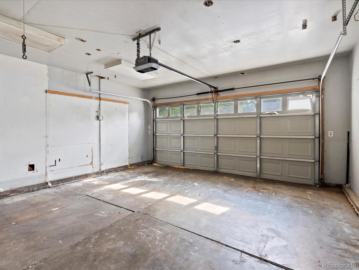Find us on...
Dashboard
- 5 Beds
- 3 Baths
- 2,200 Sqft
- .16 Acres
New Search X
10111 Eaton Street
Imagine waking up every day to breathtaking, unobstructed mountain views from your garden-level ranch-style home, perfectly positioned against open space for ultimate privacy and serenity. This stunning home was remodeled featuring white 42" cabinets, stainless steel appliances, Corian countertops, and a stylish new backsplash. The newer wide-plank LVP flooring, fresh interior paint, and beautifully updated bathrooms with new tile and fixtures create a move-in-ready dream. With four bedrooms, three bathrooms, a fully finished basement, and a two-car garage, this home offers space for everyone. Step outside to your spacious yard with a large deck and covered patio—ideal for entertaining or simply soaking in those incredible views. Located in a highly sought-after Westminster neighborhood, you’re just minutes from HWY 36, within walking distance to the Westminster Rec Center, and steps away from miles of scenic trails for hiking and biking. Views like this at this price? Unheard of! Don’t wait—this rare gem won’t last long. Schedule your showing today and prepare to fall in love! Priced to allow the buyer to complete the yard and items needed in the home. We have estimates for the floor in the basement. Property to be sold as-is.
Listing Office: MB KELL & COMPANY 
Essential Information
- MLS® #8581739
- Price$549,900
- Bedrooms5
- Bathrooms3.00
- Full Baths1
- Half Baths2
- Square Footage2,200
- Acres0.16
- Year Built1975
- TypeResidential
- Sub-TypeSingle Family Residence
- StyleTraditional
- StatusPending
Community Information
- Address10111 Eaton Street
- SubdivisionWaverly Acres
- CityWestminster
- CountyJefferson
- StateCO
- Zip Code80020
Amenities
- Parking Spaces2
- # of Garages2
- ViewMountain(s)
Utilities
Cable Available, Electricity Connected, Natural Gas Connected, Phone Connected
Interior
- HeatingForced Air
- CoolingCentral Air
- StoriesOne
Interior Features
Breakfast Bar, Ceiling Fan(s), Corian Counters, Open Floorplan, Primary Suite, Smoke Free
Appliances
Dishwasher, Disposal, Dryer, Microwave, Oven, Range, Refrigerator, Washer
Exterior
- RoofComposition
- FoundationSlab
Lot Description
Borders Public Land, Level, Open Space
Windows
Window Coverings, Window Treatments
School Information
- DistrictJefferson County R-1
- ElementaryAdams
- MiddleMandalay
- HighStandley Lake
Additional Information
- Date ListedJuly 18th, 2025
- ZoningRES
Listing Details
 MB KELL & COMPANY
MB KELL & COMPANY
 Terms and Conditions: The content relating to real estate for sale in this Web site comes in part from the Internet Data eXchange ("IDX") program of METROLIST, INC., DBA RECOLORADO® Real estate listings held by brokers other than RE/MAX Professionals are marked with the IDX Logo. This information is being provided for the consumers personal, non-commercial use and may not be used for any other purpose. All information subject to change and should be independently verified.
Terms and Conditions: The content relating to real estate for sale in this Web site comes in part from the Internet Data eXchange ("IDX") program of METROLIST, INC., DBA RECOLORADO® Real estate listings held by brokers other than RE/MAX Professionals are marked with the IDX Logo. This information is being provided for the consumers personal, non-commercial use and may not be used for any other purpose. All information subject to change and should be independently verified.
Copyright 2025 METROLIST, INC., DBA RECOLORADO® -- All Rights Reserved 6455 S. Yosemite St., Suite 500 Greenwood Village, CO 80111 USA
Listing information last updated on December 21st, 2025 at 3:48am MST.

