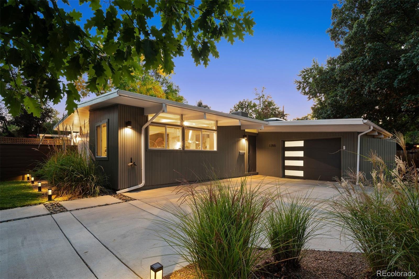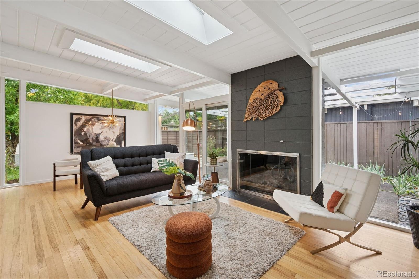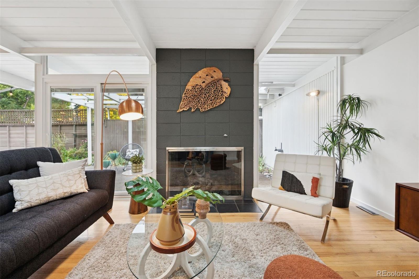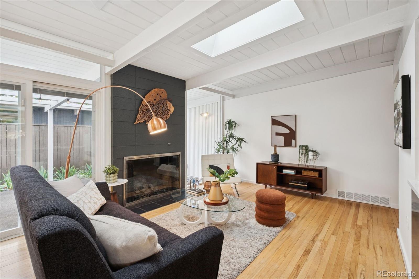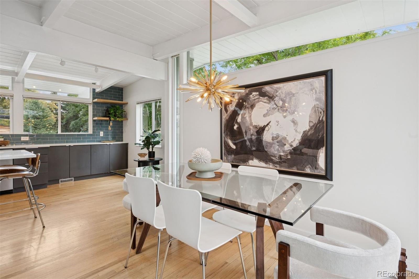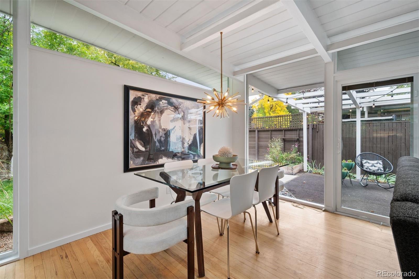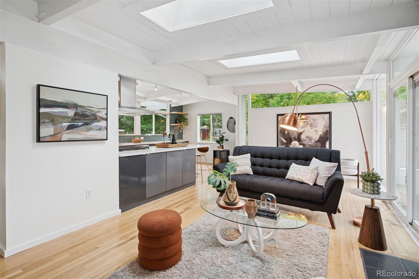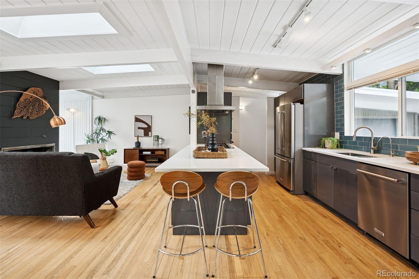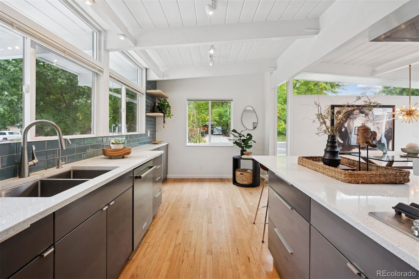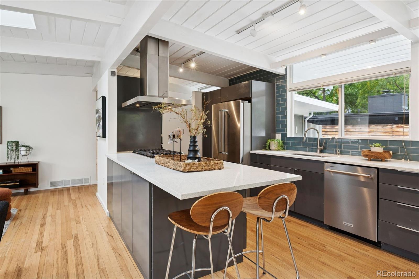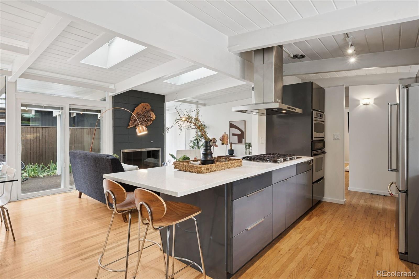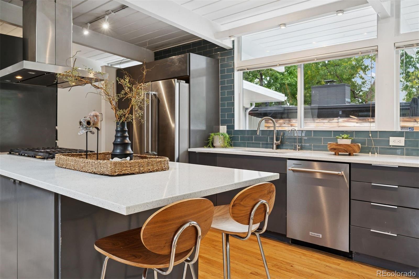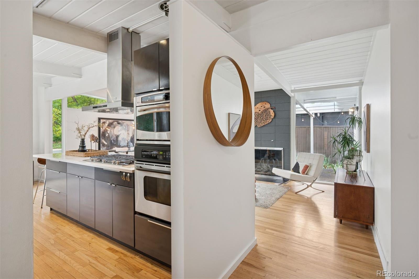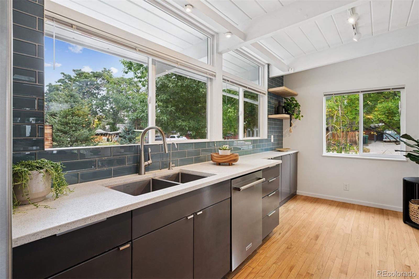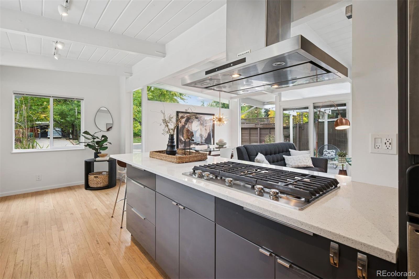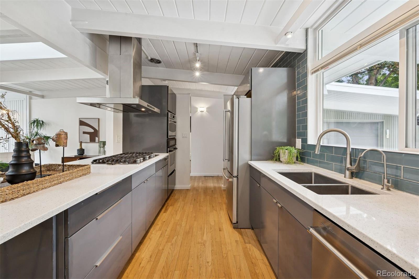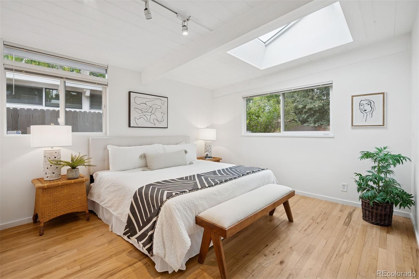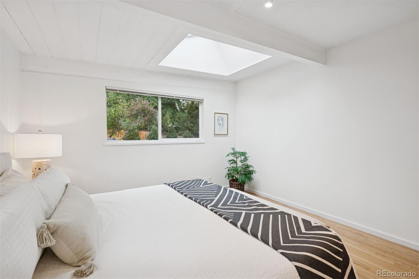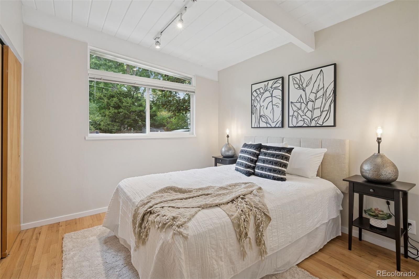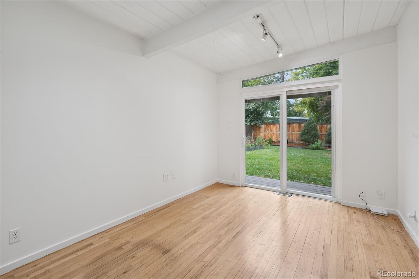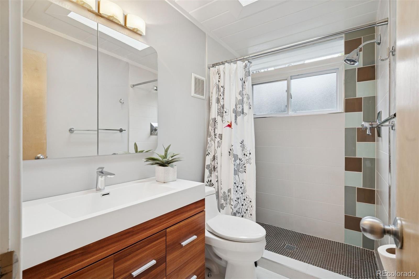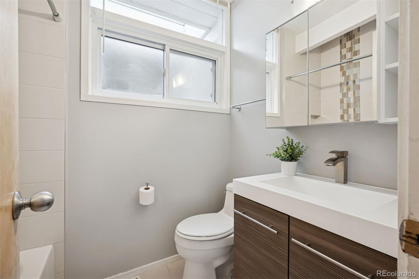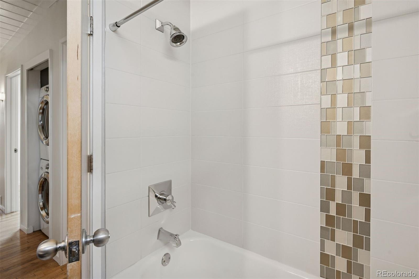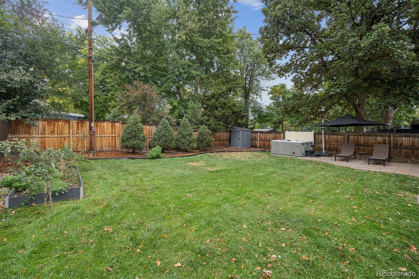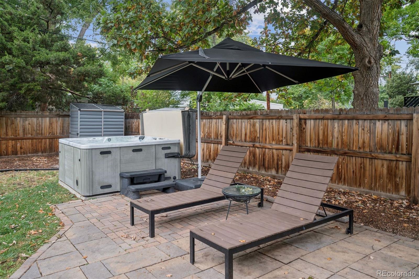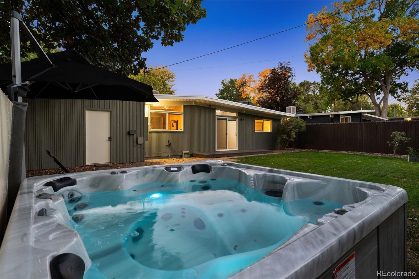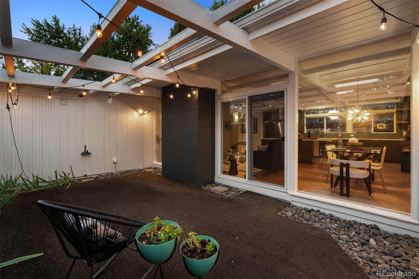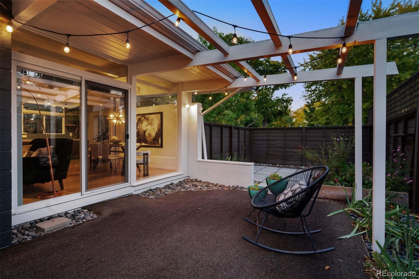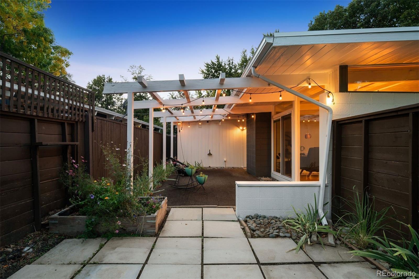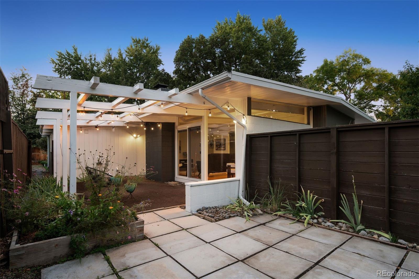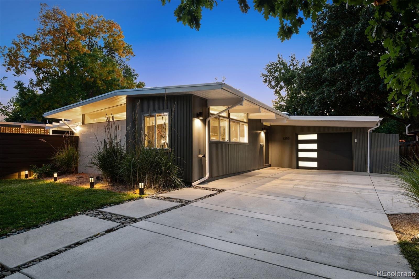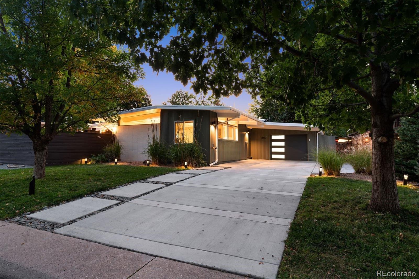Find us on...
Dashboard
- 3 Beds
- 2 Baths
- 1,267 Sqft
- .15 Acres
New Search X
1355 S Elm Street
Welcome to the heart of Krisana Park, Denver's Premiere Mid-Mod enclave. Located on a larger lot directly in the epicenter of this coveted neighborhood, 1355 S Elm St boasts all the original Eichler-inspired charm, with the added overlay of tasteful updating for both style and livability. The requisite clerestory windows, pristine mid-mod lines, streaming light and classic form all stand true, while the oversized one car garage, multiple skylights, full kitchen/bath updates, rare expanded lanai, modern landscaping, new fixtures and finishes all optimize the experience. Garden beds and multiple outdoor living spaces complete the meld of indoor and outdoor living and entertaining. The last full remodel was down to the studs with added insulation, all new windows, new kitchen/baths, skylights and landscaping. Brand new fresh paint inside and out, radon mitigation, upgraded electrical ready for EV charging, Nest thermostat, Racchio sprinklers, reverse osmosis water filtration system, high-end luxury hot tub, additional professional landscaping/hardscaping, new driveway, and newer systems/appliances throughout. This prime SE Denver location is close to parks, trails, shopping, restaurants, and transit with quick access to I-25 to downtown and the mountains. Winner of the Mayor's Design Award, Krisana Park is truly a special place to call home.
Listing Office: LIV Sotheby's International Realty 
Essential Information
- MLS® #8583316
- Price$885,000
- Bedrooms3
- Bathrooms2.00
- Full Baths1
- Square Footage1,267
- Acres0.15
- Year Built1955
- TypeResidential
- Sub-TypeSingle Family Residence
- StyleMid-Century Modern
- StatusActive
Community Information
- Address1355 S Elm Street
- SubdivisionKrisana Park
- CityDenver
- CountyDenver
- StateCO
- Zip Code80222
Amenities
- Parking Spaces3
- # of Garages1
Utilities
Cable Available, Electricity Connected, Internet Access (Wired), Natural Gas Connected
Parking
Concrete, Dry Walled, Exterior Access Door, Finished Garage, Insulated Garage, Lighted, Oversized
Interior
- HeatingForced Air, Natural Gas
- CoolingEvaporative Cooling
- FireplaceYes
- # of Fireplaces1
- FireplacesGas, Gas Log, Living Room
- StoriesOne
Interior Features
Breakfast Bar, Eat-in Kitchen, Entrance Foyer, Kitchen Island, No Stairs, Open Floorplan, Primary Suite, Quartz Counters, Radon Mitigation System, Smart Thermostat, Smart Window Coverings, Smoke Free
Appliances
Cooktop, Dishwasher, Disposal, Double Oven, Dryer, Microwave, Oven, Refrigerator, Washer
Exterior
- RoofMembrane
- FoundationBlock
Exterior Features
Garden, Lighting, Private Yard, Rain Gutters, Smart Irrigation, Spa/Hot Tub
Lot Description
Level, Sprinklers In Front, Sprinklers In Rear
Windows
Double Pane Windows, Skylight(s), Window Coverings
School Information
- DistrictDenver 1
- ElementaryEllis
- MiddleMerrill
- HighThomas Jefferson
Additional Information
- Date ListedOctober 9th, 2025
- ZoningS-SU-D
Listing Details
LIV Sotheby's International Realty
 Terms and Conditions: The content relating to real estate for sale in this Web site comes in part from the Internet Data eXchange ("IDX") program of METROLIST, INC., DBA RECOLORADO® Real estate listings held by brokers other than RE/MAX Professionals are marked with the IDX Logo. This information is being provided for the consumers personal, non-commercial use and may not be used for any other purpose. All information subject to change and should be independently verified.
Terms and Conditions: The content relating to real estate for sale in this Web site comes in part from the Internet Data eXchange ("IDX") program of METROLIST, INC., DBA RECOLORADO® Real estate listings held by brokers other than RE/MAX Professionals are marked with the IDX Logo. This information is being provided for the consumers personal, non-commercial use and may not be used for any other purpose. All information subject to change and should be independently verified.
Copyright 2025 METROLIST, INC., DBA RECOLORADO® -- All Rights Reserved 6455 S. Yosemite St., Suite 500 Greenwood Village, CO 80111 USA
Listing information last updated on October 28th, 2025 at 7:33pm MDT.

