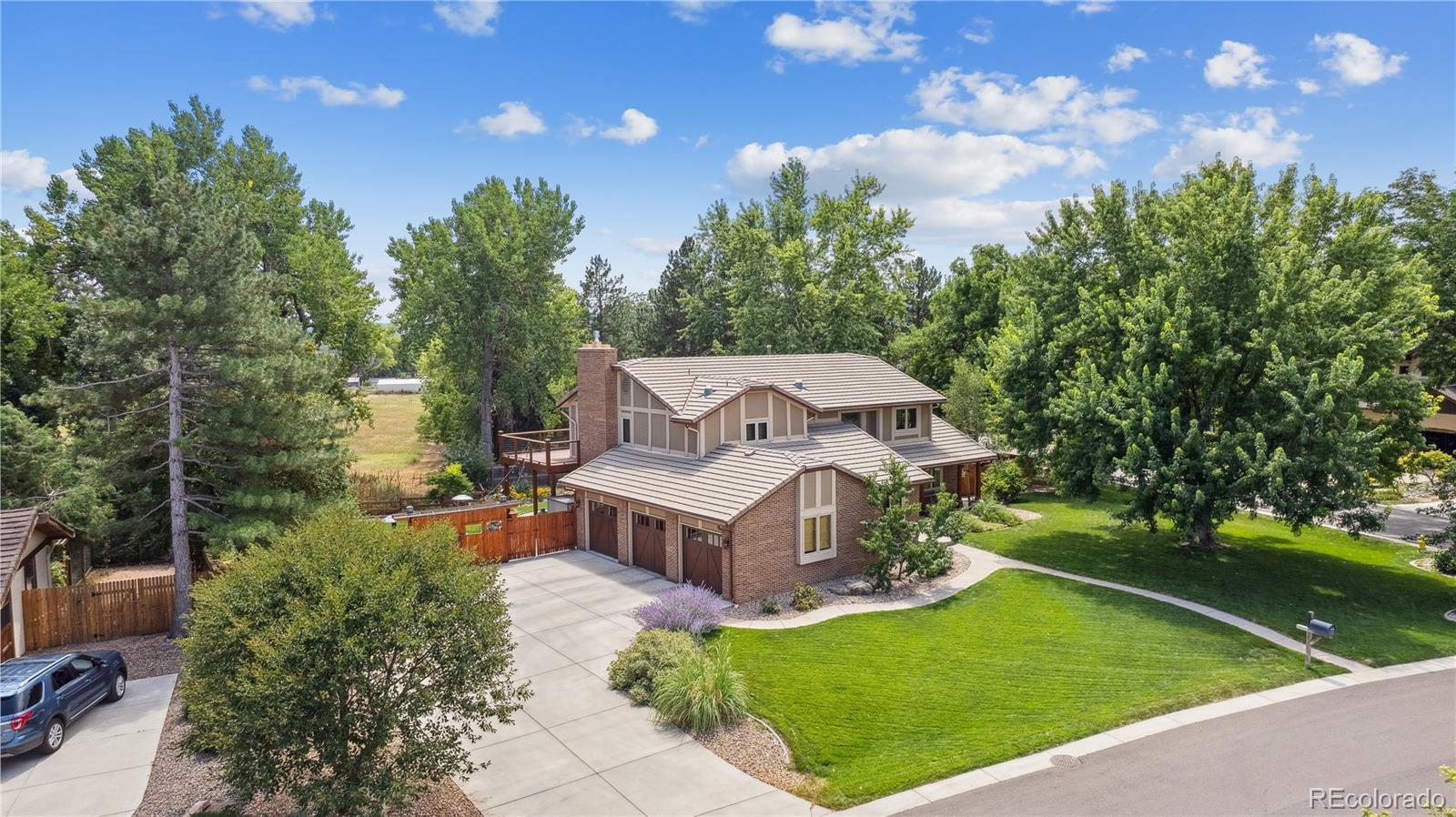Find us on...
Dashboard
- 5 Beds
- 4 Baths
- 4,000 Sqft
- .44 Acres
New Search X
11796 W 53rd Place
This spectacular 2-story beauty is tucked away on a quiet cul-de-sac in Arvada's highly desired Rainbow Ridge neighborhood. This impressive custom Craftsman Style home boasts a picturesque corner lot setting on quiet cul-de-sac! Professionally finished large yard offers flagstone firepit, garden beds, backing to private property & outstanding outdoor living spaces! Classic open concept floorplan w/ extensive hickory hardwood & slate floors. Kitchen boasts ample cherry cabinets, granite slabs, massive pantry/back-kitchen concept, butcher block for prep, eat-up island & high end appliances. Sunroom addition w/ access to stunning fully fenced yard. Inviting family room w/ gas log fireplace, hardwoods, built in shelving & wet bar! Entertainers & wine lovers beware! Main level mud/bag drop. Den/Study w/ built in desk, window seat & pocket doors for privacy. Main level bedroom/library & 3/4 bath also grace the main level. 4 very spacious bedrooms up, all with walk-in closets & ceiling fans. Spacious primary bedroom retreat + stunning 5-piece bath w/ dual sinks, granite, tile flooring, eye catching soaking tub, walk-in shower & laundry. Plus, massive walk-in closet & upper level balcony to die for! Hall bath w/ clever triple sink vanity & shower! Perfectly executed finished basement with large family room/bonus room & 3/4 bath! Interior workshop + massive finished storage room for your camping, golf & ski gear. Impressive & beautifully maintained, fenced yard is any entertainers dream! Large patio area for outdoor dining, cornhole/sandbox/playground, garden beds, lighting & utter privacy. Side load 3 car oversized garage w/ wood shop set-up & 220V! Sweet winding streets, private community pool and tennis courts, deep embedded community social network with lovely neighbors, incredible highway access to Denver, Golden & walkable to light rail. Don't miss this rare home, rare lot and outstanding location.
Listing Office: RE/MAX Alliance 
Essential Information
- MLS® #8583686
- Price$1,250,000
- Bedrooms5
- Bathrooms4.00
- Full Baths1
- Square Footage4,000
- Acres0.44
- Year Built1978
- TypeResidential
- Sub-TypeSingle Family Residence
- StyleMountain Contemporary
- StatusComing Soon
Community Information
- Address11796 W 53rd Place
- SubdivisionRainbow Ridge
- CityArvada
- CountyJefferson
- StateCO
- Zip Code80002
Amenities
- Parking Spaces5
- # of Garages3
- ViewMeadow
Amenities
Park, Parking, Playground, Pool, Tennis Court(s), Trail(s)
Utilities
Cable Available, Electricity Available, Electricity Connected, Internet Access (Wired), Natural Gas Available, Natural Gas Connected, Phone Available, Phone Connected
Parking
220 Volts, Concrete, Lighted, Oversized, Storage
Interior
- HeatingForced Air, Natural Gas
- CoolingAttic Fan, Central Air, Other
- FireplaceYes
- # of Fireplaces1
- FireplacesFamily Room, Gas, Gas Log
- StoriesTwo
Interior Features
Audio/Video Controls, Breakfast Nook, Built-in Features, Butcher Counters, Ceiling Fan(s), Eat-in Kitchen, Entrance Foyer, Five Piece Bath, Granite Counters, High Ceilings, High Speed Internet, In-Law Floor Plan, Kitchen Island, Open Floorplan, Pantry, Primary Suite, Vaulted Ceiling(s), Walk-In Closet(s), Wet Bar, Wired for Data
Appliances
Bar Fridge, Convection Oven, Cooktop, Dishwasher, Disposal, Double Oven, Dryer, Gas Water Heater, Humidifier, Microwave, Range Hood, Refrigerator, Self Cleaning Oven, Washer
Exterior
- RoofConcrete
- FoundationSlab
Exterior Features
Balcony, Dog Run, Fire Pit, Garden, Lighting, Private Yard, Rain Gutters
Lot Description
Corner Lot, Cul-De-Sac, Irrigated, Landscaped, Level, Many Trees, Near Public Transit, Sprinklers In Front, Sprinklers In Rear
Windows
Double Pane Windows, Window Coverings, Window Treatments
School Information
- DistrictJefferson County R-1
- ElementaryVanderhoof
- MiddleDrake
- HighArvada West
Additional Information
- Date ListedApril 25th, 2025
- ZoningRES
Listing Details
 RE/MAX Alliance
RE/MAX Alliance
Office Contact
amanda@amandadivito.com,303-456-2111
 Terms and Conditions: The content relating to real estate for sale in this Web site comes in part from the Internet Data eXchange ("IDX") program of METROLIST, INC., DBA RECOLORADO® Real estate listings held by brokers other than RE/MAX Professionals are marked with the IDX Logo. This information is being provided for the consumers personal, non-commercial use and may not be used for any other purpose. All information subject to change and should be independently verified.
Terms and Conditions: The content relating to real estate for sale in this Web site comes in part from the Internet Data eXchange ("IDX") program of METROLIST, INC., DBA RECOLORADO® Real estate listings held by brokers other than RE/MAX Professionals are marked with the IDX Logo. This information is being provided for the consumers personal, non-commercial use and may not be used for any other purpose. All information subject to change and should be independently verified.
Copyright 2025 METROLIST, INC., DBA RECOLORADO® -- All Rights Reserved 6455 S. Yosemite St., Suite 500 Greenwood Village, CO 80111 USA
Listing information last updated on April 27th, 2025 at 1:03am MDT.



















































