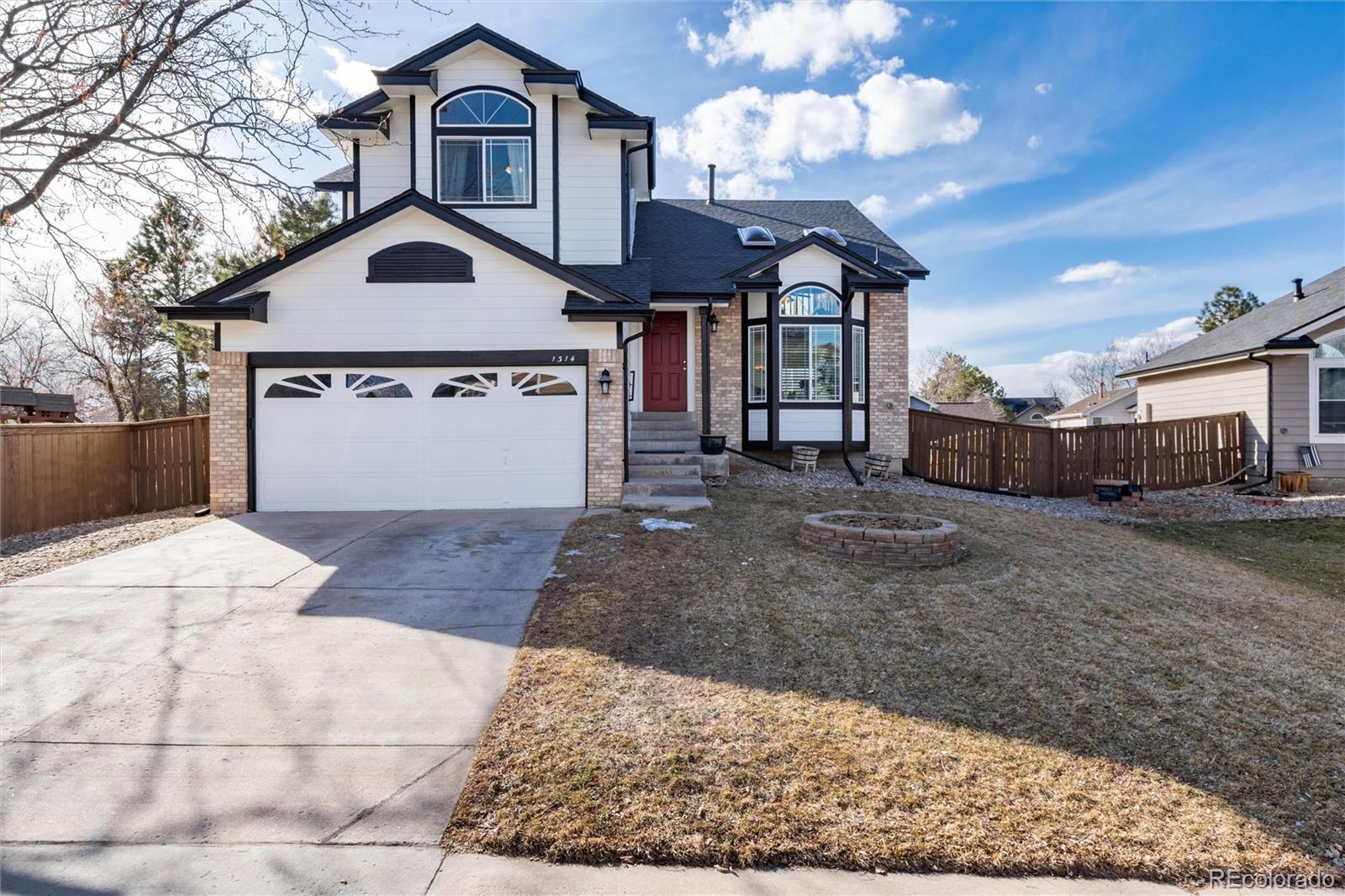Find us on...
Dashboard
- 3 Beds
- 3 Baths
- 1,847 Sqft
- .14 Acres
New Search X
1314 Ascot Avenue
Welcome to 1314 Ascot Avenue in Highlands Ranch! This beautifully updated home with 3 bedrooms and 3 bathrooms is completely move-in ready. Located on a quiet circle, you’ll appreciate the curb appeal and freshly painted exterior as soon as you arrive. Upon entering, the marble tile and warm natural wood tones of the flooring provide a feeling of home! The living room invites you to enter and relax with its vaulted ceiling and sun-filled windows. A spacious dining area adjoins and is an excellent space for meals with friends/family. The center of the home is the Kitchen. This kitchen features an abundance of cabinet space, newer appliances, new fixtures, and functionality. It also opens directly into the family room and faces the fireplace for an open concept feel and perfect entertaining space. Both the family room and kitchen receive great natural light and have access to the rear yard for outdoor cooking and living. The main floor also contains the laundry, a ½ bath, and entry into the spacious 2 car garage. On the upper level you’ll find a loft for working or relaxing, 2 roomy bedrooms with a gorgeously updated full bath, and the spacious Primary suite. The Primary suite features a walk-in closet, updated bath, a reading bench, and vaulted ceilings. The basement is framed and contains rough-in plumbing for a bath. This home is efficient with a newer Furnace, Humidifier, Large A/C Unit, Tankless Water Heater, and Ultra Violet Light Air Purifier. Also included, are an attic fan and main level swamp cooler. The rear yard is of good size, fully fenced and has a garden area for those with a green thumb. Other features include, newer hardwood and carpet, new roof, new exterior/interior paint, sky lights, and storage shelving in garage. Located perfectly between the Town Center and Village West for easy access to shopping, eateries, recreation, schools, and C-470.
Listing Office: Colorado Home Realty 
Essential Information
- MLS® #8587013
- Price$675,000
- Bedrooms3
- Bathrooms3.00
- Full Baths1
- Half Baths1
- Square Footage1,847
- Acres0.14
- Year Built1989
- TypeResidential
- Sub-TypeSingle Family Residence
- StyleTraditional
- StatusPending
Community Information
- Address1314 Ascot Avenue
- SubdivisionHighlands Ranch
- CityHighlands Ranch
- CountyDouglas
- StateCO
- Zip Code80126
Amenities
- Parking Spaces2
- # of Garages2
Amenities
Clubhouse, Fitness Center, Park, Playground, Pool, Tennis Court(s), Trail(s)
Utilities
Cable Available, Electricity Connected, Natural Gas Connected
Parking
Concrete, Exterior Access Door, Storage
Interior
- HeatingForced Air
- FireplaceYes
- # of Fireplaces1
- FireplacesFamily Room
- StoriesTwo
Interior Features
Breakfast Nook, Ceiling Fan(s), Eat-in Kitchen, Granite Counters, High Ceilings, High Speed Internet, Primary Suite, Smart Thermostat, Smoke Free, Vaulted Ceiling(s), Walk-In Closet(s)
Appliances
Dishwasher, Disposal, Dryer, Gas Water Heater, Microwave, Oven, Range, Refrigerator, Sump Pump, Tankless Water Heater, Washer
Cooling
Attic Fan, Central Air, Evaporative Cooling
Exterior
- RoofComposition
- FoundationSlab
Exterior Features
Garden, Private Yard, Rain Gutters
Lot Description
Landscaped, Sprinklers In Front, Sprinklers In Rear
Windows
Bay Window(s), Double Pane Windows
School Information
- DistrictDouglas RE-1
- ElementaryBear Canyon
- MiddleMountain Ridge
- HighMountain Vista
Additional Information
- Date ListedMarch 6th, 2025
- ZoningPDU
Listing Details
 Colorado Home Realty
Colorado Home Realty
Office Contact
celia@coloradohomerealty.com,303-949-3107
 Terms and Conditions: The content relating to real estate for sale in this Web site comes in part from the Internet Data eXchange ("IDX") program of METROLIST, INC., DBA RECOLORADO® Real estate listings held by brokers other than RE/MAX Professionals are marked with the IDX Logo. This information is being provided for the consumers personal, non-commercial use and may not be used for any other purpose. All information subject to change and should be independently verified.
Terms and Conditions: The content relating to real estate for sale in this Web site comes in part from the Internet Data eXchange ("IDX") program of METROLIST, INC., DBA RECOLORADO® Real estate listings held by brokers other than RE/MAX Professionals are marked with the IDX Logo. This information is being provided for the consumers personal, non-commercial use and may not be used for any other purpose. All information subject to change and should be independently verified.
Copyright 2025 METROLIST, INC., DBA RECOLORADO® -- All Rights Reserved 6455 S. Yosemite St., Suite 500 Greenwood Village, CO 80111 USA
Listing information last updated on April 28th, 2025 at 9:19am MDT.
















































