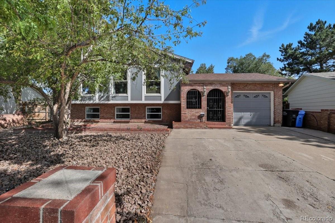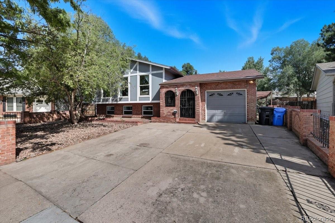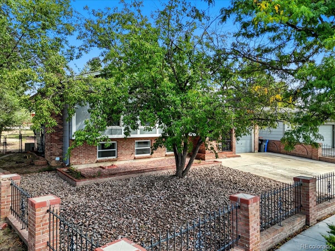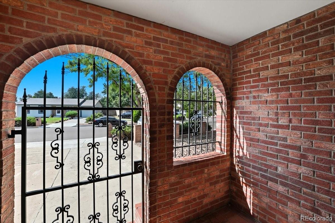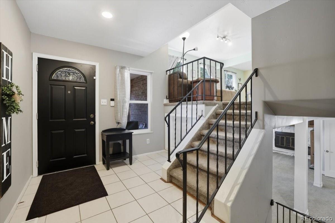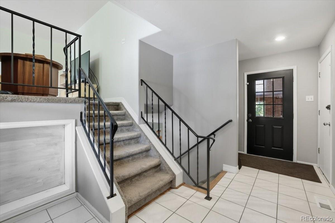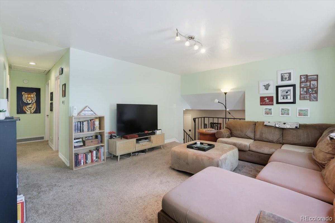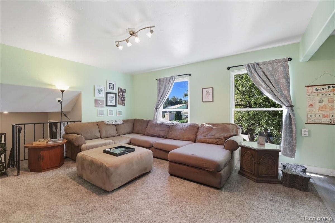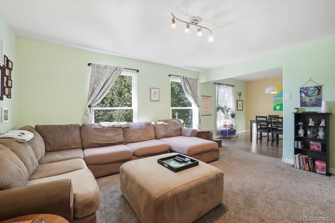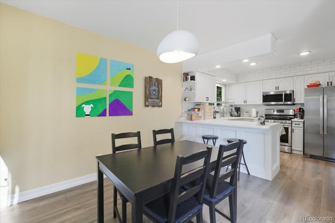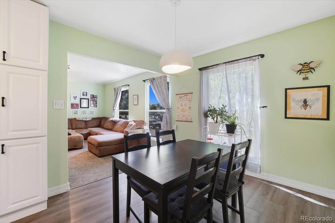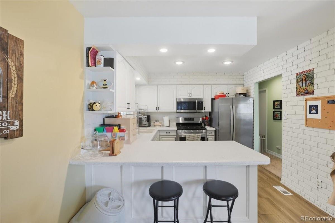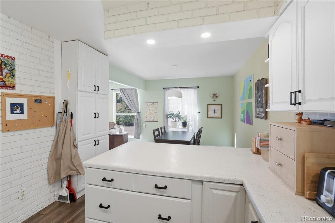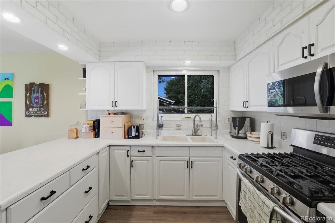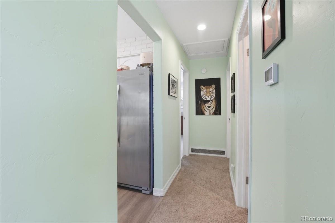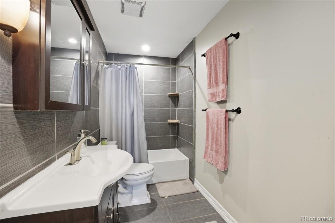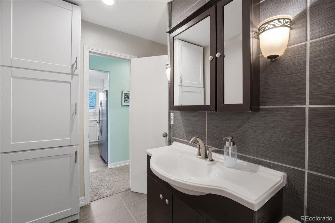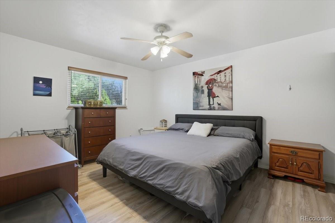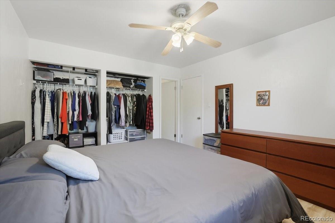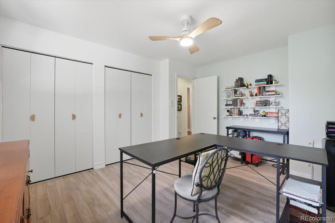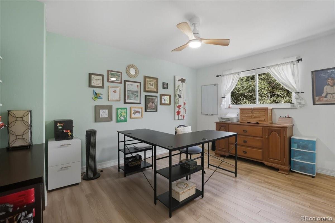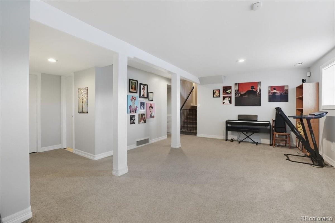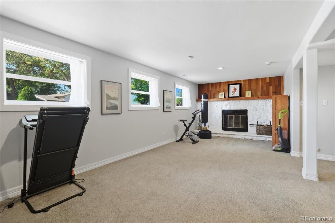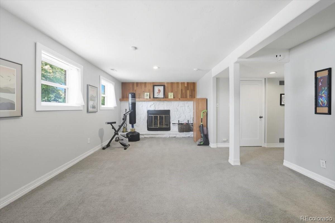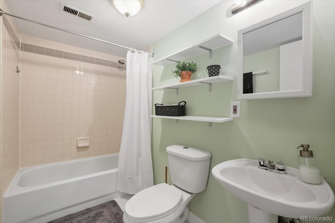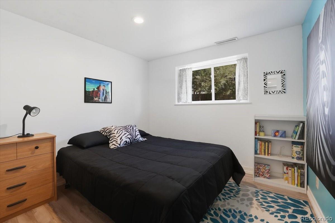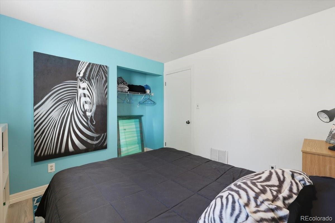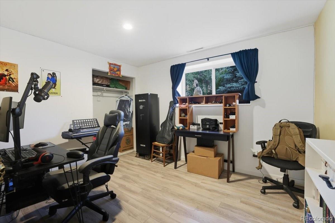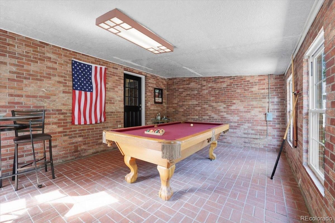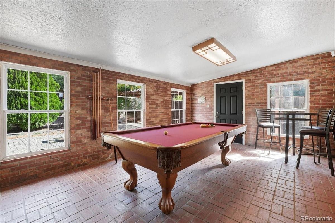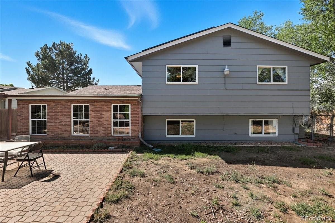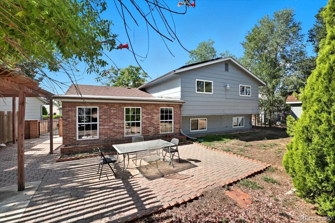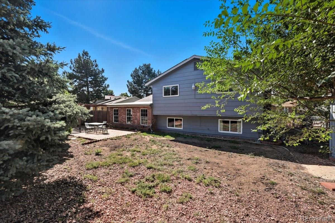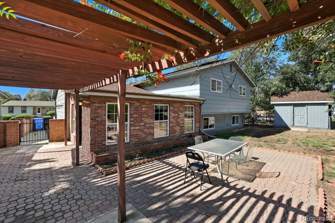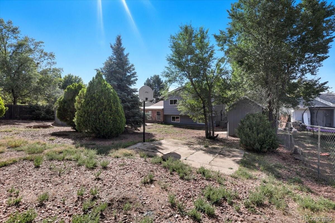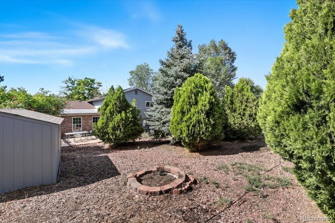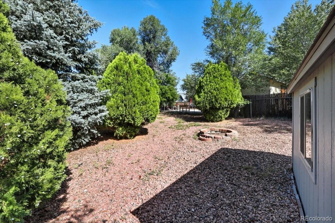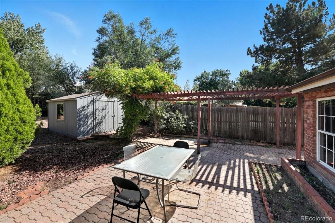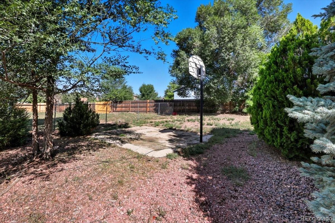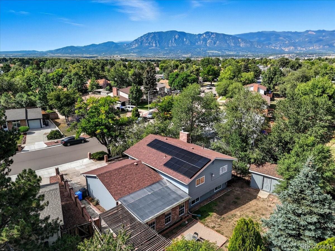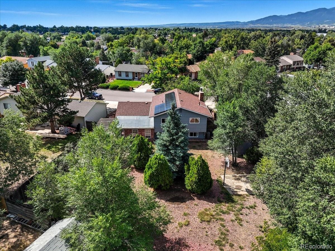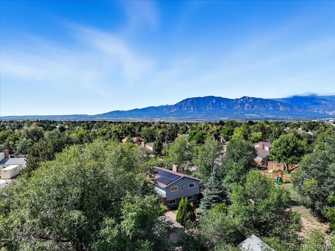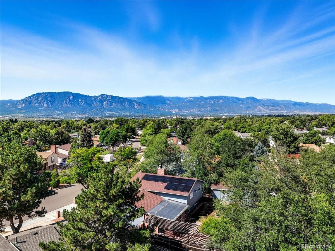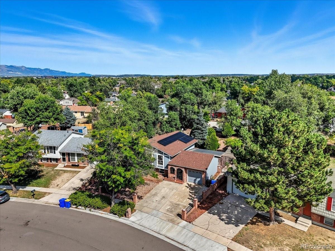Find us on...
Dashboard
- 4 Beds
- 2 Baths
- 2,161 Sqft
- ¼ Acres
New Search X
4520 Melville Drive
This spacious and versatile home combines updated interior living with an inviting exterior designed for year-round enjoyment. Inside, you’ll find a bright and welcoming home featuring a comfortable living room, open dining area, and a modernized kitchen with stainless steel appliances and updated cabinetry. Two bedrooms and a full bathroom offer flexibility, including an updated bath with sleek tile finishes. The lower level boasts a large family room with a cozy fireplace, plus two additional bedrooms and a full bathroom, perfect for all your needs. A brick sunroom-style recreation room with a pool table and an abundance of natural light creates a true entertainment or relaxation hub. On the exterior of the home, the curb appeal is highlighted by a classic brick facade, an arched entry with wrought-iron detail, and low-maintenance landscaping. The backyard is a standout with mature trees providing privacy, multiple patios for gatherings, and a pergola for shaded outdoor dining. Additional features include two storage sheds, a fire pit area, and a dedicated basketball pad. Fully paid solar panels enhance energy efficiency, complementing this beautiful home. This property is move-in ready and full of potential. Schedule your showing today to see all that 4520 Melville Dr has to offer!
Listing Office: Pikes Peak Legacy Realty 
Essential Information
- MLS® #8589197
- Price$390,000
- Bedrooms4
- Bathrooms2.00
- Full Baths2
- Square Footage2,161
- Acres0.25
- Year Built1977
- TypeResidential
- Sub-TypeSingle Family Residence
- StatusPending
Community Information
- Address4520 Melville Drive
- SubdivisionSouthborough
- CityColorado Springs
- CountyEl Paso
- StateCO
- Zip Code80916
Amenities
- Parking Spaces1
- # of Garages1
Utilities
Electricity Connected, Natural Gas Connected
Interior
- Interior FeaturesCeiling Fan(s)
- HeatingActive Solar, Forced Air
- CoolingCentral Air
- FireplaceYes
- # of Fireplaces1
- FireplacesBasement
- StoriesTri-Level
Appliances
Disposal, Dryer, Microwave, Oven, Range, Refrigerator, Washer
Exterior
- Lot DescriptionLevel
- RoofComposition
School Information
- DistrictHarrison 2
- ElementaryGiberson
- MiddlePanorama
- HighSierra High
Additional Information
- Date ListedSeptember 19th, 2025
- ZoningR1-6 AO
Listing Details
 Pikes Peak Legacy Realty
Pikes Peak Legacy Realty
 Terms and Conditions: The content relating to real estate for sale in this Web site comes in part from the Internet Data eXchange ("IDX") program of METROLIST, INC., DBA RECOLORADO® Real estate listings held by brokers other than RE/MAX Professionals are marked with the IDX Logo. This information is being provided for the consumers personal, non-commercial use and may not be used for any other purpose. All information subject to change and should be independently verified.
Terms and Conditions: The content relating to real estate for sale in this Web site comes in part from the Internet Data eXchange ("IDX") program of METROLIST, INC., DBA RECOLORADO® Real estate listings held by brokers other than RE/MAX Professionals are marked with the IDX Logo. This information is being provided for the consumers personal, non-commercial use and may not be used for any other purpose. All information subject to change and should be independently verified.
Copyright 2025 METROLIST, INC., DBA RECOLORADO® -- All Rights Reserved 6455 S. Yosemite St., Suite 500 Greenwood Village, CO 80111 USA
Listing information last updated on November 1st, 2025 at 12:34am MDT.

