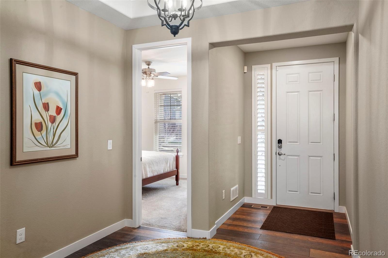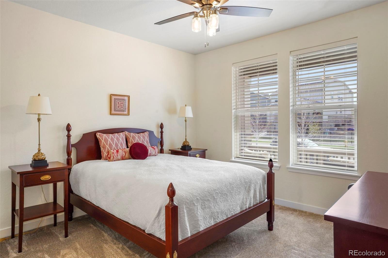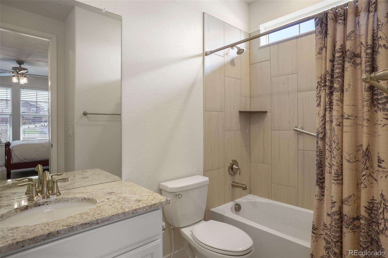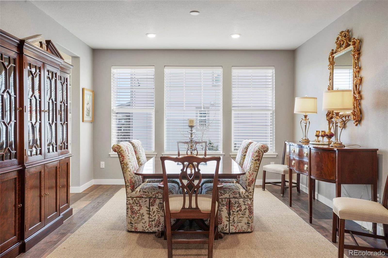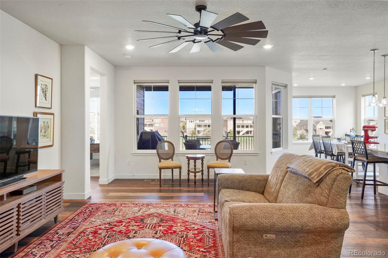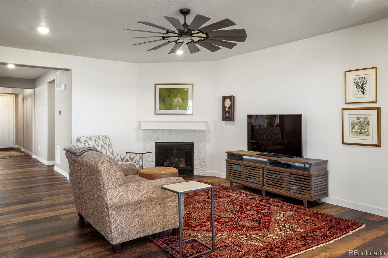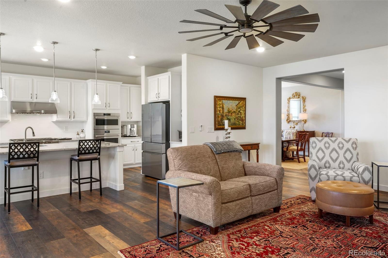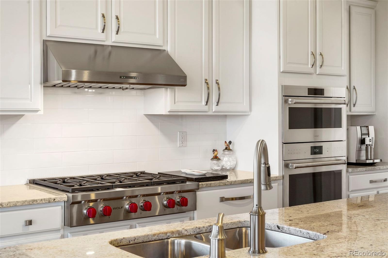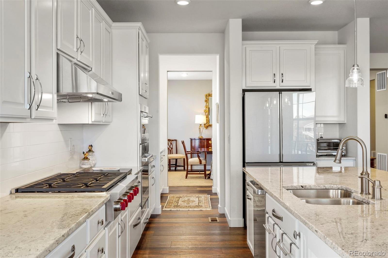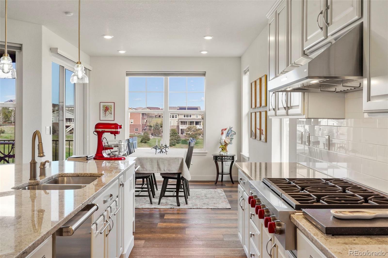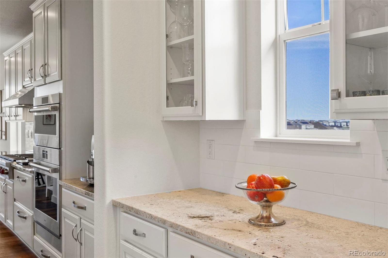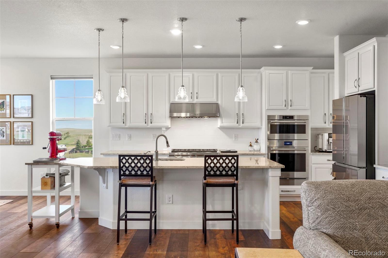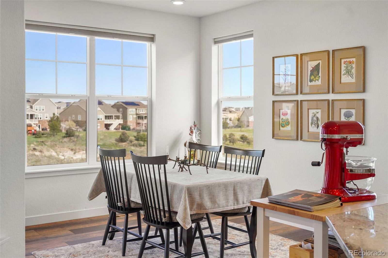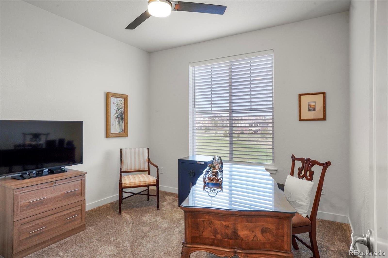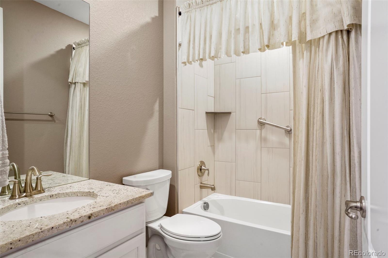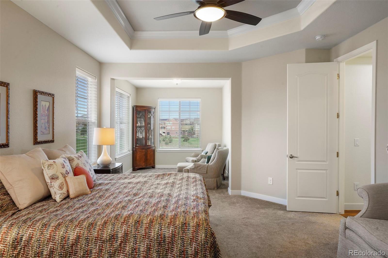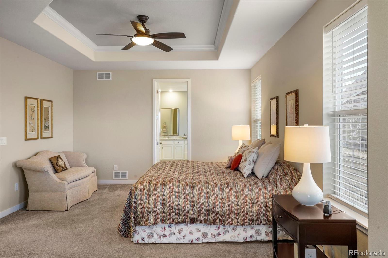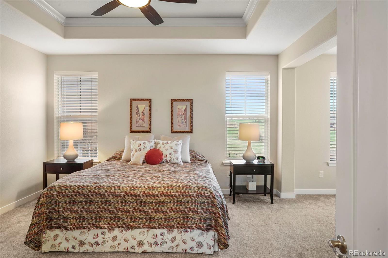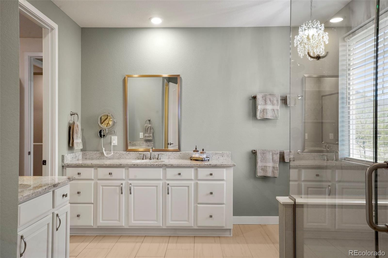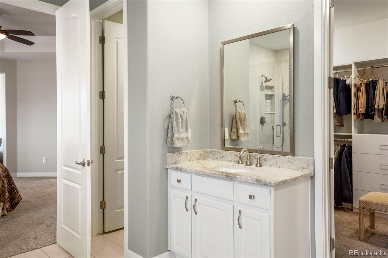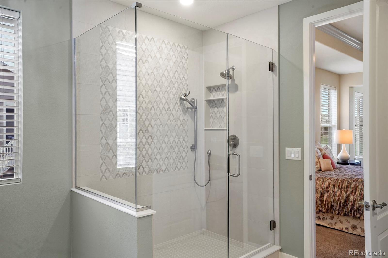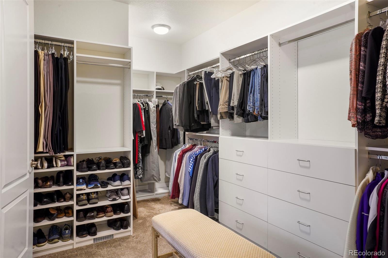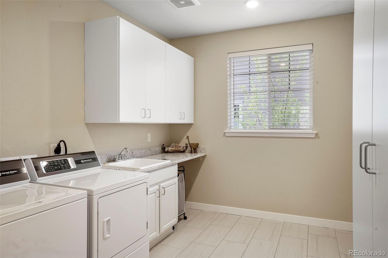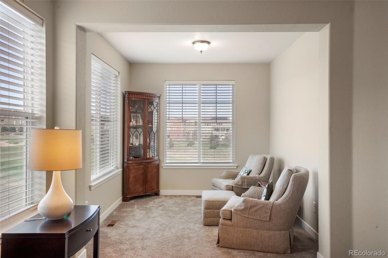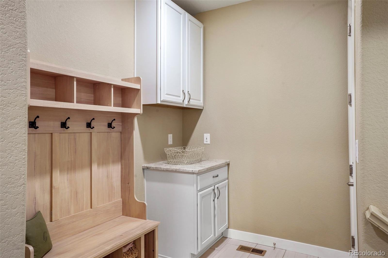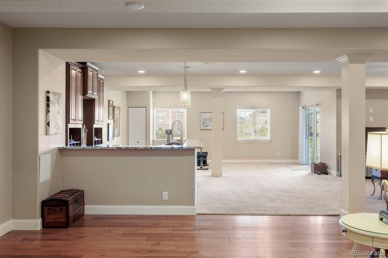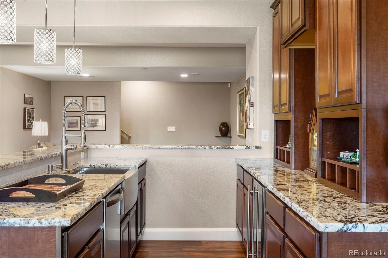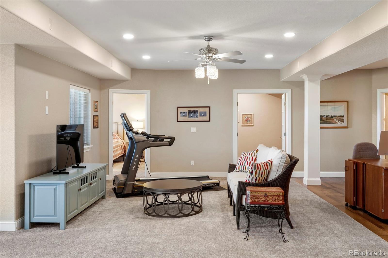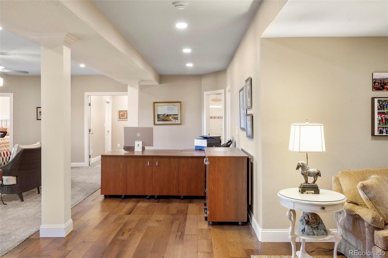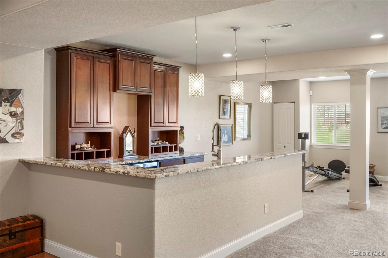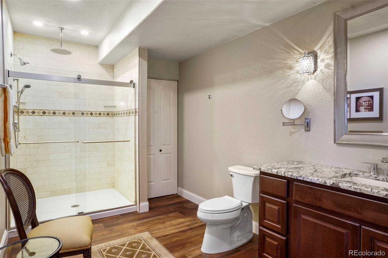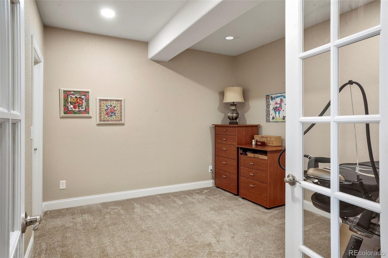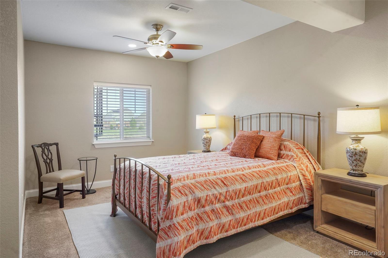Find us on...
Dashboard
- 4 Beds
- 4 Baths
- 4,446 Sqft
- .28 Acres
New Search X
7965 S Vandriver Way
Over $250,000 in premium upgrades set this 4-bedroom, 4-bath ranch apart—offering panoramic golf course views, elevated design, and unmatched functionality within Blackstone Country Club. Set along the 13th fairway, the home offers 4,446 finished square feet (5,548 total) and an open layout designed for both entertaining and everyday ease. The remodeled kitchen is a true centerpiece, featuring top-of-the-line Wolf and Café appliances, granite counters, a center island, walk-in pantry, and custom roll-out shelving—combining everyday efficiency with high-end appeal. The main-level primary suite delivers spa-level luxury with a completely reimagined bath, now boasting a frameless walk-in shower wrapped in custom tile, and a professionally designed walk-in closet by Closets by Design. Three additional bedrooms, a dedicated office, and expansive basement living space offer room to work, relax, and entertain. The fully finished walkout basement includes media space, a possible billiard area, wet bar, office with French doors, guest suite, and bonus space—ideal for workouts, game nights, or additional lounge areas. Upgrades extend to every corner of the home: Halo water filtration, Ecobee3 smart thermostat, whole-home humidifier, attic insulation, RING + ADT security, luxury vinyl flooring, and custom closets throughout. The outdoor living space is fully reimagined, with professional landscaping, new stairs, walkways, and an extended deck with a motorized screen and spiral staircase. Located in the Cherry Creek School District with access to Blackstone’s premier amenities—golf, pools, tennis, fitness, and clubhouse—this is a true lifestyle upgrade. Review the full, itemized list of enhancements to appreciate the detail and investment throughout.
Listing Office: Real Broker, LLC DBA Real 
Essential Information
- MLS® #8591819
- Price$1,125,000
- Bedrooms4
- Bathrooms4.00
- Full Baths4
- Square Footage4,446
- Acres0.28
- Year Built2019
- TypeResidential
- Sub-TypeSingle Family Residence
- StatusPending
Community Information
- Address7965 S Vandriver Way
- SubdivisionBlackstone Country Club
- CityAurora
- CountyArapahoe
- StateCO
- Zip Code80016
Amenities
- Parking Spaces3
- # of Garages3
- ViewGolf Course
Amenities
Clubhouse, Fitness Center, Pool, Tennis Court(s)
Utilities
Electricity Connected, Natural Gas Connected
Parking
Concrete, Dry Walled, Finished Garage, Lighted
Interior
- HeatingForced Air
- CoolingCentral Air
- FireplaceYes
- # of Fireplaces1
- FireplacesLiving Room
- StoriesOne
Interior Features
Breakfast Bar, Ceiling Fan(s), Eat-in Kitchen, Granite Counters, High Ceilings, High Speed Internet, Kitchen Island, Open Floorplan, Pantry, Primary Suite, Smart Thermostat, Walk-In Closet(s), Wet Bar
Appliances
Cooktop, Dishwasher, Disposal, Double Oven, Gas Water Heater, Oven, Refrigerator, Sump Pump
Exterior
- RoofComposition
Exterior Features
Garden, Lighting, Rain Gutters
Lot Description
Landscaped, Master Planned, On Golf Course, Sprinklers In Front, Sprinklers In Rear
Windows
Double Pane Windows, Window Coverings
School Information
- DistrictCherry Creek 5
- ElementaryAltitude
- MiddleFox Ridge
- HighCherokee Trail
Additional Information
- Date ListedApril 23rd, 2025
Listing Details
 Real Broker, LLC DBA Real
Real Broker, LLC DBA Real
 Terms and Conditions: The content relating to real estate for sale in this Web site comes in part from the Internet Data eXchange ("IDX") program of METROLIST, INC., DBA RECOLORADO® Real estate listings held by brokers other than RE/MAX Professionals are marked with the IDX Logo. This information is being provided for the consumers personal, non-commercial use and may not be used for any other purpose. All information subject to change and should be independently verified.
Terms and Conditions: The content relating to real estate for sale in this Web site comes in part from the Internet Data eXchange ("IDX") program of METROLIST, INC., DBA RECOLORADO® Real estate listings held by brokers other than RE/MAX Professionals are marked with the IDX Logo. This information is being provided for the consumers personal, non-commercial use and may not be used for any other purpose. All information subject to change and should be independently verified.
Copyright 2025 METROLIST, INC., DBA RECOLORADO® -- All Rights Reserved 6455 S. Yosemite St., Suite 500 Greenwood Village, CO 80111 USA
Listing information last updated on August 28th, 2025 at 4:03am MDT.


