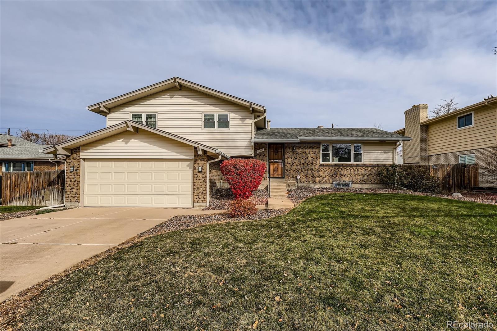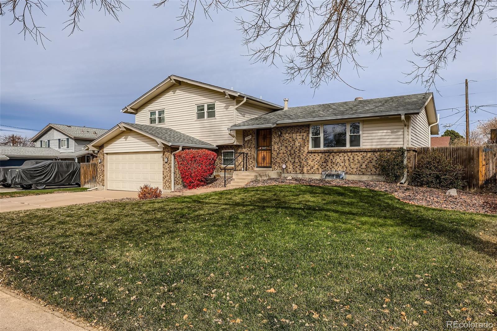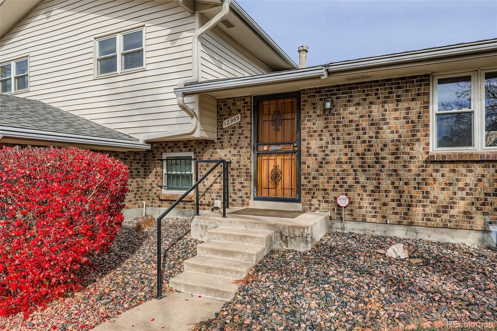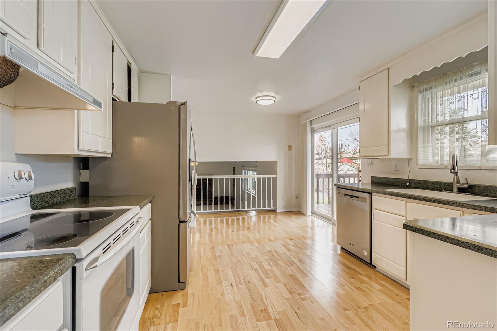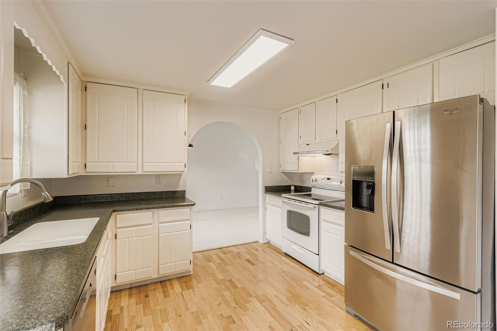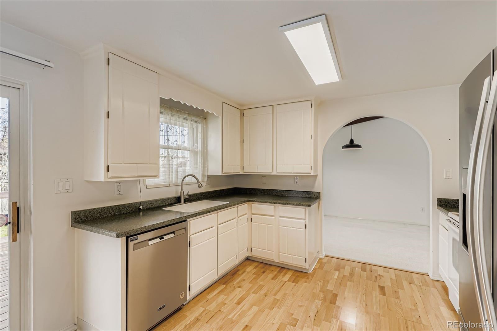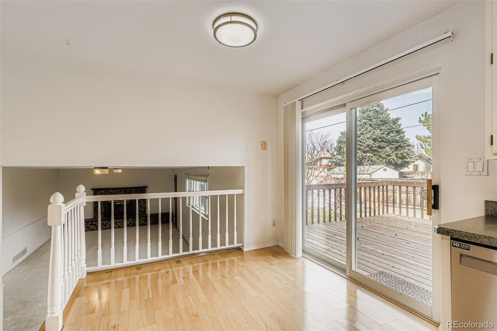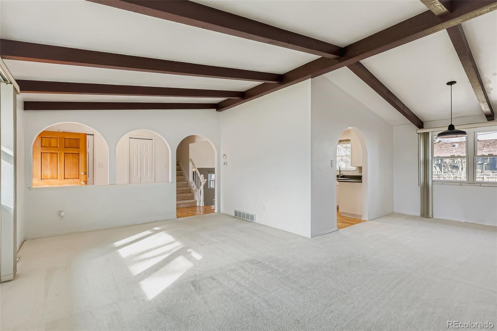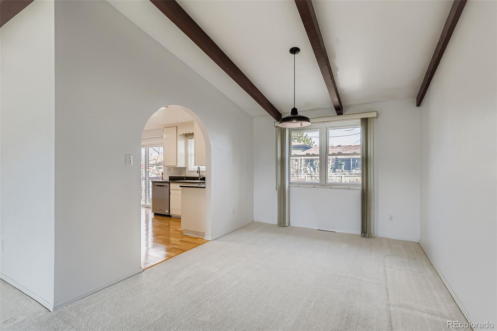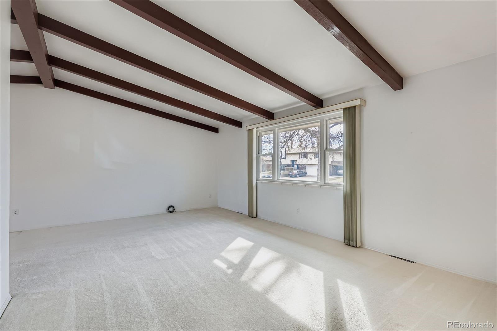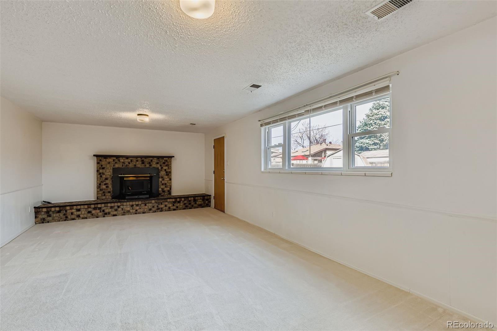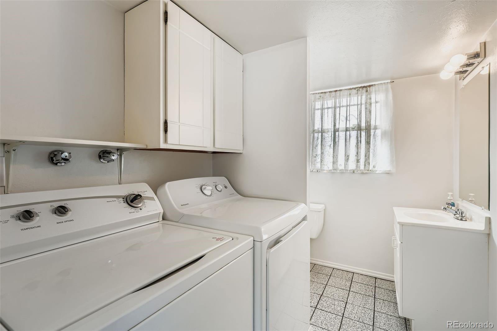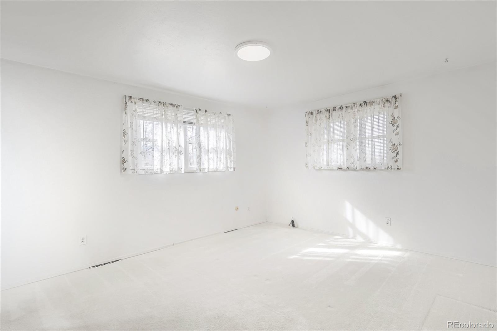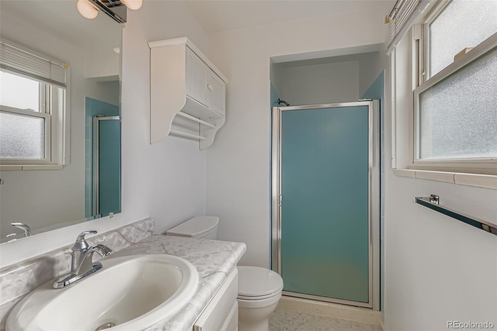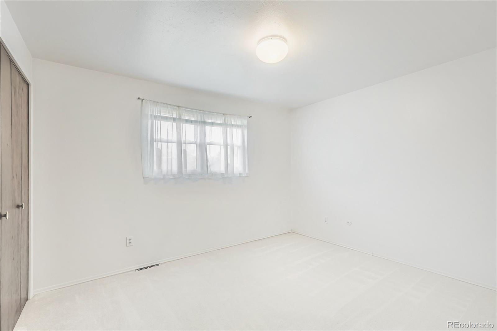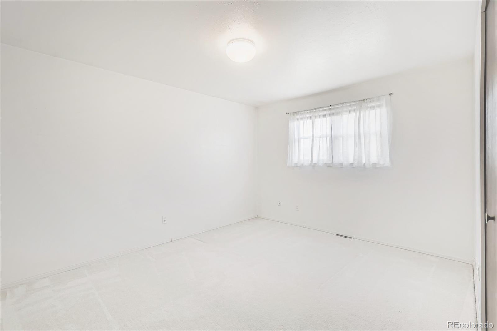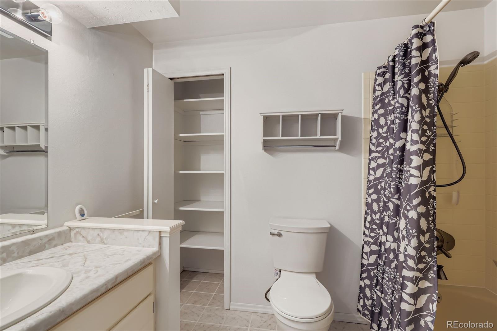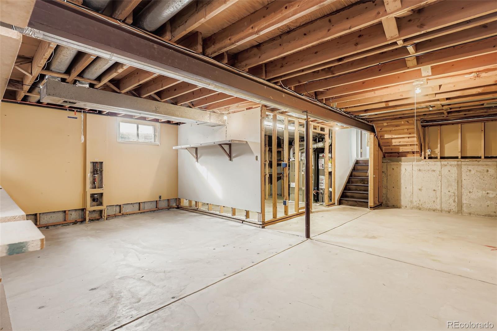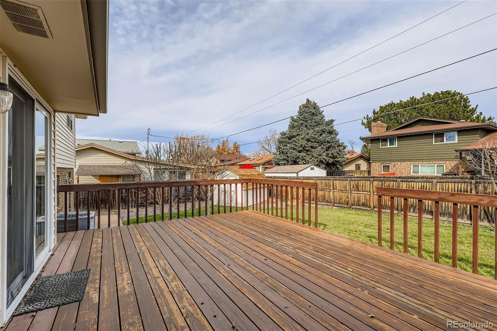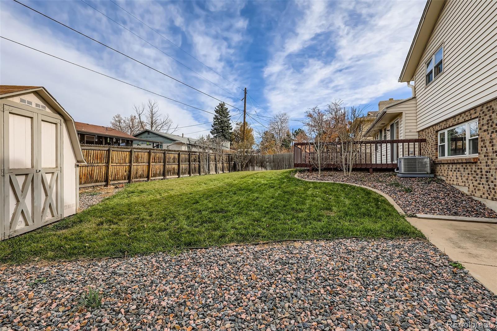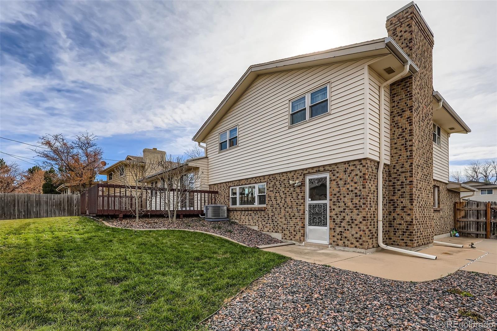Find us on...
Dashboard
- 3 Beds
- 3 Baths
- 1,802 Sqft
- .17 Acres
New Search X
12969 E Ohio Avenue
Welcome home to this beautiful and well-maintained 3-bedroom, 3-bathroom home nestled in the heart of Aurora Hills. From the moment you step inside, you are greeted with vaulted ceilings and exposed beams in the front living room—setting a warm, inviting tone for the entire home. The thoughtfully designed kitchen features white cabinetry and beautiful hardwood flooring that extends into the eat-in dining nook. Beyond the kitchen, a generously sized formal dining room with upgraded lighting provides a warm setting for gatherings. Cozy up next to the wood-burning fireplace in the lower-level family room, perfect for Colorado winters. Upstairs, the primary suite features an en-suite bathroom, while two additional bedrooms and a full bathroom complete the upper level. Thoughtful updates include a new electrical panel, newer furnace, water heater and dishwasher along with an installed radon mitigation system. The unfinished basement includes ample storage and endless potential to add your own touches. Step outside to enjoy a spacious fenced backyard complete with a large deck, lower concrete patio and a storage shed. Conveniently located near the Aurora Mall, shopping centers, restaurants and easy access to I-225.
Listing Office: Precision Home Realty 
Essential Information
- MLS® #8596435
- Price$489,000
- Bedrooms3
- Bathrooms3.00
- Full Baths1
- Half Baths1
- Square Footage1,802
- Acres0.17
- Year Built1971
- TypeResidential
- Sub-TypeSingle Family Residence
- StyleTraditional
- StatusActive
Community Information
- Address12969 E Ohio Avenue
- SubdivisionAurora Hills
- CityAurora
- CountyArapahoe
- StateCO
- Zip Code80012
Amenities
- Parking Spaces2
- # of Garages2
Interior
- HeatingForced Air, Natural Gas
- CoolingCentral Air
- FireplaceYes
- # of Fireplaces1
- FireplacesFamily Room, Wood Burning
- StoriesTri-Level
Interior Features
Breakfast Bar, Laminate Counters, Primary Suite, Radon Mitigation System, Vaulted Ceiling(s)
Appliances
Dishwasher, Disposal, Dryer, Gas Water Heater, Oven, Refrigerator, Washer
Exterior
- Exterior FeaturesPrivate Yard
- Lot DescriptionLandscaped, Level
- RoofComposition
School Information
- DistrictAdams-Arapahoe 28J
- ElementaryVirginia Court
- MiddleAurora Hills
- HighGateway
Additional Information
- Date ListedNovember 19th, 2025
Listing Details
 Precision Home Realty
Precision Home Realty
 Terms and Conditions: The content relating to real estate for sale in this Web site comes in part from the Internet Data eXchange ("IDX") program of METROLIST, INC., DBA RECOLORADO® Real estate listings held by brokers other than RE/MAX Professionals are marked with the IDX Logo. This information is being provided for the consumers personal, non-commercial use and may not be used for any other purpose. All information subject to change and should be independently verified.
Terms and Conditions: The content relating to real estate for sale in this Web site comes in part from the Internet Data eXchange ("IDX") program of METROLIST, INC., DBA RECOLORADO® Real estate listings held by brokers other than RE/MAX Professionals are marked with the IDX Logo. This information is being provided for the consumers personal, non-commercial use and may not be used for any other purpose. All information subject to change and should be independently verified.
Copyright 2026 METROLIST, INC., DBA RECOLORADO® -- All Rights Reserved 6455 S. Yosemite St., Suite 500 Greenwood Village, CO 80111 USA
Listing information last updated on January 7th, 2026 at 2:48am MST.

