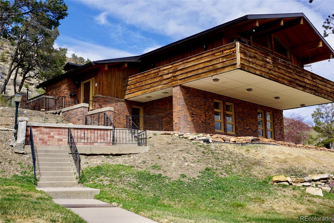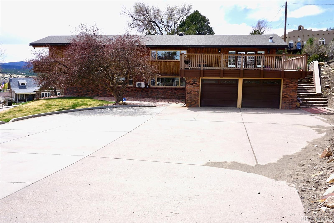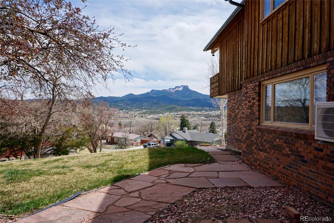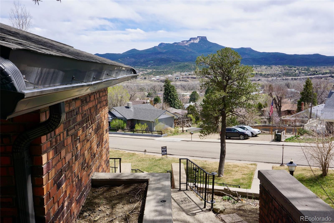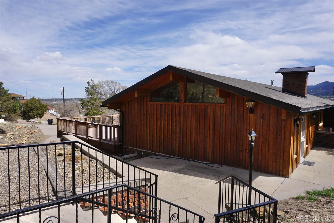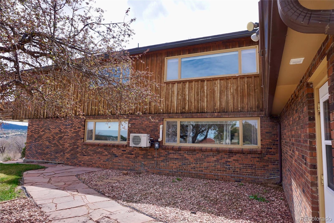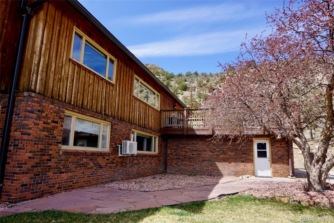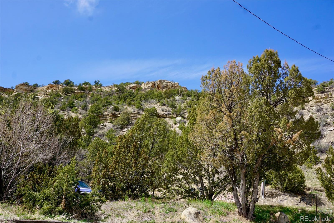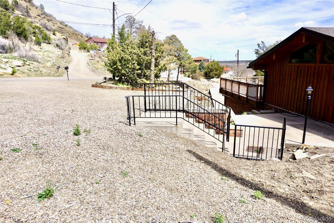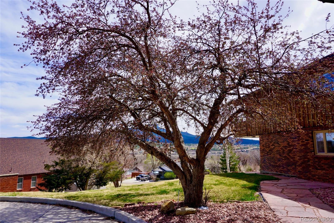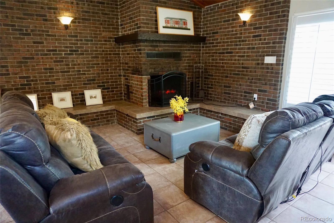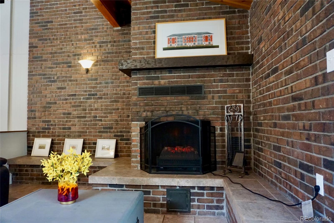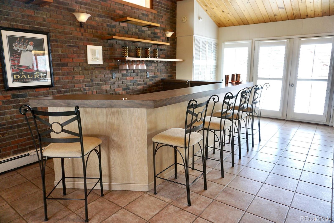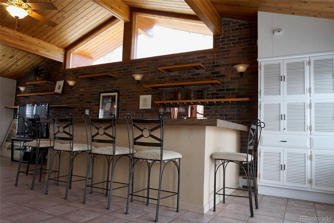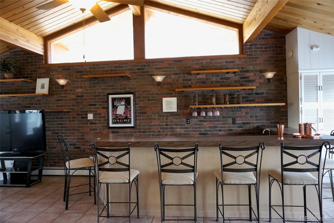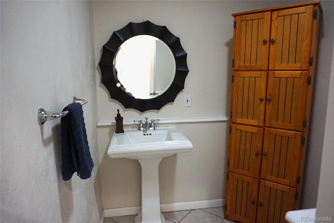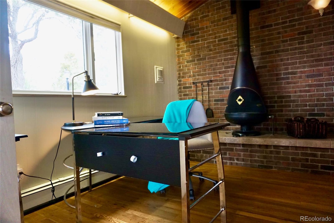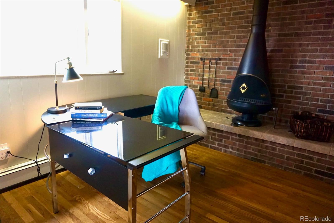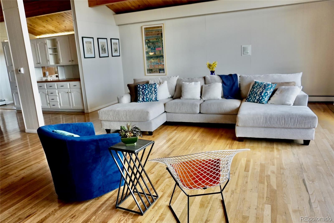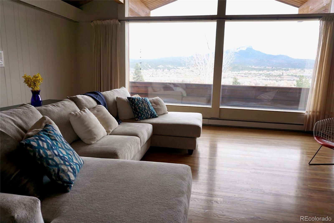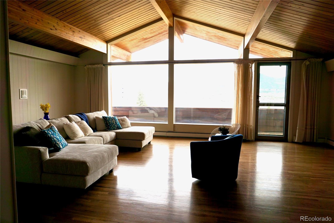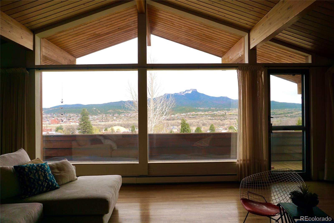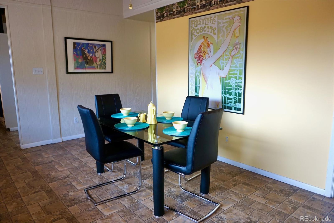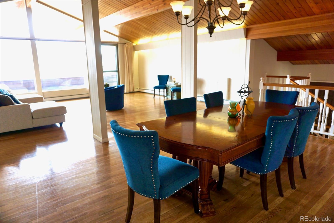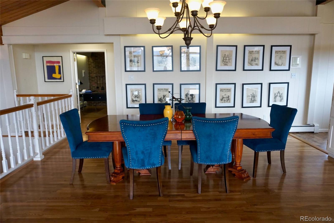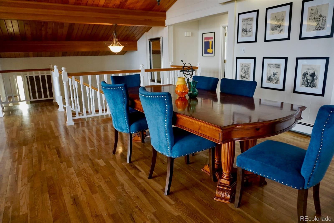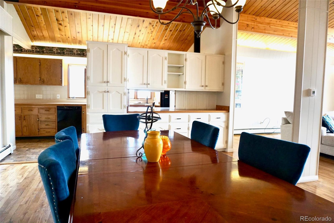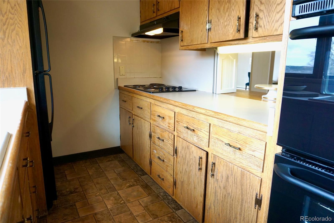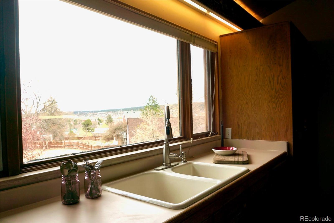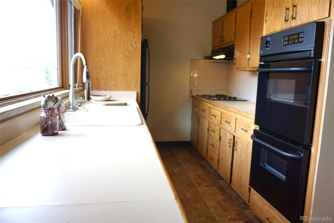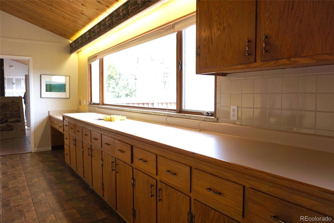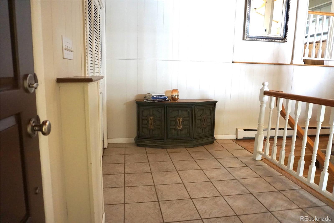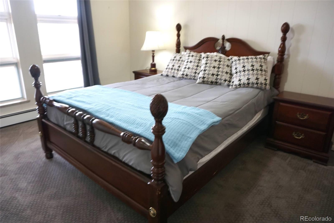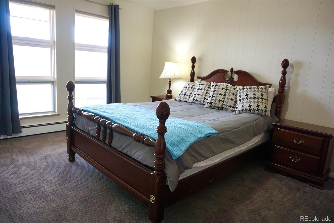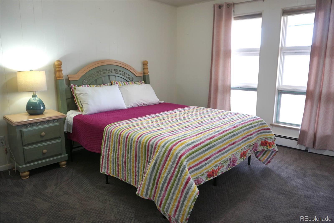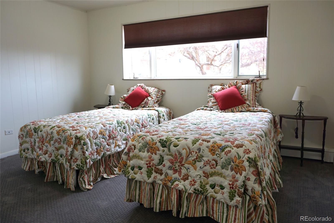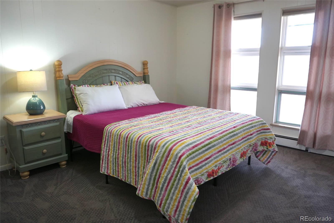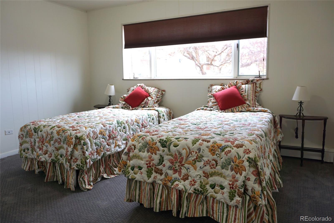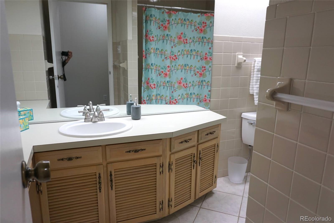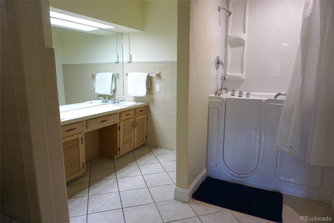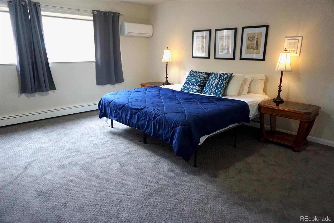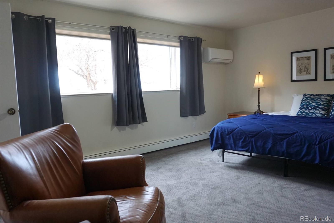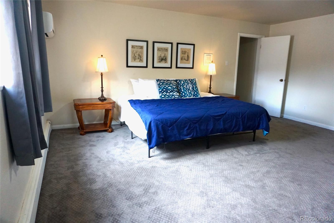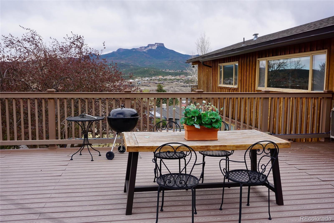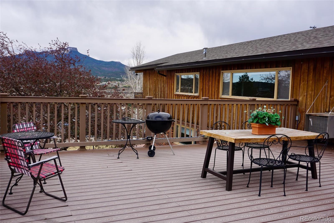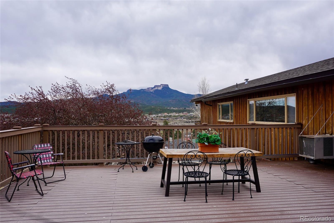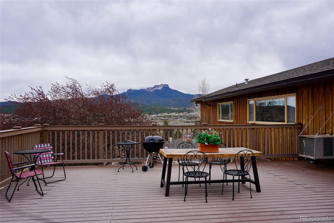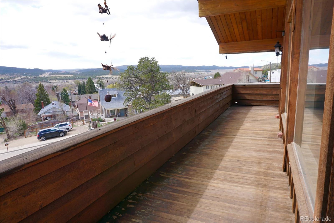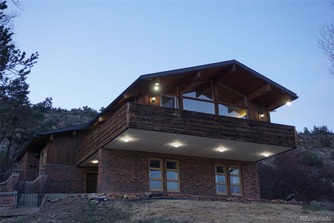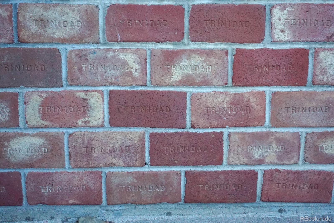Find us on...
Dashboard
- 4 Beds
- 3 Baths
- 5,108 Sqft
- .52 Acres
New Search X
919 Park Street
Spectacular custom-built Mid-Century Modern home with sweeping 180° views of Fisher's Peak from nearly every room. Originally built by Trinidad State College as the President's residence and later owned by famed preservationist Dana Crawford, this architectural gem is perfect for mountain living and entertaining. The vaulted great room opens to a large deck, while the spacious family room features a wet bar and massive second deck overlooking the Peak. All bedrooms are above grade, with full windows and outdoor access. Built into a south-facing hillside to maximize sun and energy efficiency. Minutes from downtown Trinidad” hike Fisher's Peak State Park, kayak at Trinidad Lake, then head to town for live music or the First Friday Art Walk. Home is sold furnished (some exclusions apply). Don't miss this rare opportunity to own a true piece of Colorado history and design.
Listing Office: Code of the West Real Estate 
Essential Information
- MLS® #8603186
- Price$550,000
- Bedrooms4
- Bathrooms3.00
- Full Baths2
- Half Baths1
- Square Footage5,108
- Acres0.52
- Year Built1968
- TypeResidential
- Sub-TypeSingle Family Residence
- StyleMid-Century Modern
- StatusPending
Community Information
- Address919 Park Street
- SubdivisionSwallows Resub
- CityTrinidad
- CountyLas Animas
- StateCO
- Zip Code81082
Amenities
- Parking Spaces5
- ParkingConcrete
- # of Garages2
- ViewCity, Mountain(s)
Utilities
Cable Available, Electricity Connected, Natural Gas Connected
Interior
- HeatingHot Water
- CoolingAir Conditioning-Room
- FireplaceYes
- # of Fireplaces2
- StoriesBi-Level
Interior Features
Breakfast Bar, Built-in Features, Ceiling Fan(s), Eat-in Kitchen, Entrance Foyer, High Ceilings, Pantry, Walk-In Closet(s), Wet Bar
Appliances
Bar Fridge, Cooktop, Dishwasher, Disposal, Double Oven, Dryer, Gas Water Heater, Microwave, Range Hood, Refrigerator, Washer
Fireplaces
Family Room, Free Standing, Living Room, Wood Burning, Wood Burning Stove
Exterior
- RoofComposition
Exterior Features
Balcony, Barbecue, Fire Pit, Private Yard
Lot Description
Landscaped, Many Trees, Rolling Slope, Sprinklers In Front
Windows
Double Pane Windows, Storm Window(s), Window Coverings, Window Treatments
Foundation
Concrete Perimeter, Structural
School Information
- DistrictTrinidad 1
- ElementaryEckhart
- MiddleTrinidad
- HighTrinidad
Additional Information
- Date ListedSeptember 9th, 2025
- ZoningLDR
Listing Details
 Code of the West Real Estate
Code of the West Real Estate
 Terms and Conditions: The content relating to real estate for sale in this Web site comes in part from the Internet Data eXchange ("IDX") program of METROLIST, INC., DBA RECOLORADO® Real estate listings held by brokers other than RE/MAX Professionals are marked with the IDX Logo. This information is being provided for the consumers personal, non-commercial use and may not be used for any other purpose. All information subject to change and should be independently verified.
Terms and Conditions: The content relating to real estate for sale in this Web site comes in part from the Internet Data eXchange ("IDX") program of METROLIST, INC., DBA RECOLORADO® Real estate listings held by brokers other than RE/MAX Professionals are marked with the IDX Logo. This information is being provided for the consumers personal, non-commercial use and may not be used for any other purpose. All information subject to change and should be independently verified.
Copyright 2026 METROLIST, INC., DBA RECOLORADO® -- All Rights Reserved 6455 S. Yosemite St., Suite 500 Greenwood Village, CO 80111 USA
Listing information last updated on February 3rd, 2026 at 3:18am MST.

