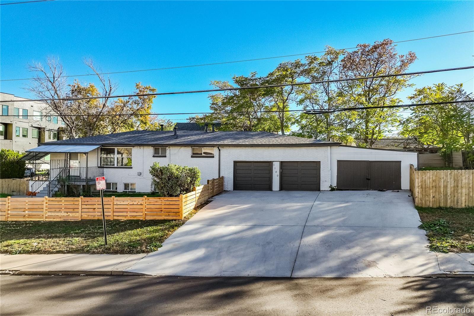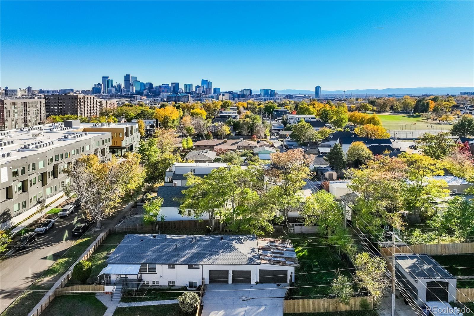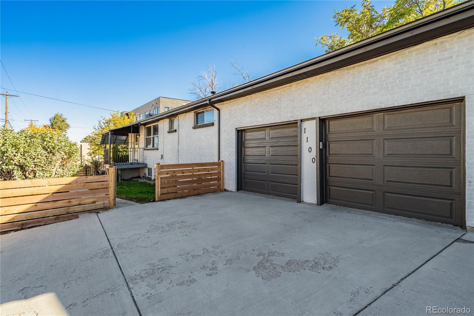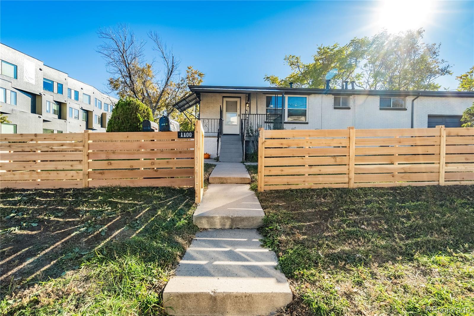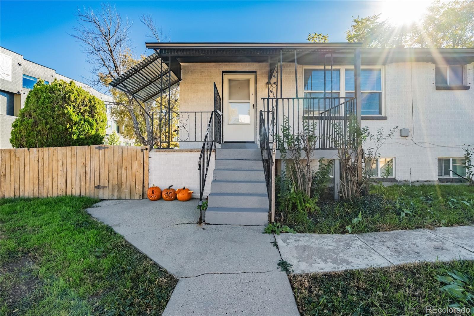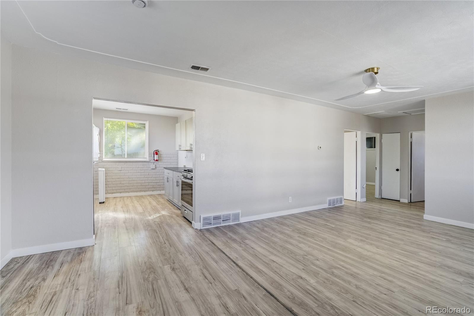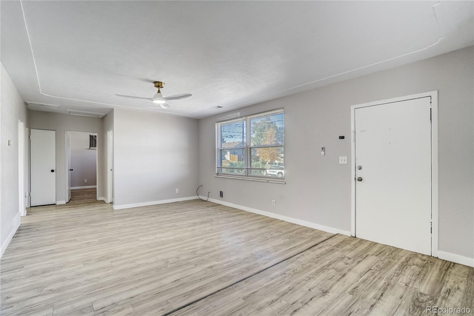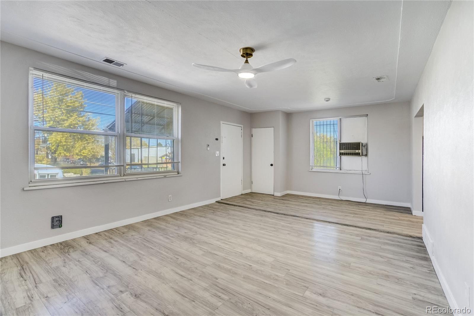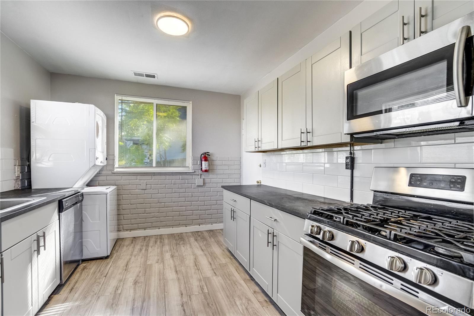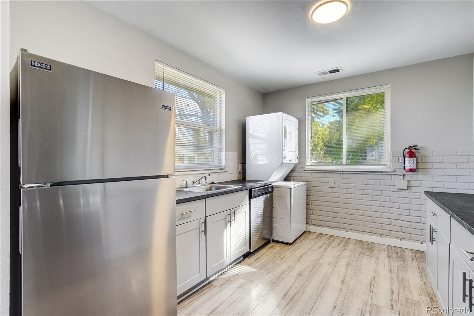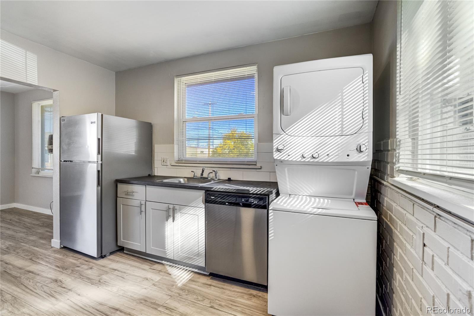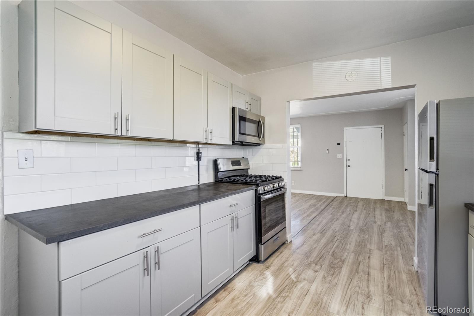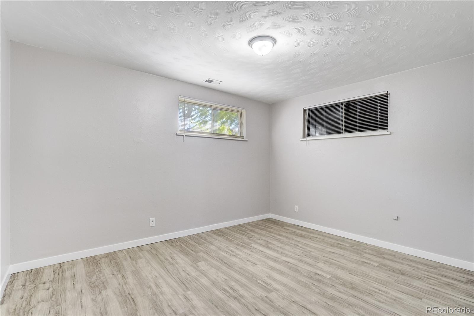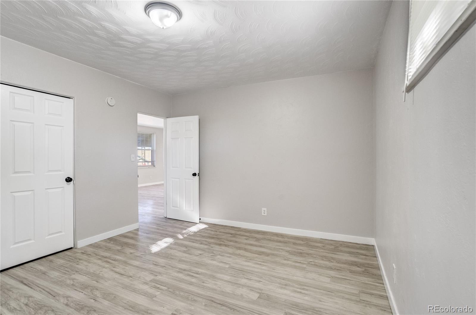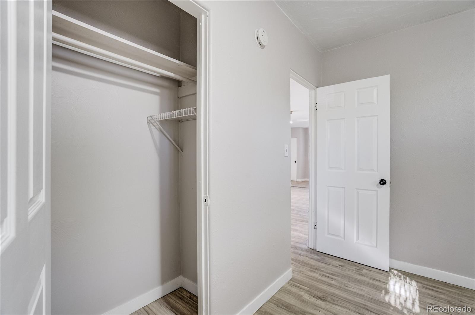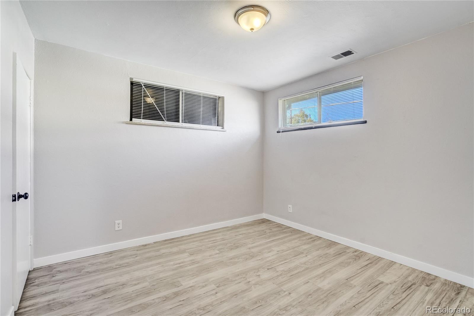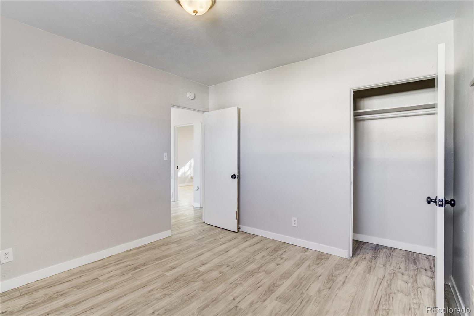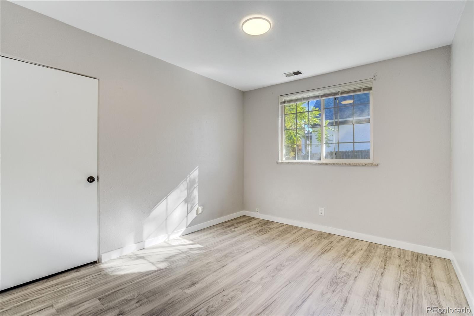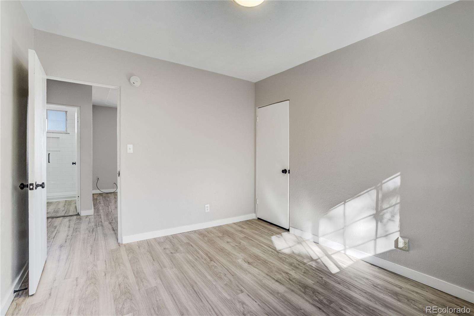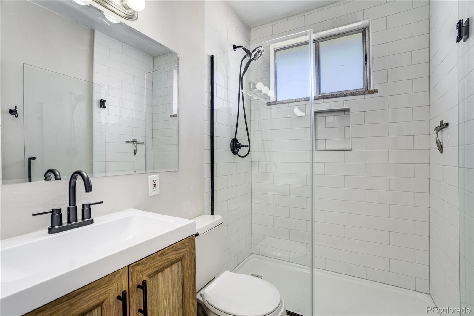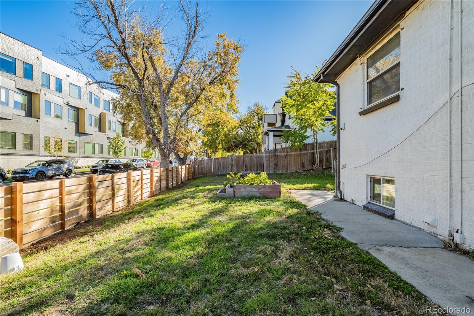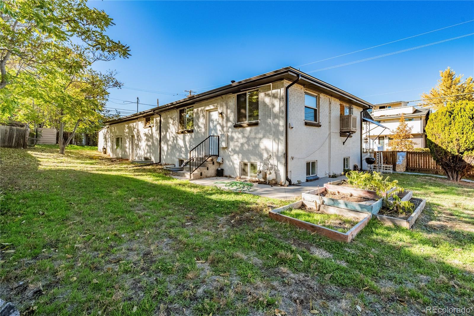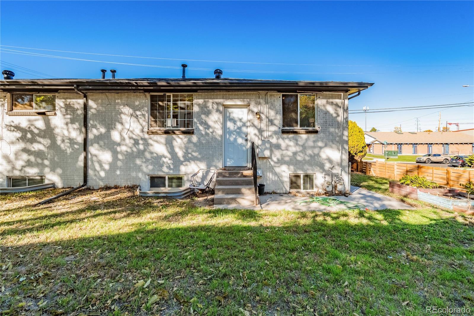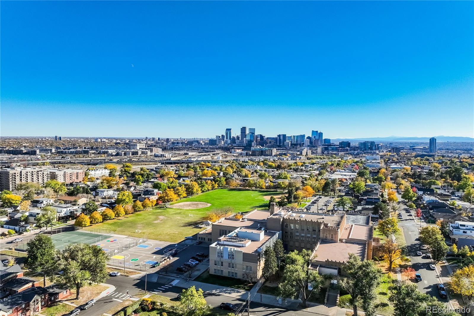Find us on...
Dashboard
- 6 Beds
- 2 Baths
- 2,160 Sqft
- .22 Acres
New Search X
1100 W 43rd Avenue
Discover a rare investment opportunity in Denver’s highly sought-after Sunnyside neighborhood! This up/down duplex offers versatility for both owner-occupants and investors alike. Each unit features 3 spacious bedrooms and 1 full bath, with the lower unit currently leased through August 31, 2026 at $2,050 per month, providing immediate rental income and long-term stability. Thoughtfully maintained and tastefully updated, the property has received numerous recent improvements for peace of mind and curb appeal. Major exterior upgrades completed in 2021 include a new 3-car driveway, brand new fence, garage doors, carport siding, soffit, fascia, gutters, and downspouts, a new front entry awning, and fresh exterior paint. Additional updates include new egress windows (3) for added safety and natural light, a new roof (2021), and new windows throughout (2019). Inside, the upper-unit bathroom was fully renovated in July 2025, giving it a modern, refreshed feel. Perfectly situated near Denver’s vibrant dining and entertainment corridors, parks, and light rail, this property combines the charm of a classic Denver duplex with the reliability of thoughtful upgrades and strong rental potential. Whether you’re looking to live in one unit and rent the other, or add a turn-key income property to your portfolio, 1100 W 43rd Ave offers flexibility, location, and lasting value in one smart investment.
Listing Office: Luxe Living 
Essential Information
- MLS® #8603801
- Price$725,000
- Bedrooms6
- Bathrooms2.00
- Square Footage2,160
- Acres0.22
- Year Built1962
- TypeResidential Income
- Sub-TypeDuplex
- StyleTraditional
- StatusActive
Community Information
- Address1100 W 43rd Avenue
- SubdivisionSunnyside
- CityDenver
- CountyDenver
- StateCO
- Zip Code80211
Amenities
- Parking Spaces5
- ParkingConcrete
- # of Garages2
Utilities
Electricity Connected, Natural Gas Connected
Interior
- HeatingForced Air
- CoolingAir Conditioning-Room
- StoriesOne
Appliances
Dishwasher, Disposal, Dryer, Gas Water Heater, Range, Refrigerator, Washer
Exterior
- Exterior FeaturesRain Gutters
- Lot DescriptionLevel
- RoofShingle
- FoundationSlab
School Information
- DistrictDenver 1
- ElementaryTrevista at Horace Mann
- MiddleSkinner
- HighNorth
Additional Information
- Date ListedOctober 30th, 2025
- ZoningU-TU-C
Listing Details
 Luxe Living
Luxe Living
 Terms and Conditions: The content relating to real estate for sale in this Web site comes in part from the Internet Data eXchange ("IDX") program of METROLIST, INC., DBA RECOLORADO® Real estate listings held by brokers other than RE/MAX Professionals are marked with the IDX Logo. This information is being provided for the consumers personal, non-commercial use and may not be used for any other purpose. All information subject to change and should be independently verified.
Terms and Conditions: The content relating to real estate for sale in this Web site comes in part from the Internet Data eXchange ("IDX") program of METROLIST, INC., DBA RECOLORADO® Real estate listings held by brokers other than RE/MAX Professionals are marked with the IDX Logo. This information is being provided for the consumers personal, non-commercial use and may not be used for any other purpose. All information subject to change and should be independently verified.
Copyright 2025 METROLIST, INC., DBA RECOLORADO® -- All Rights Reserved 6455 S. Yosemite St., Suite 500 Greenwood Village, CO 80111 USA
Listing information last updated on December 30th, 2025 at 10:48pm MST.

