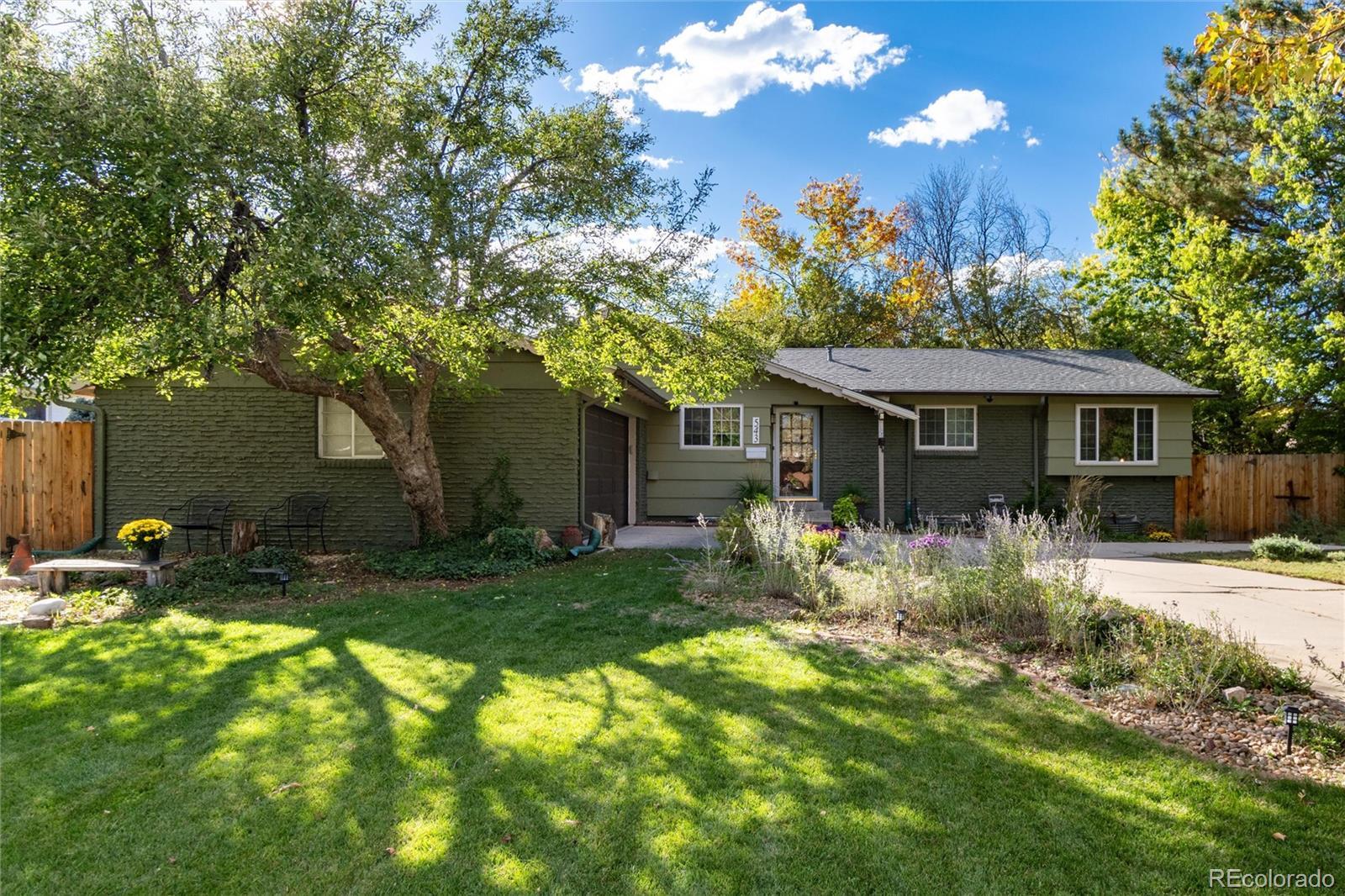Find us on...
Dashboard
- 5 Beds
- 3 Baths
- 2,685 Sqft
- .22 Acres
New Search X
543 Nile Street
Welcome to this thoughtfully updated, move-in ready ranch-style home in the heart of Aurora offering comfort, flexibility, and room to grow. The main level features original hardwood flooring, a welcoming living room, a dedicated dining area, and a well-appointed kitchen equipped with stainless steel appliances, granite countertops, and abundant cabinet space. The main floor also hosts a primary suite with its own en suite bathroom. There are also two bedrooms that share their own full bathroom. Both bathrooms have been modernized with updated fixtures and finishes, giving this home a refreshed, move-in ready feel. The fully finished basement is a true highlight, offering serious versatility. A large open room works beautifully as a media room, game space, or second living area. Two additional non-conforming bedrooms create flexibility for guests, hobbies, or work-from-home setups. There’s also a bonus room currently used as a home gym. Ample storage in the basement helps you stay organized and clutter-free. Step outside and enjoy a fabulous covered patio that leads to a spacious, fully fenced yard—ideal for entertaining, gardening, or simply relaxing. Two sheds provide extra storage for lawn tools or even a workshop. Set in a welcoming neighborhood with tree-lined streets and a friendly community atmosphere, this home is also close to schools, parks, shopping, and dining, with quick access to major highways. You’ll also appreciate being just minutes from some of the area’s leading hospitals, including UCHealth University of Colorado Hospital, Children’s Hospital Colorado, and the VA Medical Center at Anschutz. For travelers, Denver International Airport is only about a 20- to 25-minute drive away. With its smart updates, flexible layout, and fantastic outdoor space, 543 Nile Street offers a rare combination of cozy ranch-style living with big-basement potential, all in a well-situated Aurora location. BRAND NEW ROOF installed August 2025!
Listing Office: Fathom Realty Colorado LLC 
Essential Information
- MLS® #8607787
- Price$575,000
- Bedrooms5
- Bathrooms3.00
- Full Baths3
- Square Footage2,685
- Acres0.22
- Year Built1958
- TypeResidential
- Sub-TypeSingle Family Residence
- StyleMid-Century Modern
- StatusPending
Community Information
- Address543 Nile Street
- SubdivisionPark East
- CityAurora
- CountyArapahoe
- StateCO
- Zip Code80010
Amenities
- Parking Spaces2
- # of Garages2
Utilities
Electricity Connected, Natural Gas Connected, Phone Connected
Interior
- HeatingForced Air
- CoolingCentral Air
- FireplaceYes
- # of Fireplaces2
- StoriesOne
Interior Features
Ceiling Fan(s), Entrance Foyer, Granite Counters, Primary Suite, Radon Mitigation System, Smoke Free
Appliances
Dishwasher, Disposal, Dryer, Gas Water Heater, Range, Range Hood, Refrigerator, Washer
Fireplaces
Basement, Gas, Living Room, Wood Burning
Exterior
- Exterior FeaturesPrivate Yard
- RoofShingle
Lot Description
Level, Sprinklers In Front, Sprinklers In Rear
School Information
- DistrictAdams-Arapahoe 28J
- ElementaryLansing
- MiddleSouth
- HighAurora Central
Additional Information
- Date ListedOctober 6th, 2025
Listing Details
 Fathom Realty Colorado LLC
Fathom Realty Colorado LLC
 Terms and Conditions: The content relating to real estate for sale in this Web site comes in part from the Internet Data eXchange ("IDX") program of METROLIST, INC., DBA RECOLORADO® Real estate listings held by brokers other than RE/MAX Professionals are marked with the IDX Logo. This information is being provided for the consumers personal, non-commercial use and may not be used for any other purpose. All information subject to change and should be independently verified.
Terms and Conditions: The content relating to real estate for sale in this Web site comes in part from the Internet Data eXchange ("IDX") program of METROLIST, INC., DBA RECOLORADO® Real estate listings held by brokers other than RE/MAX Professionals are marked with the IDX Logo. This information is being provided for the consumers personal, non-commercial use and may not be used for any other purpose. All information subject to change and should be independently verified.
Copyright 2025 METROLIST, INC., DBA RECOLORADO® -- All Rights Reserved 6455 S. Yosemite St., Suite 500 Greenwood Village, CO 80111 USA
Listing information last updated on October 23rd, 2025 at 8:33pm MDT.














































