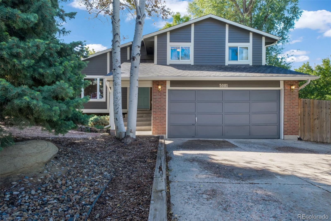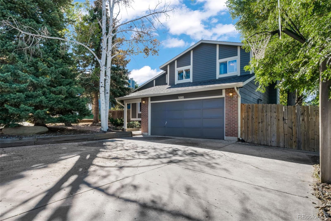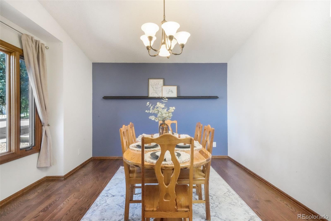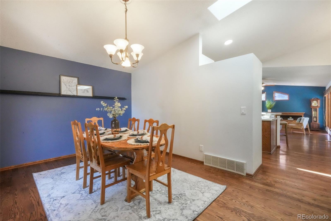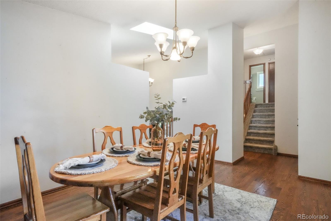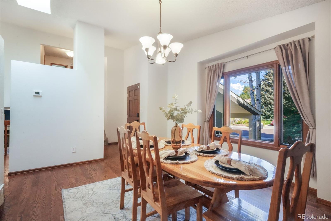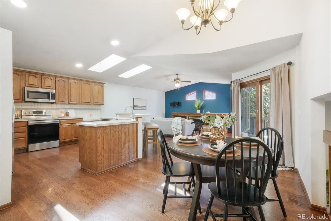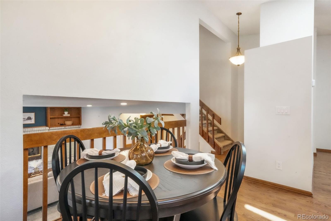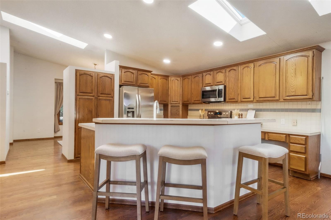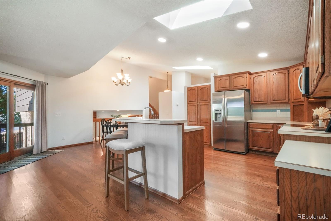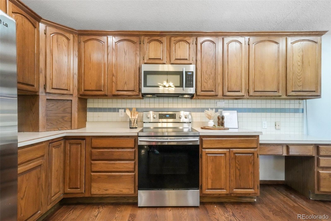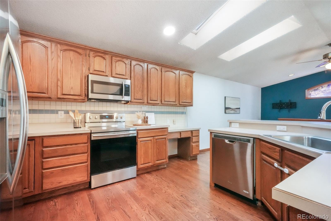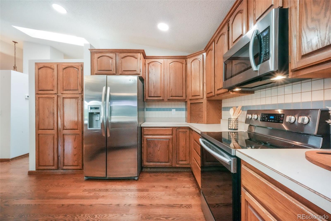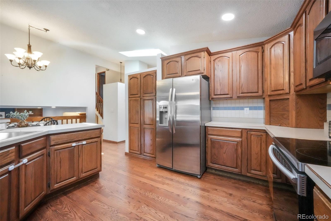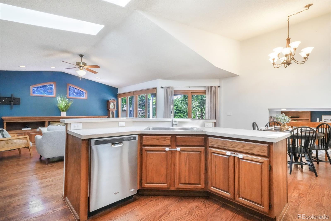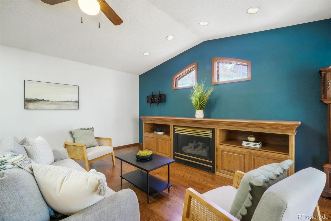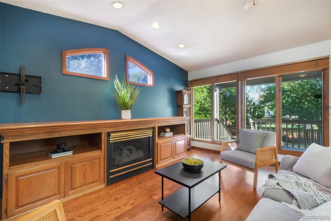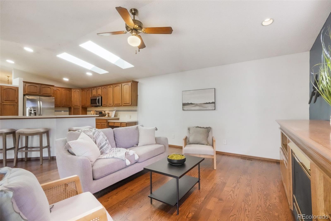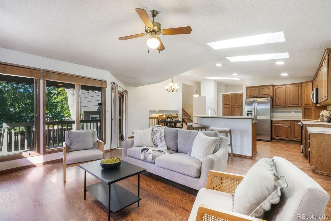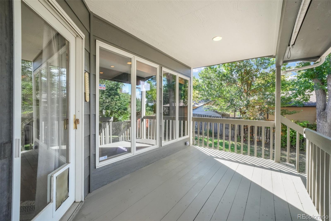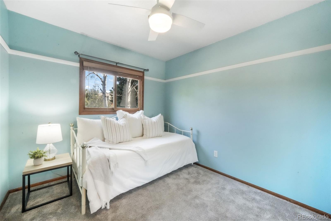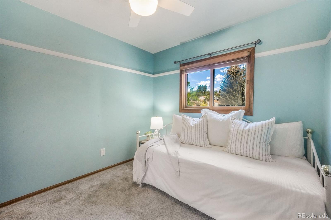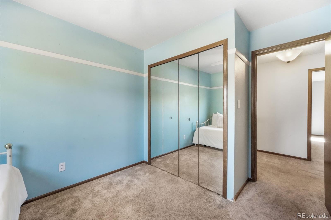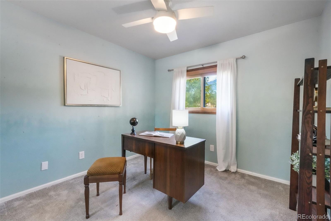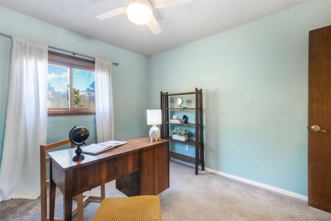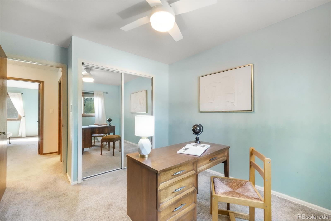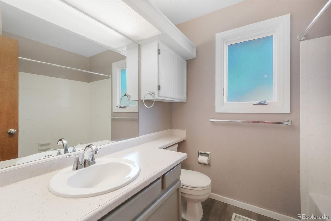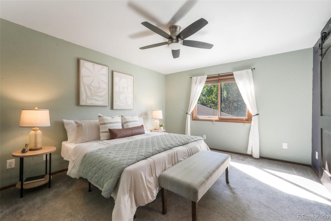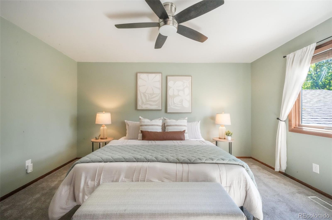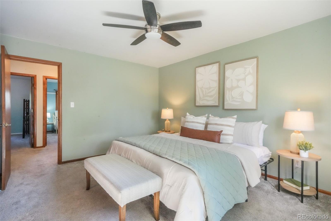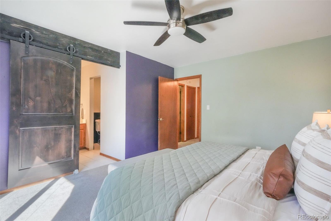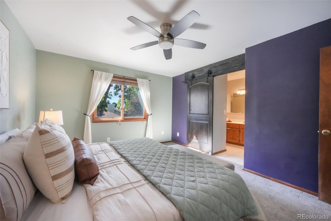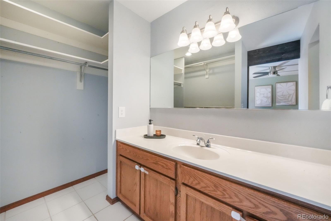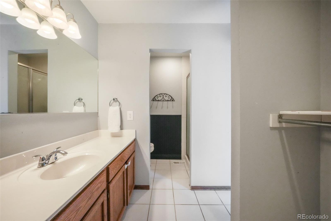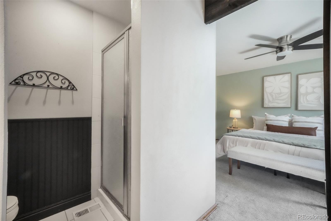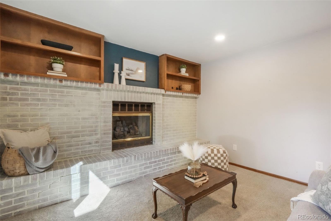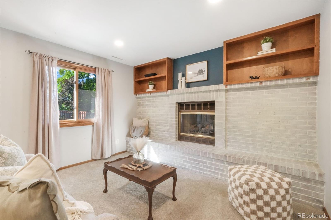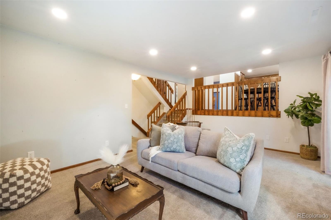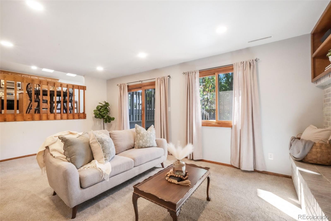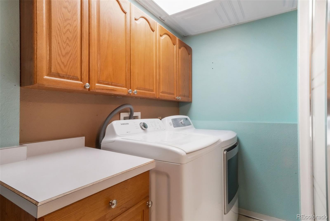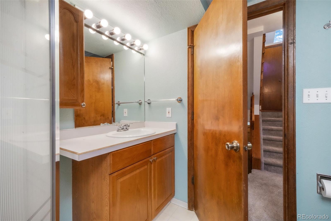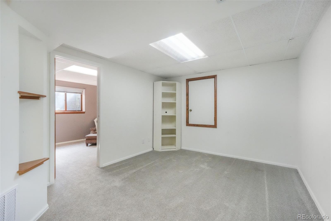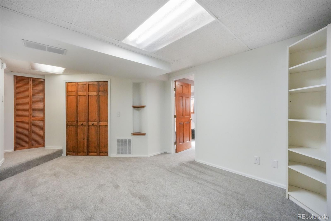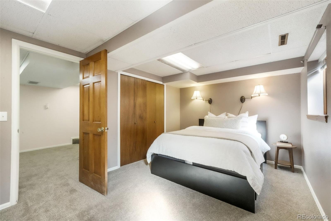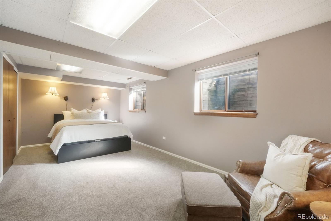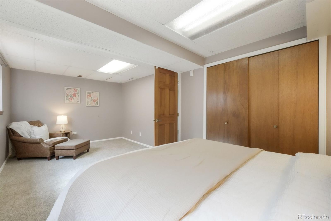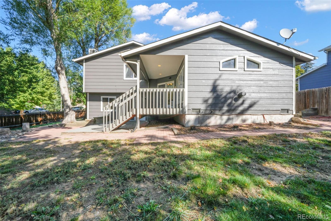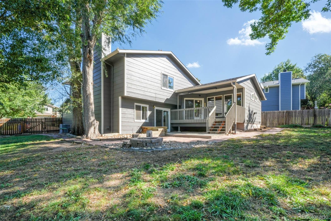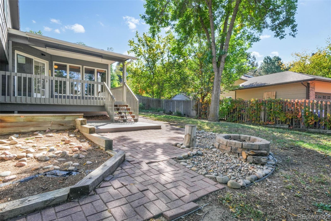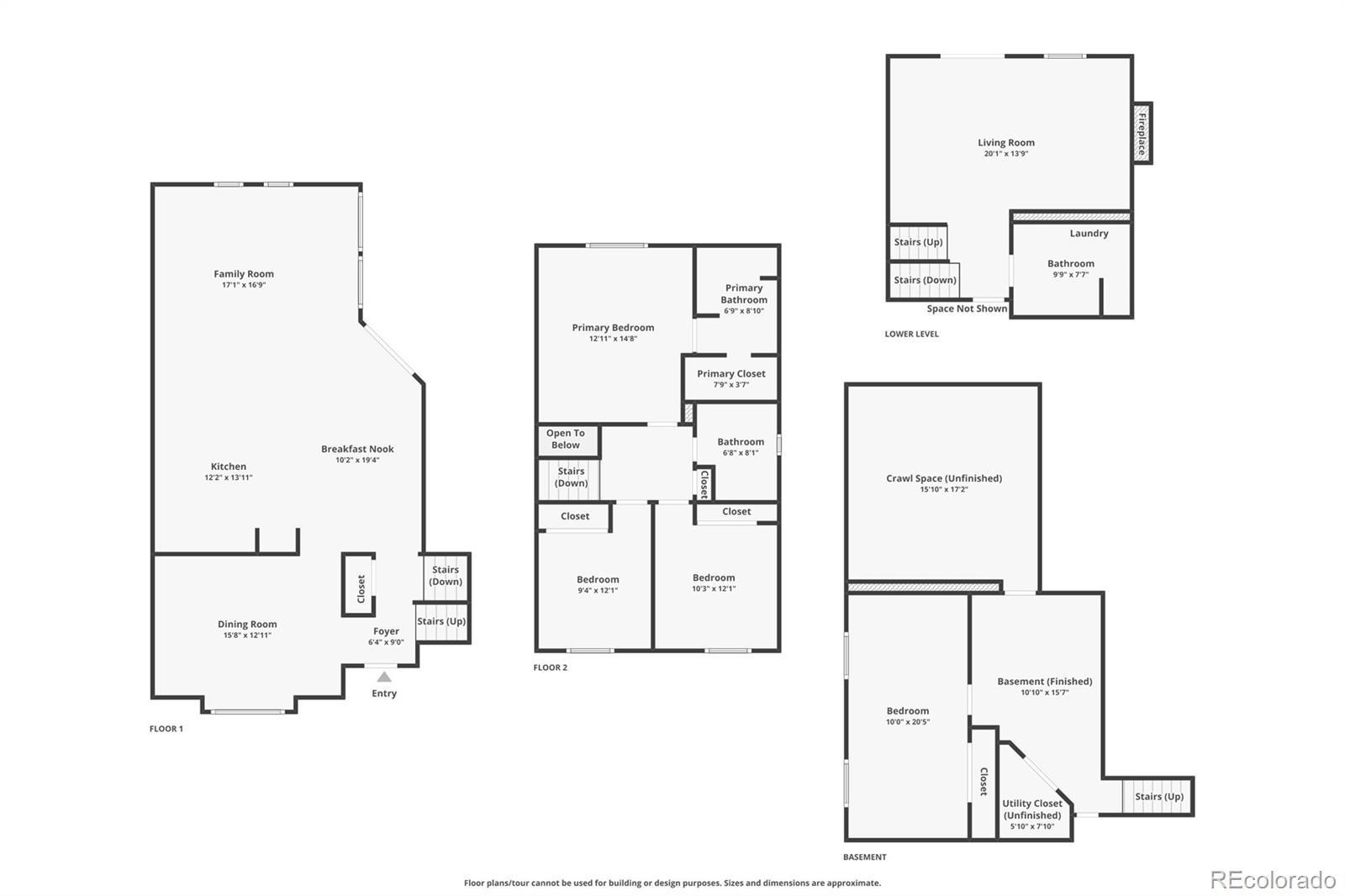Find us on...
Dashboard
- 4 Beds
- 3 Baths
- 2,019 Sqft
- .21 Acres
New Search X
5081 Willowbrook Road
Welcome to this beautiful 4-bedroom, 3-bath tri-level home with a basement in the highly sought-after Old Farm neighborhood. Situated on a large corner lot in a cul-de-sac, this property features mature trees, a fenced backyard, and plenty of space to enjoy inside and out. Step inside to soaring vaulted ceilings, wood flooring, and a bright dining room that flows into the open-concept kitchen. The kitchen includes a large center island, stainless steel appliances, abundant cabinetry, a farm sink, and skylights that provide abundant natural light. The attached eating nook and formal living room create an ideal gathering space, with the formal living room offering a gas fireplace and access to the back deck. Upstairs, the spacious primary suite features a barn door entry to the attached bath, with large walk-in closet, and three-quarter shower. Two additional bedrooms and a full bath complete the upper level. On the lower level, enjoy a large family room with a beautiful brick-surround gas fireplace with built-in wood shelving, backyard access through the sliding door and a laundry room/bathroom combo with a shower. The basement includes a large sitting room, mechanical room, storage closet, oversized 5 ft crawlspace for storage, and another bedroom. The fenced backyard is a retreat with a covered deck, stone fireplace, tree swing, and mature landscaping. Additional highlights include a two-car garage, newer furnace and A/C (2021), upgraded electrical panel, covered gutters, space for RV parking, and winter views of Pikes Peak. Conveniently located near the Powers Corridor with easy access to shopping, restaurants, schools, and medical facilities. Location, updates, and charm—this Old Farm home has it
Listing Office: eXp Realty, LLC 
Essential Information
- MLS® #8610591
- Price$500,000
- Bedrooms4
- Bathrooms3.00
- Full Baths1
- Square Footage2,019
- Acres0.21
- Year Built1983
- TypeResidential
- Sub-TypeSingle Family Residence
- StatusActive
Community Information
- Address5081 Willowbrook Road
- SubdivisionOld Farm
- CityColorado Springs
- CountyEl Paso
- StateCO
- Zip Code80917
Amenities
- Parking Spaces3
- ParkingConcrete
- # of Garages2
- ViewMountain(s)
Utilities
Cable Available, Electricity Connected, Natural Gas Connected
Interior
- HeatingForced Air, Natural Gas
- CoolingCentral Air
- FireplaceYes
- # of Fireplaces2
- StoriesMulti/Split
Interior Features
Built-in Features, Ceiling Fan(s), Corian Counters, Eat-in Kitchen, High Speed Internet, Kitchen Island, Pantry, Primary Suite, Vaulted Ceiling(s), Walk-In Closet(s)
Appliances
Dishwasher, Disposal, Dryer, Microwave, Oven, Range, Refrigerator, Washer
Fireplaces
Family Room, Gas, Living Room
Exterior
- Exterior FeaturesFire Pit, Private Yard
- RoofComposition
- FoundationSlab
Lot Description
Corner Lot, Cul-De-Sac, Landscaped
Windows
Double Pane Windows, Skylight(s)
School Information
- DistrictColorado Springs 11
- ElementaryScott
- MiddleJenkins
- HighDoherty
Additional Information
- Date ListedSeptember 26th, 2025
- ZoningR1-6 AO
Listing Details
 eXp Realty, LLC
eXp Realty, LLC
 Terms and Conditions: The content relating to real estate for sale in this Web site comes in part from the Internet Data eXchange ("IDX") program of METROLIST, INC., DBA RECOLORADO® Real estate listings held by brokers other than RE/MAX Professionals are marked with the IDX Logo. This information is being provided for the consumers personal, non-commercial use and may not be used for any other purpose. All information subject to change and should be independently verified.
Terms and Conditions: The content relating to real estate for sale in this Web site comes in part from the Internet Data eXchange ("IDX") program of METROLIST, INC., DBA RECOLORADO® Real estate listings held by brokers other than RE/MAX Professionals are marked with the IDX Logo. This information is being provided for the consumers personal, non-commercial use and may not be used for any other purpose. All information subject to change and should be independently verified.
Copyright 2025 METROLIST, INC., DBA RECOLORADO® -- All Rights Reserved 6455 S. Yosemite St., Suite 500 Greenwood Village, CO 80111 USA
Listing information last updated on October 31st, 2025 at 7:03pm MDT.

