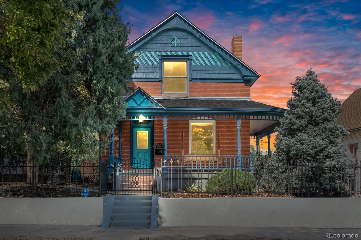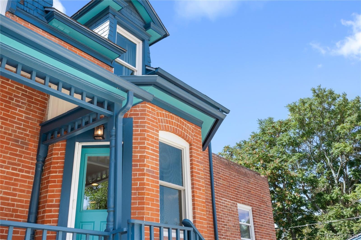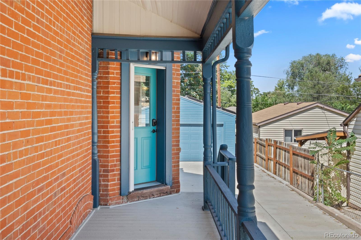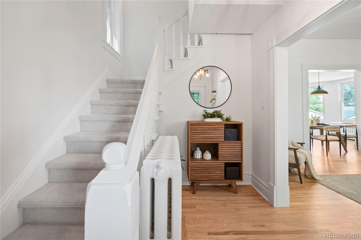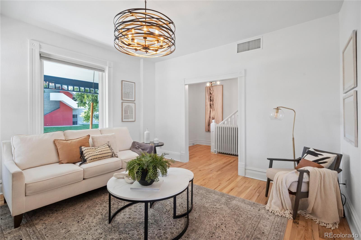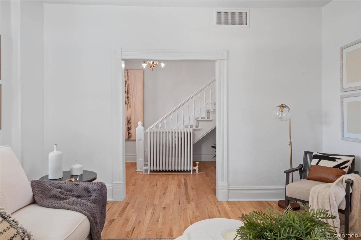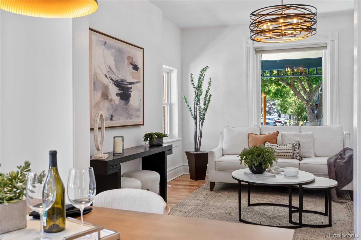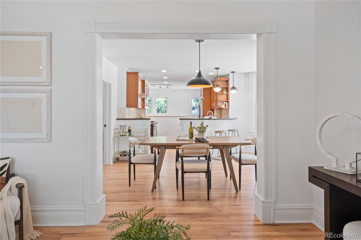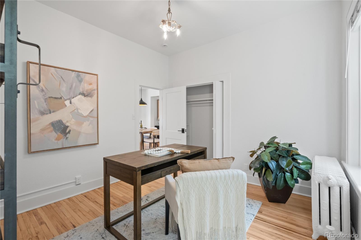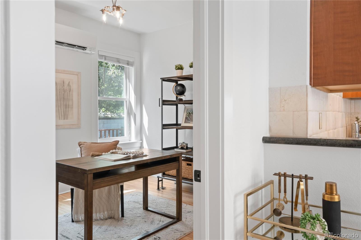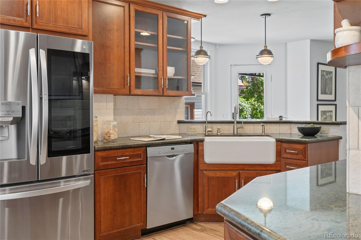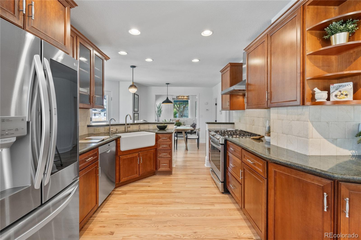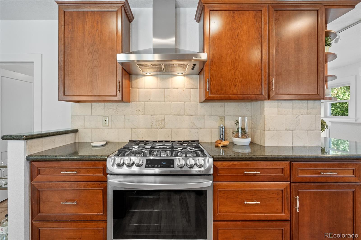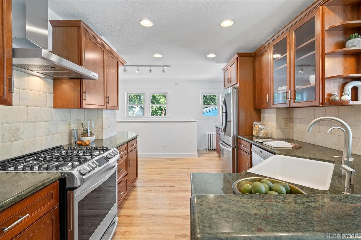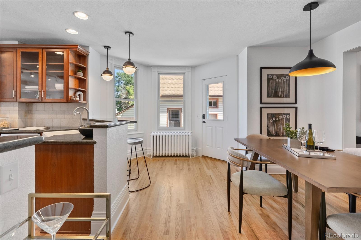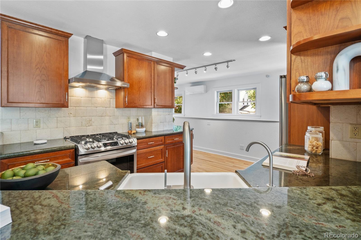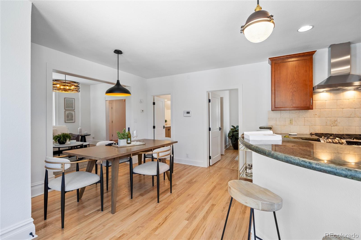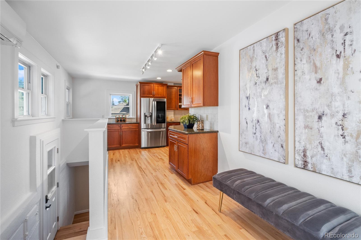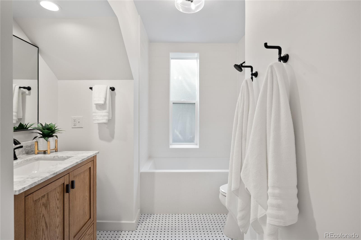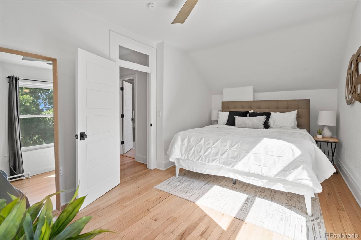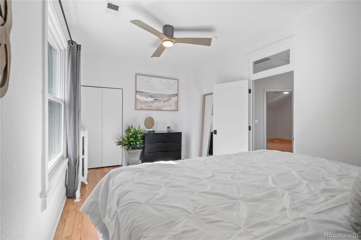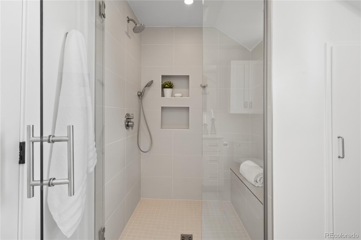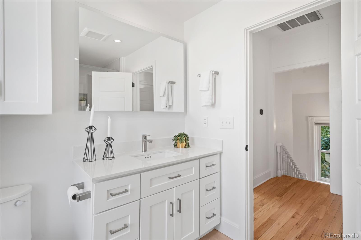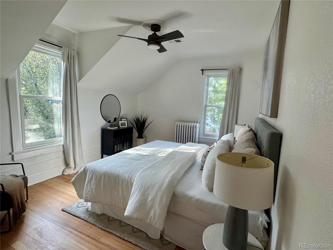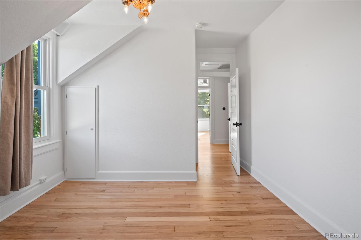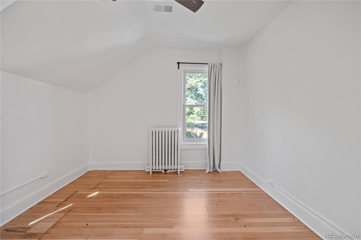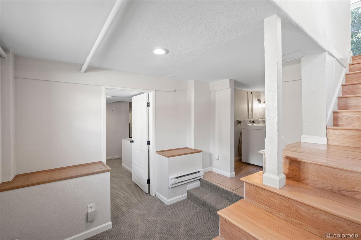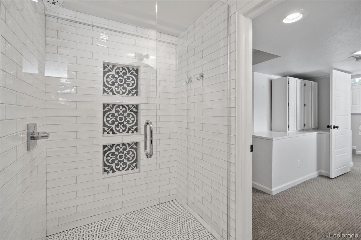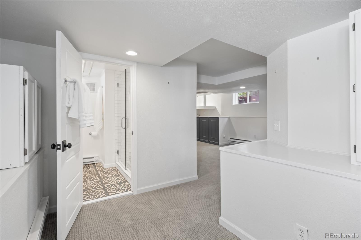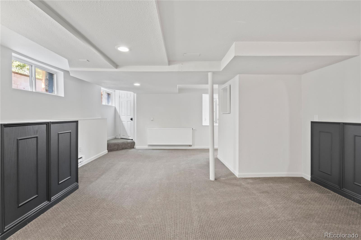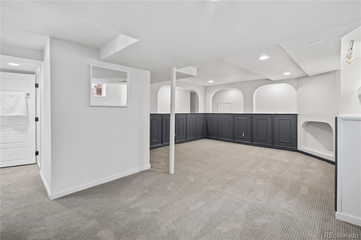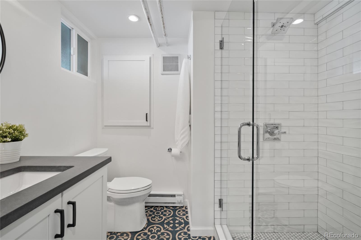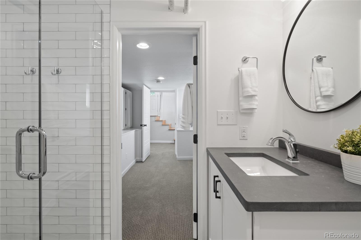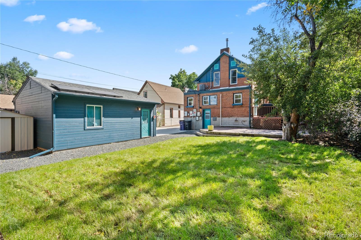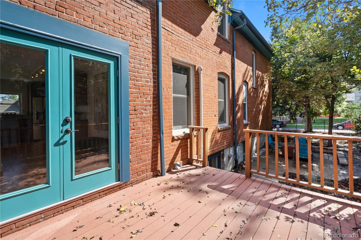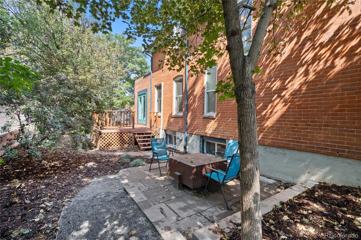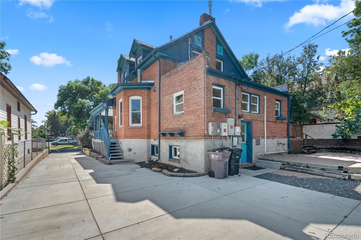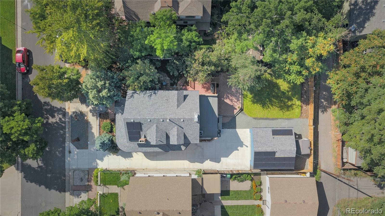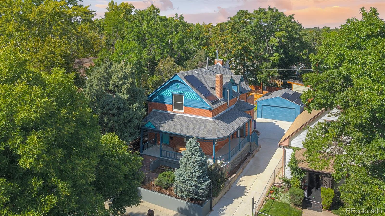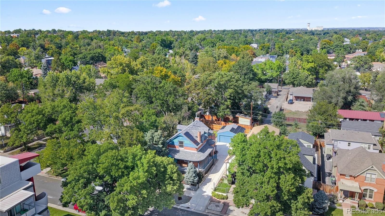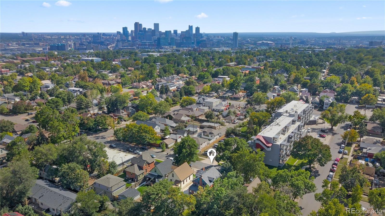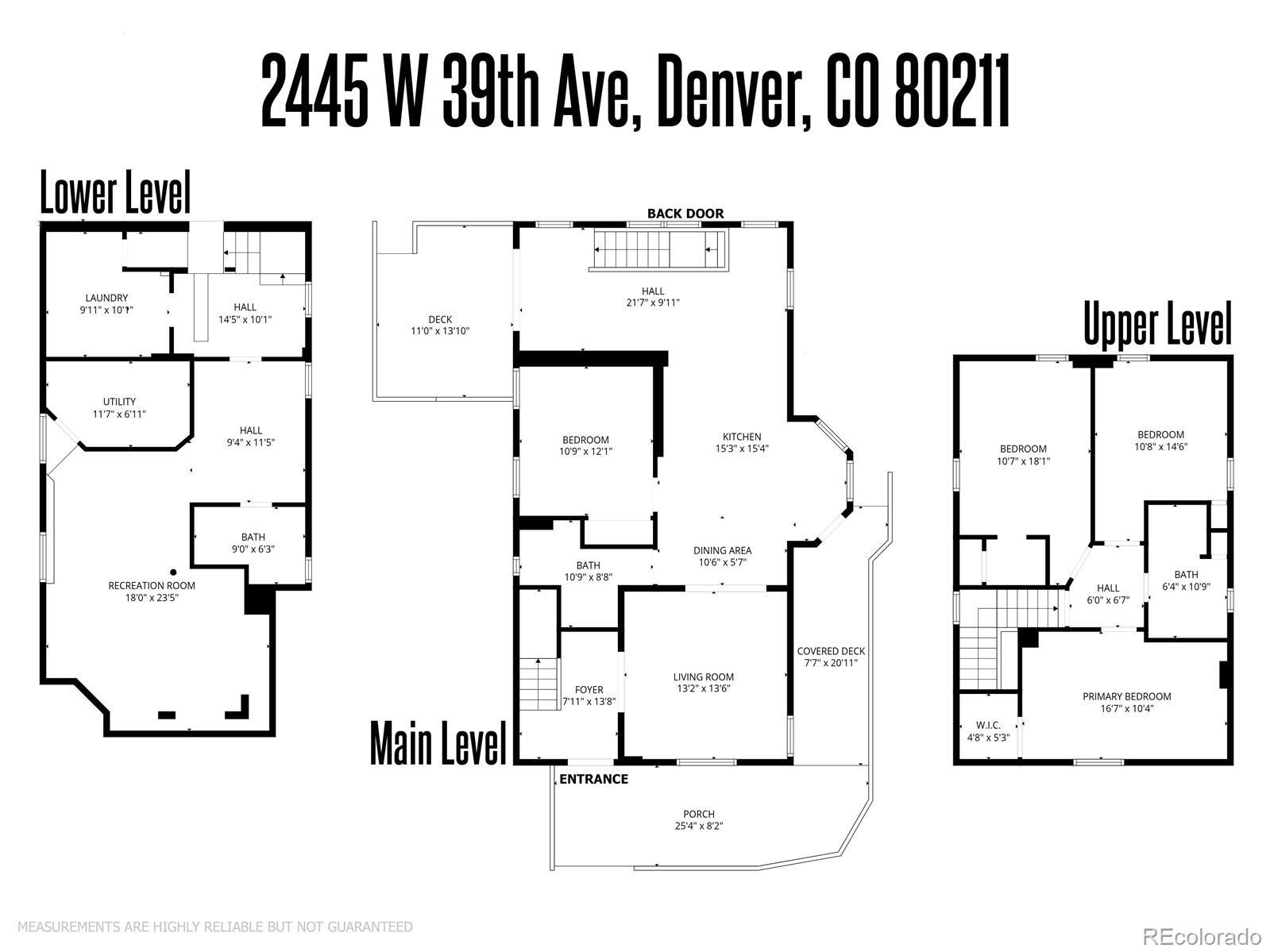Find us on...
Dashboard
- 4 Beds
- 3 Baths
- 2,983 Sqft
- .18 Acres
New Search X
2445 W 39th Avenue
This meticulously updated 1900 Victorian in the heart of Sunnyside offers nearly 3,000 sq. ft. of finished living space, blending historic charm with modern comfort across 4 bedrooms and 3 bathrooms. The home features high ceilings, Renewal by Andersen windows, a remodeled bath on every floor, refinished hardwoods, new carpet and paint, and a versatile floor plan with a main-floor flex office/bedroom, three spacious upstairs bedrooms plus gorgeous bath with an expansive walk in shower. Outdoor living shines with a wrap-around porch, side deck with built-in gas BBQ, firepit seating area, and large back patio. The 7,800 sq. ft. oversized lot boasts mature trees, detached two-car garage, storage shed, and ample off-street parking. Energy efficiency is exceptional with a fully paid-off solar system (2021) offsetting 124% of usage, EV-ready 220V outlet, and four separate climate systems (new central A/C in 2024), radiant boiler heat, and two Mitsubishi mini-split heat pumps. Included with the sale are city-approved plans for a maximum-size ADU with garage, flex room, and 750 sq. ft. apartment—offering excellent rental or multigenerational potential. Combining timeless architecture, smart systems, generous outdoor space, and income-producing opportunity, this Sunnyside gem delivers rare value and lifestyle just minutes from downtown Denver.
Listing Office: Urban Luxe Real Estate 
Essential Information
- MLS® #8611499
- Price$1,065,000
- Bedrooms4
- Bathrooms3.00
- Full Baths1
- Square Footage2,983
- Acres0.18
- Year Built1900
- TypeResidential
- Sub-TypeSingle Family Residence
- StyleTraditional
- StatusPending
Community Information
- Address2445 W 39th Avenue
- SubdivisionSunnyside
- CityDenver
- CountyDenver
- StateCO
- Zip Code80211
Amenities
- Parking Spaces2
- Parking220 Volts
- # of Garages2
Interior
- HeatingRadiant
- CoolingCentral Air
- StoriesTwo
Interior Features
Breakfast Bar, Ceiling Fan(s), Granite Counters
Appliances
Dishwasher, Disposal, Dryer, Gas Water Heater, Microwave, Oven, Range, Refrigerator, Washer
Exterior
- Exterior FeaturesPrivate Yard
- RoofShingle
School Information
- DistrictDenver 1
- ElementaryColumbian
- MiddleSkinner
- HighNorth
Additional Information
- Date ListedSeptember 25th, 2025
Listing Details
 Urban Luxe Real Estate
Urban Luxe Real Estate
 Terms and Conditions: The content relating to real estate for sale in this Web site comes in part from the Internet Data eXchange ("IDX") program of METROLIST, INC., DBA RECOLORADO® Real estate listings held by brokers other than RE/MAX Professionals are marked with the IDX Logo. This information is being provided for the consumers personal, non-commercial use and may not be used for any other purpose. All information subject to change and should be independently verified.
Terms and Conditions: The content relating to real estate for sale in this Web site comes in part from the Internet Data eXchange ("IDX") program of METROLIST, INC., DBA RECOLORADO® Real estate listings held by brokers other than RE/MAX Professionals are marked with the IDX Logo. This information is being provided for the consumers personal, non-commercial use and may not be used for any other purpose. All information subject to change and should be independently verified.
Copyright 2026 METROLIST, INC., DBA RECOLORADO® -- All Rights Reserved 6455 S. Yosemite St., Suite 500 Greenwood Village, CO 80111 USA
Listing information last updated on February 21st, 2026 at 6:48pm MST.

