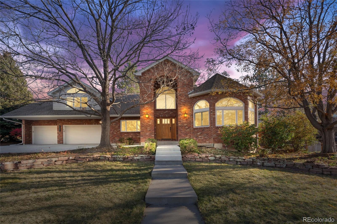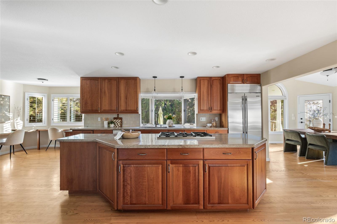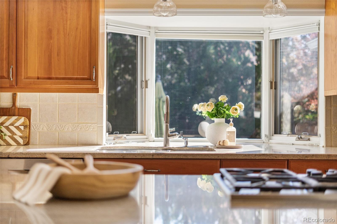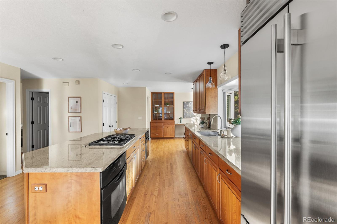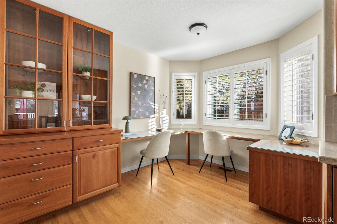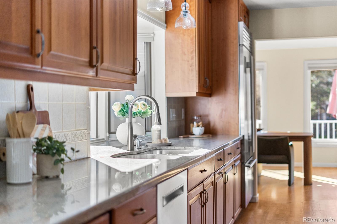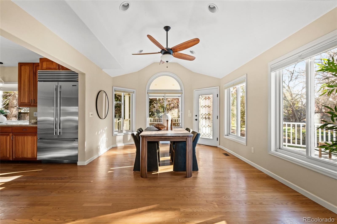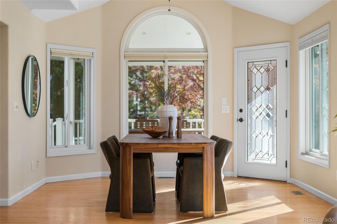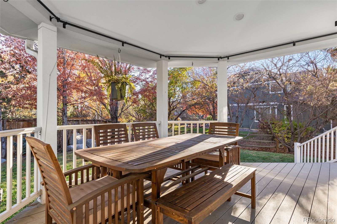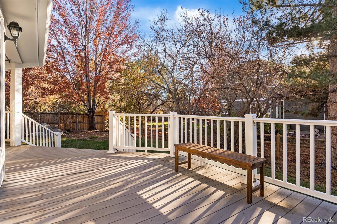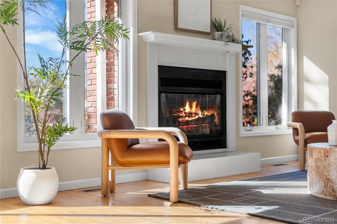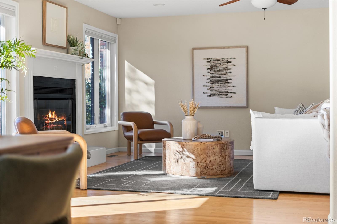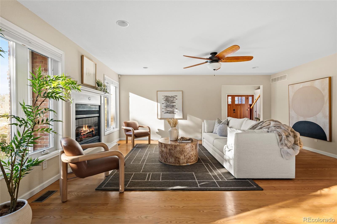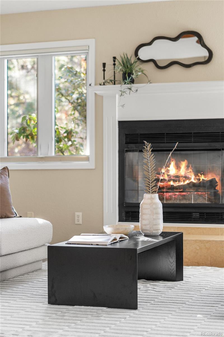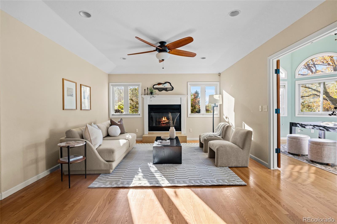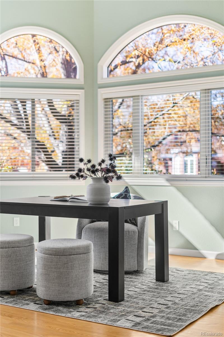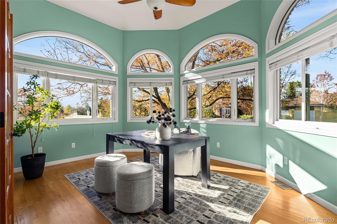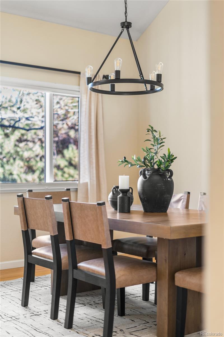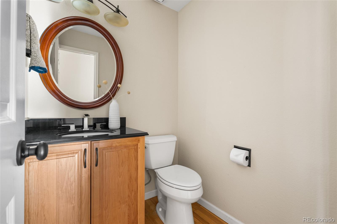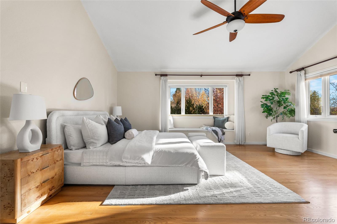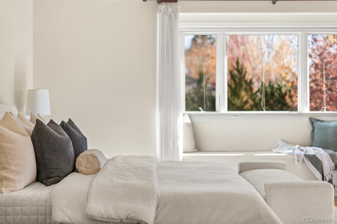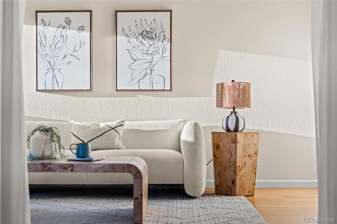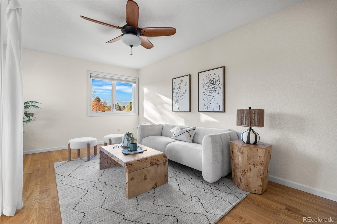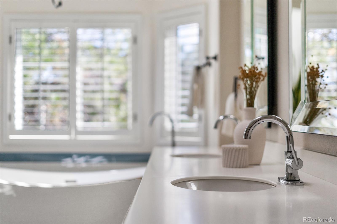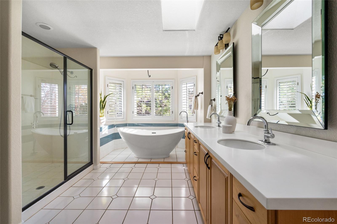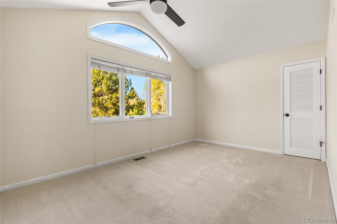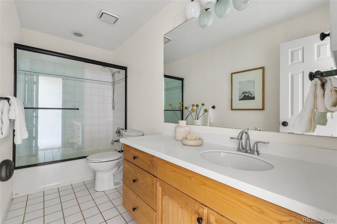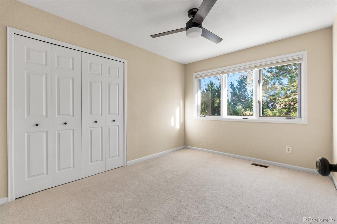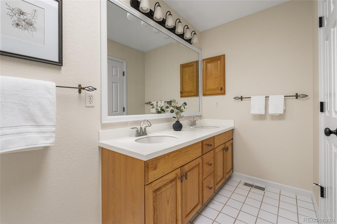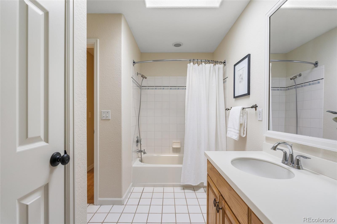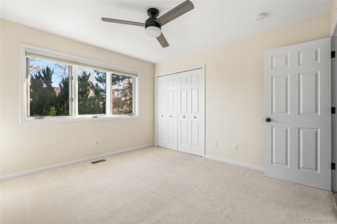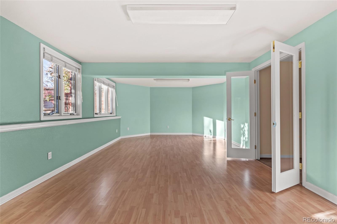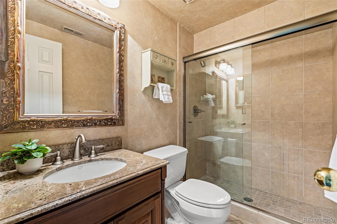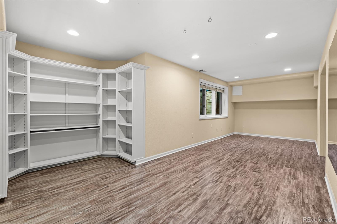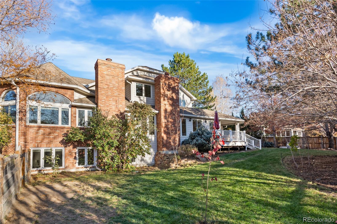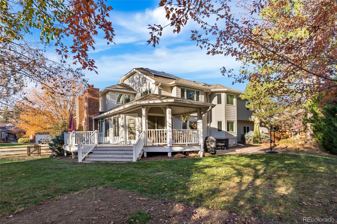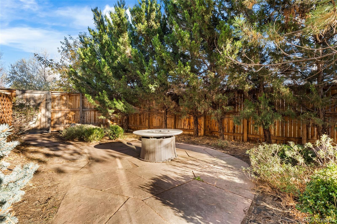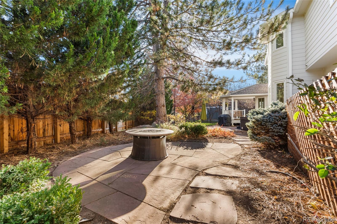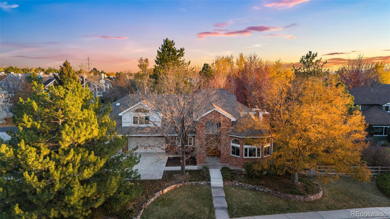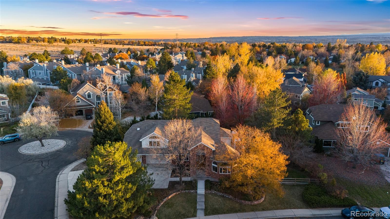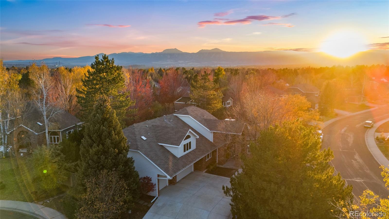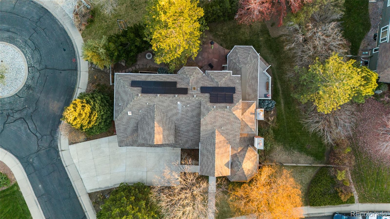Find us on...
Dashboard
- 4 Beds
- 5 Baths
- 5,197 Sqft
- .36 Acres
New Search X
5220 Desert Pine Court
Welcome to this beautiful home in the desirable Country Club Estates, where residents enjoy a pool, tennis courts, and clubhouse. Perfectly located next to the Boulder Country Club, this home combines elegance and comfort with hardwood floors throughout the main level and abundant natural light. The kitchen features cherry wood cabinetry, granite countertops, and high-end appliances, with a large eat-in area plus a formal dining room. Enjoy two cozy fireplaces in the living and family rooms. Step onto the covered deck—perfect for entertaining—with a natural gas BBQ stub, and follow the flagstone path to the hot tub and firepit seating area. Upstairs, the primary suite offers hardwood floors, added windows for natural light, a flex room ideal for an office or nursery, a five-piece ensuite bath, and large walk-in closets. Three additional bedrooms and two bathrooms (one ensuite) complete the upper level. The finished basement includes a garden-level game room, media and fitness areas, a ¾ bath, and extra storage. An oversized three-car garage offers room for a golf cart or gear and is wired for an EV charging station. Seller owned solar panels will help keep electricity bills low. A stunning home that blends thoughtful updates, spacious living, and a premier Boulder location!
Listing Office: Colorado Key Properties 
Essential Information
- MLS® #8612379
- Price$1,600,000
- Bedrooms4
- Bathrooms5.00
- Full Baths3
- Half Baths1
- Square Footage5,197
- Acres0.36
- Year Built1993
- TypeResidential
- Sub-TypeSingle Family Residence
- StyleContemporary, Traditional
- StatusComing Soon
Community Information
- Address5220 Desert Pine Court
- SubdivisionCountry Club Estates
- CityBoulder
- CountyBoulder
- StateCO
- Zip Code80301
Amenities
- Parking Spaces3
- # of Garages3
Amenities
Clubhouse, Park, Pool, Tennis Court(s)
Utilities
Cable Available, Electricity Connected, Internet Access (Wired), Natural Gas Connected
Parking
220 Volts, Concrete, Dry Walled, Electric Vehicle Charging Station(s), Exterior Access Door, Finished Garage, Floor Coating, Insulated Garage, Lighted, Oversized, Storage
Interior
- HeatingForced Air
- CoolingCentral Air
- FireplaceYes
- # of Fireplaces2
- StoriesThree Or More
Interior Features
Breakfast Bar, Built-in Features, Ceiling Fan(s), Eat-in Kitchen, Five Piece Bath, Granite Counters, High Ceilings, High Speed Internet, Kitchen Island, Open Floorplan, Pantry, Primary Suite, Radon Mitigation System, Smoke Free, Solid Surface Counters, Hot Tub, Vaulted Ceiling(s), Walk-In Closet(s)
Appliances
Cooktop, Dishwasher, Disposal, Down Draft, Dryer, Oven, Refrigerator, Tankless Water Heater, Washer
Fireplaces
Circulating, Family Room, Gas, Living Room
Exterior
- RoofShingle
Exterior Features
Fire Pit, Gas Grill, Gas Valve, Heated Gutters, Lighting, Private Yard, Spa/Hot Tub
Lot Description
Corner Lot, Cul-De-Sac, Irrigated, Landscaped, Many Trees, Sprinklers In Front, Sprinklers In Rear
Windows
Double Pane Windows, Skylight(s), Window Coverings, Window Treatments
School Information
- DistrictBoulder Valley RE 2
- ElementaryHeatherwood
- MiddlePlatt
- HighFairview
Additional Information
- Date ListedNovember 5th, 2025
Listing Details
 Colorado Key Properties
Colorado Key Properties
 Terms and Conditions: The content relating to real estate for sale in this Web site comes in part from the Internet Data eXchange ("IDX") program of METROLIST, INC., DBA RECOLORADO® Real estate listings held by brokers other than RE/MAX Professionals are marked with the IDX Logo. This information is being provided for the consumers personal, non-commercial use and may not be used for any other purpose. All information subject to change and should be independently verified.
Terms and Conditions: The content relating to real estate for sale in this Web site comes in part from the Internet Data eXchange ("IDX") program of METROLIST, INC., DBA RECOLORADO® Real estate listings held by brokers other than RE/MAX Professionals are marked with the IDX Logo. This information is being provided for the consumers personal, non-commercial use and may not be used for any other purpose. All information subject to change and should be independently verified.
Copyright 2025 METROLIST, INC., DBA RECOLORADO® -- All Rights Reserved 6455 S. Yosemite St., Suite 500 Greenwood Village, CO 80111 USA
Listing information last updated on November 6th, 2025 at 6:33pm MST.

