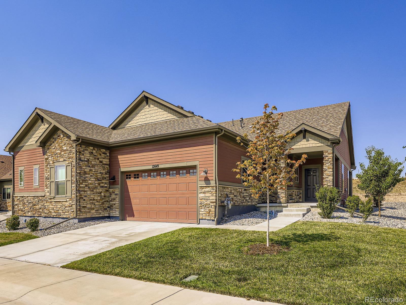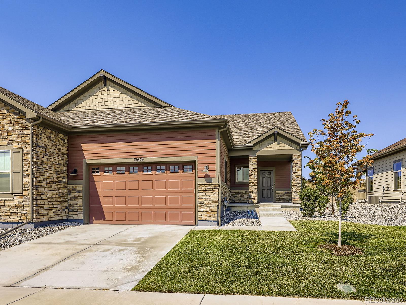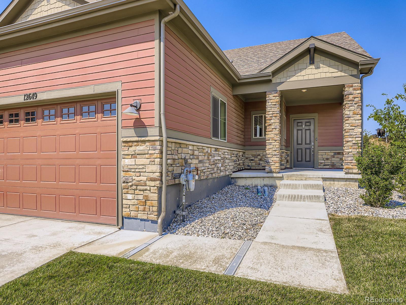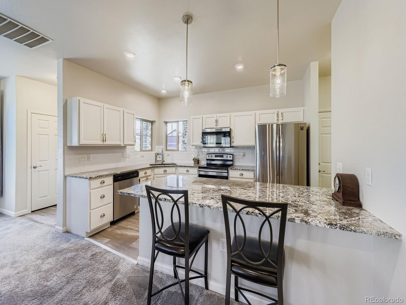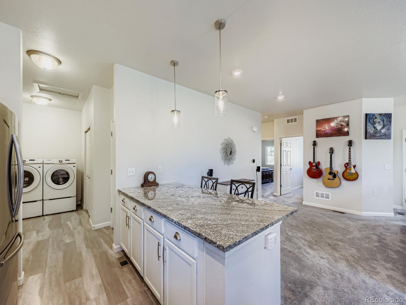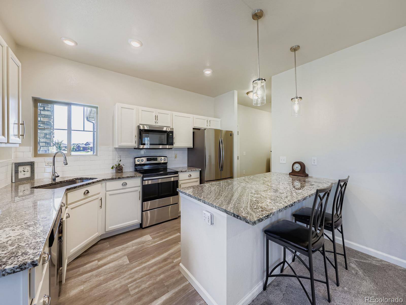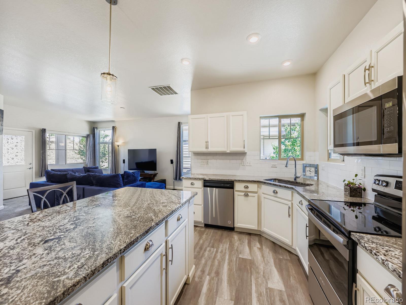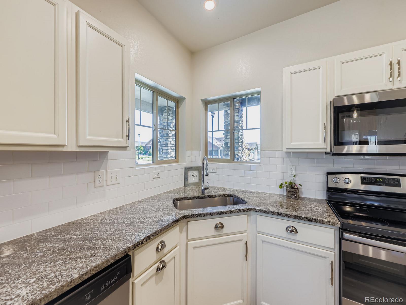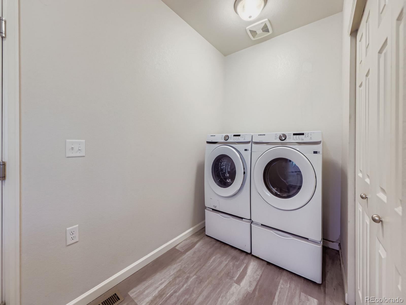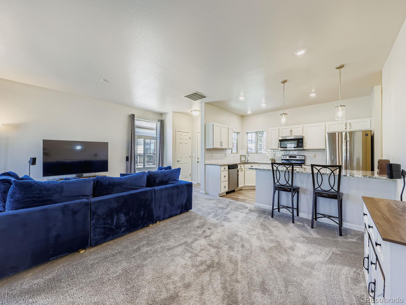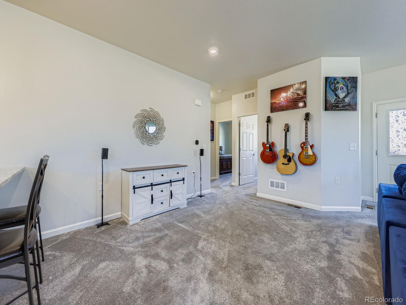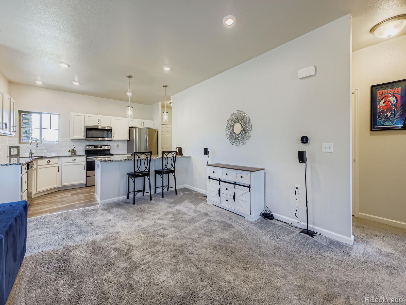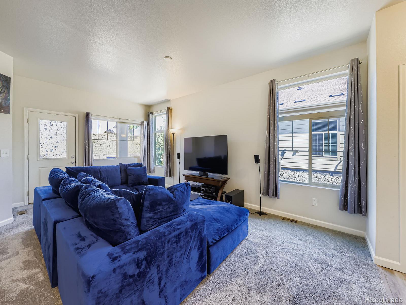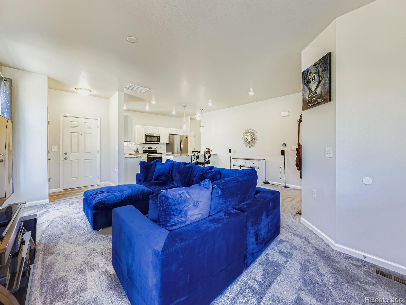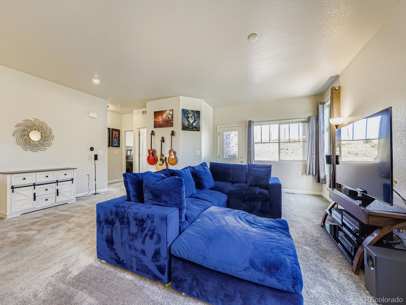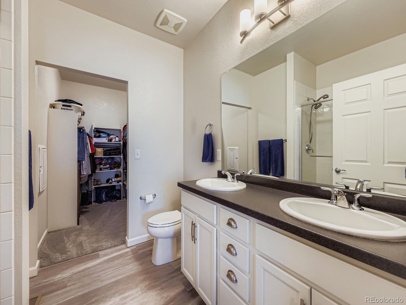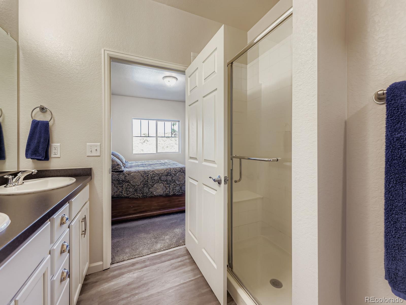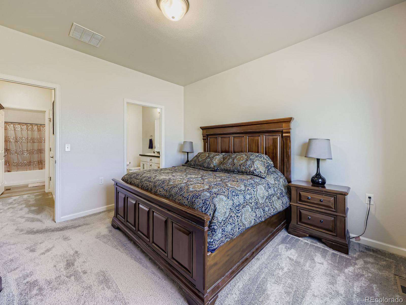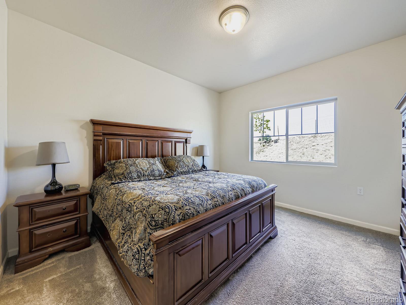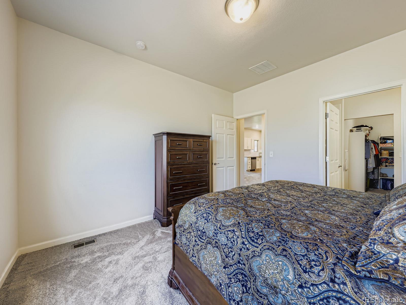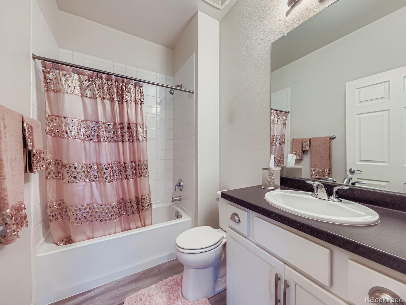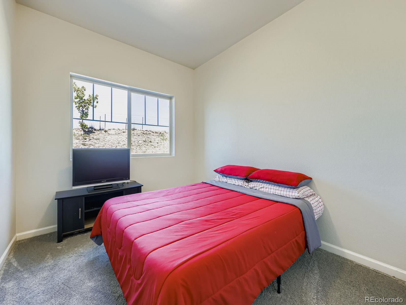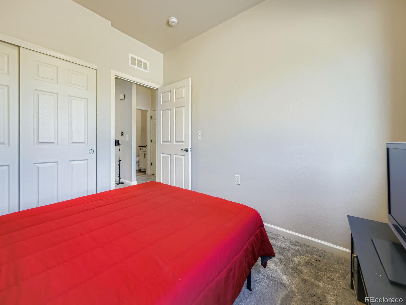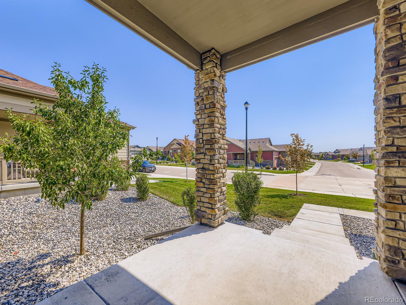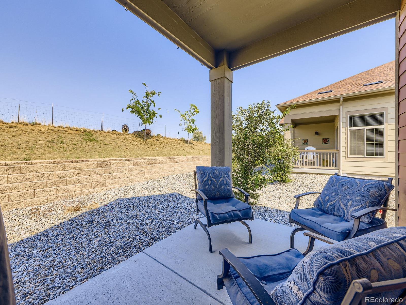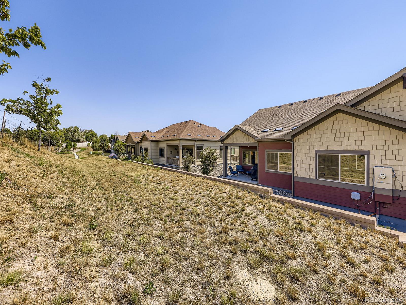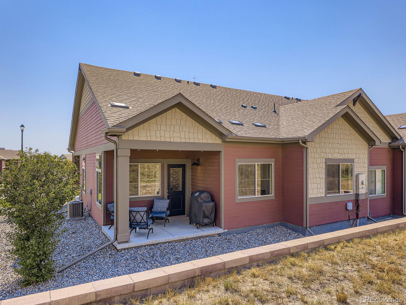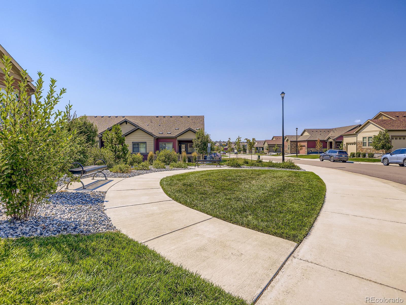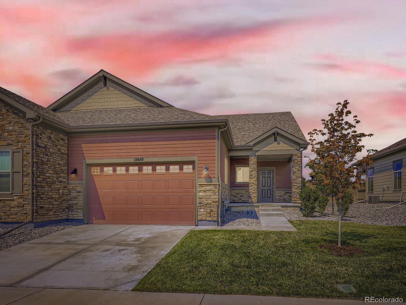Find us on...
Dashboard
- 2 Beds
- 2 Baths
- 1,268 Sqft
- .11 Acres
New Search X
12649 Tamarac Street
Welcome to your charming retreat where comfort meets convenience! This delightful 2-bedroom, 2-bathroom patio home offers everything you need and a few surprises you didn’t know you wanted. Step inside to an upgraded kitchen that’s equal parts function and flair. Marble countertops gleam under soft lighting, while self-closing lower cabinets with pull-outs make storage a breeze (and a joy to open and close—go ahead, try it, we won’t judge). The pantry keeps snacks tucked neatly away, and the kitchen island doubles as a cozy breakfast bar for casual mornings or lively evening chats. The open-concept living room invites you to kick back and relax. The tucked away laundry area makes chores easier. The oversized 2-car garage offers plenty of space for your vehicles. Need a little more storage? There’s a crawl space for your off-season decor and treasured keepsakes. Whether you're starting fresh or settling down, this playful-yet-practical home is ready to be the backdrop for your next adventure. Come see where comfort, charm, and clever design come together in perfect harmony! Bonus: Enjoy the unbeatable convenience of having shopping, dining, and everyday essentials just minutes from your doorstep!
Listing Office: Demis Realty Inc 
Essential Information
- MLS® #8618864
- Price$515,000
- Bedrooms2
- Bathrooms2.00
- Full Baths1
- Square Footage1,268
- Acres0.11
- Year Built2021
- TypeResidential
- Sub-TypeSingle Family Residence
- StatusActive
Community Information
- Address12649 Tamarac Street
- SubdivisionRiverdale Ranch
- CityThornton
- CountyAdams
- StateCO
- Zip Code80602
Amenities
- UtilitiesElectricity Available
- Parking Spaces2
- ParkingConcrete
- # of Garages2
Interior
- HeatingForced Air
- CoolingCentral Air
- StoriesOne
Interior Features
Eat-in Kitchen, Kitchen Island, Marble Counters, No Stairs, Open Floorplan, Pantry, Walk-In Closet(s)
Appliances
Dishwasher, Disposal, Gas Water Heater, Microwave, Oven, Refrigerator
Exterior
- Lot DescriptionOpen Space
- WindowsDouble Pane Windows
- RoofComposition
School Information
- DistrictSchool District 27-J
- ElementaryBrantner
- MiddleRoger Quist
- HighRiverdale Ridge
Additional Information
- Date ListedAugust 5th, 2025
Listing Details
 Demis Realty Inc
Demis Realty Inc
 Terms and Conditions: The content relating to real estate for sale in this Web site comes in part from the Internet Data eXchange ("IDX") program of METROLIST, INC., DBA RECOLORADO® Real estate listings held by brokers other than RE/MAX Professionals are marked with the IDX Logo. This information is being provided for the consumers personal, non-commercial use and may not be used for any other purpose. All information subject to change and should be independently verified.
Terms and Conditions: The content relating to real estate for sale in this Web site comes in part from the Internet Data eXchange ("IDX") program of METROLIST, INC., DBA RECOLORADO® Real estate listings held by brokers other than RE/MAX Professionals are marked with the IDX Logo. This information is being provided for the consumers personal, non-commercial use and may not be used for any other purpose. All information subject to change and should be independently verified.
Copyright 2025 METROLIST, INC., DBA RECOLORADO® -- All Rights Reserved 6455 S. Yosemite St., Suite 500 Greenwood Village, CO 80111 USA
Listing information last updated on November 5th, 2025 at 9:18pm MST.

