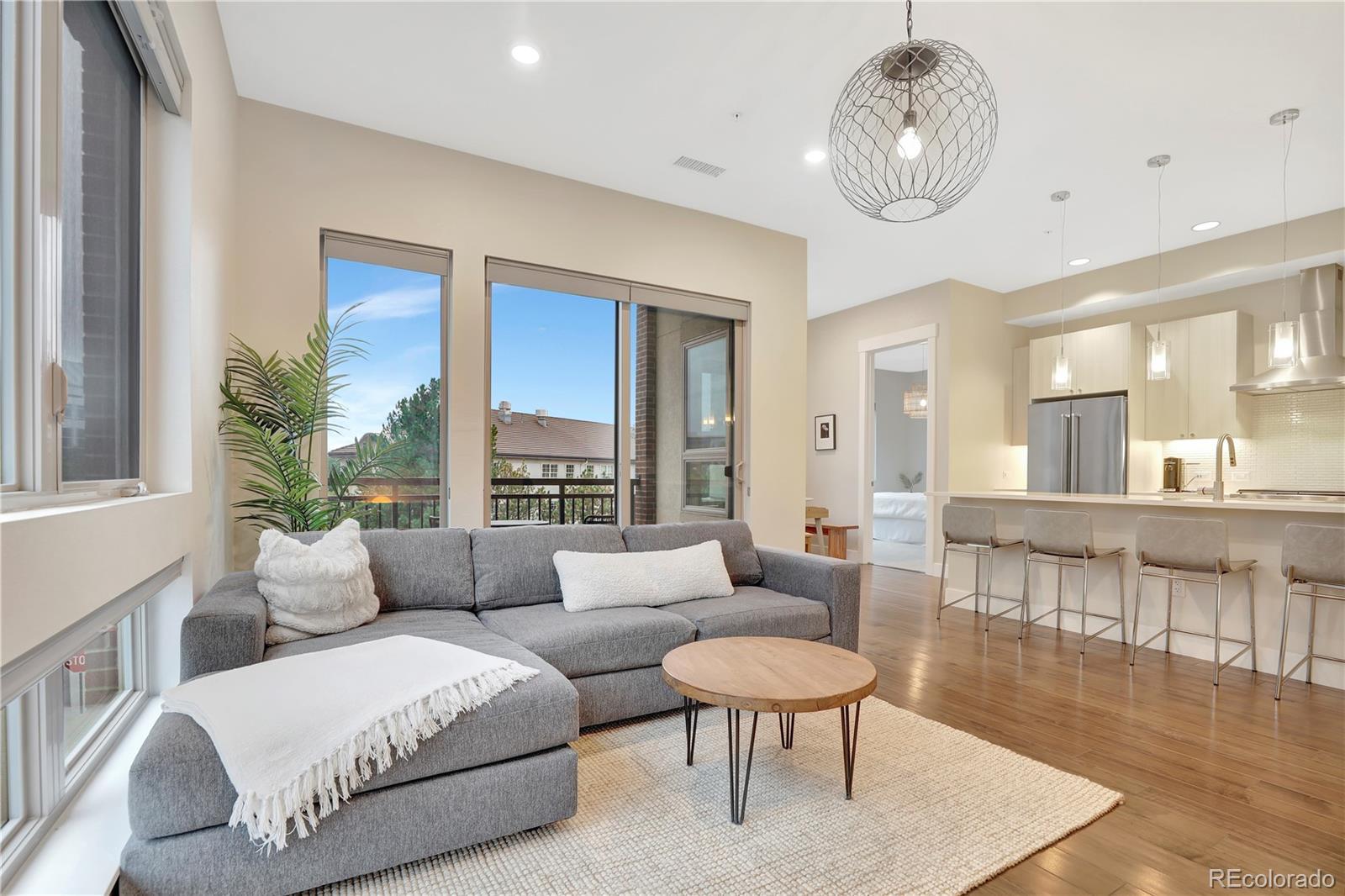Find us on...
Dashboard
- $695k Price
- 2 Beds
- 3 Baths
- 1,429 Sqft
New Search X
4885 S Monaco Street 208
Welcome to The Flats at VillaRosso in the heart of the Denver Tech Center, where modern design meets everyday convenience. This thoughtfully designed 2 bedroom, 3 bathroom condo offers 1,429 square feet of well-utilized living space, filled with natural light. Rare for the building, this home includes a third bathroom, perfect for guests. The open floor plan creates a seamless flow between the kitchen, dining, and living spaces, making it ideal for both entertaining and daily living. Large windows brighten the interior throughout the day, showcasing the home’s warm finishes and creating an inviting atmosphere. The primary suite includes a walk-in closet and a spa-like bathroom. The second bedroom is spacious with its own en-suite bath, providing privacy and comfort. Additional highlights include secure building access, elevator convenience, and underground garage parking. Residents of this community enjoy a location surrounded by trails, shops, and dining at Belleview Station, as well as easy access to I-25, I-225, and the light rail for seamless commuting. This home offers the perfect blend of style, comfort, and accessibility in one of DTC’s most desirable residences. Included Amenities: Gas, Insurance, Maintenance Grounds, Maintenance Structure, Recycling, Sewer, Snow Removal, Trash, Water, parking garage, elevator.
Listing Office: LIV Sotheby's International Realty 
Essential Information
- MLS® #8619561
- Price$695,000
- Bedrooms2
- Bathrooms3.00
- Full Baths2
- Half Baths1
- Square Footage1,429
- Acres0.00
- Year Built2019
- TypeResidential
- Sub-TypeCondominium
- StyleUrban Contemporary
- StatusActive
Community Information
- Address4885 S Monaco Street 208
- SubdivisionThe 165 Sub Filing 1
- CityDenver
- CountyDenver
- StateCO
- Zip Code80237
Amenities
- AmenitiesElevator(s), Parking
- Parking Spaces2
- Parking220 Volts, Tandem
Utilities
Electricity Connected, Natural Gas Connected
Interior
- HeatingForced Air, Natural Gas
- CoolingCentral Air
- StoriesOne
Interior Features
High Ceilings, Kitchen Island, No Stairs, Open Floorplan, Pantry, Primary Suite, Quartz Counters, Smoke Free, Vaulted Ceiling(s), Walk-In Closet(s)
Appliances
Dishwasher, Disposal, Dryer, Microwave, Oven, Range, Refrigerator, Washer
Exterior
- Exterior FeaturesBalcony, Lighting
- WindowsWindow Coverings
- RoofOther
Lot Description
Greenbelt, Landscaped, Near Public Transit
School Information
- DistrictDenver 1
- ElementarySouthmoor
- MiddleHamilton
- HighThomas Jefferson
Additional Information
- Date ListedOctober 3rd, 2025
- ZoningB-4
Listing Details
LIV Sotheby's International Realty
 Terms and Conditions: The content relating to real estate for sale in this Web site comes in part from the Internet Data eXchange ("IDX") program of METROLIST, INC., DBA RECOLORADO® Real estate listings held by brokers other than RE/MAX Professionals are marked with the IDX Logo. This information is being provided for the consumers personal, non-commercial use and may not be used for any other purpose. All information subject to change and should be independently verified.
Terms and Conditions: The content relating to real estate for sale in this Web site comes in part from the Internet Data eXchange ("IDX") program of METROLIST, INC., DBA RECOLORADO® Real estate listings held by brokers other than RE/MAX Professionals are marked with the IDX Logo. This information is being provided for the consumers personal, non-commercial use and may not be used for any other purpose. All information subject to change and should be independently verified.
Copyright 2025 METROLIST, INC., DBA RECOLORADO® -- All Rights Reserved 6455 S. Yosemite St., Suite 500 Greenwood Village, CO 80111 USA
Listing information last updated on October 26th, 2025 at 3:33am MDT.









































