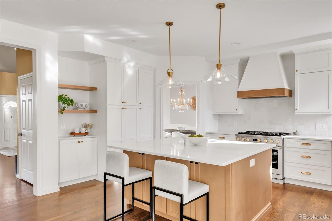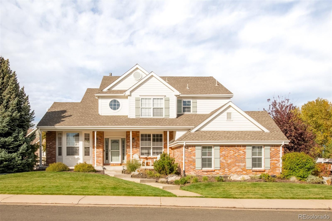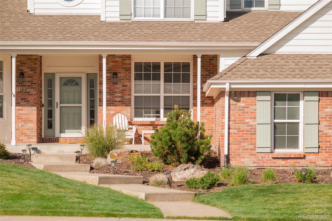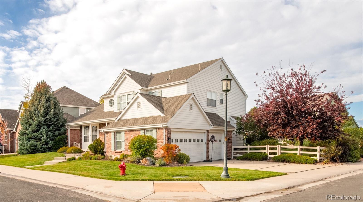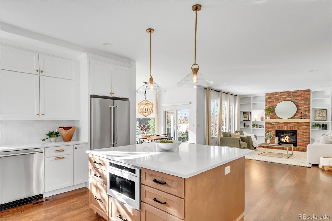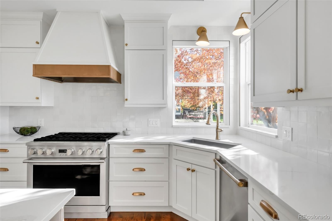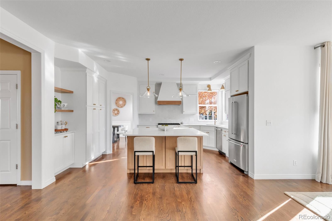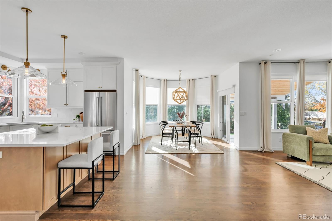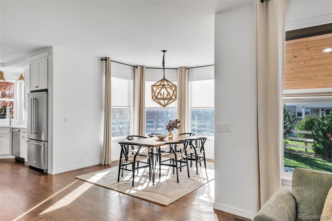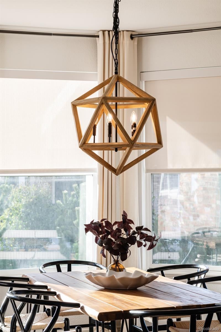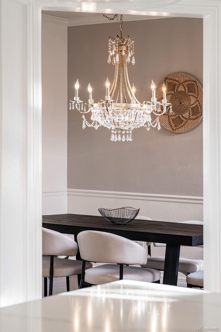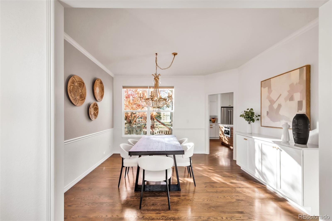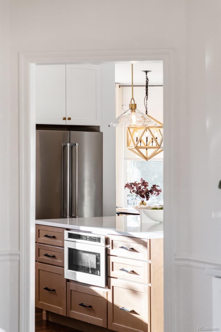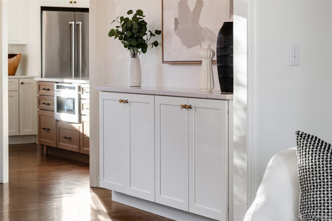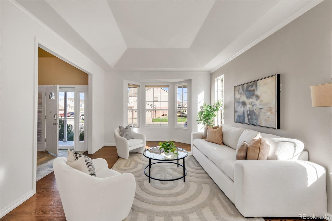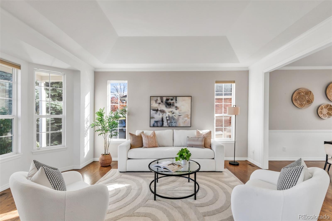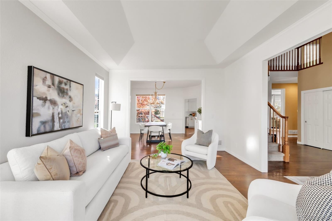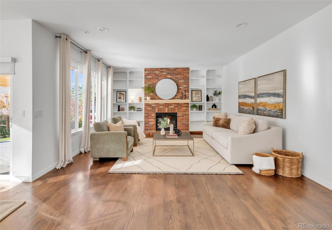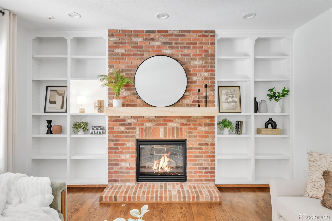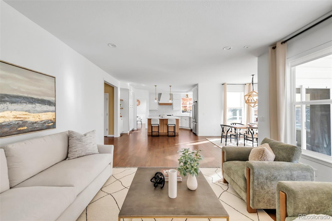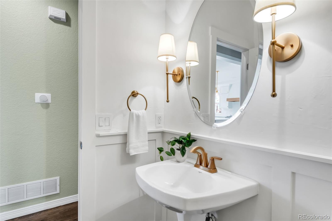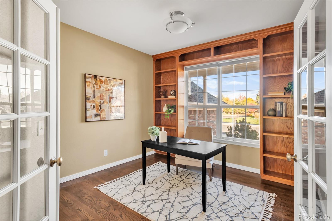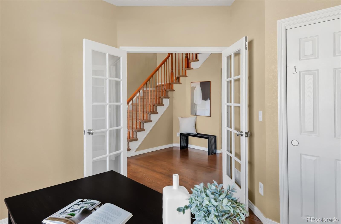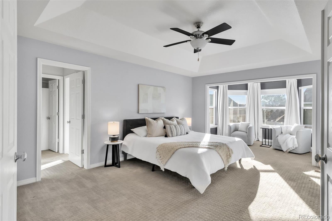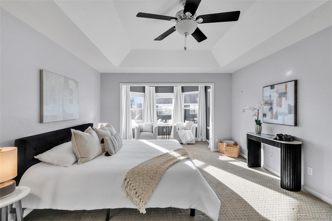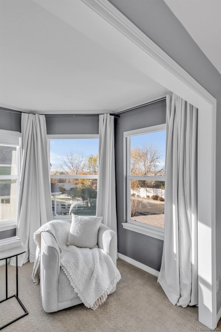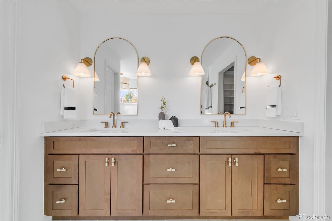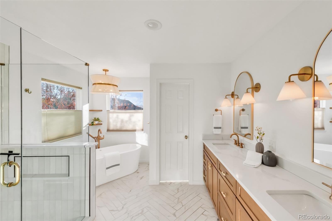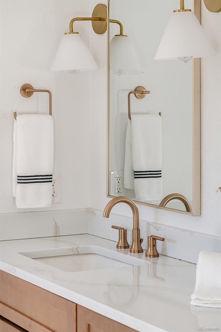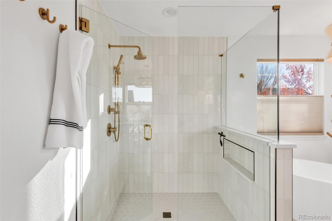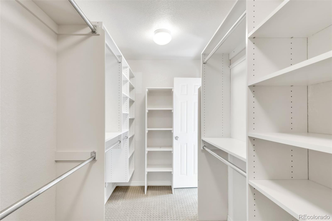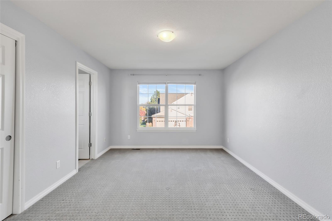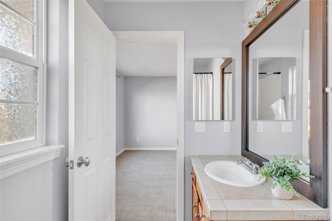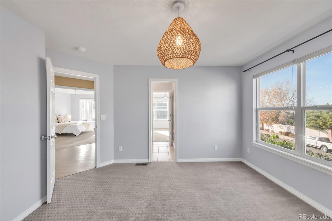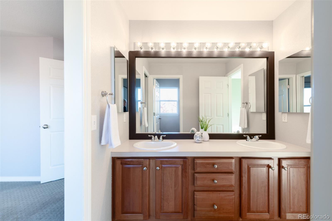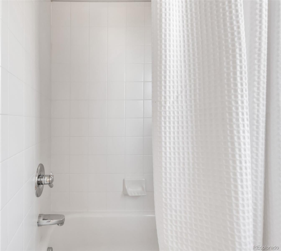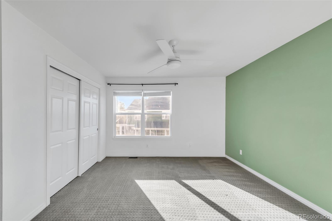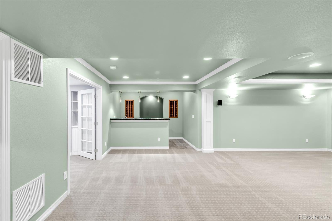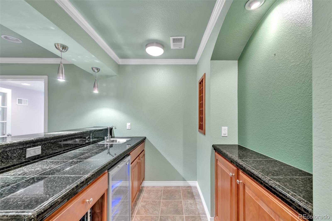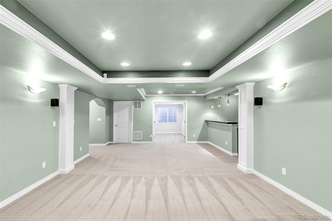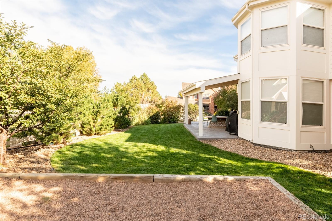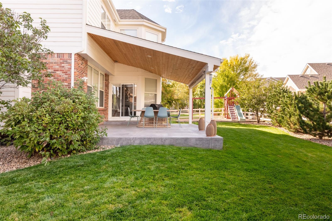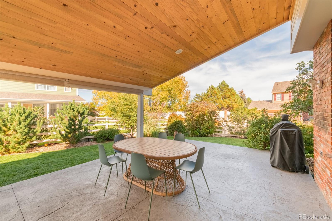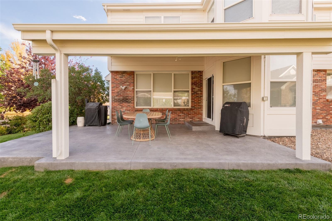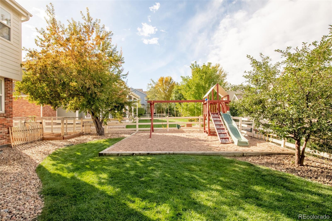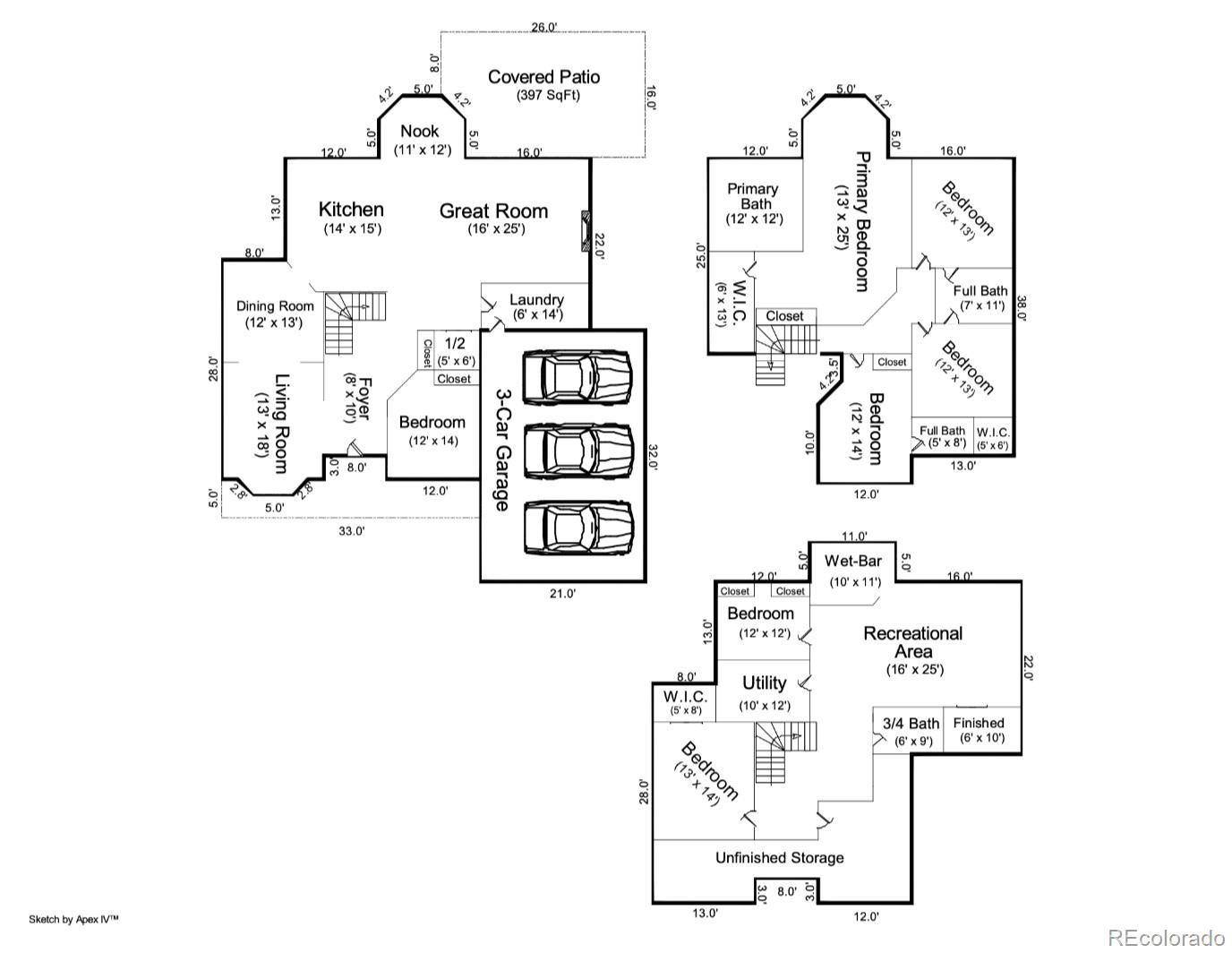Find us on...
Dashboard
- 5 Beds
- 5 Baths
- 4,224 Sqft
- .23 Acres
New Search X
11145 Eliot Court
Welcome to 11145 Eliot Ct — a stunning, fully updated home in the heart of Savory Farm, Westminster. Boasting 7 bedrooms and 5 baths across 4,620 sq ft, this home delivers space, style, and flexibility. Step inside to a custom chef’s kitchen featuring a dramatic statement hood, premium Monogram appliances, and handcrafted cabinetry with soft-close drawers and rollout shelving — a space built for both everyday cooking and entertaining with flair. The thoughtful floorplan offers en-suite baths for four upper-level bedrooms, including a spa-inspired primary suite that feels like a personal retreat. The finished basement adds lifestyle flexibility — ideal for a media room, gym, guest quarters, or home office. Plus, a convenient main-level bed (with adjacent bath) makes multi-generational living or guest stays effortless. Outside, enjoy a covered patio and stamped-concrete patio area, perfect for backyard gatherings. The fully fenced yard with irrigated garden beds and a playset caters beautifully to families and outdoor time. Located on a quiet, tree-lined street in a friendly, well-established community — near The Ranch Country Club — you’ll enjoy easy access to shopping, dining, recreation, and quick commutes to downtown Denver. This is a home where every detail has been considered and every space is ready for living — flexible, functioning, and crafted for comfort.
Listing Office: Milehimodern 
Essential Information
- MLS® #8620230
- Price$1,100,000
- Bedrooms5
- Bathrooms5.00
- Full Baths3
- Half Baths1
- Square Footage4,224
- Acres0.23
- Year Built2002
- TypeResidential
- Sub-TypeSingle Family Residence
- StyleCottage, Traditional
- StatusActive
Community Information
- Address11145 Eliot Court
- SubdivisionSavory Farm
- CityDenver
- CountyAdams
- StateCO
- Zip Code80234
Amenities
- Parking Spaces3
- ParkingDry Walled, Insulated Garage
- # of Garages3
Utilities
Cable Available, Electricity Connected, Internet Access (Wired), Natural Gas Connected, Phone Available
Interior
- HeatingForced Air
- CoolingCentral Air
- FireplaceYes
- # of Fireplaces1
- FireplacesFamily Room, Gas
- StoriesTwo
Interior Features
Breakfast Bar, Built-in Features, Ceiling Fan(s), Eat-in Kitchen, Entrance Foyer, Five Piece Bath, Granite Counters, High Ceilings, In-Law Floorplan, Jack & Jill Bathroom, Kitchen Island, Open Floorplan, Primary Suite, Walk-In Closet(s)
Appliances
Dishwasher, Disposal, Double Oven, Dryer, Freezer, Microwave, Range Hood, Refrigerator, Washer
Exterior
- RoofComposition
Exterior Features
Garden, Lighting, Playground, Private Yard, Rain Gutters
Lot Description
Corner Lot, Landscaped, Sprinklers In Front, Sprinklers In Rear
Windows
Bay Window(s), Egress Windows, Window Coverings
School Information
- DistrictAdams 12 5 Star Schl
- ElementaryWestview
- MiddleSilver Hills
- HighNorthglenn
Additional Information
- Date ListedOctober 18th, 2025
Listing Details
 Milehimodern
Milehimodern
 Terms and Conditions: The content relating to real estate for sale in this Web site comes in part from the Internet Data eXchange ("IDX") program of METROLIST, INC., DBA RECOLORADO® Real estate listings held by brokers other than RE/MAX Professionals are marked with the IDX Logo. This information is being provided for the consumers personal, non-commercial use and may not be used for any other purpose. All information subject to change and should be independently verified.
Terms and Conditions: The content relating to real estate for sale in this Web site comes in part from the Internet Data eXchange ("IDX") program of METROLIST, INC., DBA RECOLORADO® Real estate listings held by brokers other than RE/MAX Professionals are marked with the IDX Logo. This information is being provided for the consumers personal, non-commercial use and may not be used for any other purpose. All information subject to change and should be independently verified.
Copyright 2025 METROLIST, INC., DBA RECOLORADO® -- All Rights Reserved 6455 S. Yosemite St., Suite 500 Greenwood Village, CO 80111 USA
Listing information last updated on December 19th, 2025 at 8:03am MST.

