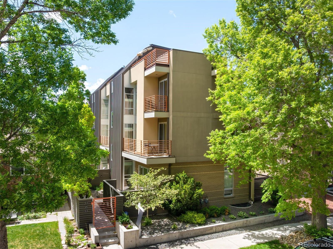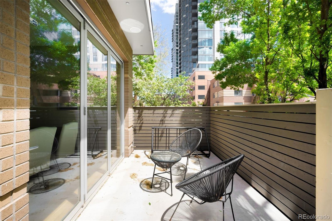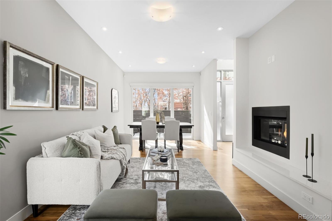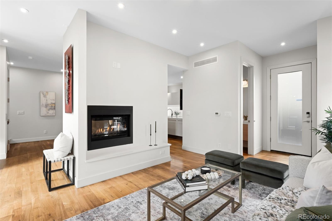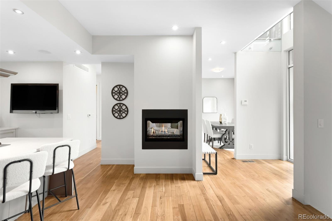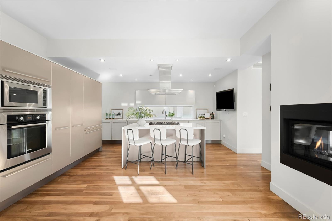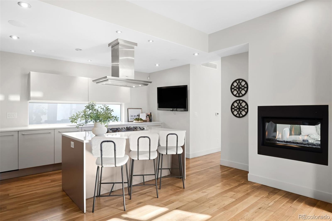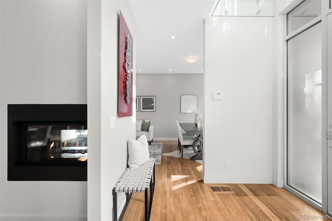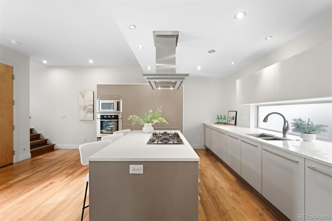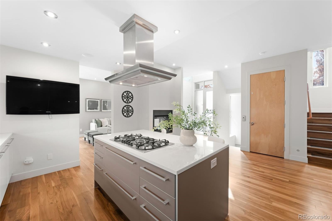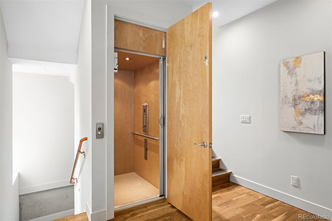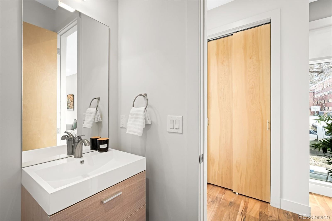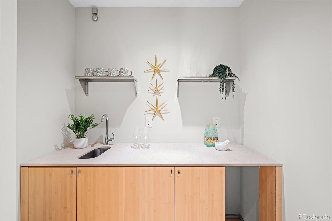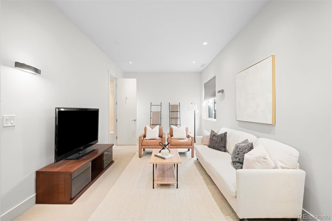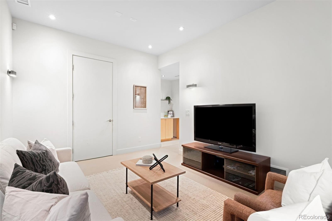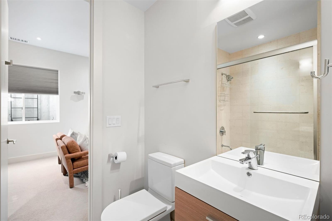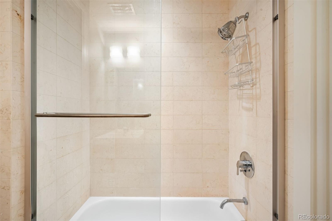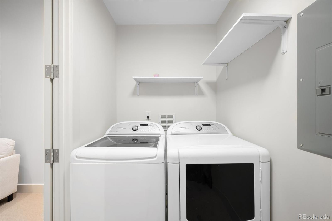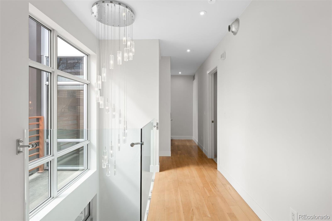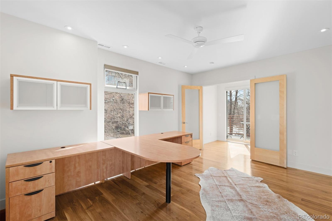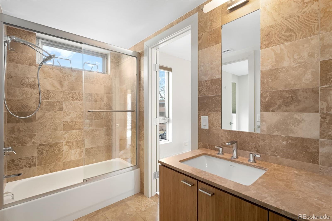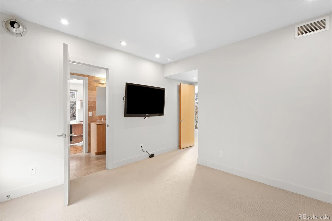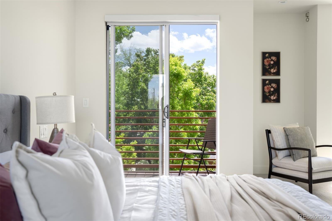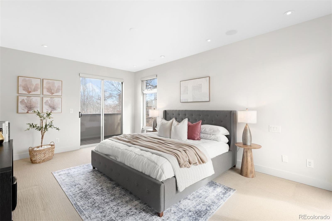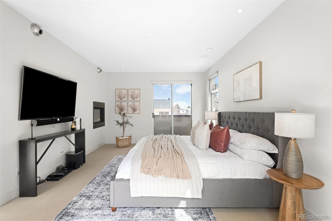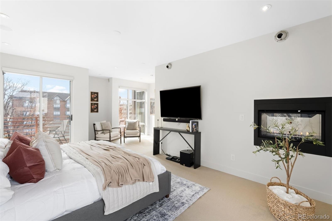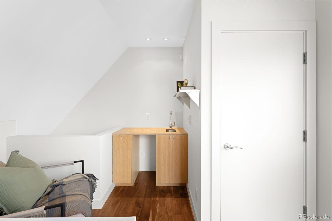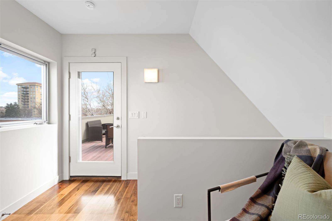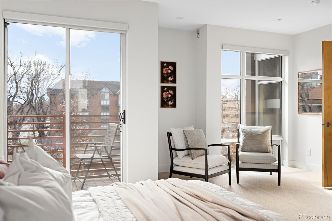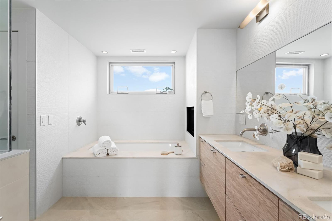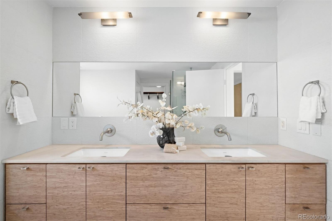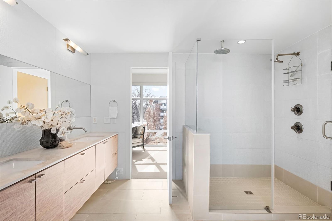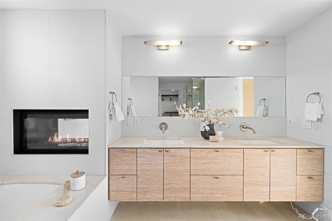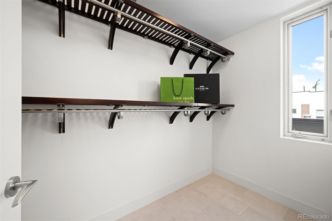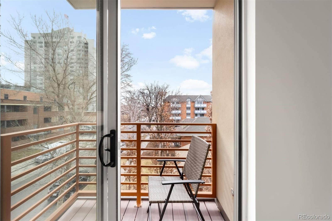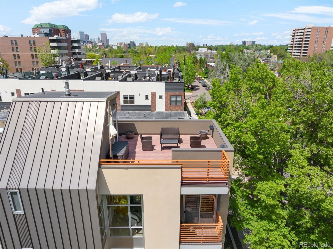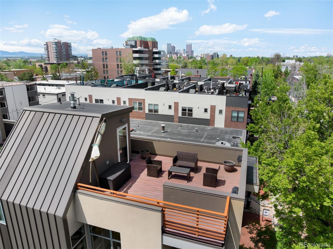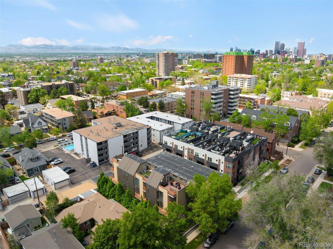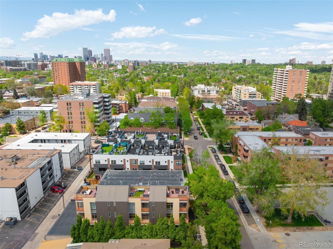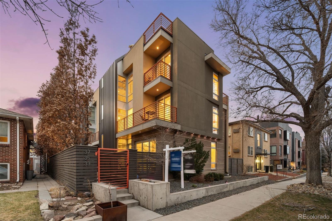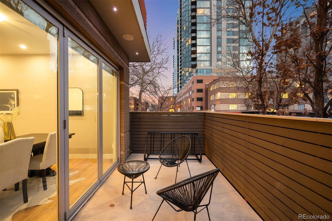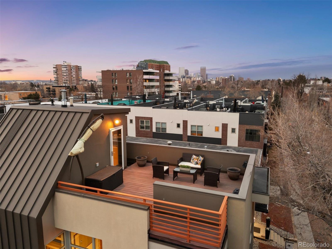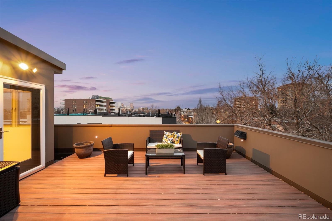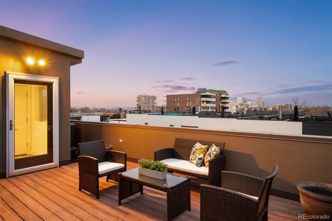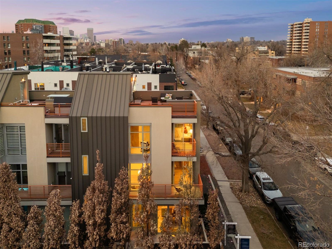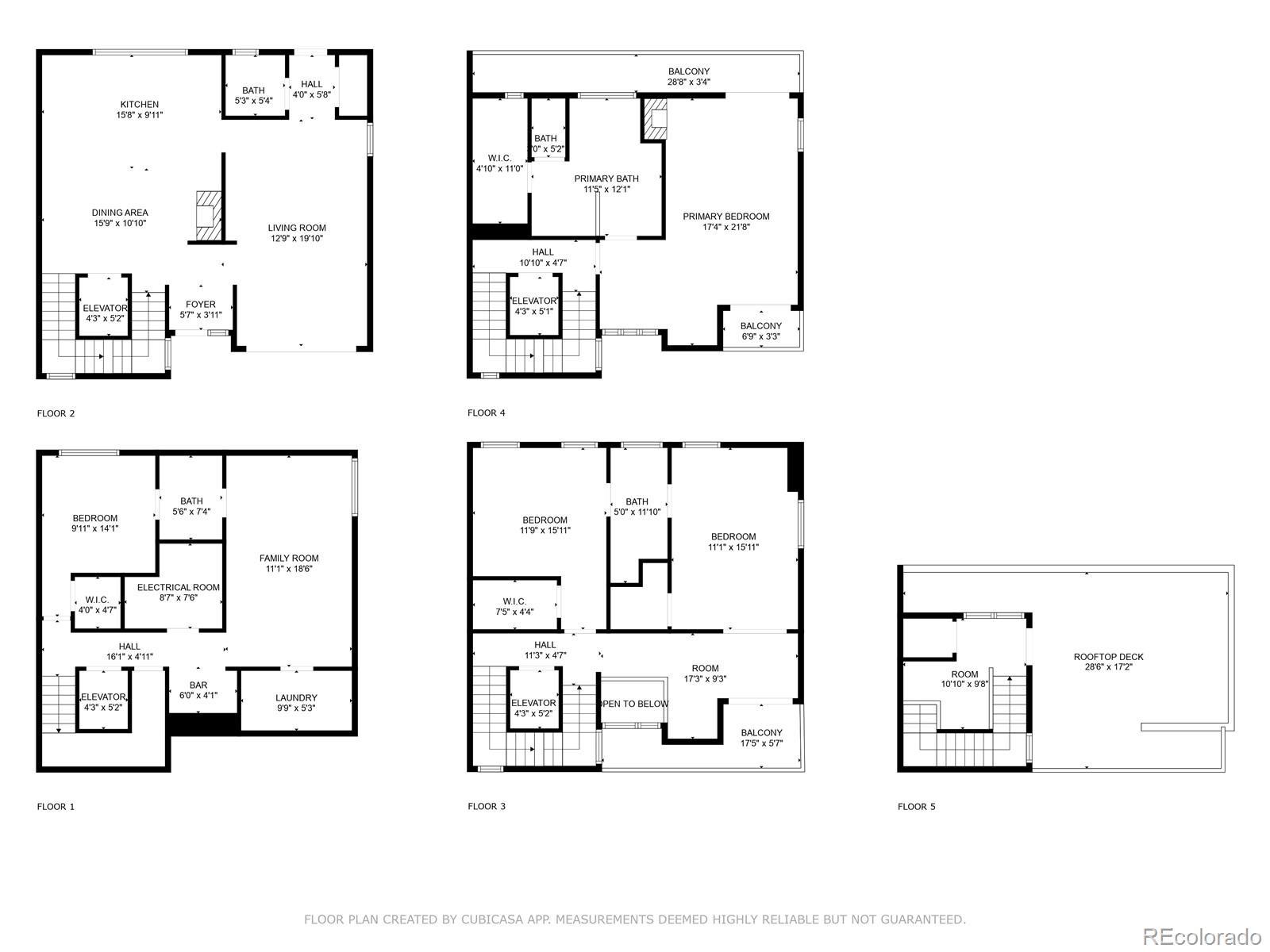Find us on...
Dashboard
- 4 Beds
- 4 Baths
- 3,219 Sqft
- .06 Acres
New Search X
33 S Ogden Street
Discover the perfect blend of modern design and urban convenience in this stunning multi-level townhome, with a private elevator, just steps from Washington Park and the Cherry Creek bike path as well as some of Denver’s best restaurants, cafés, and recreation options. High-end finishes and thoughtful design elements make this residence a true standout. The sleek, chef-inspired kitchen features Miele and Bosch appliances, custom cabinetry, and quartz countertops, flowing seamlessly into the open-concept living space with a see-through gas fireplace. A bi-folding glass wall opens to a private patio, creating an effortless indoor-outdoor living experience. Occupying an entire floor, the primary suite offers a serene retreat with abundant natural light, dual terraces, and a cozy sitting alcove. The spa-like en-suite bath is designed for ultimate relaxation, featuring a dual-headed shower, a soaking tub, and a fireplace for the perfect ambiance. Enjoy outdoor living at its finest with multiple terraces, including a 300-square-foot rooftop deck equipped with a wet bar, gas and water hookups, and breathtaking city and mountain views. The elevator provides seamless access to all levels, ensuring convenience and luxury at every turn. Additional features include walk-in closets throughout, a finished basement with a guest suite and heated floors in guest bath, media room and a secure, private walkway leading to a two-car garage. Don’t miss this rare opportunity to own a sophisticated home in one of Denver’s most desirable and accessible neighborhoods.
Listing Office: LIV Sotheby's International Realty 
Essential Information
- MLS® #8620258
- Price$1,150,000
- Bedrooms4
- Bathrooms4.00
- Full Baths2
- Half Baths1
- Square Footage3,219
- Acres0.06
- Year Built2008
- TypeResidential
- Sub-TypeSingle Family Residence
- StyleUrban Contemporary
- StatusActive
Community Information
- Address33 S Ogden Street
- CityDenver
- CountyDenver
- StateCO
- Zip Code80209
Subdivision
Washington Park West, Washington Park
Amenities
- Parking Spaces2
- ParkingTandem
- # of Garages2
- ViewCity, Mountain(s)
Interior
- HeatingForced Air, Natural Gas
- CoolingCentral Air
- FireplaceYes
- # of Fireplaces2
- FireplacesLiving Room, Primary Bedroom
- StoriesThree Or More
Interior Features
Elevator, Five Piece Bath, High Ceilings, Jack & Jill Bathroom, Primary Suite, Walk-In Closet(s), Wet Bar
Appliances
Convection Oven, Cooktop, Dishwasher, Disposal, Dryer, Microwave, Refrigerator, Self Cleaning Oven, Washer
Exterior
- Exterior FeaturesBalcony
- Lot DescriptionLevel
- WindowsWindow Coverings
- RoofOther
School Information
- DistrictDenver 1
- ElementarySteele
- MiddleMerrill
- HighSouth
Additional Information
- Date ListedMarch 6th, 2025
- ZoningG-MU-3
Listing Details
LIV Sotheby's International Realty
 Terms and Conditions: The content relating to real estate for sale in this Web site comes in part from the Internet Data eXchange ("IDX") program of METROLIST, INC., DBA RECOLORADO® Real estate listings held by brokers other than RE/MAX Professionals are marked with the IDX Logo. This information is being provided for the consumers personal, non-commercial use and may not be used for any other purpose. All information subject to change and should be independently verified.
Terms and Conditions: The content relating to real estate for sale in this Web site comes in part from the Internet Data eXchange ("IDX") program of METROLIST, INC., DBA RECOLORADO® Real estate listings held by brokers other than RE/MAX Professionals are marked with the IDX Logo. This information is being provided for the consumers personal, non-commercial use and may not be used for any other purpose. All information subject to change and should be independently verified.
Copyright 2025 METROLIST, INC., DBA RECOLORADO® -- All Rights Reserved 6455 S. Yosemite St., Suite 500 Greenwood Village, CO 80111 USA
Listing information last updated on August 3rd, 2025 at 3:03am MDT.

