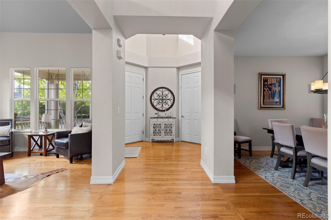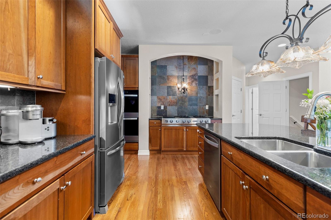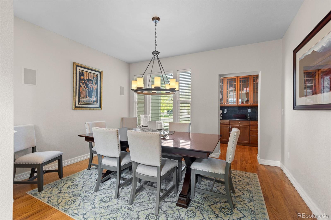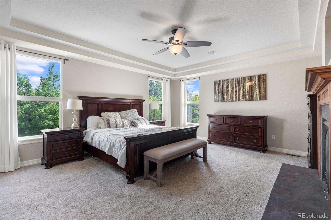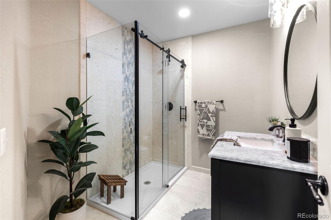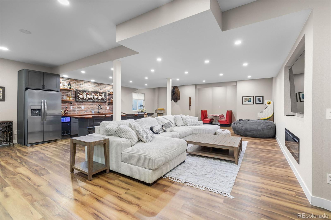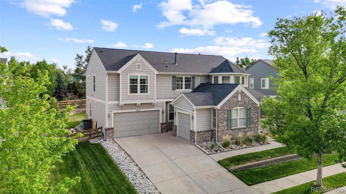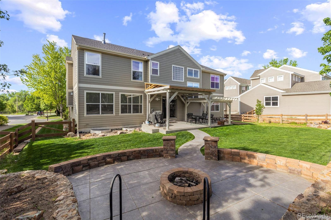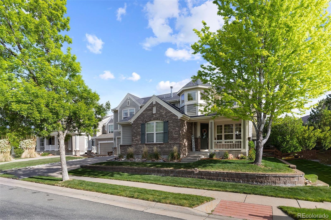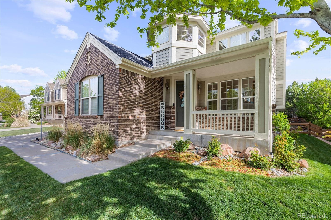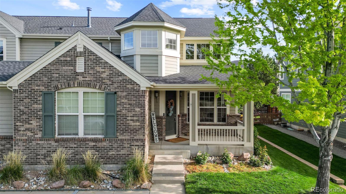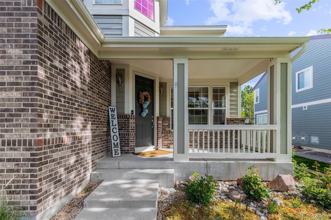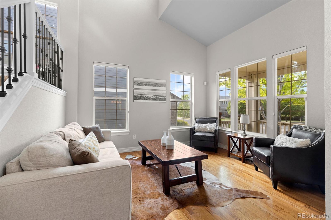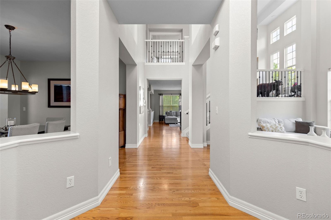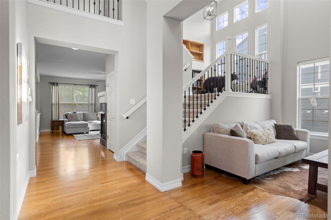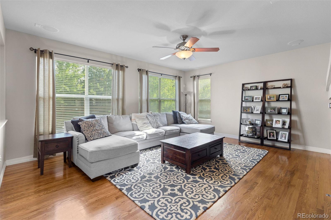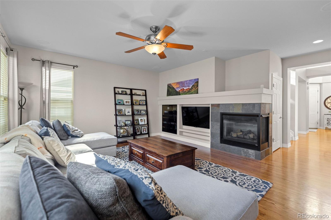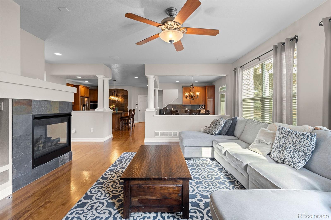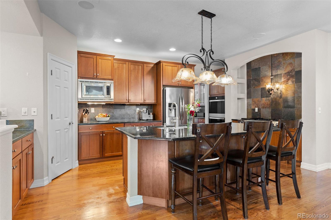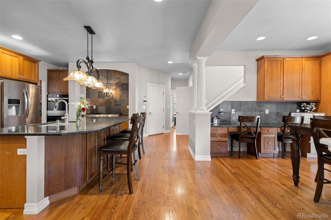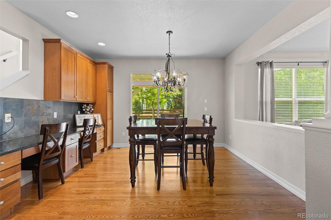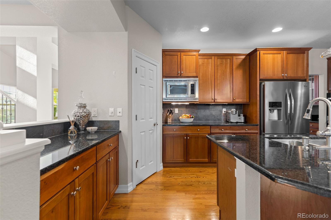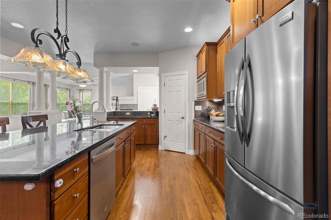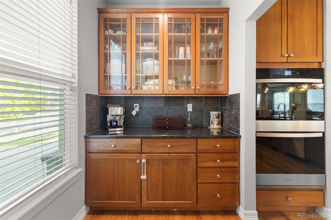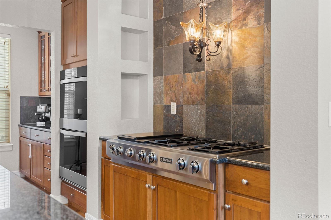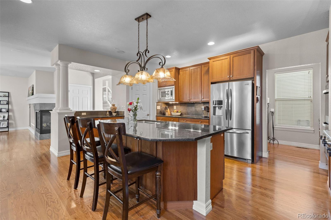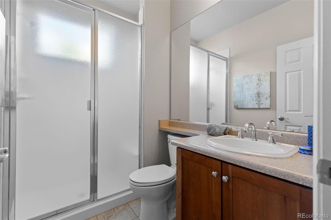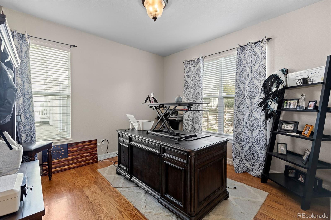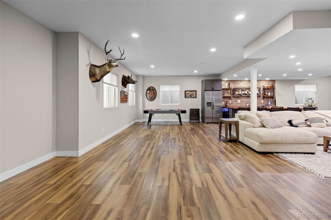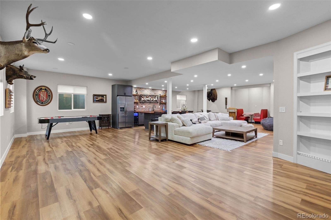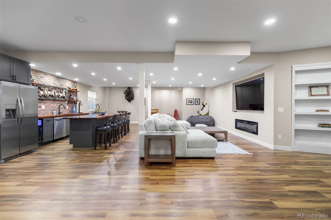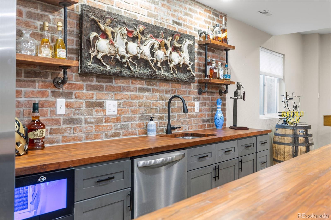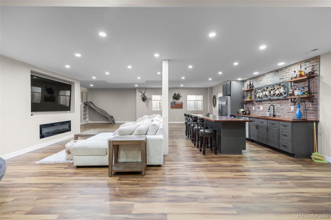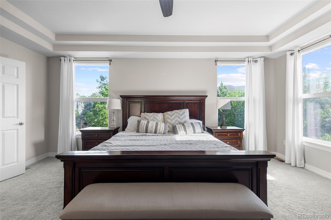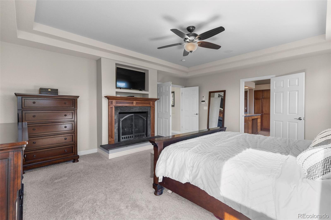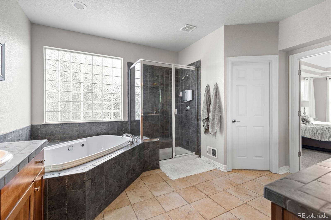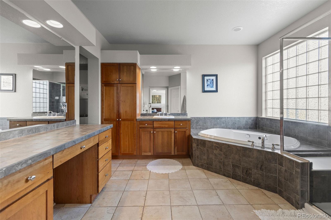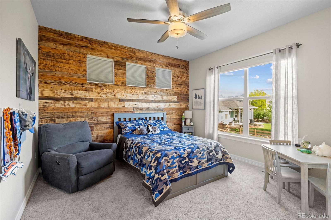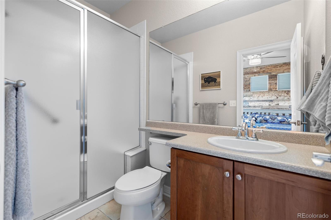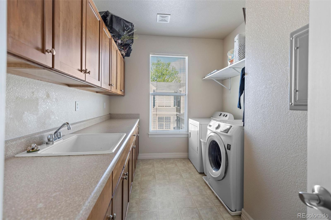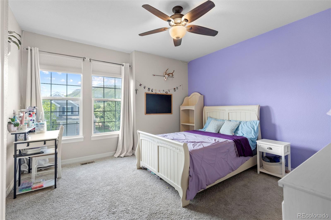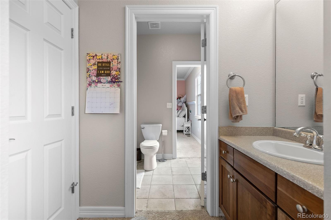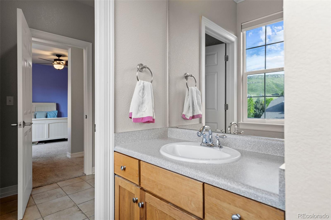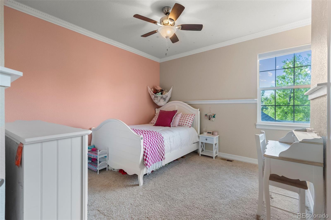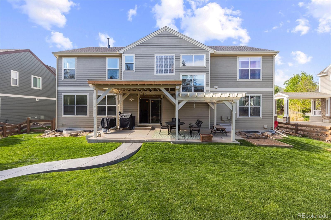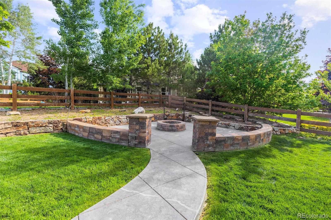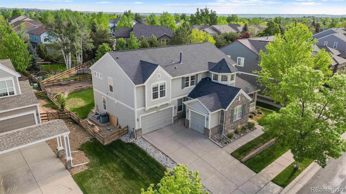Find us on...
Dashboard
- 5 Beds
- 5 Baths
- 5,629 Sqft
- .23 Acres
New Search X
6040 Virgil Street
Welcome to this expansive 5-bedroom, 5-bath home in the prestigious Fieldstone neighborhood of Arvada. With over 5,600 finished sq. ft. on a 10,000+ sq. ft. lot, this home showcases mountain views, mature landscaping, a 3-car garage, and a custom outdoor stone fire pit for year-round entertaining. Inside, you’ll find soaring ceilings, wood floors, and abundant natural light throughout. The gourmet kitchen is designed for cooking and entertaining, featuring granite counters, double ovens, a gas range, large island, and walk-in pantry. The formal dining room, vaulted living room, and main-floor office with hardwood floors add both elegance and functionality. Upstairs offers four spacious bedrooms, including a primary suite with a fireplace, walk-in closet, and a spa-like 5-piece ensuite bath with a jetted tub. A Jack & Jill bath connects two of the guest bedrooms, while an additional loft provides flexible living space. The finished basement is a true highlight, designed for entertaining and multi-generational living. It features a fully equipped kitchenette, wet bar with butcher block island, guest suite, and multiple living areas with fireplaces—ideal as an in-law suite, guest retreat, or entertainment hub. Additional upgrades include central vacuum, security system, and updated lighting. The backyard offers a covered patio, garden space, sprinklers, and private yard for outdoor enjoyment. Located close to parks, trails, and major highways, this property delivers a rare combination of luxury, space, and convenience in one of Arvada’s most sought-after communities.
Listing Office: NAV Real Estate 
Essential Information
- MLS® #8623371
- Price$1,394,000
- Bedrooms5
- Bathrooms5.00
- Full Baths2
- Square Footage5,629
- Acres0.23
- Year Built2005
- TypeResidential
- Sub-TypeSingle Family Residence
- StyleContemporary
- StatusActive
Community Information
- Address6040 Virgil Street
- SubdivisionFieldstone
- CityArvada
- CountyJefferson
- StateCO
- Zip Code80403
Amenities
- Parking Spaces3
- # of Garages3
- ViewMountain(s)
Utilities
Cable Available, Electricity Available, Electricity Connected, Natural Gas Available, Natural Gas Connected
Interior
- HeatingForced Air
- CoolingCentral Air
- FireplaceYes
- # of Fireplaces3
- StoriesTwo
Interior Features
Breakfast Bar, Built-in Features, Butcher Counters, Ceiling Fan(s), Central Vacuum, Eat-in Kitchen, Five Piece Bath, Granite Counters, High Speed Internet, In-Law Floorplan, Jack & Jill Bathroom, Kitchen Island, Open Floorplan, Pantry, Primary Suite, Solid Surface Counters, Vaulted Ceiling(s), Walk-In Closet(s), Wired for Data
Appliances
Cooktop, Dishwasher, Disposal, Double Oven, Dryer, Gas Water Heater, Humidifier, Microwave, Refrigerator, Washer
Fireplaces
Basement, Electric, Family Room, Gas, Gas Log, Outside, Primary Bedroom
Exterior
- RoofComposition
- FoundationStructural
Exterior Features
Fire Pit, Garden, Lighting, Private Yard, Rain Gutters
Lot Description
Landscaped, Level, Sprinklers In Front, Sprinklers In Rear
Windows
Double Pane Windows, Window Coverings
School Information
- DistrictJefferson County R-1
- ElementaryFairmount
- MiddleDrake
- HighArvada West
Additional Information
- Date ListedMay 20th, 2025
- ZoningPUD-R
Listing Details
 NAV Real Estate
NAV Real Estate
 Terms and Conditions: The content relating to real estate for sale in this Web site comes in part from the Internet Data eXchange ("IDX") program of METROLIST, INC., DBA RECOLORADO® Real estate listings held by brokers other than RE/MAX Professionals are marked with the IDX Logo. This information is being provided for the consumers personal, non-commercial use and may not be used for any other purpose. All information subject to change and should be independently verified.
Terms and Conditions: The content relating to real estate for sale in this Web site comes in part from the Internet Data eXchange ("IDX") program of METROLIST, INC., DBA RECOLORADO® Real estate listings held by brokers other than RE/MAX Professionals are marked with the IDX Logo. This information is being provided for the consumers personal, non-commercial use and may not be used for any other purpose. All information subject to change and should be independently verified.
Copyright 2025 METROLIST, INC., DBA RECOLORADO® -- All Rights Reserved 6455 S. Yosemite St., Suite 500 Greenwood Village, CO 80111 USA
Listing information last updated on November 10th, 2025 at 12:48am MST.


