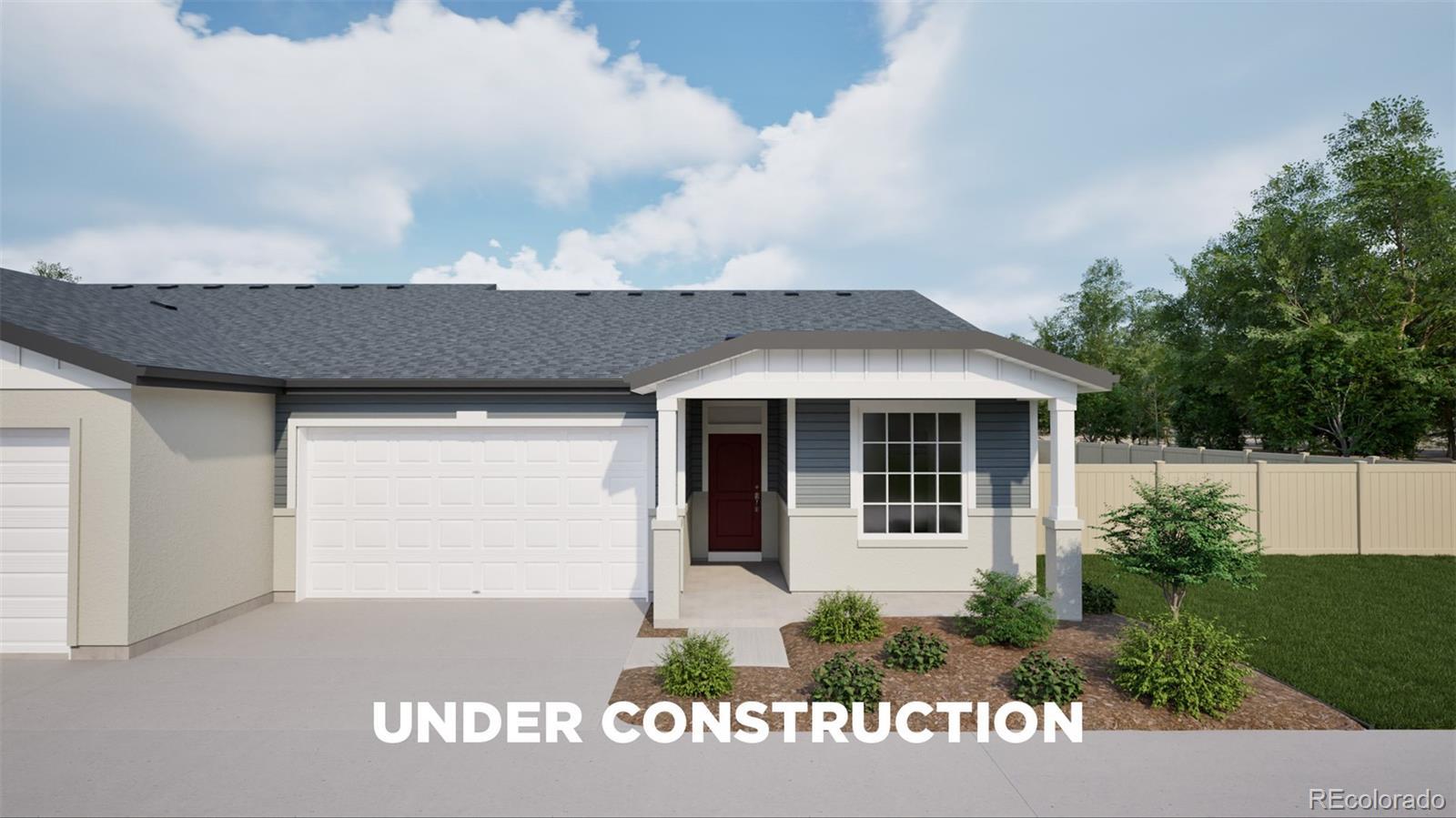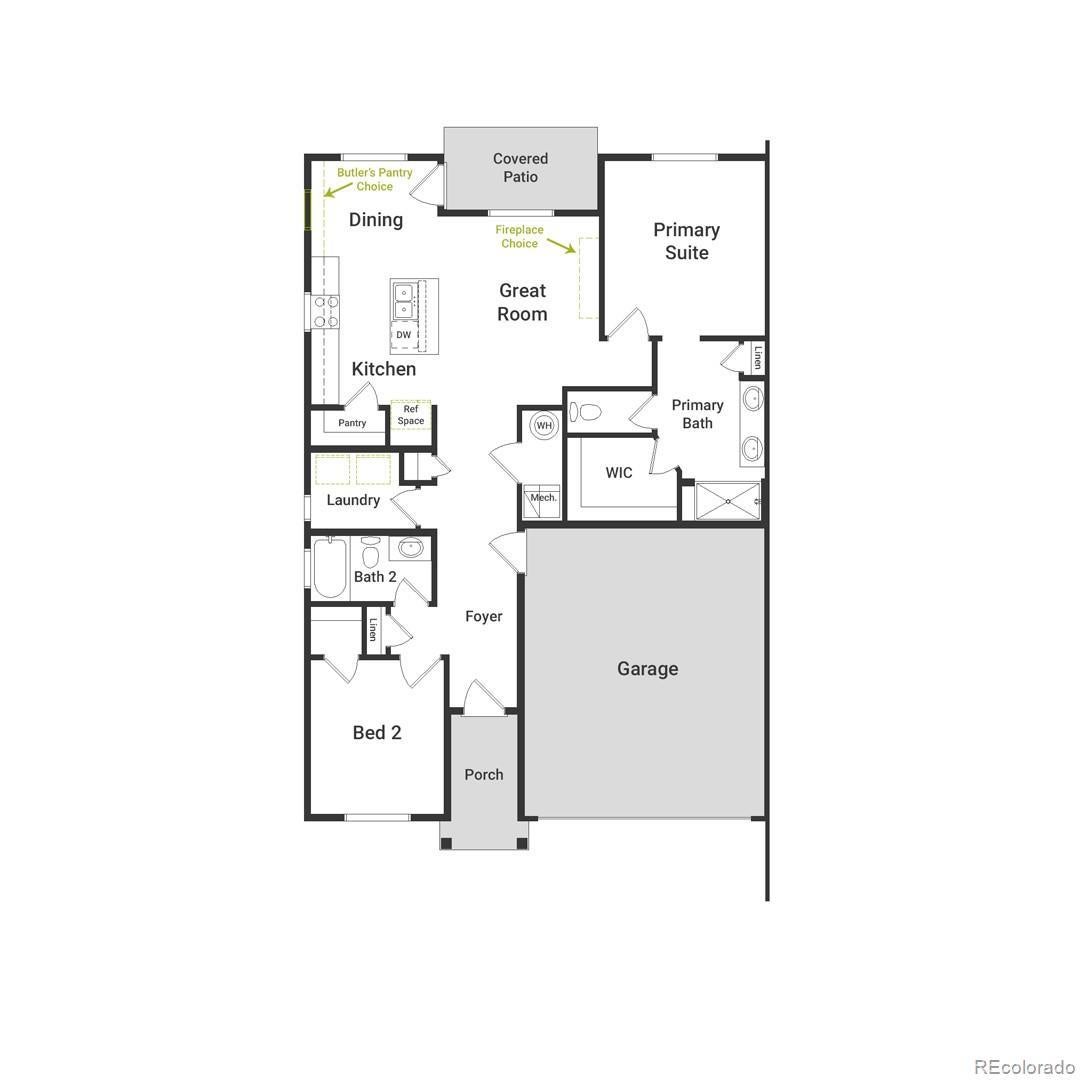Find us on...
Dashboard
- 2 Beds
- 2 Baths
- 1,246 Sqft
- .14 Acres
New Search X
5042 N Tempe Street
Ask our sales team about our limited-time offer of 6 months, no mortgage payments.* The Capri proves that great things come in a smart, efficient design. With 1,246 sq. ft., this duet-style home offers 2 bedrooms and 2 bathrooms in a layout that feels open, inviting, and easy to maintain. A covered porch and 2-car garage add everyday convenience, while thoughtful details inside make the most of every square foot. Best of all, life here means more than just a beautiful home—you’ll have access to a vibrant community with a clubhouse, pool, spa, pickleball courts, fitness center, game room, golf simulator, and more. From social gatherings to quiet moments on the trail, the Capri is your gateway to carefree living. Schedule your showing at the Reserve today! Estimated completion, early 2026. Ask us about our amazing incentives when using our preferred lender! *Terms and conditions apply.
Listing Office: Keller Williams DTC 
Essential Information
- MLS® #8624306
- Price$453,990
- Bedrooms2
- Bathrooms2.00
- Full Baths1
- Square Footage1,246
- Acres0.14
- Year Built2025
- TypeResidential
- Sub-TypeSingle Family Residence
- StyleContemporary
- StatusActive
Community Information
- Address5042 N Tempe Street
- CityAurora
- CountyAdams
- StateCO
- Zip Code80019
Subdivision
The Reserve at Green Valley Ranch East
Amenities
- Parking Spaces2
- ParkingConcrete, Dry Walled
- # of Garages2
Amenities
Clubhouse, Fitness Center, Gated, Park, Pool, Spa/Hot Tub, Trail(s)
Utilities
Cable Available, Electricity Connected, Natural Gas Connected, Phone Available
Interior
- HeatingElectric, Natural Gas
- CoolingCentral Air
- StoriesOne
Interior Features
Eat-in Kitchen, High Ceilings, High Speed Internet, Kitchen Island, Open Floorplan, Pantry, Primary Suite, Quartz Counters, Walk-In Closet(s), Wired for Data
Appliances
Dishwasher, Disposal, Gas Water Heater, Microwave, Range, Range Hood
Exterior
- Exterior FeaturesPrivate Yard
- WindowsDouble Pane Windows
- RoofComposition
Lot Description
Cul-De-Sac, Irrigated, Landscaped, Master Planned, Near Public Transit
School Information
- DistrictAdams-Arapahoe 28J
- ElementaryHarmony Ridge P-8
- MiddleHarmony Ridge P-8
- HighVista Peak
Additional Information
- Date ListedOctober 2nd, 2025
Listing Details
 Keller Williams DTC
Keller Williams DTC
 Terms and Conditions: The content relating to real estate for sale in this Web site comes in part from the Internet Data eXchange ("IDX") program of METROLIST, INC., DBA RECOLORADO® Real estate listings held by brokers other than RE/MAX Professionals are marked with the IDX Logo. This information is being provided for the consumers personal, non-commercial use and may not be used for any other purpose. All information subject to change and should be independently verified.
Terms and Conditions: The content relating to real estate for sale in this Web site comes in part from the Internet Data eXchange ("IDX") program of METROLIST, INC., DBA RECOLORADO® Real estate listings held by brokers other than RE/MAX Professionals are marked with the IDX Logo. This information is being provided for the consumers personal, non-commercial use and may not be used for any other purpose. All information subject to change and should be independently verified.
Copyright 2025 METROLIST, INC., DBA RECOLORADO® -- All Rights Reserved 6455 S. Yosemite St., Suite 500 Greenwood Village, CO 80111 USA
Listing information last updated on December 27th, 2025 at 12:48pm MST.




