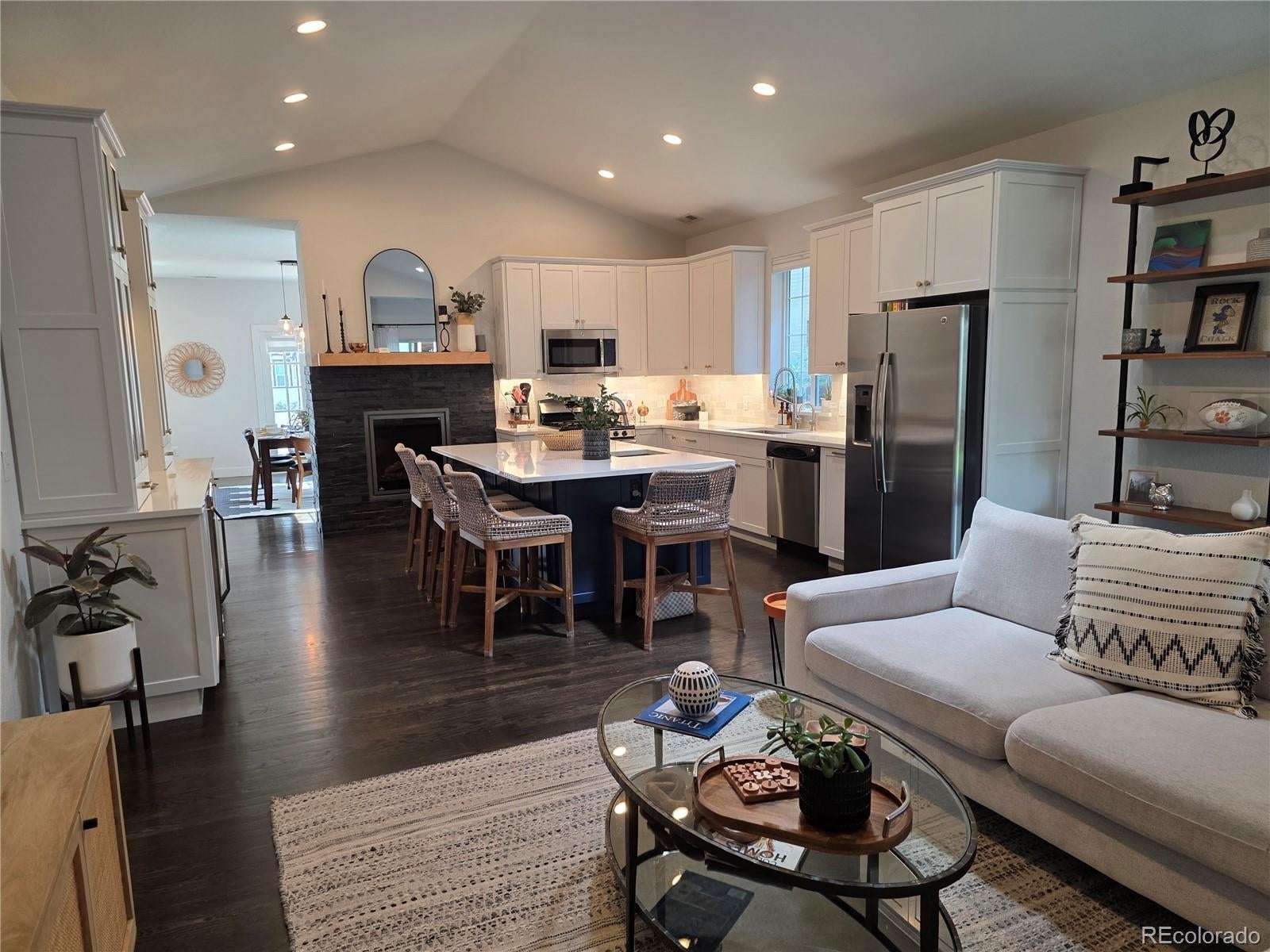Find us on...
Dashboard
- 4 Beds
- 4 Baths
- 2,448 Sqft
- .15 Acres
New Search X
1809 S Williams Street
Total high-end professional remodel! Open concept living with expansive vaulted great room which flows seamlessly into a gorgeous chef's kitchen adorned with newer white high quality cabinetry, SS appliances, fireplace, expanded granite island with 2nd sink for your gatherings. Custom butler's pantry/bar with wine fridge and plumbed for ice machine. Sunny 9 ft ceiling living/dining room with fireplace offers French doors opening to pretty patio! Gleaming wood flooring! Serene modern primary suite is oversized with remodeled lux bath, walk in closet and opens to private covered patio. Second main floor bedroom is large and has a remodeled full hall bath. Third main floor bedroom has ensuite remodeled full bath! Flexible basement space is finished, has bathroom and egress window, can be work at home space, family room or sleeping area. Other updates include a newer $25,000 HVAC/AC/humidifier system, James Hardy type siding, exterior paint 2025, newer sewer line, windows, doors, trim, lighting, designer paint and gorgeous neutral decor! You will love the private fully fenced well maintained backyard with sprinkler system and oversized private paver patio for entertaining! Two car garage with EV charger, new concrete in the alley, plus convenient driveway at front of house to park 2 or 3 cars! Best location - walk to DU events, perfectly situated near Platt Park, Pearl Street Mall, schools, light rail and vibrant restaurants. Easy scooter ride to South High School-Close to Harvard Park, pool, golf, and rec center. This one of a kind gorgeous residence defines elevated city living! Professional appraisal at $1,125,000
Listing Office: MB Sandi Hewins & Associates Inc 
Essential Information
- MLS® #8625965
- Price$1,110,000
- Bedrooms4
- Bathrooms4.00
- Full Baths2
- Square Footage2,448
- Acres0.15
- Year Built1937
- TypeResidential
- Sub-TypeSingle Family Residence
- StyleContemporary
- StatusActive
Community Information
- Address1809 S Williams Street
- SubdivisionUniversity, DU, Platt Park
- CityDenver
- CountyDenver
- StateCO
- Zip Code80210
Amenities
- Parking Spaces5
- # of Garages2
Parking
Electric Vehicle Charging Station(s), Exterior Access Door
Interior
- HeatingForced Air
- CoolingCentral Air
- FireplaceYes
- # of Fireplaces1
- FireplacesDining Room, Great Room
- StoriesOne
Interior Features
Elevator, Granite Counters, High Ceilings, High Speed Internet, Kitchen Island, Open Floorplan, Pantry, Primary Suite, Smoke Free, Vaulted Ceiling(s), Walk-In Closet(s)
Appliances
Bar Fridge, Cooktop, Dishwasher, Dryer, Microwave, Oven, Range, Refrigerator, Washer
Exterior
- Exterior FeaturesPrivate Yard
- WindowsDouble Pane Windows
- RoofComposition
Lot Description
Irrigated, Level, Near Public Transit
School Information
- DistrictDenver 1
- ElementaryAsbury
- MiddleGrant
- HighSouth
Additional Information
- Date ListedSeptember 30th, 2025
- ZoningU-SU-B
Listing Details
MB Sandi Hewins & Associates Inc
 Terms and Conditions: The content relating to real estate for sale in this Web site comes in part from the Internet Data eXchange ("IDX") program of METROLIST, INC., DBA RECOLORADO® Real estate listings held by brokers other than RE/MAX Professionals are marked with the IDX Logo. This information is being provided for the consumers personal, non-commercial use and may not be used for any other purpose. All information subject to change and should be independently verified.
Terms and Conditions: The content relating to real estate for sale in this Web site comes in part from the Internet Data eXchange ("IDX") program of METROLIST, INC., DBA RECOLORADO® Real estate listings held by brokers other than RE/MAX Professionals are marked with the IDX Logo. This information is being provided for the consumers personal, non-commercial use and may not be used for any other purpose. All information subject to change and should be independently verified.
Copyright 2025 METROLIST, INC., DBA RECOLORADO® -- All Rights Reserved 6455 S. Yosemite St., Suite 500 Greenwood Village, CO 80111 USA
Listing information last updated on October 26th, 2025 at 10:18pm MDT.



















































