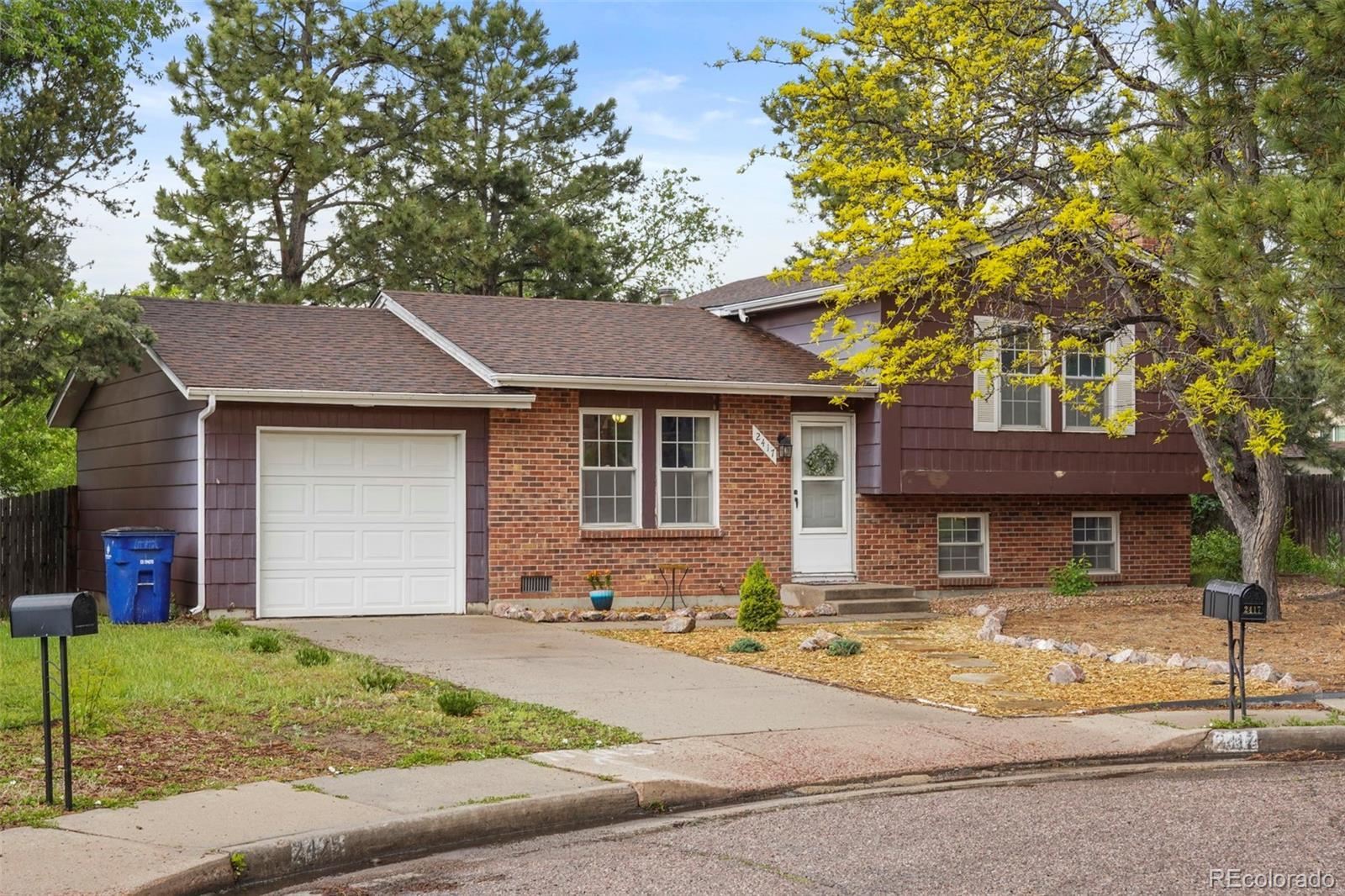Find us on...
Dashboard
- 3 Beds
- 2 Baths
- 1,388 Sqft
- .24 Acres
New Search X
2417 Ranch Lane
Excellent location in the Middle of the City, with a fantastic 1/4 acre yard and priced well. Walking distance to Shopping, Schools , Parks, Dining, Public Transportation. 3 Bedroom Tri-level with several updates completed but still room to improve and gain equity position. Move in ready and looking for new owners. Large Primary bedroom, Large Living Room, Kitchen and Family room. Gas fireplace, Gas in the kitchen, Gas line on Deck for BBQ grill so you never have to worry about running out of propane in the middle of cooking. Easy access to Powers, Academy, I-25. The outdoor Firepit is a great place to unwind and enjoy a cold drink, or snuggle up with a blanket and some hot cocoa. Great views in the Winter but still good views once all of the incredible trees in the area leaf out. Nice shaded yard, lots of room for the pets or humans to roam. Plenty of privacy with neighbors yards even or below the yard. Oversized garage, updated new electrical panel, updated lighting and fixtures, newer water heater. Close to UCCS if your looking for an investment property
Listing Office: Ankeney Real Estate, Inc 
Essential Information
- MLS® #8631506
- Price$380,000
- Bedrooms3
- Bathrooms2.00
- Full Baths1
- Half Baths1
- Square Footage1,388
- Acres0.24
- Year Built1973
- TypeResidential
- Sub-TypeSingle Family Residence
- StyleTraditional
- StatusPending
Community Information
- Address2417 Ranch Lane
- SubdivisionGarden Ranch Estates
- CityColorado Springs
- CountyEl Paso
- StateCO
- Zip Code80918
Amenities
- Parking Spaces1
- # of Garages1
Utilities
Electricity Connected, Internet Access (Wired), Natural Gas Connected
Parking
Concrete, Exterior Access Door, Oversized, Storage
Interior
- HeatingForced Air
- CoolingAttic Fan
- FireplaceYes
- # of Fireplaces1
- FireplacesFamily Room, Gas Log
- StoriesTri-Level
Interior Features
Ceiling Fan(s), Eat-in Kitchen, High Speed Internet, Walk-In Closet(s)
Appliances
Dishwasher, Disposal, Gas Water Heater, Range, Range Hood, Refrigerator, Self Cleaning Oven
Exterior
- RoofShingle
Exterior Features
Gas Valve, Private Yard, Rain Gutters, Water Feature
Lot Description
Cul-De-Sac, Landscaped, Level, Near Public Transit
Windows
Window Coverings, Window Treatments
School Information
- DistrictColorado Springs 11
- ElementaryFremont
- MiddleMann
- HighCoronado
Additional Information
- Date ListedMay 30th, 2025
- ZoningR1-6
Listing Details
 Ankeney Real Estate, Inc
Ankeney Real Estate, Inc
 Terms and Conditions: The content relating to real estate for sale in this Web site comes in part from the Internet Data eXchange ("IDX") program of METROLIST, INC., DBA RECOLORADO® Real estate listings held by brokers other than RE/MAX Professionals are marked with the IDX Logo. This information is being provided for the consumers personal, non-commercial use and may not be used for any other purpose. All information subject to change and should be independently verified.
Terms and Conditions: The content relating to real estate for sale in this Web site comes in part from the Internet Data eXchange ("IDX") program of METROLIST, INC., DBA RECOLORADO® Real estate listings held by brokers other than RE/MAX Professionals are marked with the IDX Logo. This information is being provided for the consumers personal, non-commercial use and may not be used for any other purpose. All information subject to change and should be independently verified.
Copyright 2025 METROLIST, INC., DBA RECOLORADO® -- All Rights Reserved 6455 S. Yosemite St., Suite 500 Greenwood Village, CO 80111 USA
Listing information last updated on June 10th, 2025 at 8:03pm MDT.





































