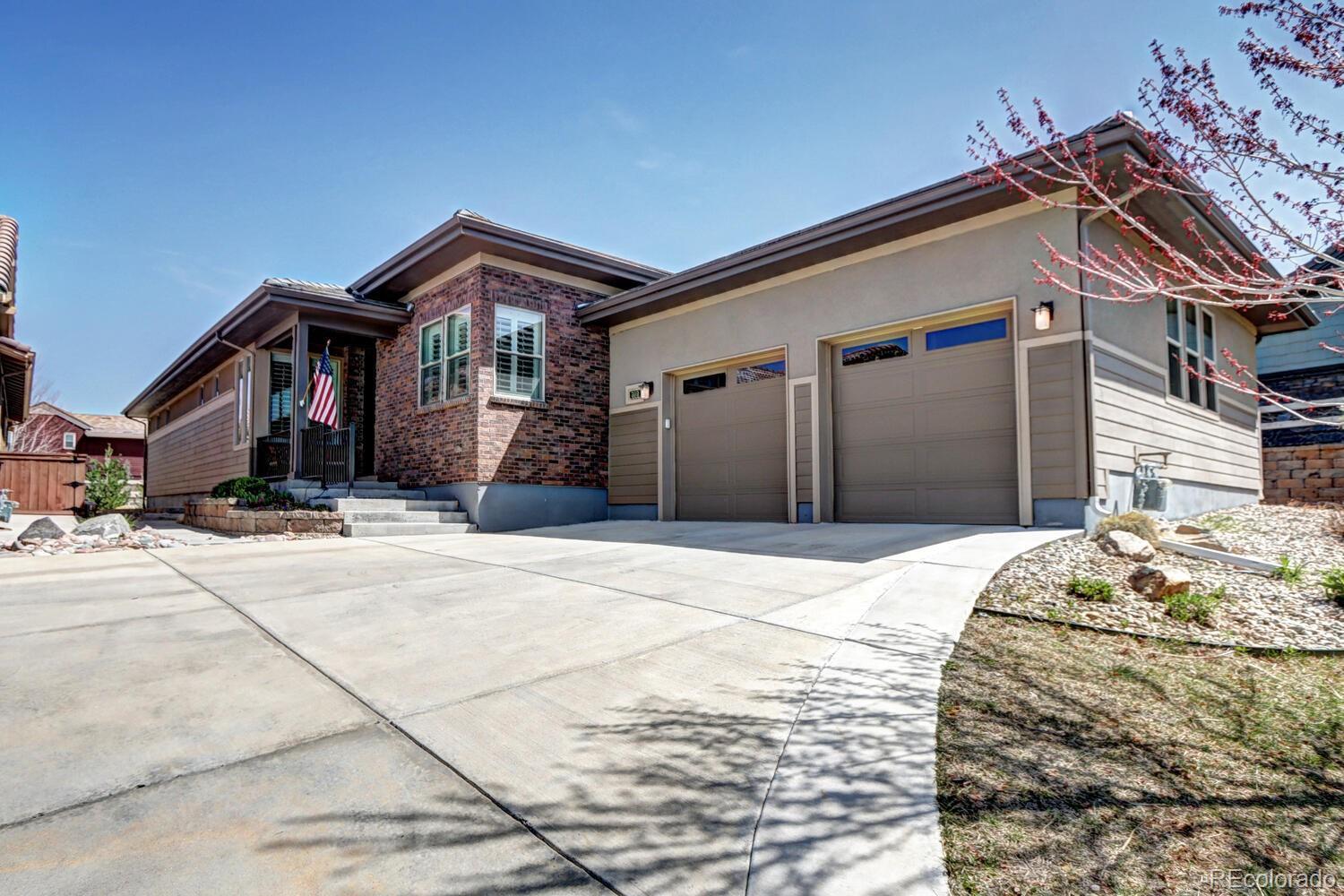Find us on...
Dashboard
- 3 Beds
- 4 Baths
- 2,204 Sqft
- .21 Acres
New Search X
609 Red Spruce Drive
Nestled on a quiet cul-de-sac in the highly sought-after Backcountry community, this luxurious Ranch-Style, 3 Bedroom, 4 Bathroom home offers the perfect combination of elegance & comfort. Spanning 0.21 acres, this sophisticated property provides breathtaking westerly mountain views and tranquil outdoor living spaces setting the stage for an exceptional living experience. Open concept floor plan boasting high ceilings, designer lighting, expansive hardwoods, plantation shutters plus ALL Bedrooms with En-Suite Bathrooms adds to this home’s comfort and livability! Inviting entryway leads into a Dining/Kitchen eating area with access to the private courtyard perfect for enjoying your morning coffee. The spacious Living Room features a cozy fireplace with built-ins that flows effortlessly into the chef's Kitchen designed for both style and functionality outfitted with island/breakfast bar, solid surface counters, tile backsplash, pantry, custom cabinetry plus high-end stainless steel appliances. Convenient Laundry Room with washer/dryer included and an oversized 2-Car Oversized Garage provide ample space for vehicles and storage. The Primary Suite boasts dual closets, direct Laundry Room access and a Spa-like Bathroom featuring modern tile, finishes and fixtures. 2 generously sized secondary Bedrooms, each with its own Full Bathroom provides the perfect set-up for guests or family! The unfinished Basement offers 1,565 SF of untapped potential awaiting your finishing touch! Step outside into your private, backyard oasis offering the perfect blend of tranquility and outdoor living. HOA provided snow removal so you have more time to enjoy the exclusive amenities including miles of hiking/biking trails, parks, Sundial House, pools and endless outdoor adventure! This vibrant community truly offers the perfect place to call home!
Listing Office: RE/MAX Professionals 
Essential Information
- MLS® #8632039
- Price$1,150,000
- Bedrooms3
- Bathrooms4.00
- Full Baths2
- Half Baths1
- Square Footage2,204
- Acres0.21
- Year Built2017
- TypeResidential
- Sub-TypeSingle Family Residence
- StyleContemporary
- StatusActive
Community Information
- Address609 Red Spruce Drive
- SubdivisionBackcountry
- CityHighlands Ranch
- CountyDouglas
- StateCO
- Zip Code80126
Amenities
- Parking Spaces2
- ParkingDry Walled, Oversized
- # of Garages2
- ViewMountain(s)
Amenities
Clubhouse, Fitness Center, Gated, Park, Playground, Pond Seasonal, Pool, Tennis Court(s), Trail(s)
Utilities
Electricity Connected, Natural Gas Connected
Interior
- HeatingForced Air
- CoolingCentral Air
- FireplaceYes
- # of Fireplaces1
- FireplacesGas, Living Room
- StoriesOne
Interior Features
Built-in Features, Ceiling Fan(s), Eat-in Kitchen, Entrance Foyer, High Ceilings, Kitchen Island, Open Floorplan, Pantry, Primary Suite, Smoke Free, Walk-In Closet(s)
Appliances
Cooktop, Dishwasher, Disposal, Dryer, Microwave, Oven, Range Hood, Refrigerator, Self Cleaning Oven, Washer
Exterior
- Exterior FeaturesPrivate Yard
- WindowsWindow Coverings
- RoofConcrete
- FoundationSlab
Lot Description
Cul-De-Sac, Landscaped, Sprinklers In Front, Sprinklers In Rear
School Information
- DistrictDouglas RE-1
- ElementaryStone Mountain
- MiddleRanch View
- HighThunderridge
Additional Information
- Date ListedApril 11th, 2025
- ZoningResidential
Listing Details
 RE/MAX Professionals
RE/MAX Professionals
Office Contact
jtfair5100@msn.com,303-521-8545
 Terms and Conditions: The content relating to real estate for sale in this Web site comes in part from the Internet Data eXchange ("IDX") program of METROLIST, INC., DBA RECOLORADO® Real estate listings held by brokers other than RE/MAX Professionals are marked with the IDX Logo. This information is being provided for the consumers personal, non-commercial use and may not be used for any other purpose. All information subject to change and should be independently verified.
Terms and Conditions: The content relating to real estate for sale in this Web site comes in part from the Internet Data eXchange ("IDX") program of METROLIST, INC., DBA RECOLORADO® Real estate listings held by brokers other than RE/MAX Professionals are marked with the IDX Logo. This information is being provided for the consumers personal, non-commercial use and may not be used for any other purpose. All information subject to change and should be independently verified.
Copyright 2025 METROLIST, INC., DBA RECOLORADO® -- All Rights Reserved 6455 S. Yosemite St., Suite 500 Greenwood Village, CO 80111 USA
Listing information last updated on April 28th, 2025 at 4:04pm MDT.
















































