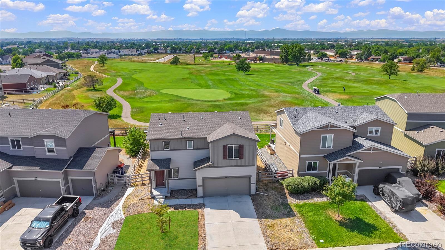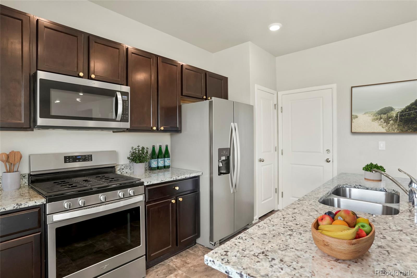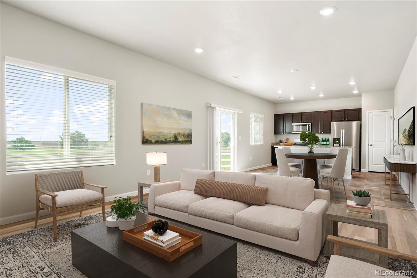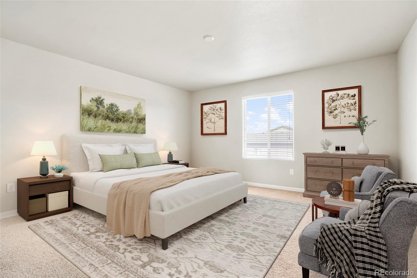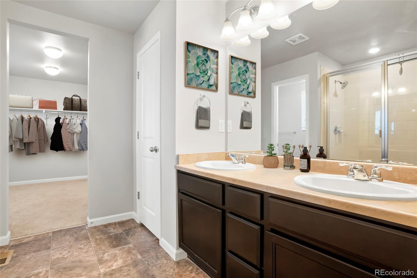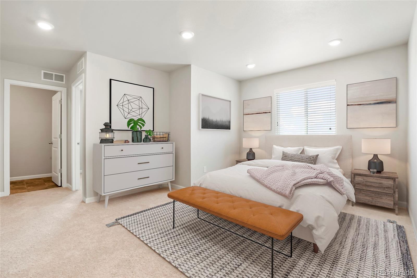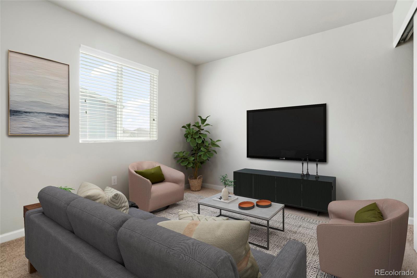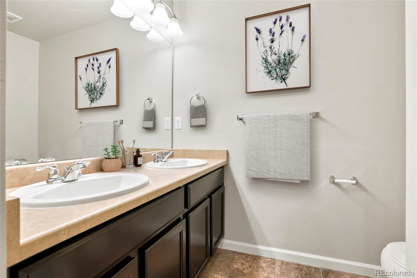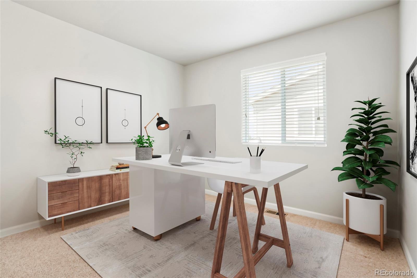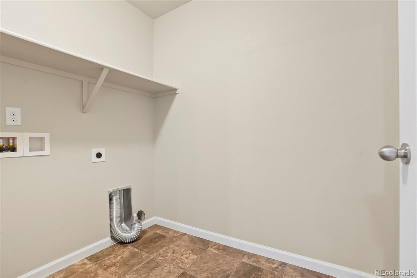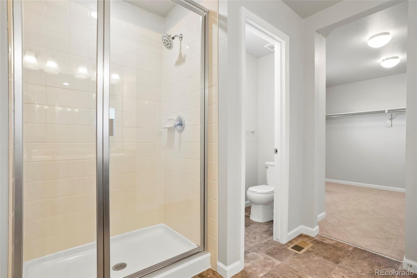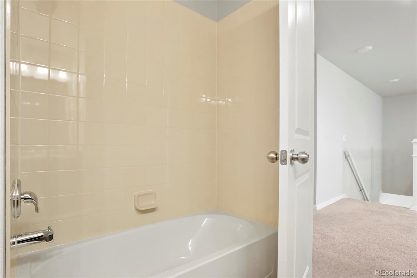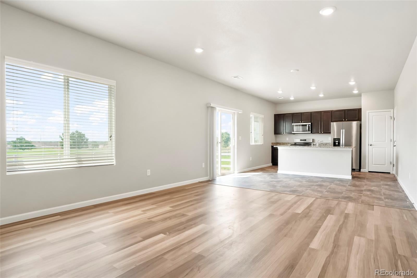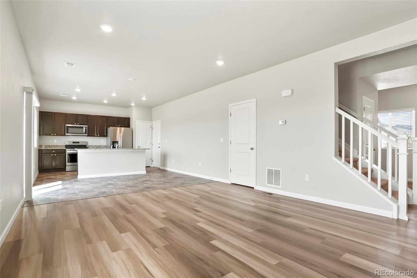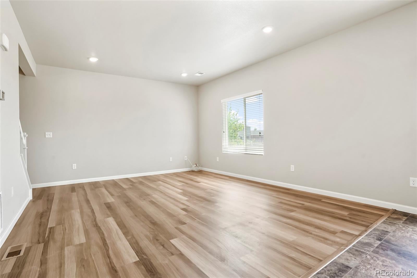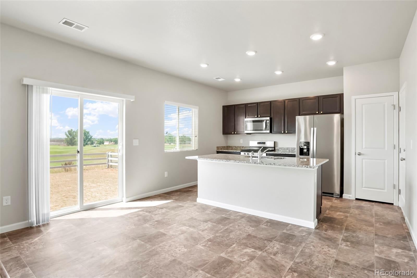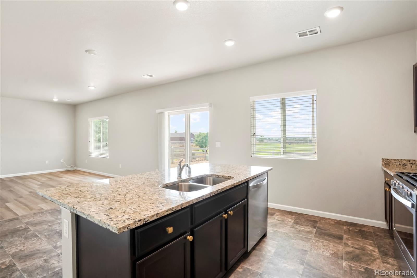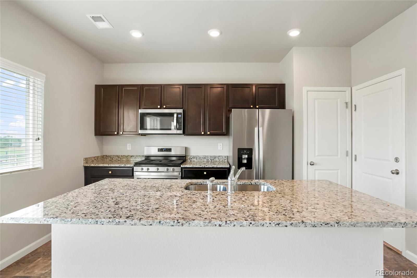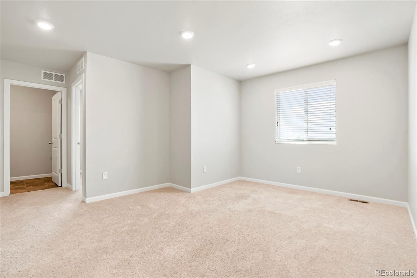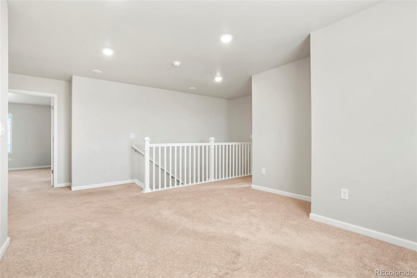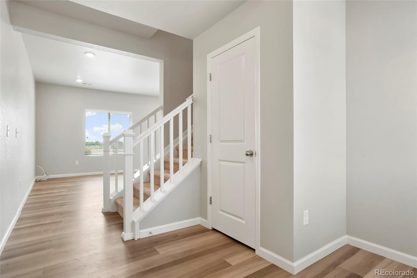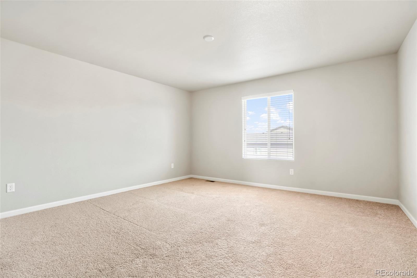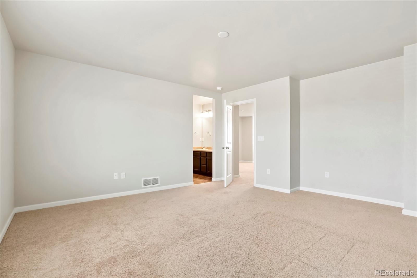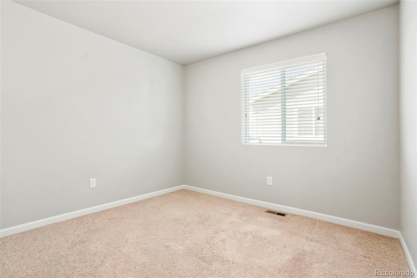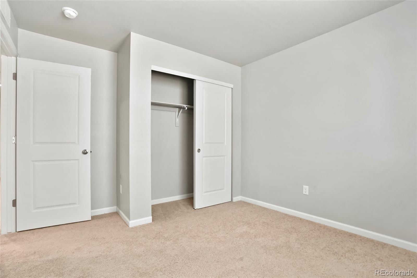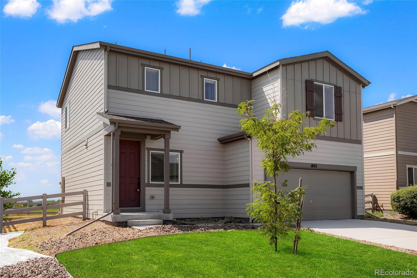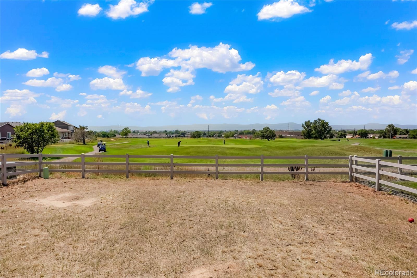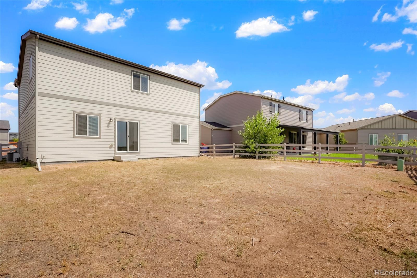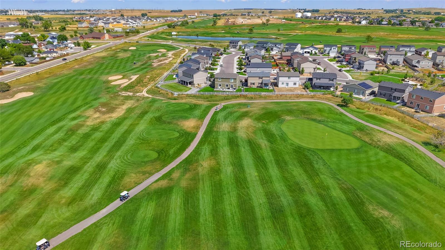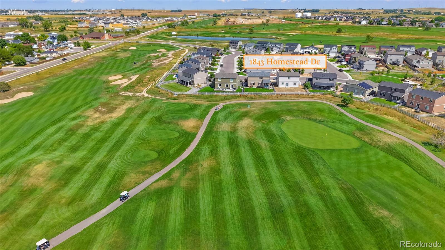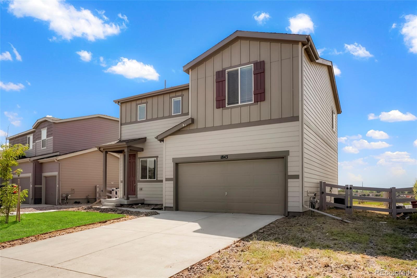Find us on...
Dashboard
- 3 Beds
- 3 Baths
- 1,868 Sqft
- .13 Acres
New Search X
1843 Homestead Drive
Welcome to this stunning 3-bedroom, 3-bathroom home perfectly positioned on the 9th hole of the prestigious Coyote Creek Golf Course. Updated and move-in ready, this property blends modern elegance with breathtaking views. Step inside to an open-concept floor plan designed for everyday living and effortless entertaining. The gourmet kitchen showcases stainless steel appliances, granite countertops, and a spacious center island—ideal for casual meals or gathering with guests. Upstairs, you’ll find three generously sized bedrooms, including a luxurious primary suite with a private en-suite bathroom. A stylish hall bath and a versatile loft add extra flexibility—perfect for a fourth bedroom, home office, or kids' play area. Enjoy outdoor living with stunning golf course views—perfect for relaxing, dining, or entertaining. The front yard features fresh new sod, adding to the home’s curb appeal. Don’t miss the chance to live in one of the area’s most sought-after golf course communities. Schedule your private tour today!
Listing Office: HomeSmart 
Essential Information
- MLS® #8632089
- Price$448,000
- Bedrooms3
- Bathrooms3.00
- Full Baths1
- Half Baths1
- Square Footage1,868
- Acres0.13
- Year Built2021
- TypeResidential
- Sub-TypeSingle Family Residence
- StyleContemporary, Traditional
- StatusPending
Community Information
- Address1843 Homestead Drive
- SubdivisionCoyote Creek
- CityFort Lupton
- CountyWeld
- StateCO
- Zip Code80621
Amenities
- AmenitiesPark
- Parking Spaces2
- ParkingConcrete
- # of Garages2
- ViewGolf Course, Mountain(s)
Utilities
Cable Available, Electricity Available
Interior
- HeatingForced Air
- CoolingCentral Air
- StoriesTwo
Interior Features
Eat-in Kitchen, Granite Counters, Kitchen Island, Open Floorplan, Primary Suite, Walk-In Closet(s)
Appliances
Dishwasher, Electric Water Heater, Microwave, Oven, Range
Exterior
- WindowsDouble Pane Windows
- RoofComposition
- FoundationConcrete Perimeter
Lot Description
Sprinklers In Front, Sprinklers In Rear
School Information
- DistrictWeld County RE-8
- ElementaryTwombly
- MiddleFort Lupton
- HighFort Lupton
Additional Information
- Date ListedAugust 15th, 2025
Listing Details
 HomeSmart
HomeSmart
 Terms and Conditions: The content relating to real estate for sale in this Web site comes in part from the Internet Data eXchange ("IDX") program of METROLIST, INC., DBA RECOLORADO® Real estate listings held by brokers other than RE/MAX Professionals are marked with the IDX Logo. This information is being provided for the consumers personal, non-commercial use and may not be used for any other purpose. All information subject to change and should be independently verified.
Terms and Conditions: The content relating to real estate for sale in this Web site comes in part from the Internet Data eXchange ("IDX") program of METROLIST, INC., DBA RECOLORADO® Real estate listings held by brokers other than RE/MAX Professionals are marked with the IDX Logo. This information is being provided for the consumers personal, non-commercial use and may not be used for any other purpose. All information subject to change and should be independently verified.
Copyright 2026 METROLIST, INC., DBA RECOLORADO® -- All Rights Reserved 6455 S. Yosemite St., Suite 500 Greenwood Village, CO 80111 USA
Listing information last updated on January 9th, 2026 at 12:48am MST.

