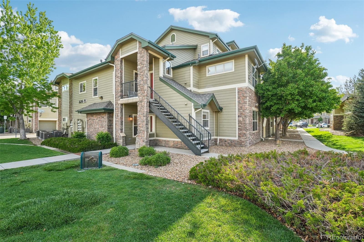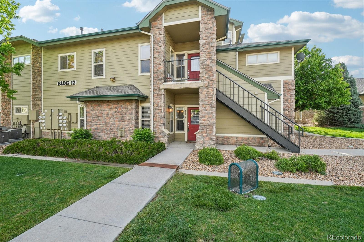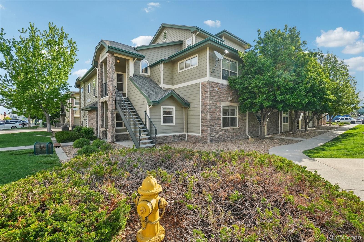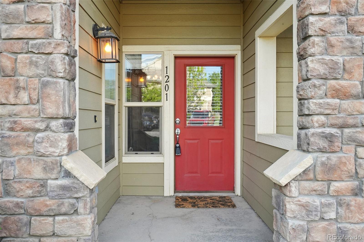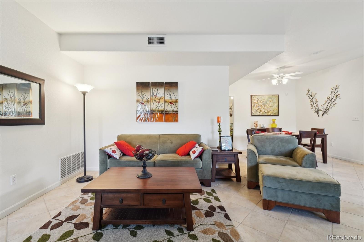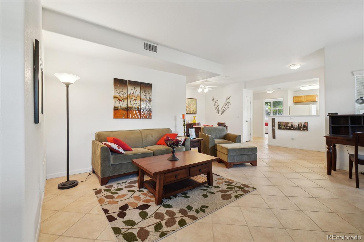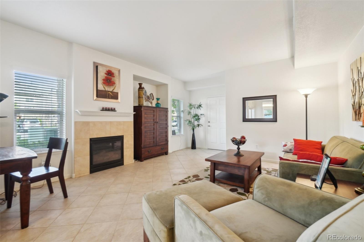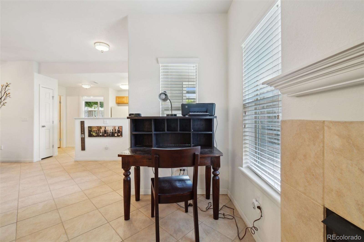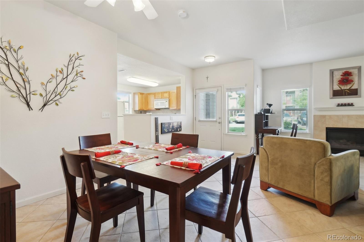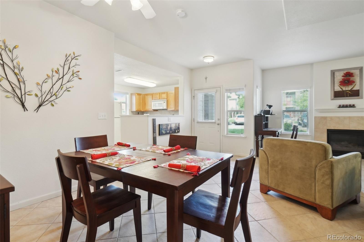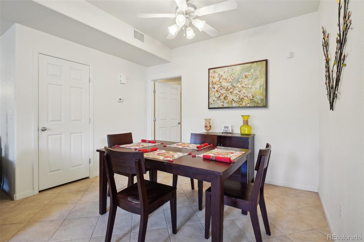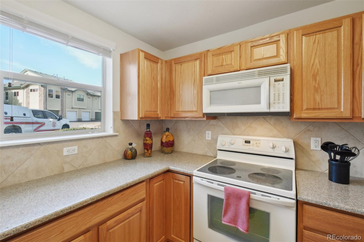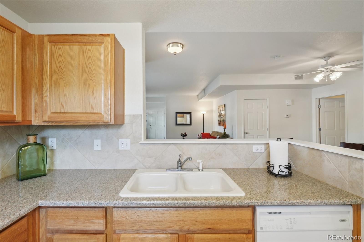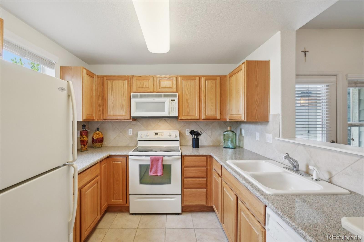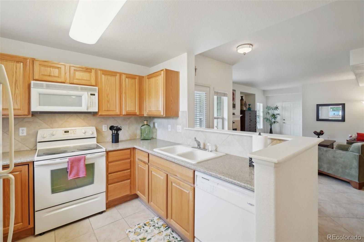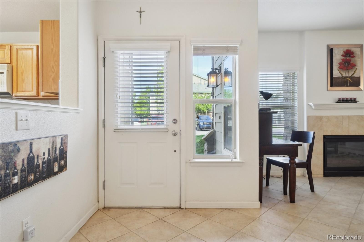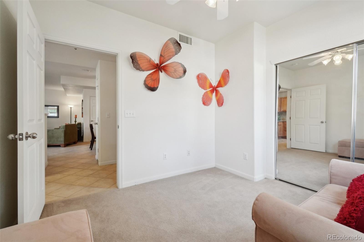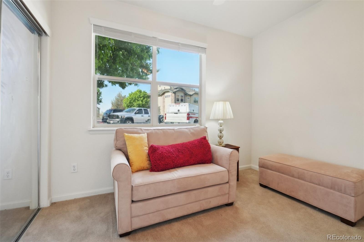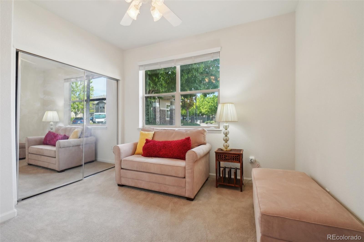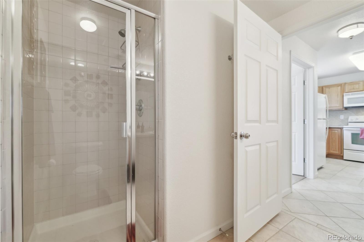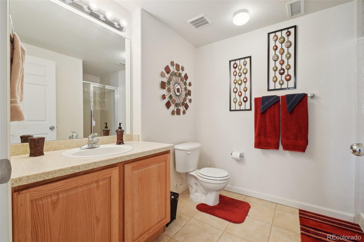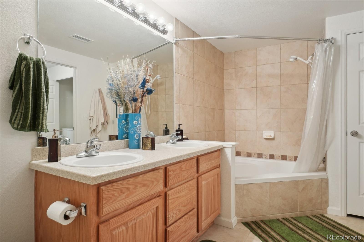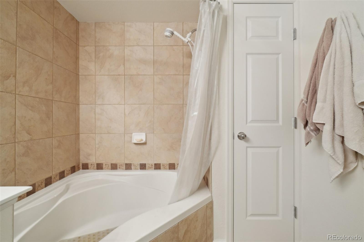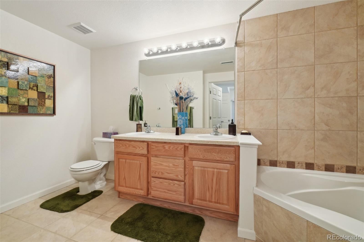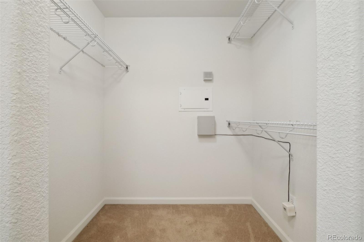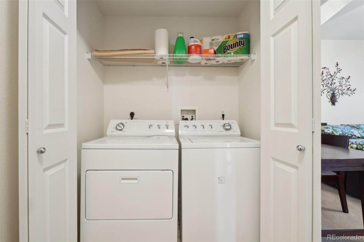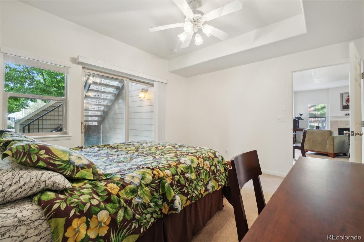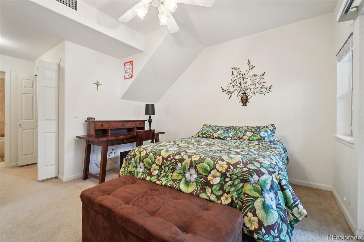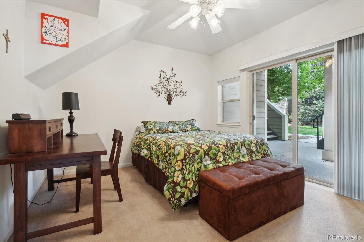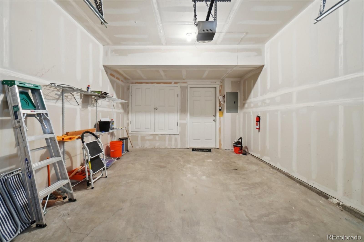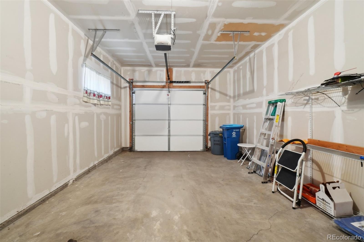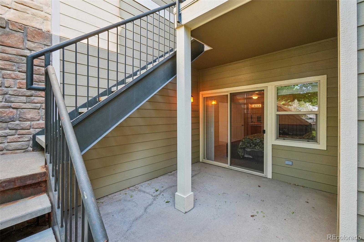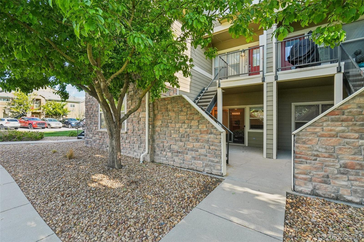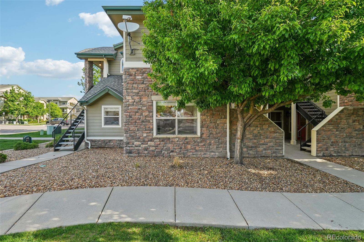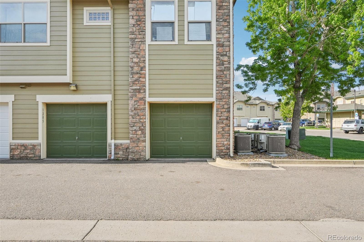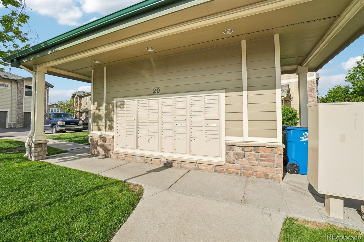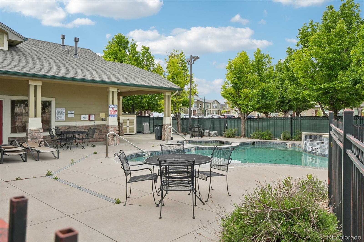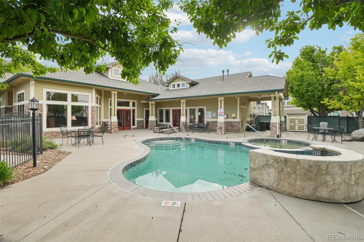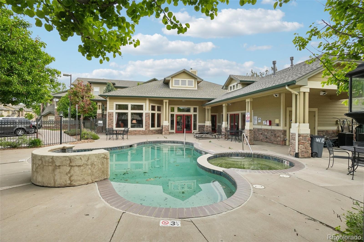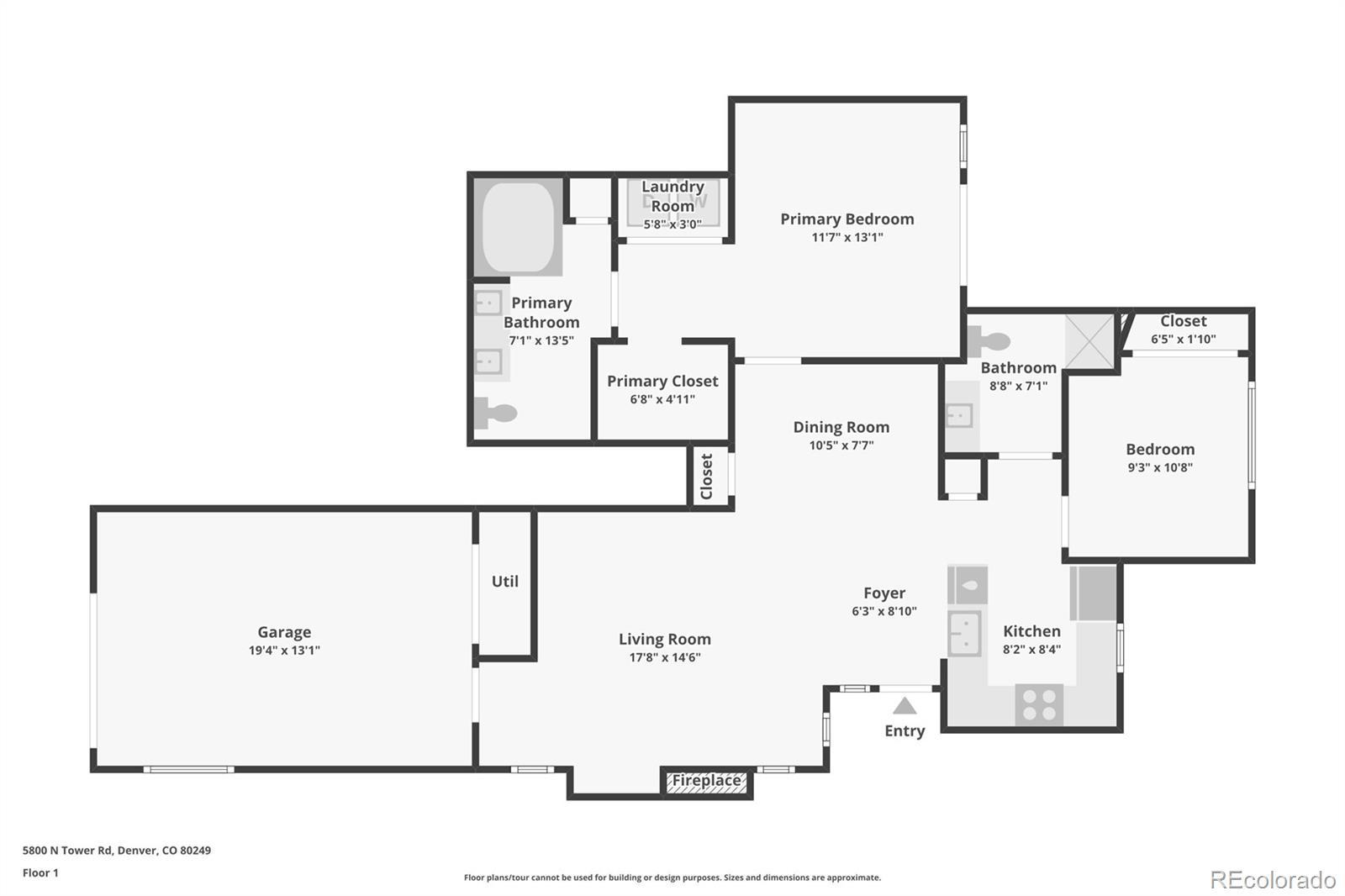Find us on...
Dashboard
- $300k Price
- 2 Beds
- 2 Baths
- 1,249 Sqft
New Search X
5800 Tower Road 1201
Welcome to 5800 Tower Road Unit #1201—a spacious and inviting ground-level condo offering 2 bedrooms and 2 bathrooms, including a cozy fireplace, patio, and open floor plan! The primary suite has a large walk-in closet and ensuite bathroom with a vanity that has two sinks, and a huge soaking tub perfect for a spa experience in your own home! With no stairs to navigate, this home provides convenient single-level living and includes a 1-car attached garage for added comfort and security. All appliances included! Ideally located just minutes from Denver International Airport, the lightrail, and I70, 470, making travel quick and simple! This property is also just minutes from grocery stores like a brand new Sprouts, as well as a Dazbog Coffee, Chipotle and many more restaurants. It makes getting everyday essentials easy. Residents enjoy access to the community amenities through the HOA, including a pool, clubhouse, and available community parking. Perfect for those seeking comfort, accessibility, and a great location! Don't miss out on this perfect home!
Listing Office: Thrive Real Estate Group 
Essential Information
- MLS® #8632760
- Price$300,000
- Bedrooms2
- Bathrooms2.00
- Full Baths1
- Square Footage1,249
- Acres0.00
- Year Built2005
- TypeResidential
- Sub-TypeCondominium
- StatusActive
Community Information
- Address5800 Tower Road 1201
- SubdivisionWildhorse Ridge
- CityDenver
- CountyDenver
- StateCO
- Zip Code80249
Amenities
- Parking Spaces1
- ParkingDry Walled, Lighted
- # of Garages1
- ViewMountain(s)
Amenities
Clubhouse, Fitness Center, Parking, Pool, Security
Utilities
Cable Available, Electricity Available, Electricity Connected, Internet Access (Wired), Phone Available
Interior
- HeatingForced Air
- CoolingAttic Fan, Central Air
- FireplaceYes
- # of Fireplaces1
- FireplacesGas, Living Room
- StoriesOne
Interior Features
Ceiling Fan(s), No Stairs, Hot Tub, Walk-In Closet(s)
Appliances
Cooktop, Dishwasher, Disposal, Dryer, Freezer, Gas Water Heater, Microwave, Oven, Range, Range Hood, Refrigerator, Washer
Exterior
- Exterior FeaturesRain Gutters
- WindowsWindow Coverings
- RoofComposition
Lot Description
Corner Lot, Landscaped, Near Public Transit, Sprinklers In Front
School Information
- DistrictDenver 1
- MiddleOmar D. Blair Charter School
- HighNorth
Elementary
Highline Academy Charter School
Additional Information
- Date ListedMay 20th, 2025
- ZoningC-MU-20
Listing Details
 Thrive Real Estate Group
Thrive Real Estate Group
 Terms and Conditions: The content relating to real estate for sale in this Web site comes in part from the Internet Data eXchange ("IDX") program of METROLIST, INC., DBA RECOLORADO® Real estate listings held by brokers other than RE/MAX Professionals are marked with the IDX Logo. This information is being provided for the consumers personal, non-commercial use and may not be used for any other purpose. All information subject to change and should be independently verified.
Terms and Conditions: The content relating to real estate for sale in this Web site comes in part from the Internet Data eXchange ("IDX") program of METROLIST, INC., DBA RECOLORADO® Real estate listings held by brokers other than RE/MAX Professionals are marked with the IDX Logo. This information is being provided for the consumers personal, non-commercial use and may not be used for any other purpose. All information subject to change and should be independently verified.
Copyright 2025 METROLIST, INC., DBA RECOLORADO® -- All Rights Reserved 6455 S. Yosemite St., Suite 500 Greenwood Village, CO 80111 USA
Listing information last updated on October 29th, 2025 at 10:48pm MDT.

