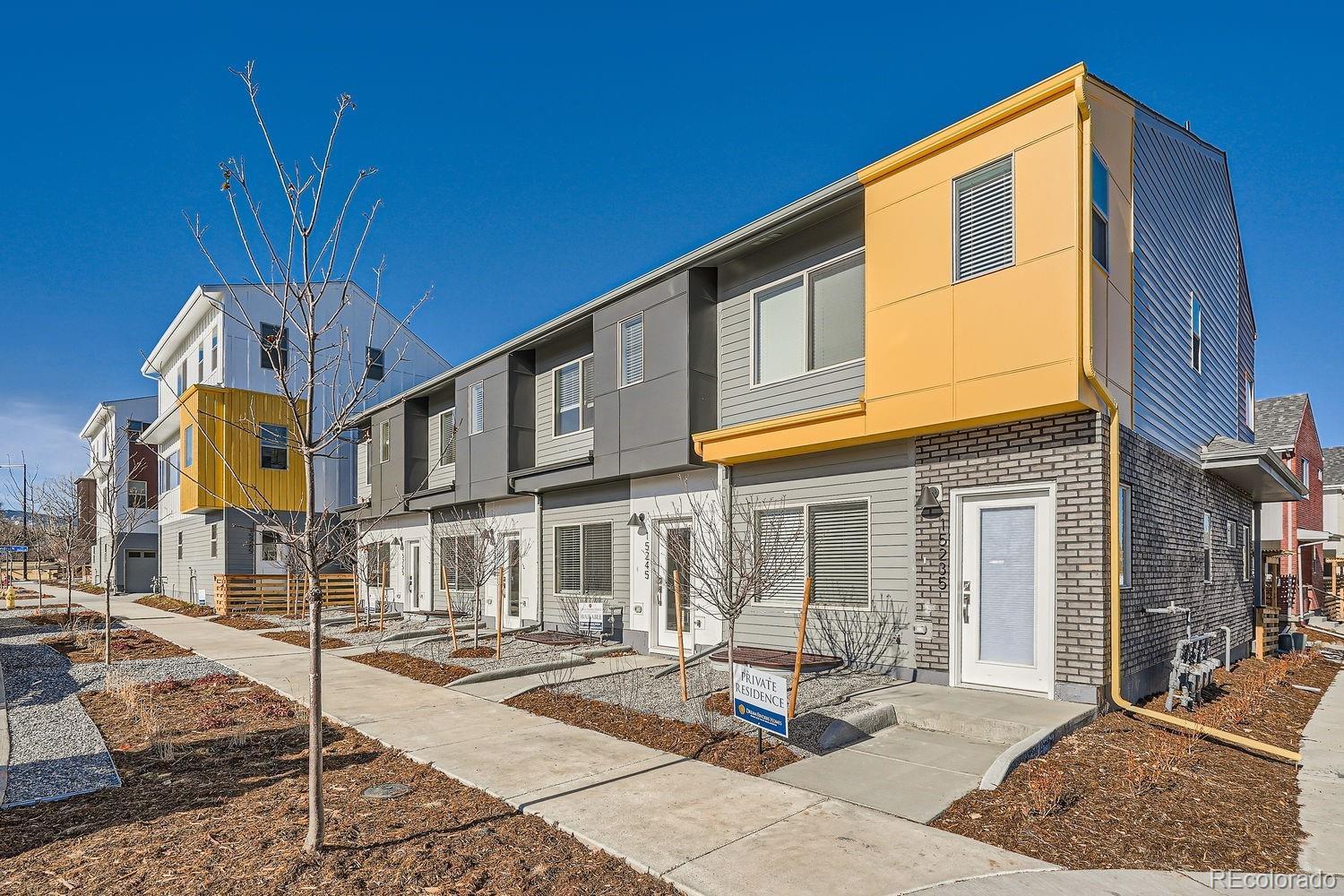Find us on...
Dashboard
- 2 Beds
- 3 Baths
- 1,090 Sqft
- .02 Acres
New Search X
15313 W 69th Avenue
OCTOBER/NOVEMBER 2025 Completion. Welcome Home! This townhome featuring a functional two-story floor plan with 9-foot ceilings on the main level. The open-concept kitchen is a chef’s dream, boasting 42" pebble gray cabinetry, a spacious 10-foot island, granite countertops, and a striking tile backsplash. Featuring Whirlpool® stainless steel appliances, including a gas range, complement the modern aesthetic. Additional standout features include wood laminate flooring throughout, black hardware accents, and thoughtfully appointed upgrades throughout. Plus, enjoy the convenience of full-house 2” faux wood blinds already installed. This townhome combines both style and practicality, offering a perfect balance of comfort and style!.
Listing Office: DFH Colorado Realty LLC 
Essential Information
- MLS® #8634909
- Price$409,990
- Bedrooms2
- Bathrooms3.00
- Full Baths2
- Half Baths1
- Square Footage1,090
- Acres0.02
- Year Built2025
- TypeResidential
- Sub-TypeTownhouse
- StyleContemporary
- StatusActive
Community Information
- Address15313 W 69th Avenue
- SubdivisionGeos
- CityArvada
- CountyJefferson
- StateCO
- Zip Code80007
Amenities
- AmenitiesGarden Area, Park, Trail(s)
Utilities
Cable Available, Electricity Connected, Internet Access (Wired), Natural Gas Connected, Phone Available
Interior
- CoolingCentral Air
- StoriesTwo
Interior Features
Granite Counters, Kitchen Island, Open Floorplan, Pantry, Primary Suite, Radon Mitigation System, Solid Surface Counters, Wired for Data
Appliances
Dishwasher, Disposal, Microwave, Tankless Water Heater
Heating
Active Solar, Forced Air, Natural Gas, Solar
Exterior
- Exterior FeaturesPrivate Yard, Rain Gutters
- Lot DescriptionLandscaped, Master Planned
- RoofShingle
- FoundationSlab
Windows
Double Pane Windows, Window Coverings
School Information
- DistrictJefferson County R-1
- ElementaryVan Arsdale
- MiddleDrake
- HighRalston Valley
Additional Information
- Date ListedJuly 12th, 2025
- ZoningResidential
Listing Details
 DFH Colorado Realty LLC
DFH Colorado Realty LLC
 Terms and Conditions: The content relating to real estate for sale in this Web site comes in part from the Internet Data eXchange ("IDX") program of METROLIST, INC., DBA RECOLORADO® Real estate listings held by brokers other than RE/MAX Professionals are marked with the IDX Logo. This information is being provided for the consumers personal, non-commercial use and may not be used for any other purpose. All information subject to change and should be independently verified.
Terms and Conditions: The content relating to real estate for sale in this Web site comes in part from the Internet Data eXchange ("IDX") program of METROLIST, INC., DBA RECOLORADO® Real estate listings held by brokers other than RE/MAX Professionals are marked with the IDX Logo. This information is being provided for the consumers personal, non-commercial use and may not be used for any other purpose. All information subject to change and should be independently verified.
Copyright 2025 METROLIST, INC., DBA RECOLORADO® -- All Rights Reserved 6455 S. Yosemite St., Suite 500 Greenwood Village, CO 80111 USA
Listing information last updated on July 18th, 2025 at 9:48pm MDT.











