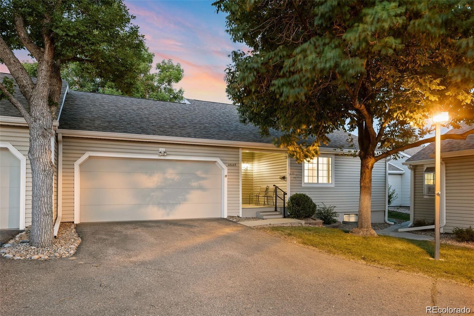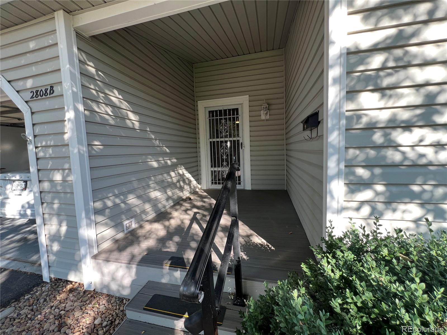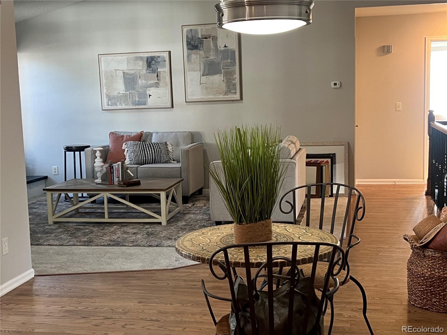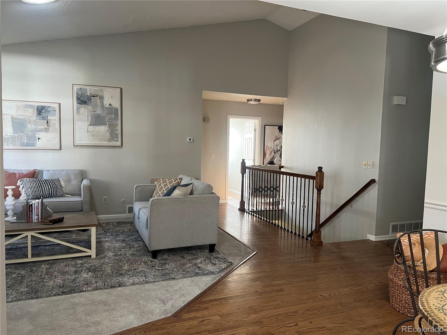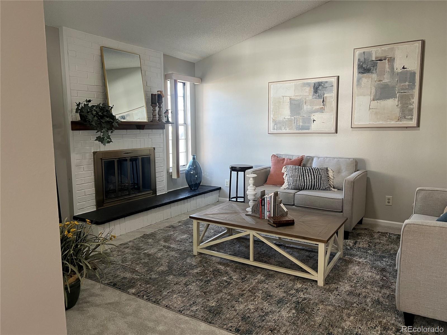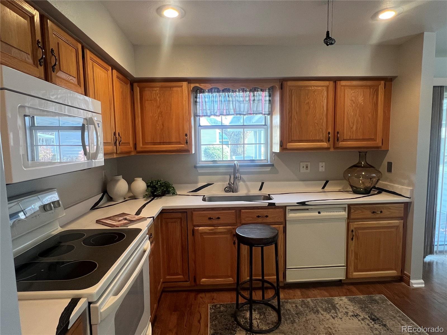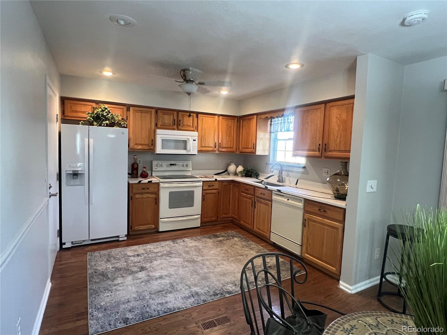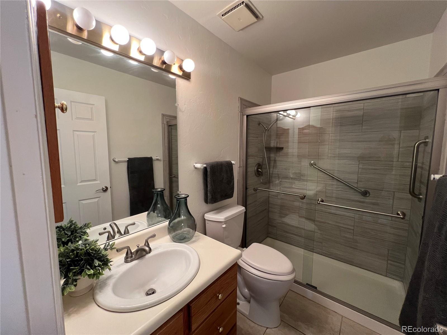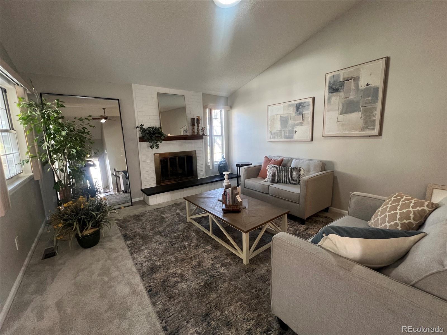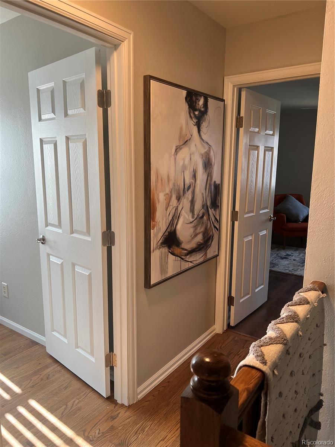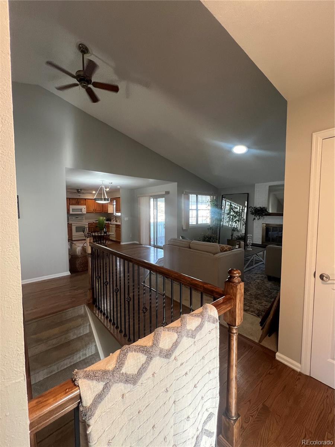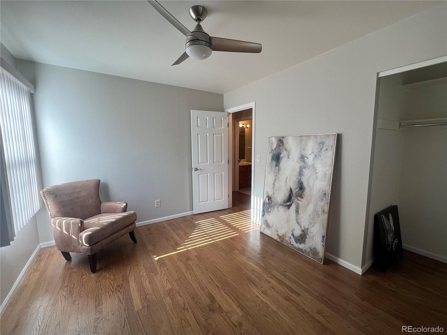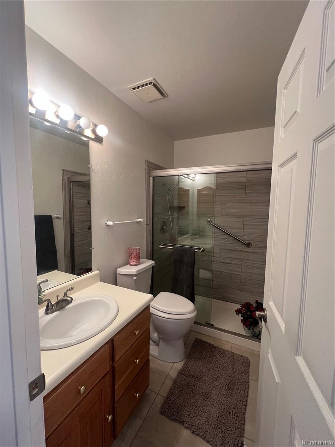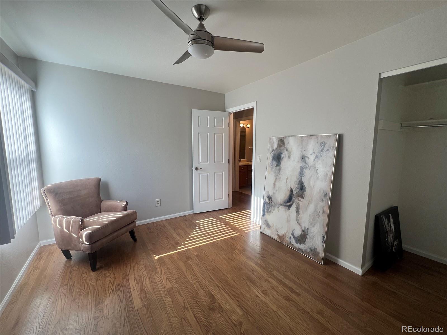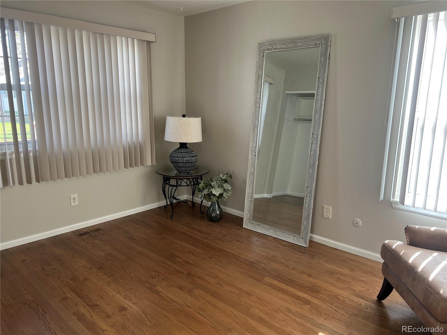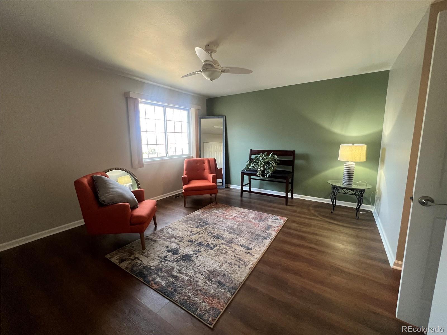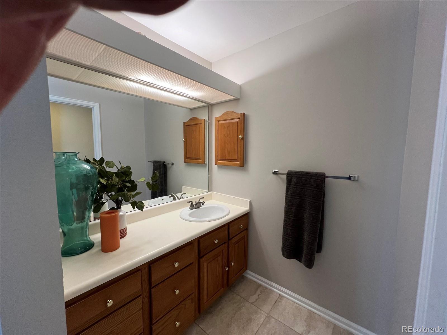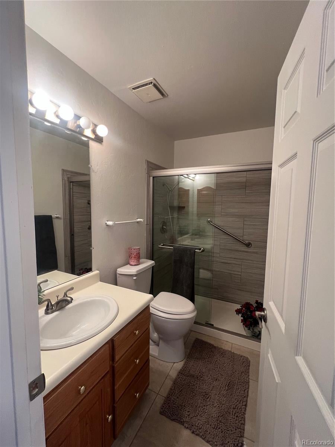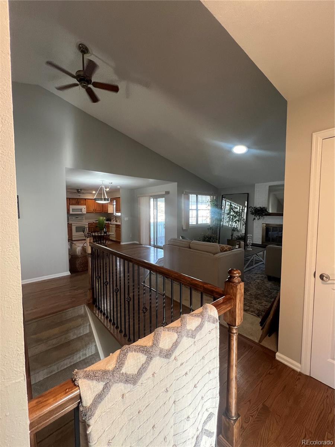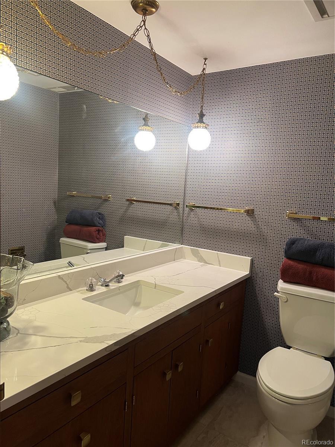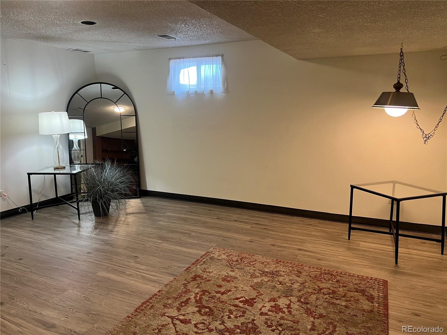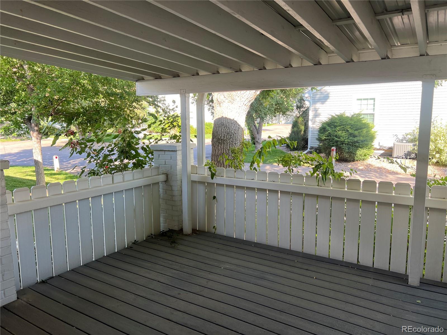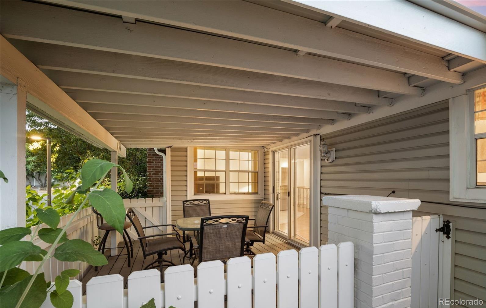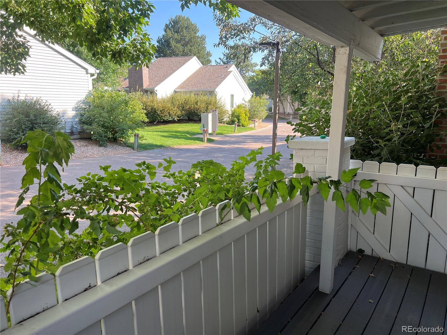Find us on...
Dashboard
- 3 Beds
- 3 Baths
- 2,023 Sqft
- .03 Acres
New Search X
2808 S Heather Gardens Way B
Wonderful patio home in Heather Garden's "Prime Senior Community!" Spacious open floorplan with large primary suite with private bathroom and a secondary bedroom for guests or main floor study. Delightful kitchen with plenty of cabinets, open space for cooking and eating area for formal dining and or casual, use as you like. This area is great for entertaining as it overlooks the living room with vaulted ceiling and gas log fireplace, walk out to the covered deck! (continue outdoors from the deck to the right and you'll find the clubhouse, pool, restaurant, etc and its easily accessible by foot.) Finished basement with family room, bedroom and 3/4 bath and laundry room. (SELLER WILL CONSIDER A LEASE/ LEASE PURCHASE WITH 10% DOWN) Won't last with this prime location...Call today to view the interior.
Listing Office: RE/MAX Professionals 
Essential Information
- MLS® #8635625
- Price$460,000
- Bedrooms3
- Bathrooms3.00
- Full Baths1
- Square Footage2,023
- Acres0.03
- Year Built1980
- TypeResidential
- Sub-TypeCondominium
- StyleRustic
- StatusActive
Community Information
- Address2808 S Heather Gardens Way B
- SubdivisionHeather Gardens
- CityAurora
- CountyArapahoe
- StateCO
- Zip Code80014
Amenities
- Parking Spaces2
- ParkingConcrete
- # of Garages2
Amenities
Clubhouse, Coin Laundry, Fitness Center, Front Desk, Garden Area, Golf Course, On Site Management, Parking, Pond Seasonal, Pool, Sauna, Security, Spa/Hot Tub, Storage, Tennis Court(s), Trail(s)
Utilities
Cable Available, Electricity Available, Electricity Connected, Internet Access (Wired), Natural Gas Available
Interior
- HeatingForced Air
- CoolingCentral Air
- FireplaceYes
- # of Fireplaces1
- FireplacesGas, Gas Log
- StoriesOne
Interior Features
Ceiling Fan(s), Eat-in Kitchen, High Ceilings, Laminate Counters, No Stairs, Open Floorplan, Pantry, Primary Suite, Smoke Free, Vaulted Ceiling(s)
Appliances
Dishwasher, Disposal, Microwave, Oven, Range, Refrigerator, Self Cleaning Oven
Exterior
- Exterior FeaturesLighting
- RoofComposition
- FoundationSlab
Lot Description
Borders Public Land, Landscaped, Master Planned, Near Public Transit, Sprinklers In Front, Sprinklers In Rear
Windows
Double Pane Windows, Window Coverings
School Information
- DistrictCherry Creek 5
- ElementaryPolton
- MiddlePrairie
- HighOverland
Additional Information
- Date ListedAugust 1st, 2025
Listing Details
 RE/MAX Professionals
RE/MAX Professionals
 Terms and Conditions: The content relating to real estate for sale in this Web site comes in part from the Internet Data eXchange ("IDX") program of METROLIST, INC., DBA RECOLORADO® Real estate listings held by brokers other than RE/MAX Professionals are marked with the IDX Logo. This information is being provided for the consumers personal, non-commercial use and may not be used for any other purpose. All information subject to change and should be independently verified.
Terms and Conditions: The content relating to real estate for sale in this Web site comes in part from the Internet Data eXchange ("IDX") program of METROLIST, INC., DBA RECOLORADO® Real estate listings held by brokers other than RE/MAX Professionals are marked with the IDX Logo. This information is being provided for the consumers personal, non-commercial use and may not be used for any other purpose. All information subject to change and should be independently verified.
Copyright 2025 METROLIST, INC., DBA RECOLORADO® -- All Rights Reserved 6455 S. Yosemite St., Suite 500 Greenwood Village, CO 80111 USA
Listing information last updated on December 26th, 2025 at 12:18pm MST.

