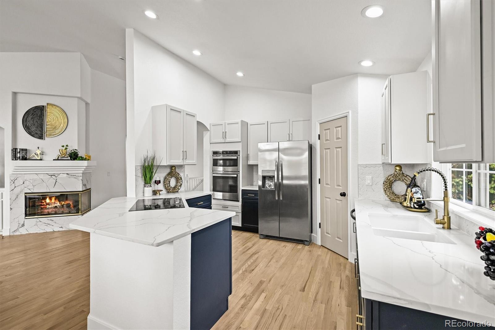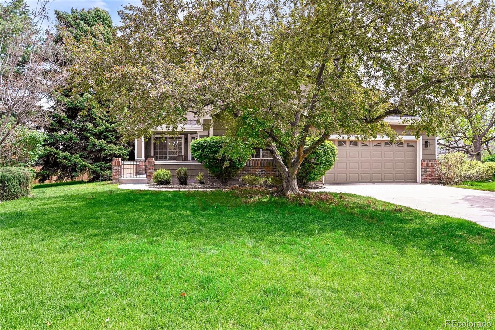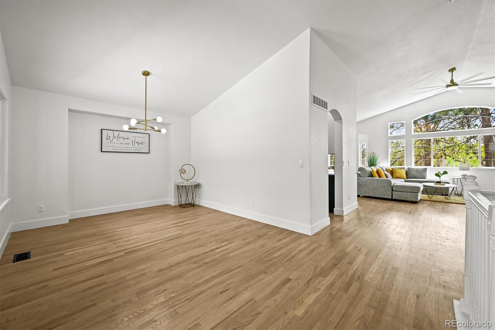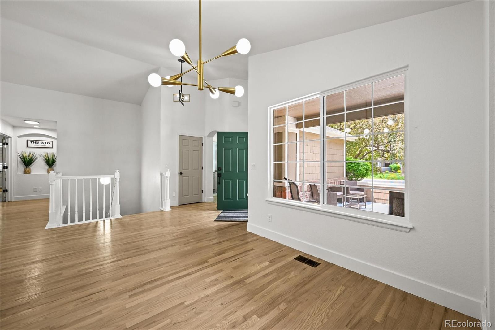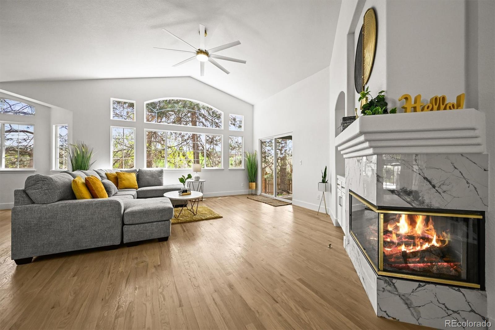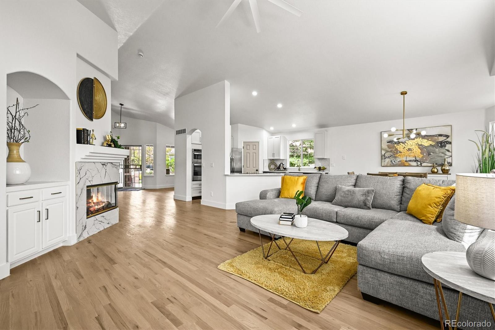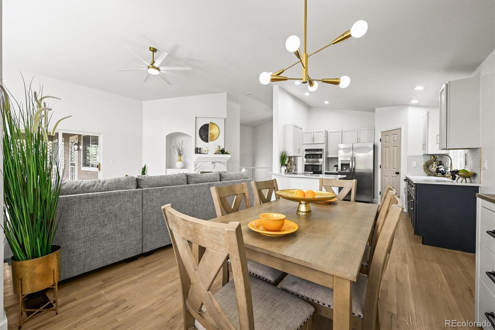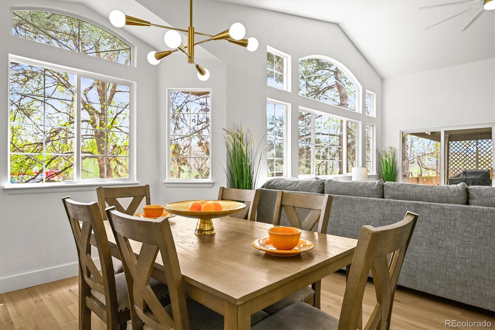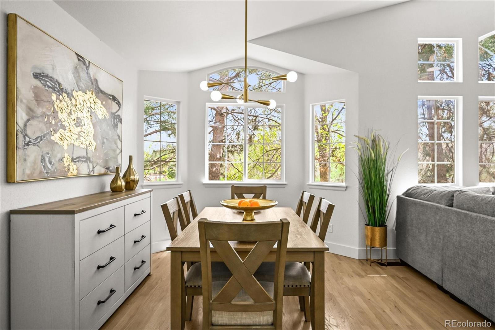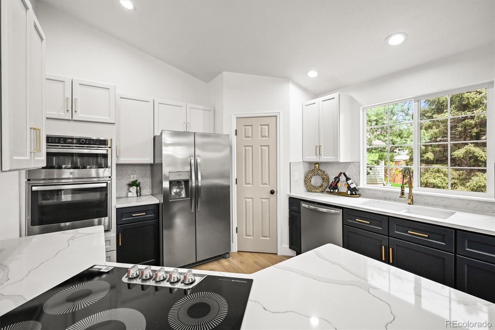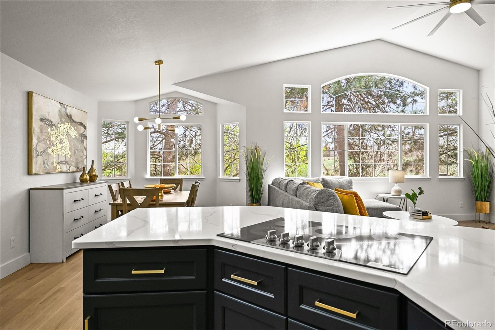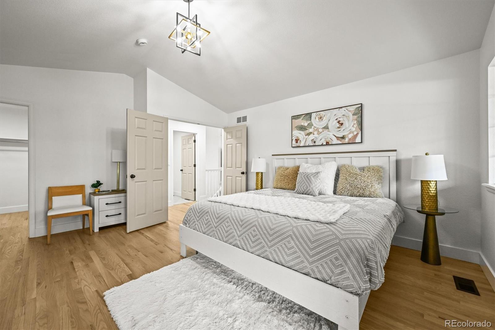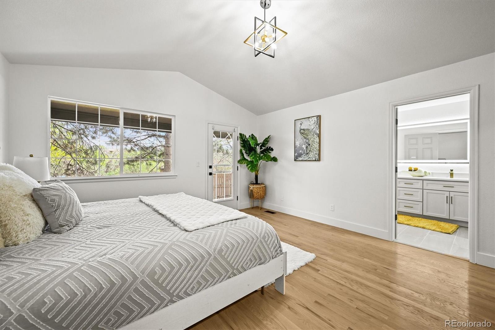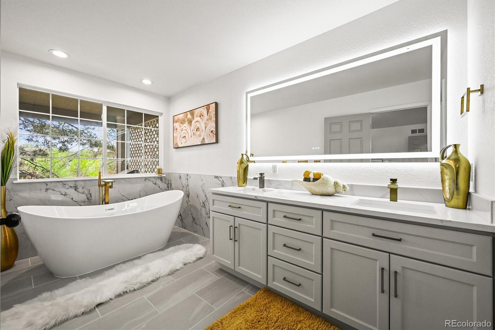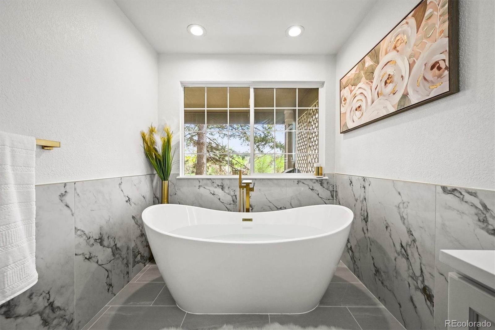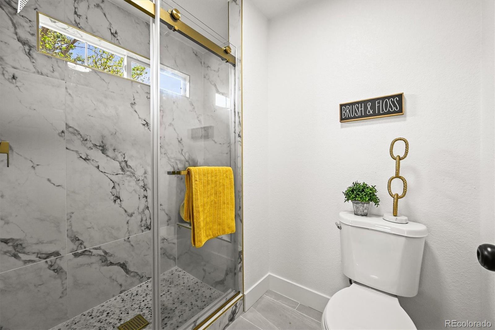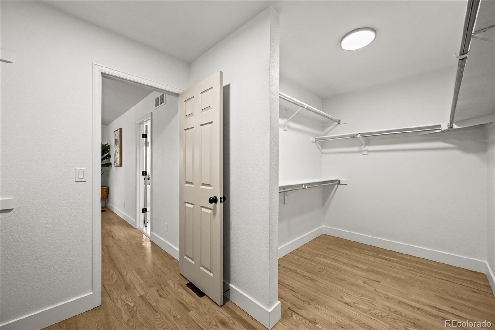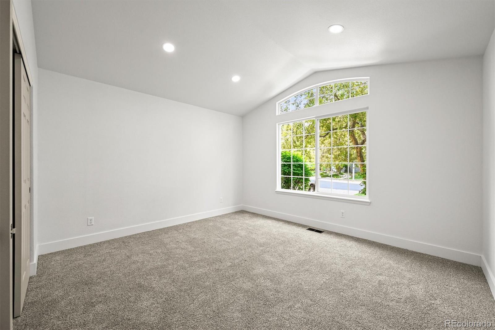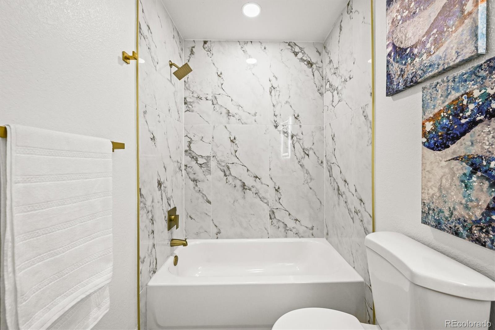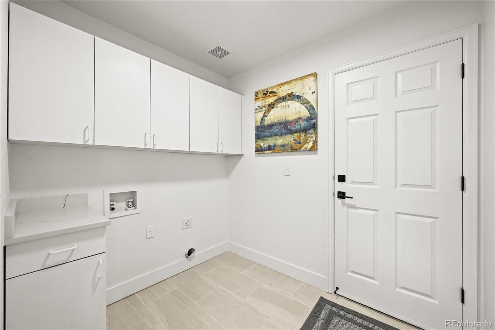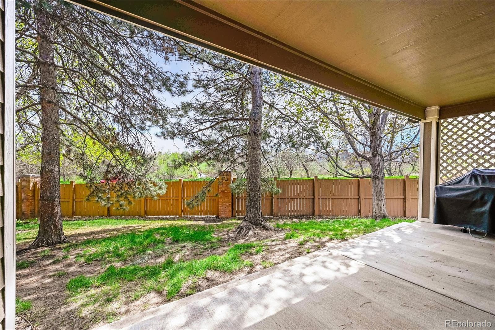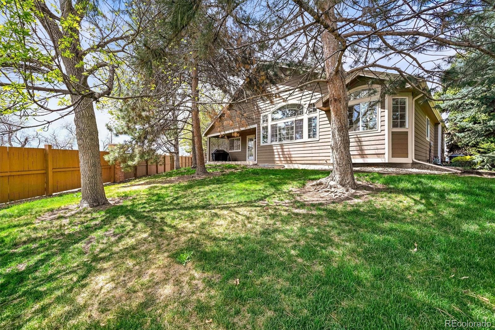Find us on...
Dashboard
- 2 Beds
- 2 Baths
- 1,872 Sqft
- .34 Acres
New Search X
1896 S Marshall Circle
Seller financing options available. Welcome to this beautiful ranch-style home in the highly sought-after Emerald Estates. Upon entry, you’re welcomed by an impressive entryway and an open floor plan with refinished hardwood floors and vaulted ceilings throughout. This home showcases a beautiful kitchen with new cabinets and quartz countertops, new stainless steel appliances, and features a formal dining room along with an informal dining room. The fully updated primary suite includes a 5-piece bathroom with a double vanity and a freestanding soaker tub, walk-in shower with bench seating, a walk-in closet, and private patio access. New cordless blinds installed on all windows and back patio doors (not pictured). Main-floor laundry room and an attached two-car garage add to the home’s functionality and convenience. Step outside on one of the largest lots in the community to enjoy a spacious covered patio and a charming private front porch, perfect for relaxing and entertaining. ***This HOA mows the front and back lawns, does all exterior painting, leaf cleanup in the Fall, and removes snow from front patios, driveways, and walkways! There is also a Ladies' Social Group where all of the ladies of the community can meet once a month for lunch or desserts. Come make this your home today! Link for fly through video: https://media.cineflyfilms.com/1896-S-Marshall-Cir
Listing Office: Icon Real Estate, LLC 
Essential Information
- MLS® #8637504
- Price$635,000
- Bedrooms2
- Bathrooms2.00
- Full Baths2
- Square Footage1,872
- Acres0.34
- Year Built1997
- TypeResidential
- Sub-TypeSingle Family Residence
- StyleTraditional
- StatusPending
Community Information
- Address1896 S Marshall Circle
- SubdivisionEmerald Estates
- CityLakewood
- CountyJefferson
- StateCO
- Zip Code80232
Amenities
- Parking Spaces2
- # of Garages2
Interior
- HeatingForced Air
- CoolingCentral Air
- StoriesOne
Interior Features
Ceiling Fan(s), Five Piece Bath, High Ceilings, Open Floorplan, Pantry, Primary Suite, Quartz Counters, Vaulted Ceiling(s)
Appliances
Cooktop, Dishwasher, Disposal, Microwave, Oven, Refrigerator
Exterior
- WindowsDouble Pane Windows
- RoofShingle
- FoundationConcrete Perimeter
School Information
- DistrictJefferson County R-1
- ElementaryLasley
- MiddleAlameda Int'l
- HighAlameda Int'l
Additional Information
- Date ListedMay 6th, 2025
Listing Details
 Icon Real Estate, LLC
Icon Real Estate, LLC
 Terms and Conditions: The content relating to real estate for sale in this Web site comes in part from the Internet Data eXchange ("IDX") program of METROLIST, INC., DBA RECOLORADO® Real estate listings held by brokers other than RE/MAX Professionals are marked with the IDX Logo. This information is being provided for the consumers personal, non-commercial use and may not be used for any other purpose. All information subject to change and should be independently verified.
Terms and Conditions: The content relating to real estate for sale in this Web site comes in part from the Internet Data eXchange ("IDX") program of METROLIST, INC., DBA RECOLORADO® Real estate listings held by brokers other than RE/MAX Professionals are marked with the IDX Logo. This information is being provided for the consumers personal, non-commercial use and may not be used for any other purpose. All information subject to change and should be independently verified.
Copyright 2025 METROLIST, INC., DBA RECOLORADO® -- All Rights Reserved 6455 S. Yosemite St., Suite 500 Greenwood Village, CO 80111 USA
Listing information last updated on October 20th, 2025 at 9:18am MDT.

