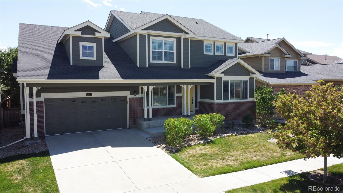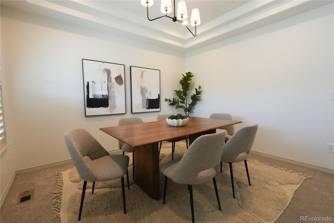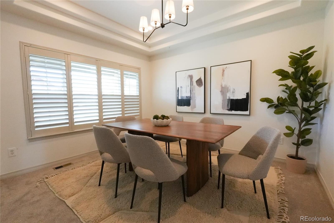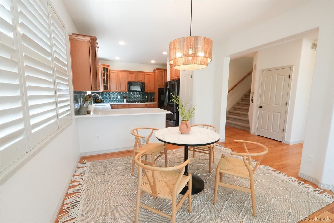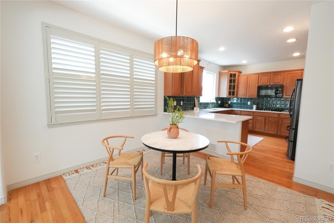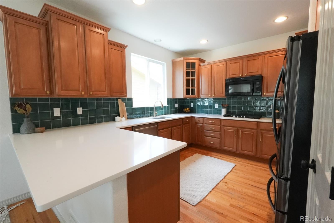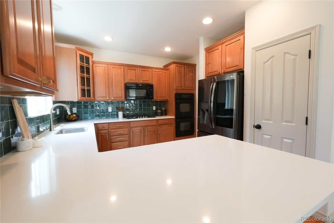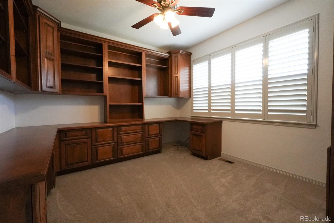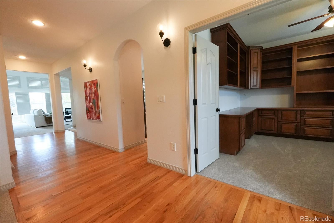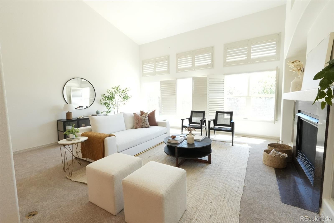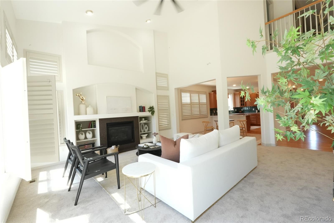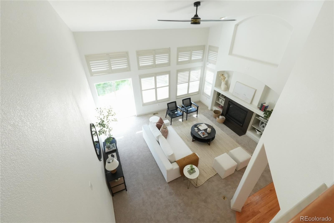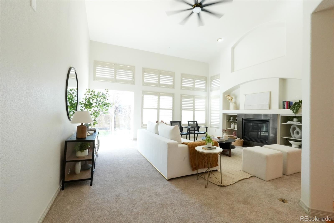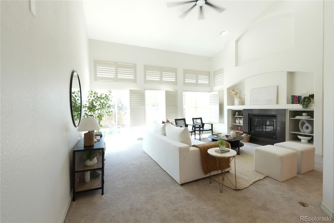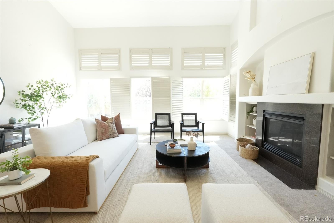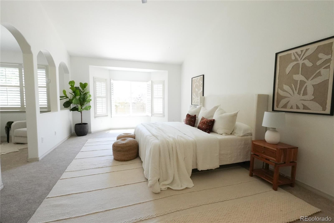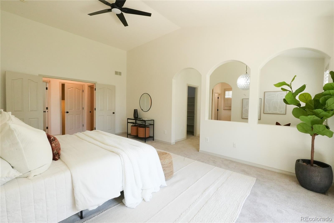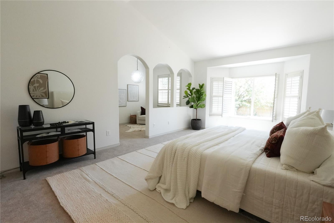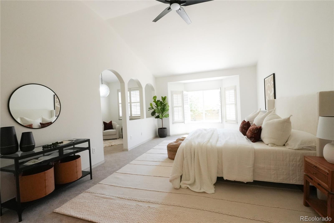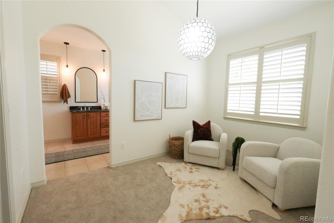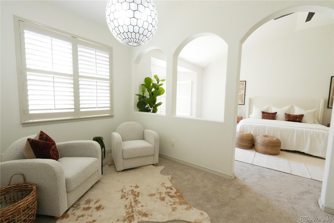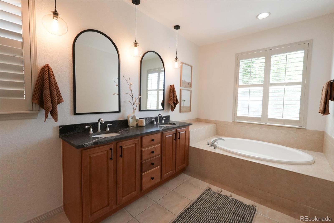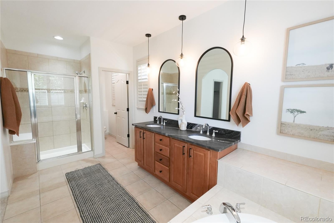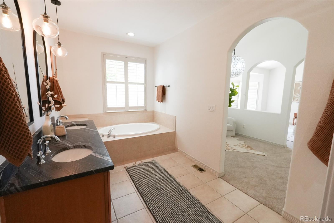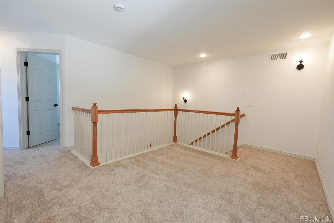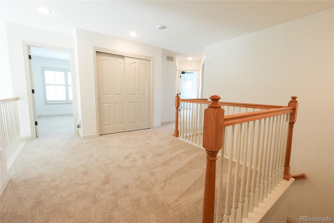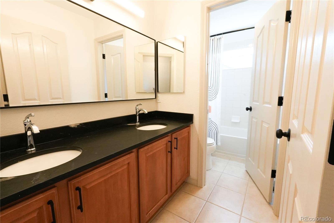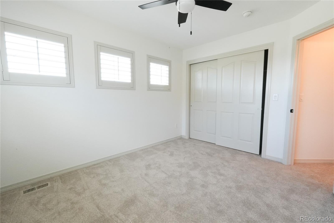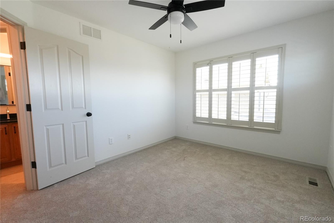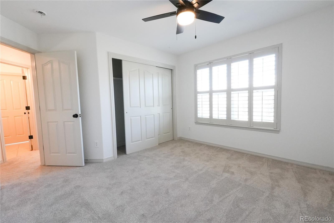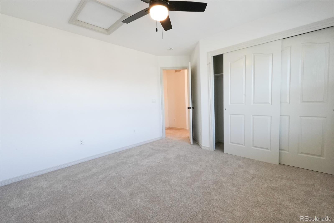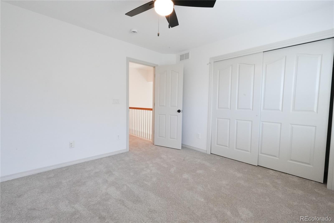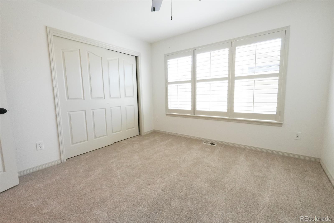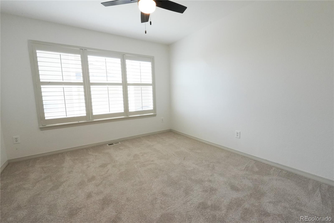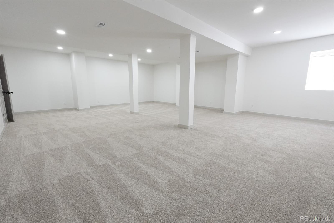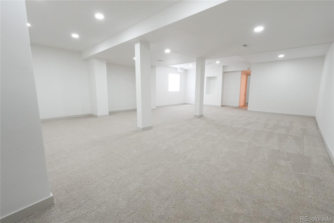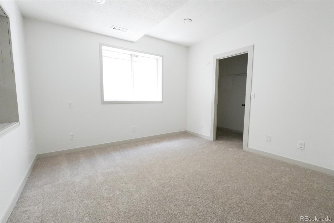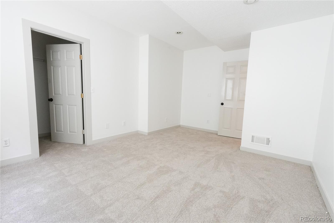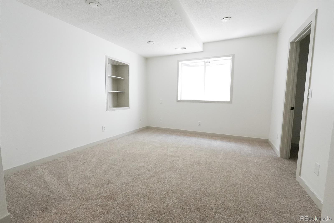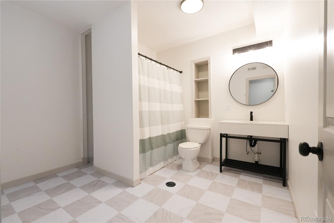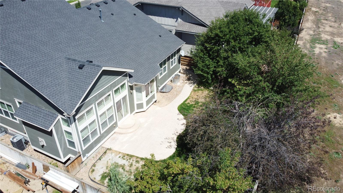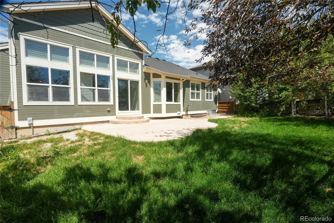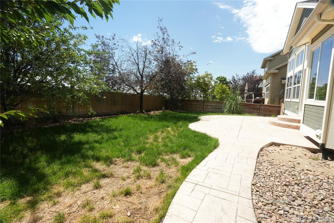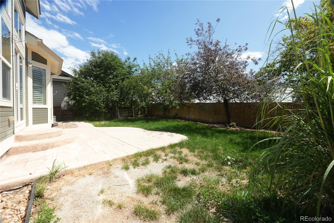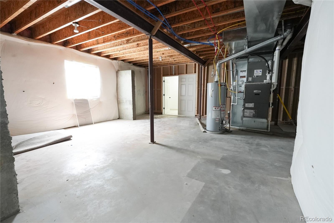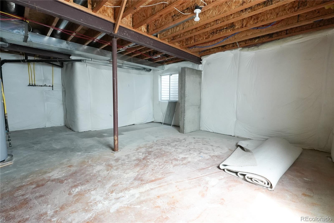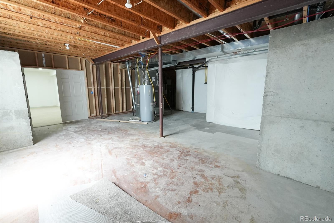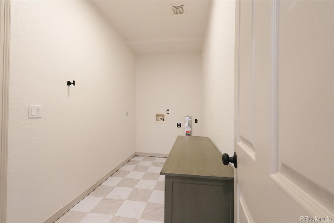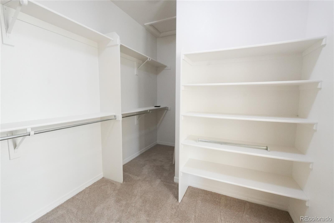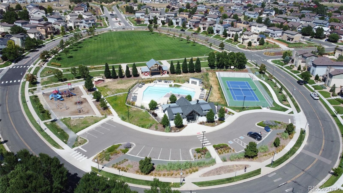Find us on...
Dashboard
- 5 Beds
- 4 Baths
- 3,938 Sqft
- .15 Acres
New Search X
17622 E 98th Way
Discover the Magic of Reunion! Live where convenience meets community—just steps from scenic parks, an elementary school and future high school, sparkling pool, clubhouse, tennis courts, and more! Perfectly located only 15 minutes from Anschutz Medical Campus, DIA, shopping, and endless walking trails. Step inside this bright, open, and beautifully maintained home that’s truly move-in ready. The main-floor primary suite offers a private retreat perfect for reading, yoga, a nursery—or whatever inspires you. A formal dining room and main-floor office with custom built-in bookshelves add elegance and function. Enjoy granite and quartz countertops throughout, complemented by upgraded lighting, fixtures, plantation shutters, and gleaming hardwood floors. Upstairs, you’ll find three light-filled bedrooms, a spacious loft, and a large bathroom. The finished basement expands your living space with a guest bedroom, full bath, and an oversized rec room—plus tons of storage. Fresh paint, new carpet, and all appliances included make this home completely turnkey. Relax or entertain on the stamped concrete patio overlooking peaceful open space—it’s the perfect spot for morning coffee or sunset gatherings.
Listing Office: RE/MAX Professionals 
Essential Information
- MLS® #8638267
- Price$674,900
- Bedrooms5
- Bathrooms4.00
- Full Baths3
- Half Baths1
- Square Footage3,938
- Acres0.15
- Year Built2006
- TypeResidential
- Sub-TypeSingle Family Residence
- StatusActive
Community Information
- Address17622 E 98th Way
- SubdivisionReunion
- CityCommerce City
- CountyAdams
- StateCO
- Zip Code80022
Amenities
- Parking Spaces2
- # of Garages2
Amenities
Clubhouse, Park, Playground, Pool, Tennis Court(s)
Interior
- HeatingForced Air
- CoolingCentral Air
- FireplaceYes
- # of Fireplaces1
- FireplacesFamily Room, Gas Log
- StoriesTwo
Interior Features
Ceiling Fan(s), Five Piece Bath, Granite Counters, Quartz Counters, Vaulted Ceiling(s), Walk-In Closet(s)
Appliances
Dishwasher, Disposal, Double Oven, Microwave, Refrigerator
Exterior
- Lot DescriptionOpen Space
- RoofComposition
School Information
- DistrictSchool District 27-J
- ElementarySouthlawn
- MiddleOtho Stuart
- HighPrairie View
Additional Information
- Date ListedOctober 23rd, 2025
Listing Details
 RE/MAX Professionals
RE/MAX Professionals
 Terms and Conditions: The content relating to real estate for sale in this Web site comes in part from the Internet Data eXchange ("IDX") program of METROLIST, INC., DBA RECOLORADO® Real estate listings held by brokers other than RE/MAX Professionals are marked with the IDX Logo. This information is being provided for the consumers personal, non-commercial use and may not be used for any other purpose. All information subject to change and should be independently verified.
Terms and Conditions: The content relating to real estate for sale in this Web site comes in part from the Internet Data eXchange ("IDX") program of METROLIST, INC., DBA RECOLORADO® Real estate listings held by brokers other than RE/MAX Professionals are marked with the IDX Logo. This information is being provided for the consumers personal, non-commercial use and may not be used for any other purpose. All information subject to change and should be independently verified.
Copyright 2026 METROLIST, INC., DBA RECOLORADO® -- All Rights Reserved 6455 S. Yosemite St., Suite 500 Greenwood Village, CO 80111 USA
Listing information last updated on February 2nd, 2026 at 5:04pm MST.

