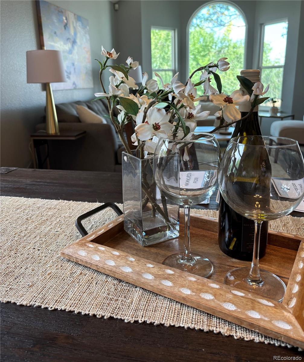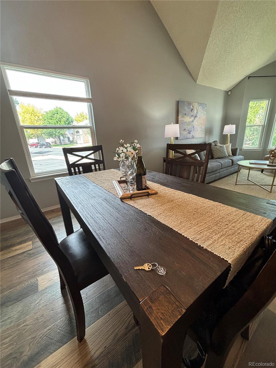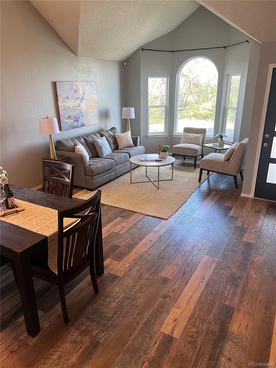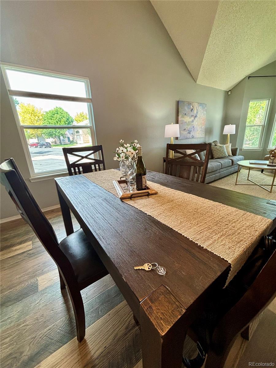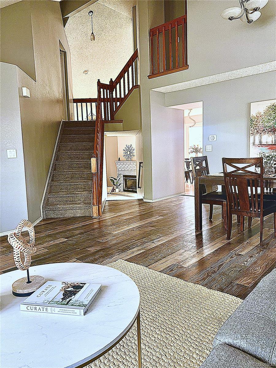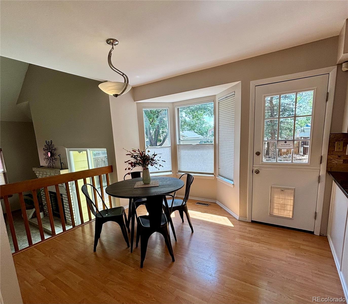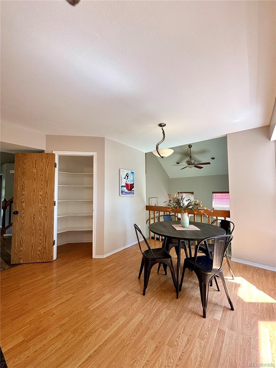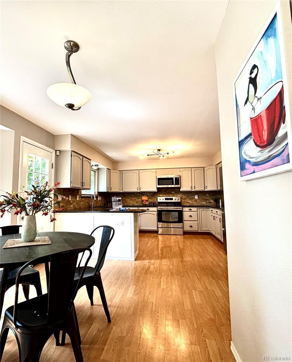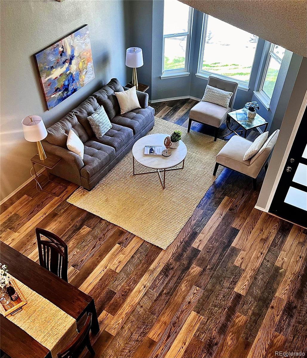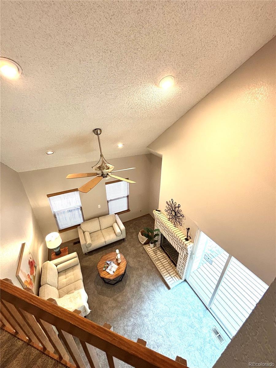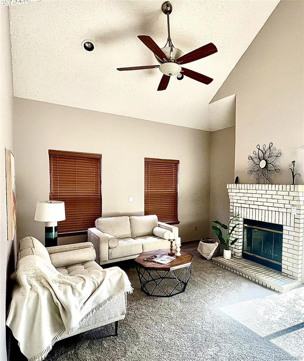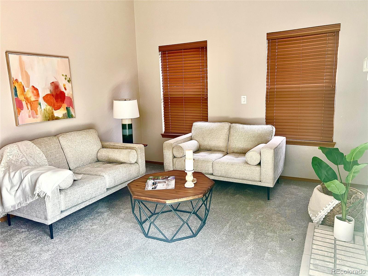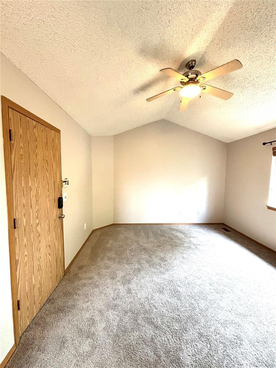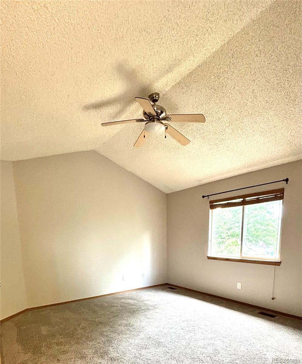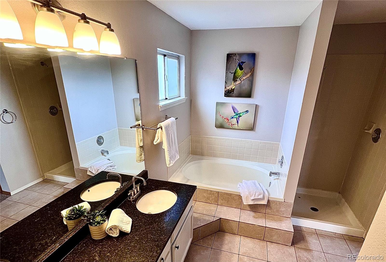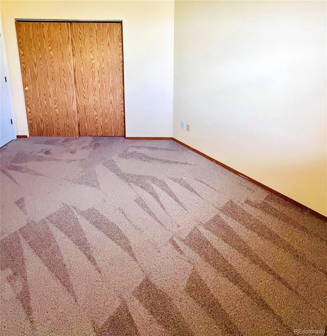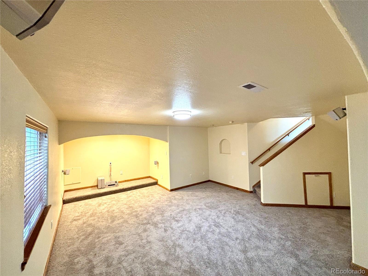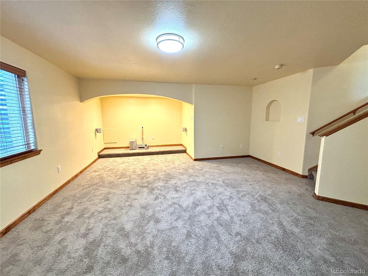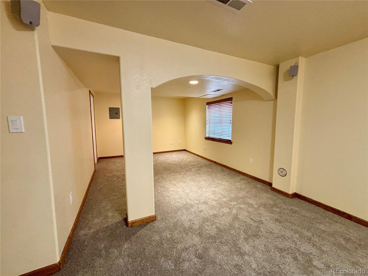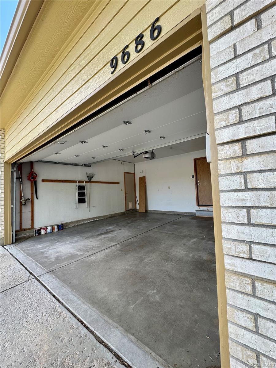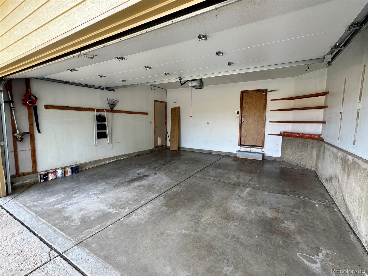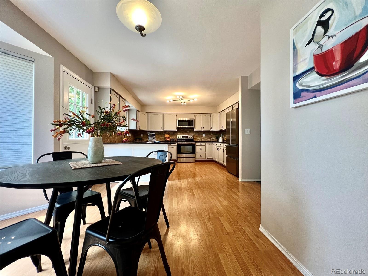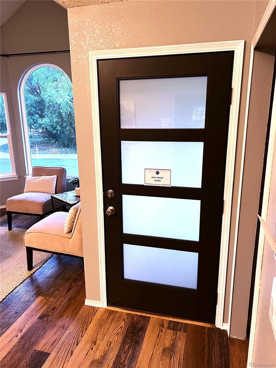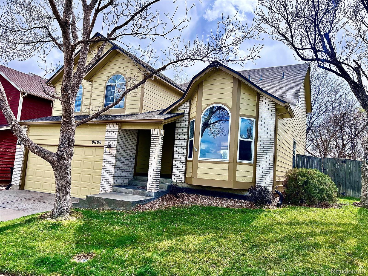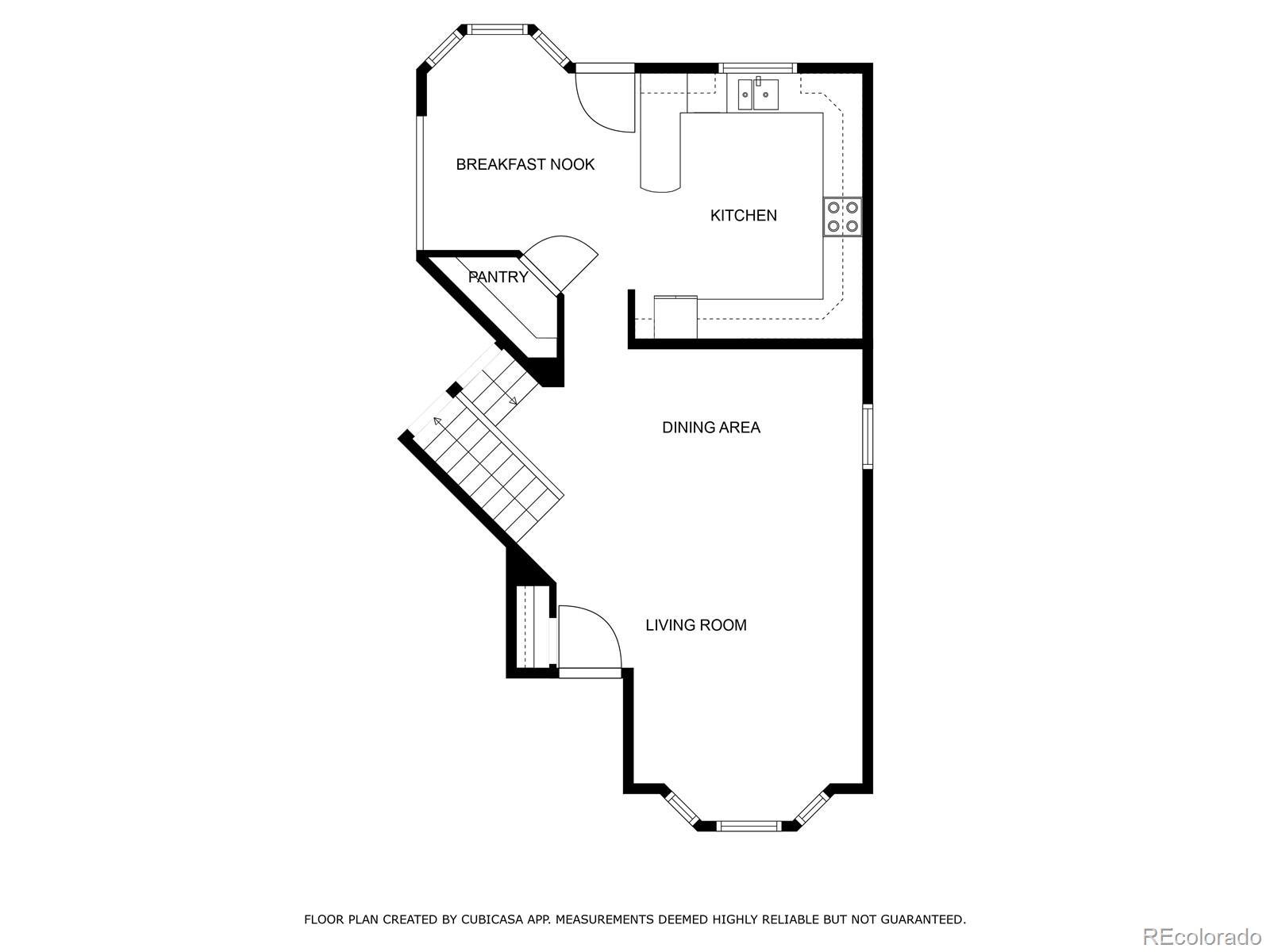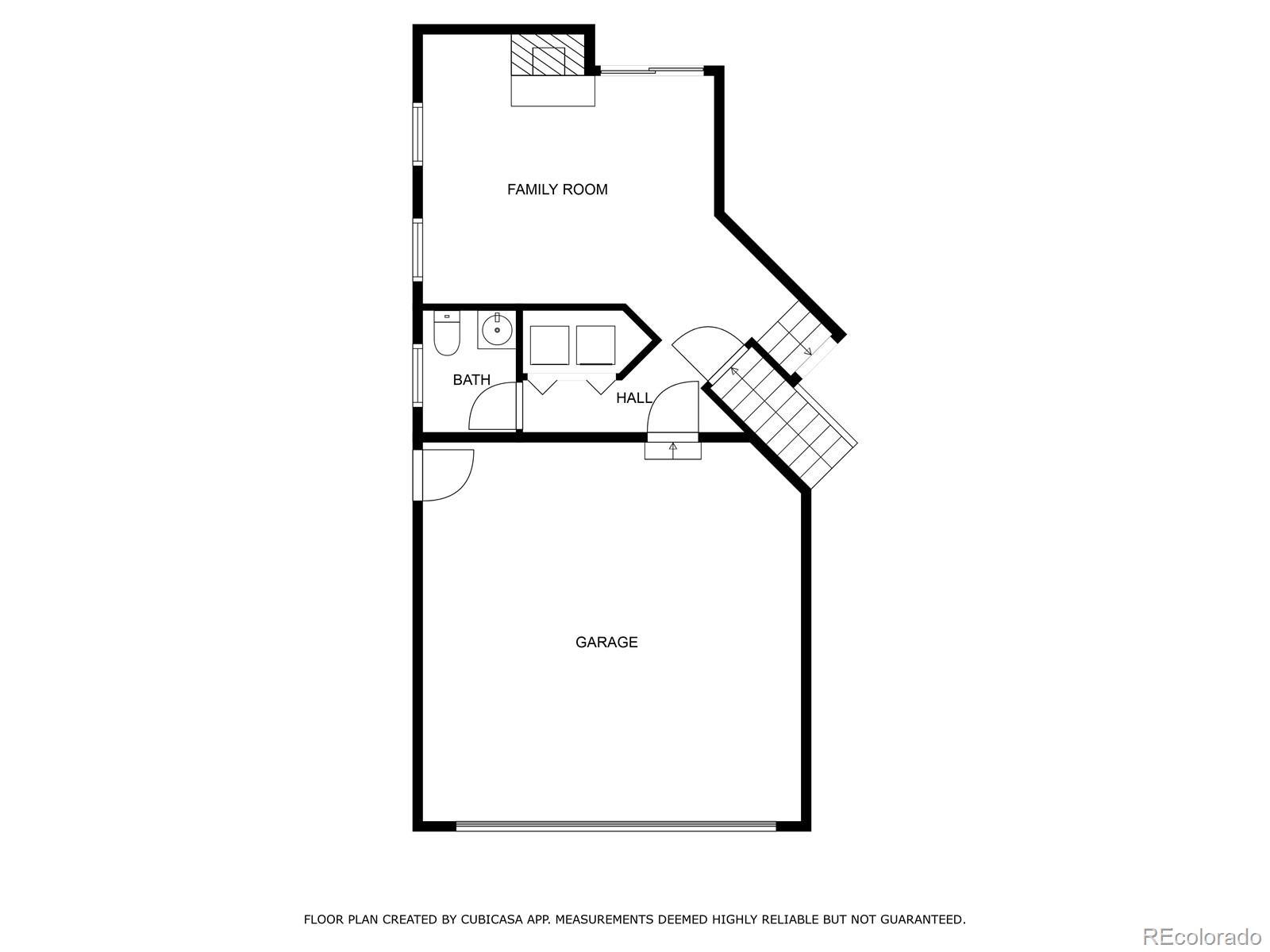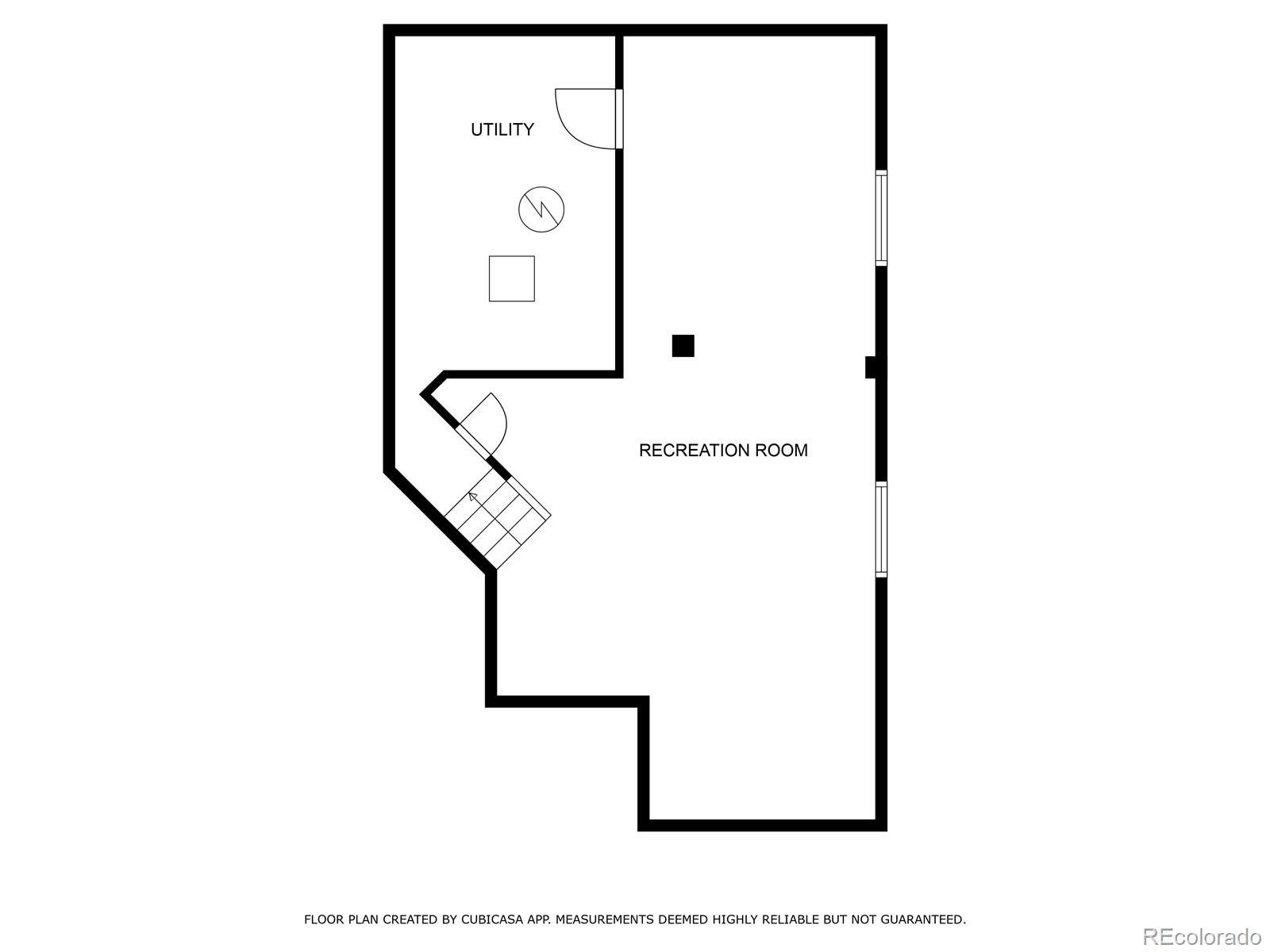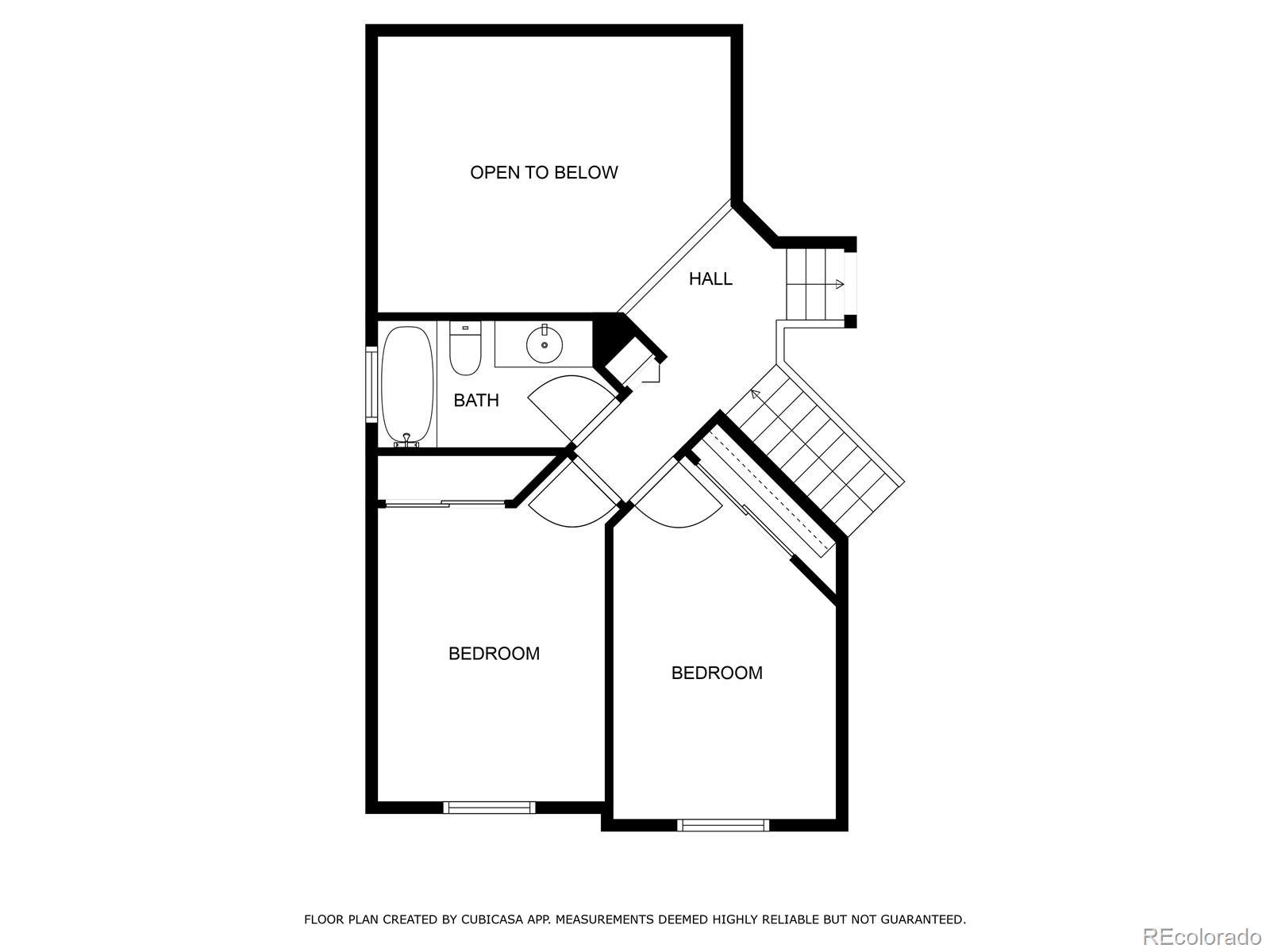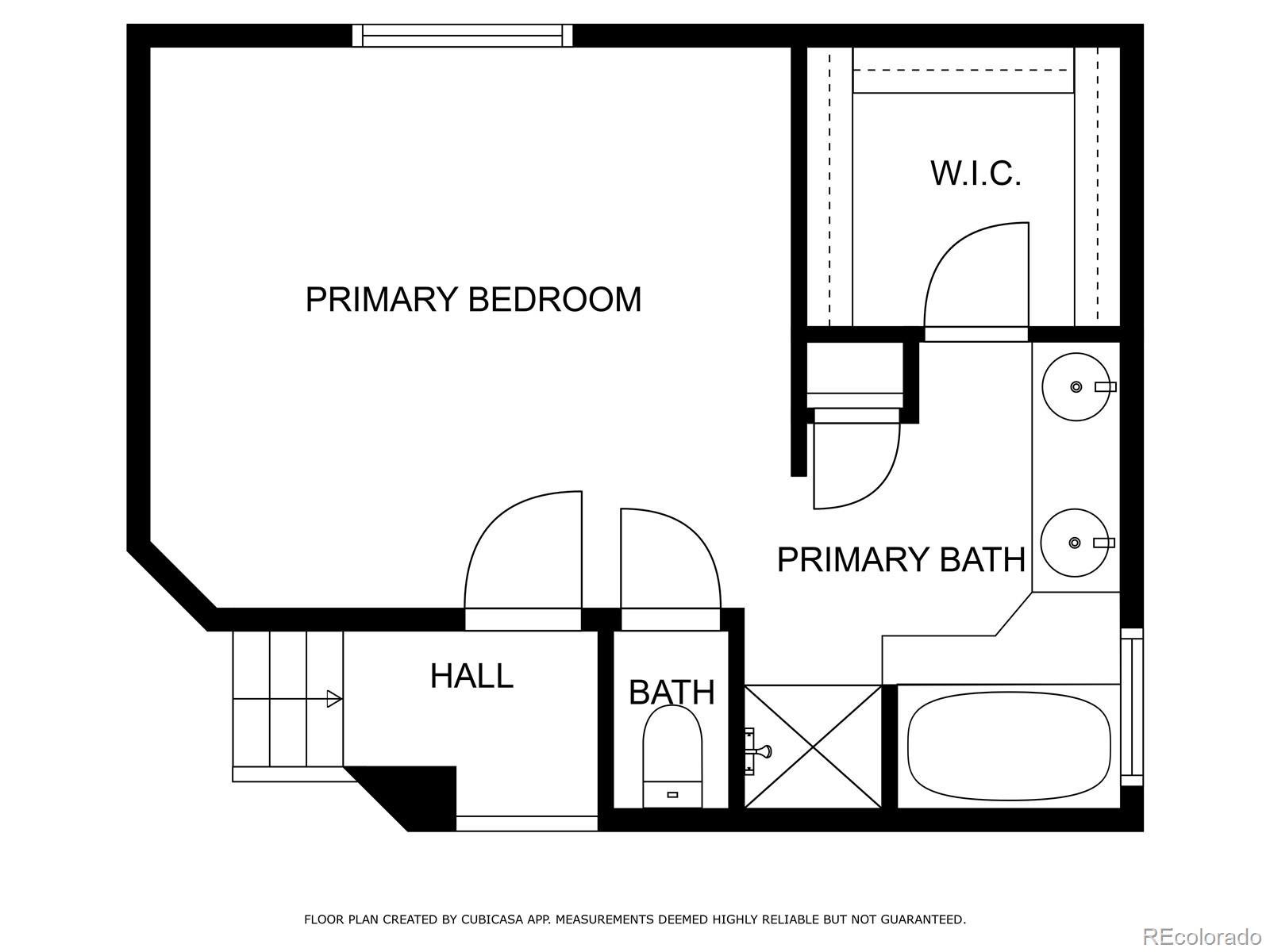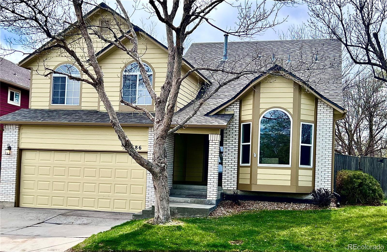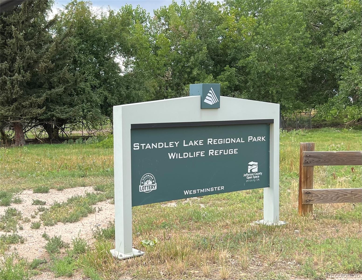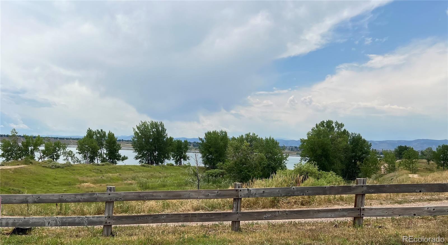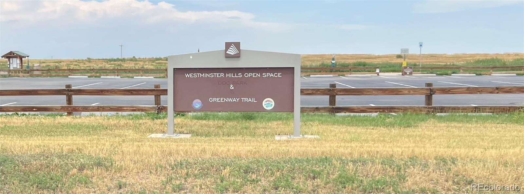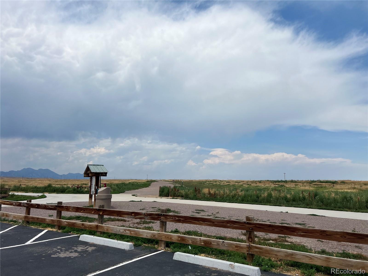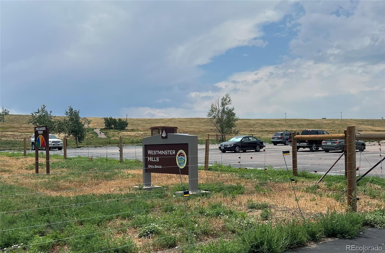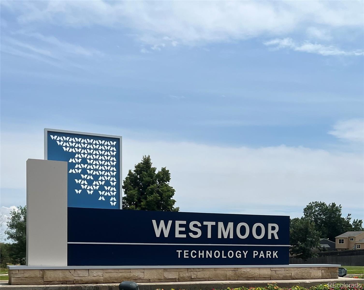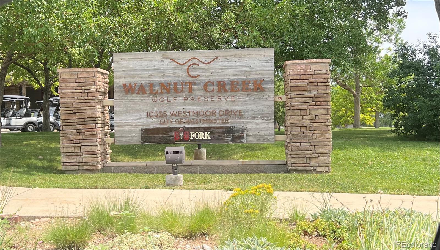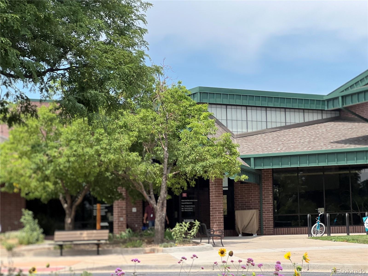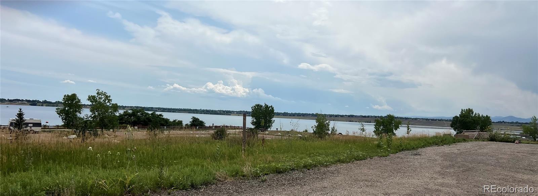Find us on...
Dashboard
- 3 Beds
- 3 Baths
- 2,435 Sqft
- .13 Acres
New Search X
9686 W 106th Avenue
GREAT home back on the market. Buyers, buyers backed out, so this is back on the market!! Come and take a look. NO HOA!! Move-in ready in a fantastic location. Across from open space. You will love the layout, which is filled with lots of sunshine throughout the house. It features a bright living room, cozy family room, 3 bedrooms, and 3 bathrooms that perfectly blend comfort, style, and convenience. Fresh interior/exterior paint, brand new carpet. Features include a large open kitchen with a nice pantry, gas fireplace, central A/C, en-suite in primary bedroom, finished basement wired for surround sound complete with amplifier and speakers, 2-car attached garage, two backyard decks, plus a peach tree. Located in a desirable family-friendly neighborhood near Westview Golf Course, Stanley Lake Rec Area, West View Rec Center, 2 dog parks, walking trails, bike paths, and just minutes from HWY 36, E-470, close to restaurants and shopping. Buyer and RE Brokers to verify any and all information.
Listing Office: Buell Realty, LLC 
Essential Information
- MLS® #8639277
- Price$620,000
- Bedrooms3
- Bathrooms3.00
- Full Baths2
- Half Baths1
- Square Footage2,435
- Acres0.13
- Year Built1992
- TypeResidential
- Sub-TypeSingle Family Residence
- StatusActive
Community Information
- Address9686 W 106th Avenue
- SubdivisionWalnut Grove
- CityBroomfield
- CountyJefferson
- StateCO
- Zip Code80021
Amenities
- Parking Spaces2
- ParkingConcrete
- # of Garages2
Utilities
Cable Available, Electricity Connected, Natural Gas Connected, Phone Available
Interior
- HeatingForced Air
- CoolingCentral Air
- FireplaceYes
- # of Fireplaces1
- FireplacesFamily Room, Gas Log
- StoriesMulti/Split
Interior Features
Breakfast Bar, Ceiling Fan(s), Five Piece Bath, Open Floorplan, Pantry, Primary Suite, Radon Mitigation System, Sound System, Vaulted Ceiling(s)
Appliances
Dishwasher, Dryer, Gas Water Heater, Microwave, Oven, Refrigerator, Washer
Exterior
- Exterior FeaturesPrivate Yard
- RoofComposition
Lot Description
Corner Lot, Near Public Transit, Open Space
School Information
- DistrictJefferson County R-1
- ElementaryLukas
- MiddleWayne Carle
- HighStandley Lake
Additional Information
- Date ListedApril 23rd, 2025
Listing Details
 Buell Realty, LLC
Buell Realty, LLC
 Terms and Conditions: The content relating to real estate for sale in this Web site comes in part from the Internet Data eXchange ("IDX") program of METROLIST, INC., DBA RECOLORADO® Real estate listings held by brokers other than RE/MAX Professionals are marked with the IDX Logo. This information is being provided for the consumers personal, non-commercial use and may not be used for any other purpose. All information subject to change and should be independently verified.
Terms and Conditions: The content relating to real estate for sale in this Web site comes in part from the Internet Data eXchange ("IDX") program of METROLIST, INC., DBA RECOLORADO® Real estate listings held by brokers other than RE/MAX Professionals are marked with the IDX Logo. This information is being provided for the consumers personal, non-commercial use and may not be used for any other purpose. All information subject to change and should be independently verified.
Copyright 2025 METROLIST, INC., DBA RECOLORADO® -- All Rights Reserved 6455 S. Yosemite St., Suite 500 Greenwood Village, CO 80111 USA
Listing information last updated on October 18th, 2025 at 5:18am MDT.





