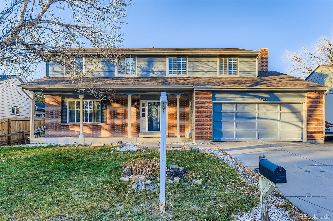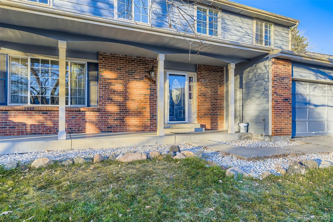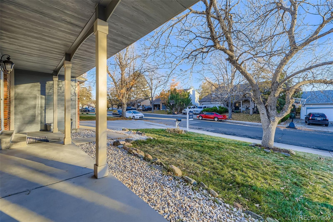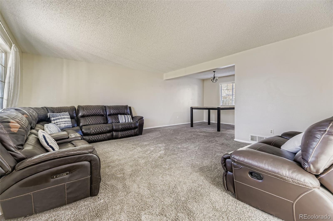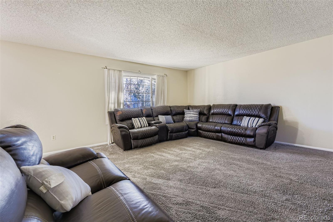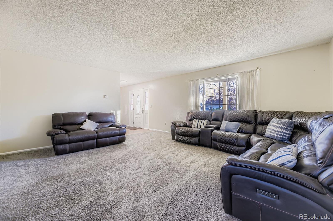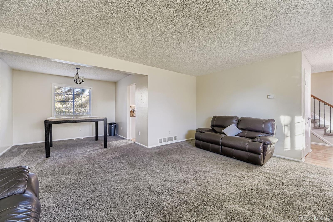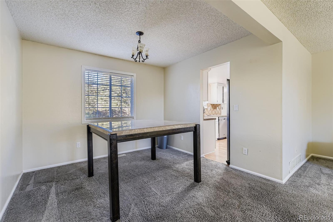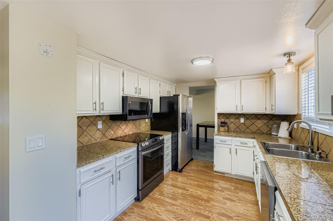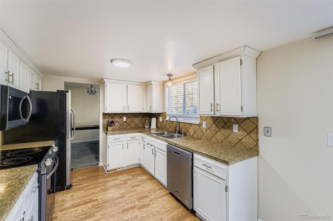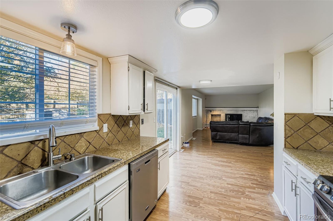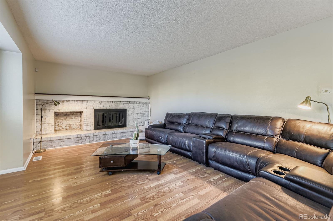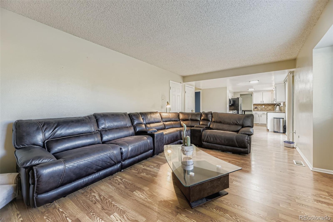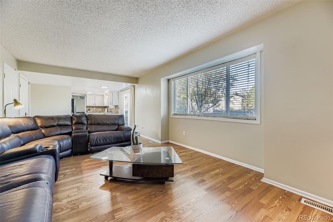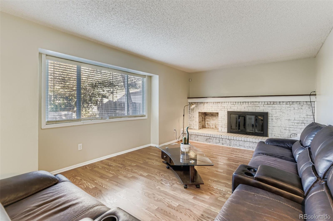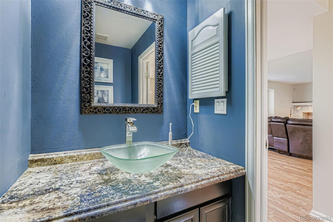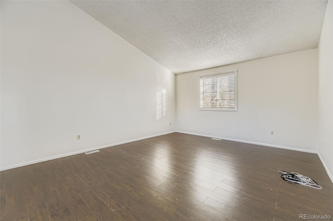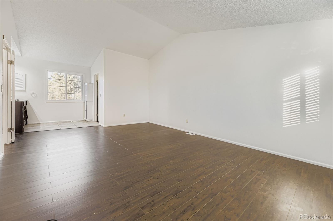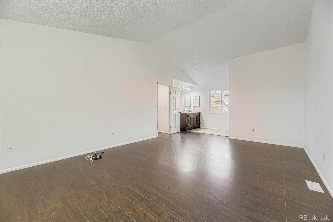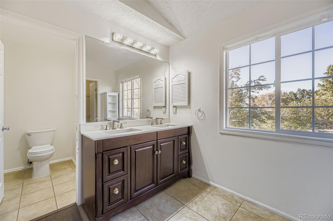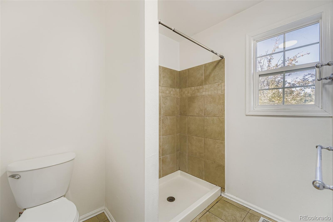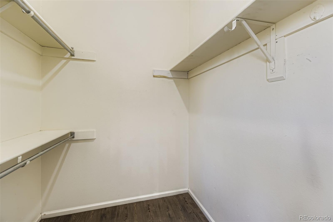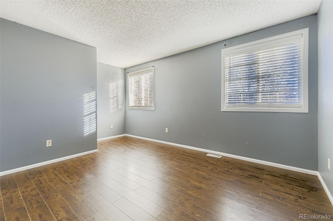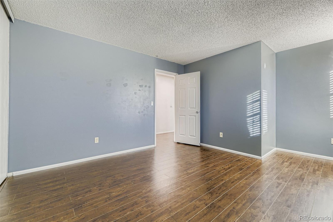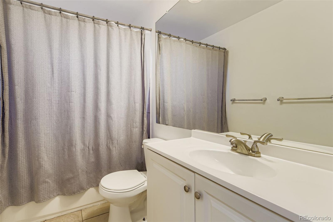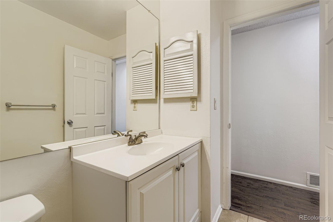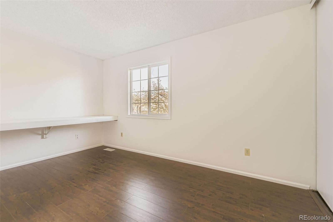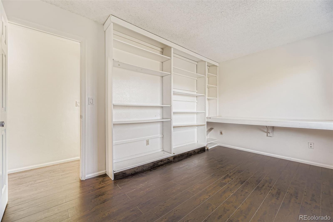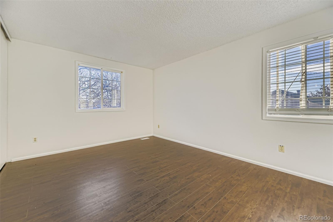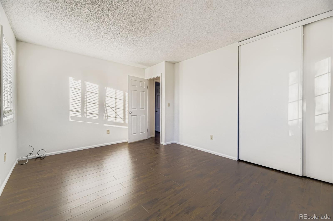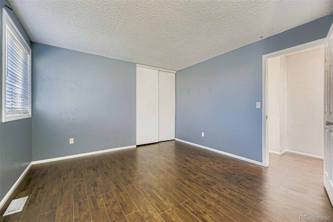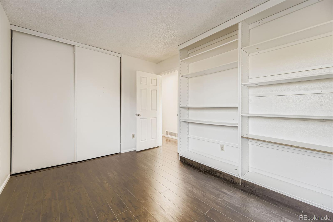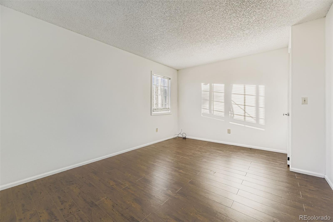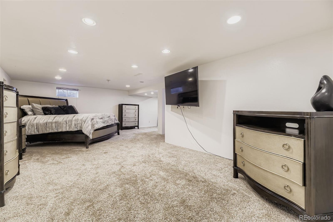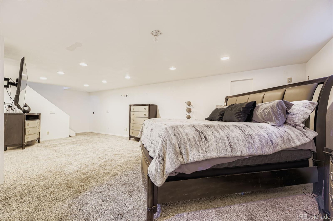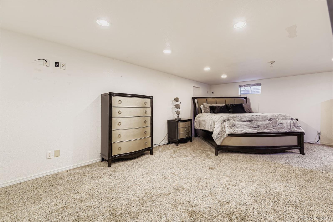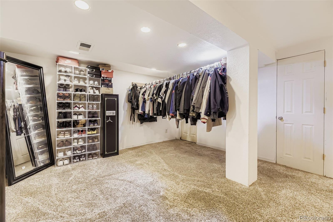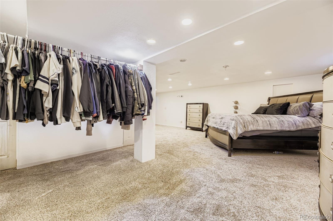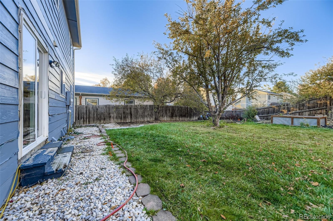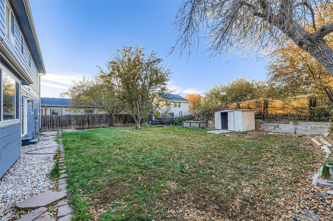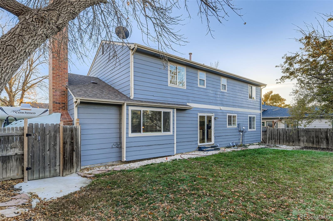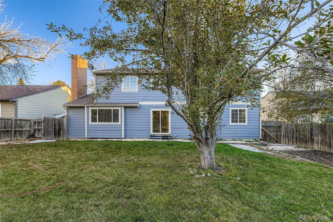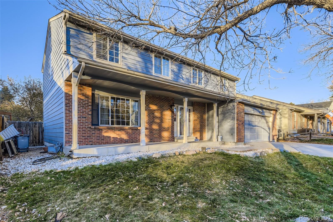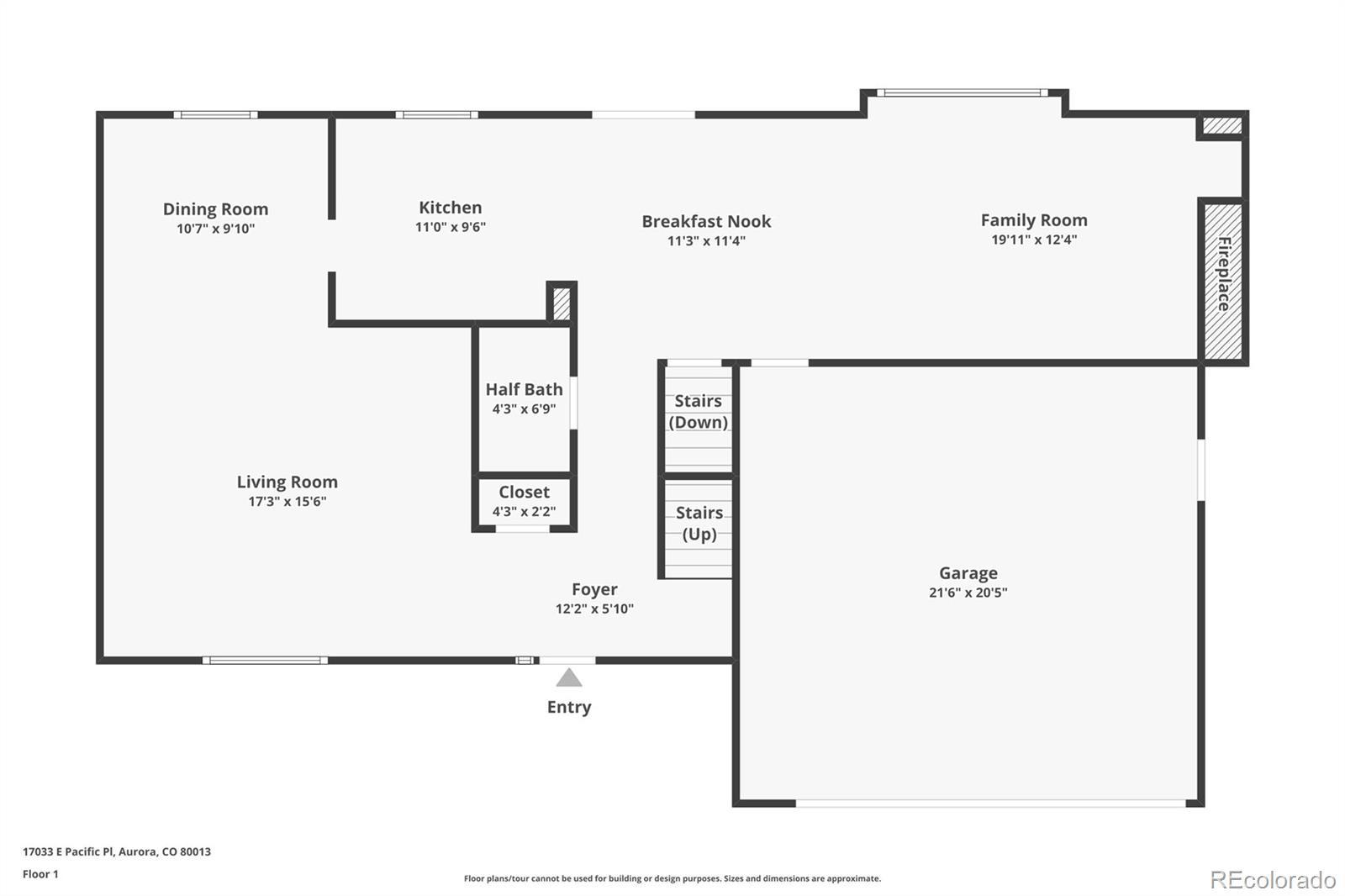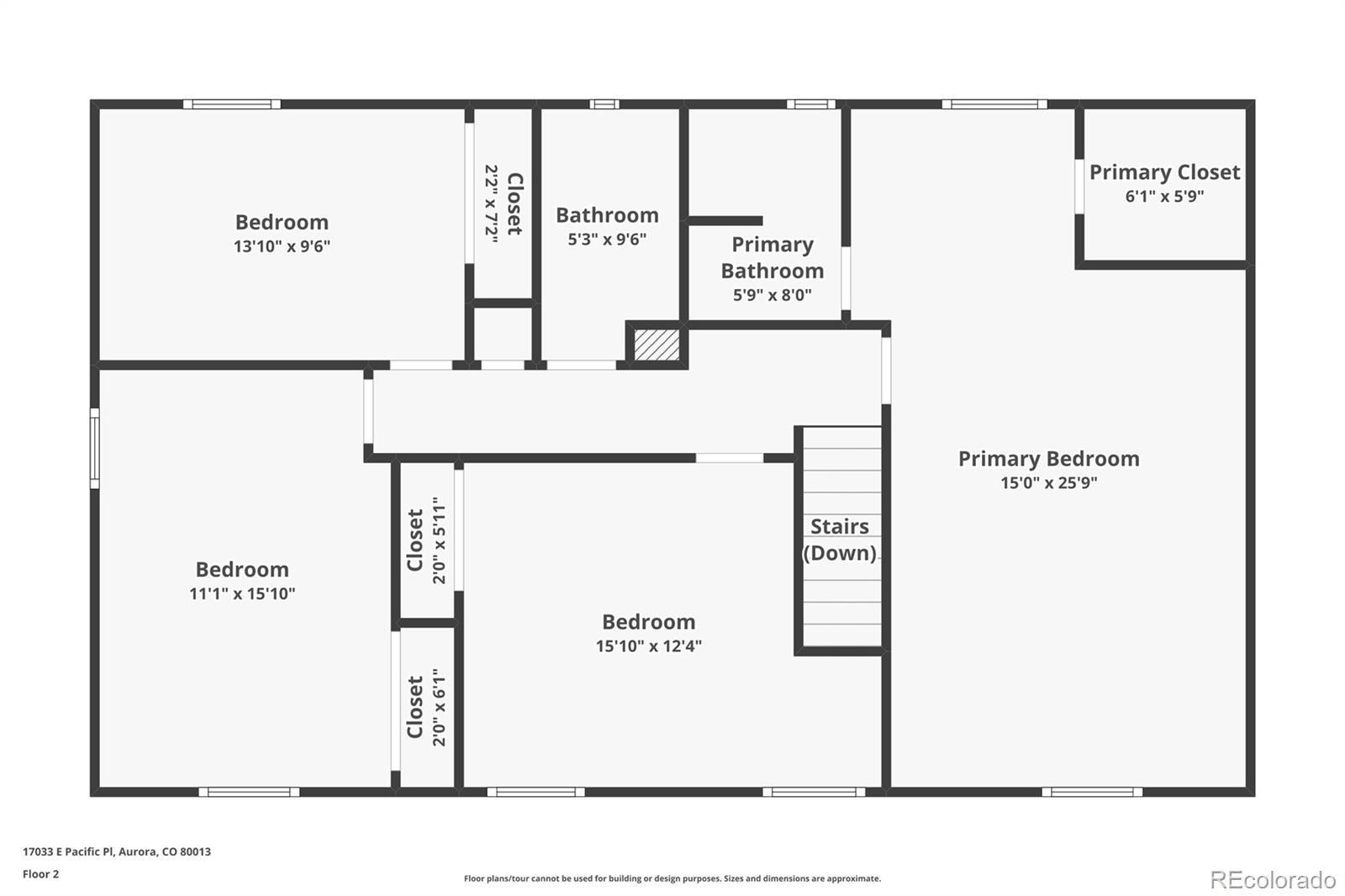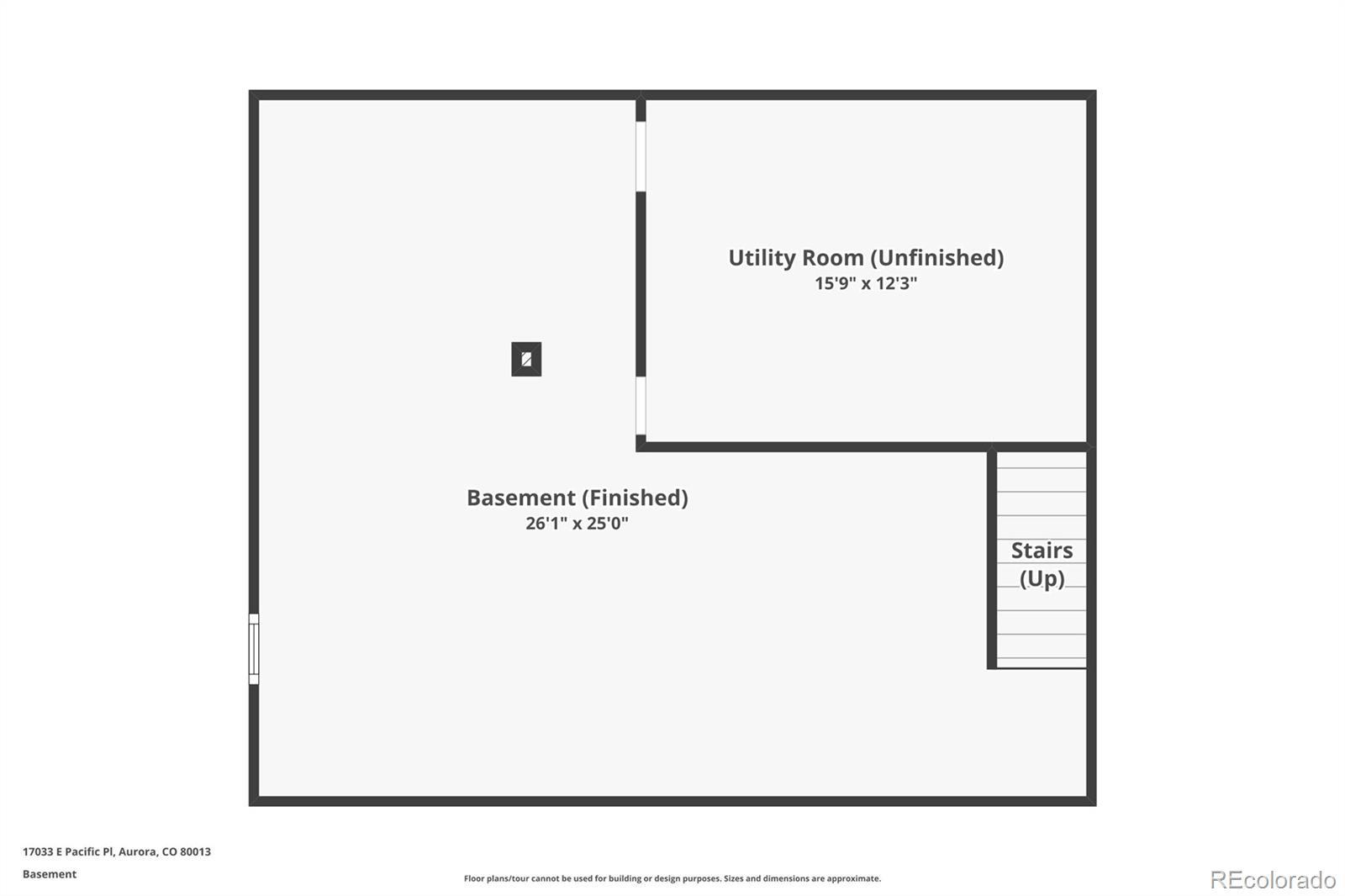Find us on...
Dashboard
- 4 Beds
- 3 Baths
- 2,783 Sqft
- .17 Acres
New Search X
17033 E Pacific Place
Welcome to 17033 E Pacific Place | Aurora, CO Stylish, spacious, and move-in ready — this 4-bedroom, 3-bathroom home blends modern updates with everyday comfort in one of Aurora’s most convenient locations. Step inside to an inviting open layout filled with natural light. The living and dining areas flow effortlessly into a sleek kitchen with stainless steel appliances, tons of counter space, and a layout that’s perfect for cooking, gathering, or just hanging out. Upstairs, the primary suite offers a peaceful escape with its private bath and roomy closet, while three additional bedrooms provide flexibility for family, guests, or a home office. The finished lower level adds even more living space — ideal for a media room, gym, or play area. Out back, unwind on the patio and enjoy your fully fenced yard — perfect for pets, barbecues, or quiet nights under the Colorado sky. Close to parks, trails, top-rated schools, and everyday conveniences — this home checks every box for easy Colorado living. 17033 E Pacific Place — fresh, functional, and ready to call home.
Listing Office: Thrive Real Estate Group 
Essential Information
- MLS® #8641843
- Price$510,000
- Bedrooms4
- Bathrooms3.00
- Full Baths1
- Half Baths1
- Square Footage2,783
- Acres0.17
- Year Built1978
- TypeResidential
- Sub-TypeSingle Family Residence
- StyleTraditional
- StatusPending
Community Information
- Address17033 E Pacific Place
- SubdivisionAurora Highlands
- CityAurora
- CountyArapahoe
- StateCO
- Zip Code80013
Amenities
- Parking Spaces3
- # of Garages2
Utilities
Cable Available, Electricity Available, Internet Access (Wired)
Interior
- HeatingForced Air
- CoolingNone
- FireplaceYes
- # of Fireplaces1
- FireplacesLiving Room
- StoriesTwo
Interior Features
Open Floorplan, Primary Suite, Vaulted Ceiling(s)
Appliances
Dishwasher, Disposal, Dryer, Oven, Refrigerator, Washer
Exterior
- Lot DescriptionLevel
- RoofComposition
Exterior Features
Lighting, Private Yard, Rain Gutters
School Information
- DistrictAdams-Arapahoe 28J
- ElementaryVassar
- MiddleMrachek
- HighRangeview
Additional Information
- Date ListedOctober 30th, 2025
Listing Details
 Thrive Real Estate Group
Thrive Real Estate Group
 Terms and Conditions: The content relating to real estate for sale in this Web site comes in part from the Internet Data eXchange ("IDX") program of METROLIST, INC., DBA RECOLORADO® Real estate listings held by brokers other than RE/MAX Professionals are marked with the IDX Logo. This information is being provided for the consumers personal, non-commercial use and may not be used for any other purpose. All information subject to change and should be independently verified.
Terms and Conditions: The content relating to real estate for sale in this Web site comes in part from the Internet Data eXchange ("IDX") program of METROLIST, INC., DBA RECOLORADO® Real estate listings held by brokers other than RE/MAX Professionals are marked with the IDX Logo. This information is being provided for the consumers personal, non-commercial use and may not be used for any other purpose. All information subject to change and should be independently verified.
Copyright 2026 METROLIST, INC., DBA RECOLORADO® -- All Rights Reserved 6455 S. Yosemite St., Suite 500 Greenwood Village, CO 80111 USA
Listing information last updated on February 6th, 2026 at 6:33pm MST.

