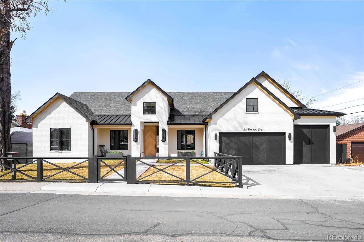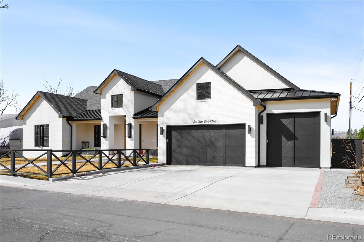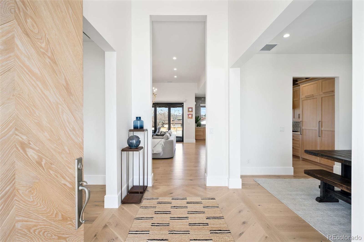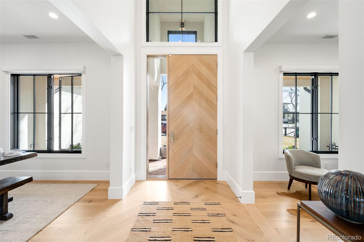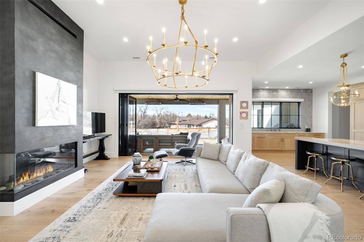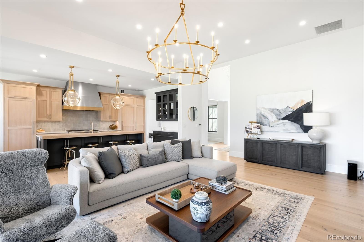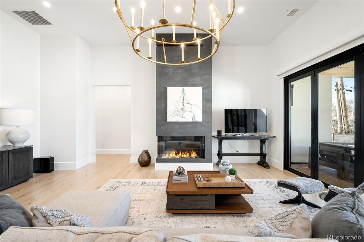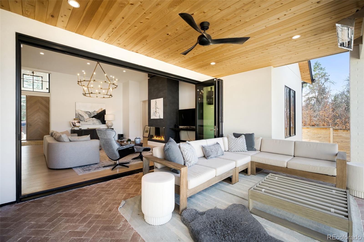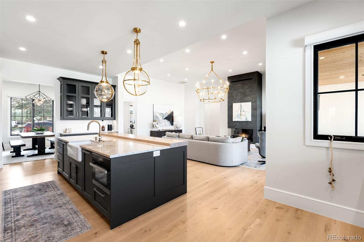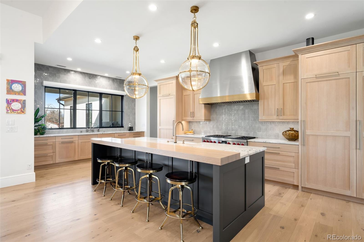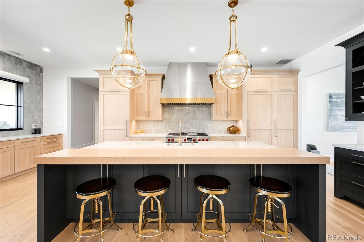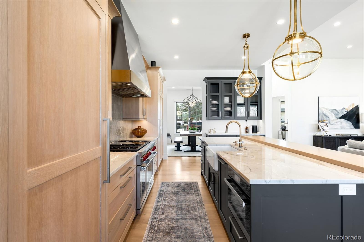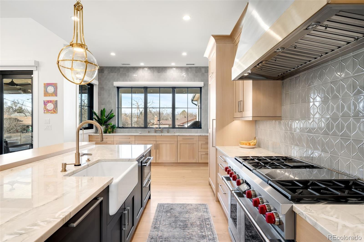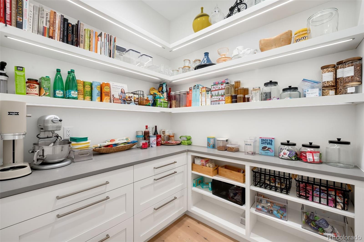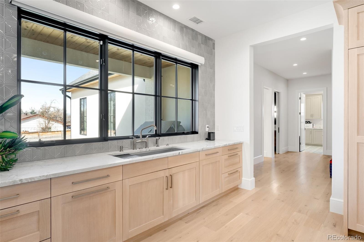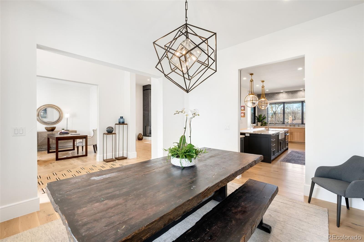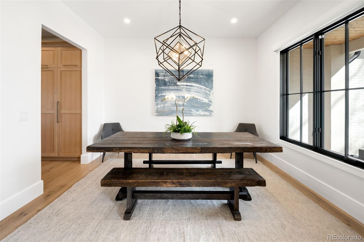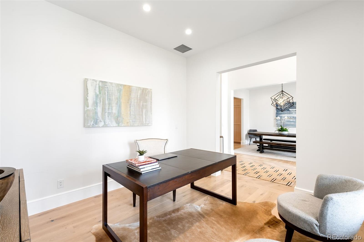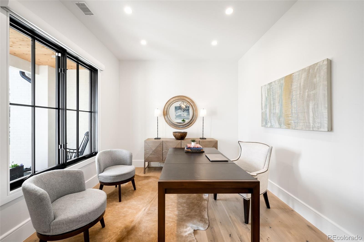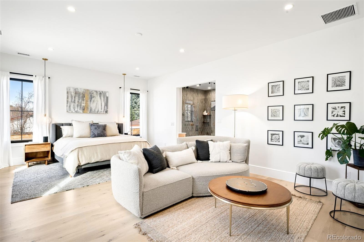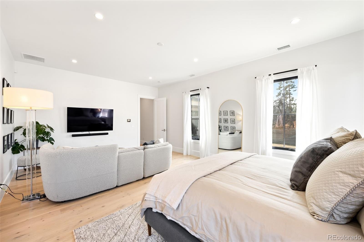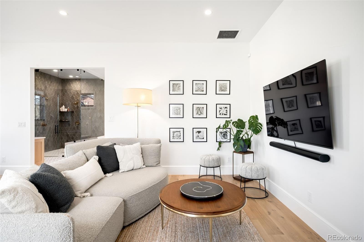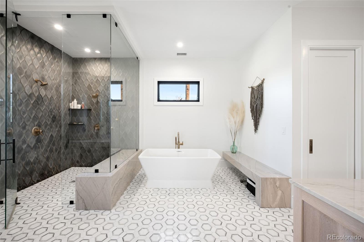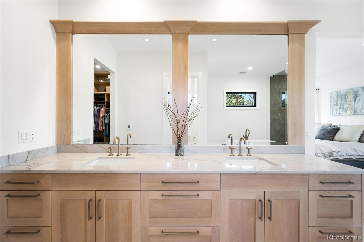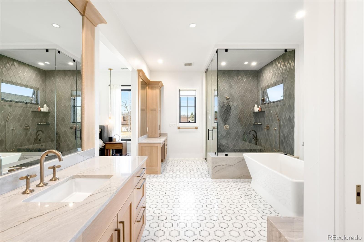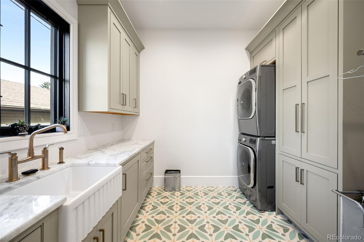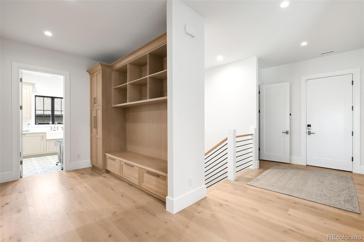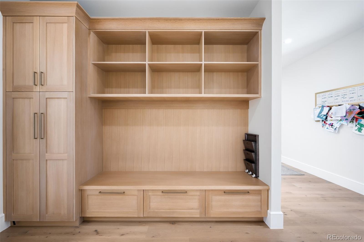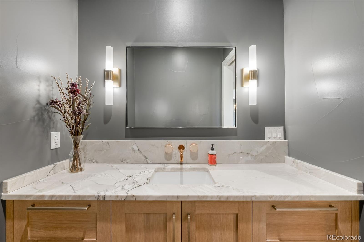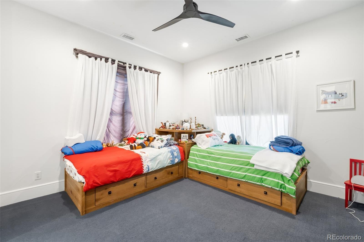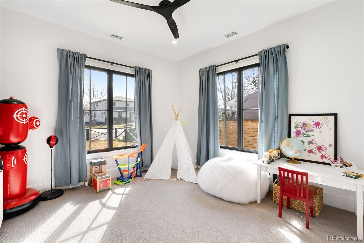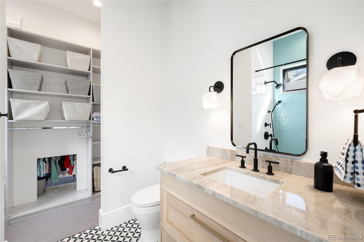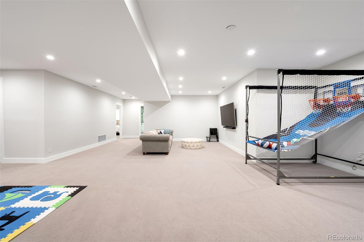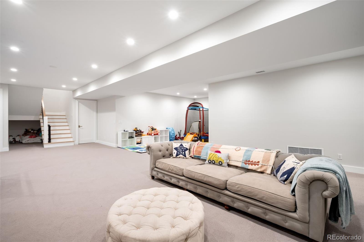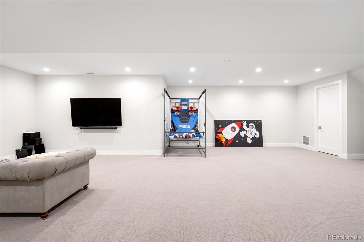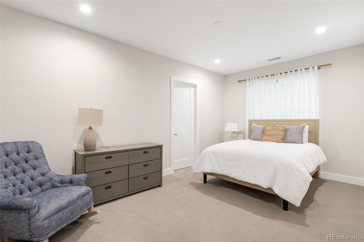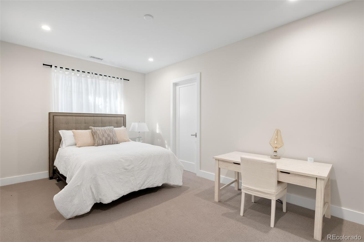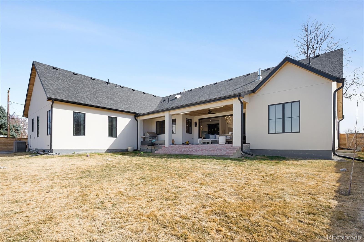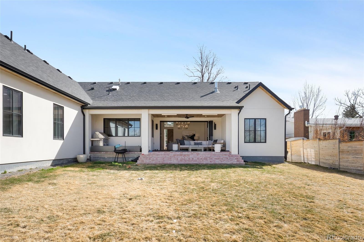Find us on...
Dashboard
- 5 Beds
- 5 Baths
- 5,078 Sqft
- .27 Acres
New Search X
6201 S Pennsylvania Street
Built in 2021, this custom ranch-style home perfectly blends modern sophistication with classic farmhouse charm. The moment you step into the grand foyer, you’re greeted by soaring ceilings, an abundance of natural light, and exquisite wide-plank white oak floors, setting the stage for elegant living. The heart of the home is the expansive great room, where a sleek modern fireplace serves as a striking focal point. Bifold doors open effortlessly to a covered patio with built-in heaters, offering year-round indoor/outdoor living at its finest. The gourmet kitchen is a chef’s dream, featuring a 48" Wolf range with custom hood, Miele speed oven, double dishwashers and paneled fridge and freezer columns for a seamless, sophisticated look. The spacious pantry boasts custom built-ins, plus counter space with outlets for appliances—making meal prep and entertaining a breeze. Designed for comfort and convenience, the main level includes a formal dining room, private office, and two generously sized secondary bedrooms with ensuite baths. The serene primary suite is a private retreat, complete with a lounge area, spa-inspired 5-piece bath with soaking tub, and custom walk-in closet. The adjacent laundry room offers ample storage and a utility sink for added functionality. The fully finished basement offers endless possibilities, with a sprawling rec room ideal for games, media, or a home gym. Two additional bedrooms share a stylish Jack-and-Jill bath, while abundant storage space keeps everything neatly tucked away. Smart home features abound, including fully automated blinds throughout for added convenience and privacy. The oversized 3-car garage features a 10' foot door for oversized vehicles, and is equipped with a gas hookup and hot and cold water spigots, making it perfect for washing vehicles or tackling DIY projects. Outside, the expansive 1/4-acre backyard provides a private oasis for play, relaxation, and entertaining.
Listing Office: Compass - Denver 
Essential Information
- MLS® #8641934
- Price$1,795,000
- Bedrooms5
- Bathrooms5.00
- Full Baths3
- Half Baths1
- Square Footage5,078
- Acres0.27
- Year Built2021
- TypeResidential
- Sub-TypeSingle Family Residence
- StatusPending
Community Information
- Address6201 S Pennsylvania Street
- SubdivisionOrchard Addition
- CityCentennial
- CountyArapahoe
- StateCO
- Zip Code80121
Amenities
- Parking Spaces3
- ParkingOversized, Oversized Door
- # of Garages3
Interior
- HeatingForced Air
- CoolingCentral Air
- FireplaceYes
- # of Fireplaces1
- FireplacesGas, Great Room
- StoriesOne
Interior Features
Built-in Features, Ceiling Fan(s), Eat-in Kitchen, Entrance Foyer, Five Piece Bath, High Ceilings, Jack & Jill Bathroom, Kitchen Island, Open Floorplan, Pantry, Primary Suite, Quartz Counters, Radon Mitigation System, Smart Window Coverings, Walk-In Closet(s)
Appliances
Dishwasher, Disposal, Double Oven, Freezer, Microwave, Range, Range Hood, Refrigerator, Self Cleaning Oven
Exterior
- Exterior FeaturesGas Valve, Private Yard
- Lot DescriptionIrrigated, Landscaped, Level
- RoofComposition, Metal
Windows
Double Pane Windows, Window Coverings
School Information
- DistrictLittleton 6
- ElementaryGudy Gaskill
- MiddleEuclid
- HighLittleton
Additional Information
- Date ListedMarch 26th, 2025
Listing Details
 Compass - Denver
Compass - Denver
Office Contact
josh.mckinley@compass.com,720-375-3661
 Terms and Conditions: The content relating to real estate for sale in this Web site comes in part from the Internet Data eXchange ("IDX") program of METROLIST, INC., DBA RECOLORADO® Real estate listings held by brokers other than RE/MAX Professionals are marked with the IDX Logo. This information is being provided for the consumers personal, non-commercial use and may not be used for any other purpose. All information subject to change and should be independently verified.
Terms and Conditions: The content relating to real estate for sale in this Web site comes in part from the Internet Data eXchange ("IDX") program of METROLIST, INC., DBA RECOLORADO® Real estate listings held by brokers other than RE/MAX Professionals are marked with the IDX Logo. This information is being provided for the consumers personal, non-commercial use and may not be used for any other purpose. All information subject to change and should be independently verified.
Copyright 2025 METROLIST, INC., DBA RECOLORADO® -- All Rights Reserved 6455 S. Yosemite St., Suite 500 Greenwood Village, CO 80111 USA
Listing information last updated on April 25th, 2025 at 7:03pm MDT.

