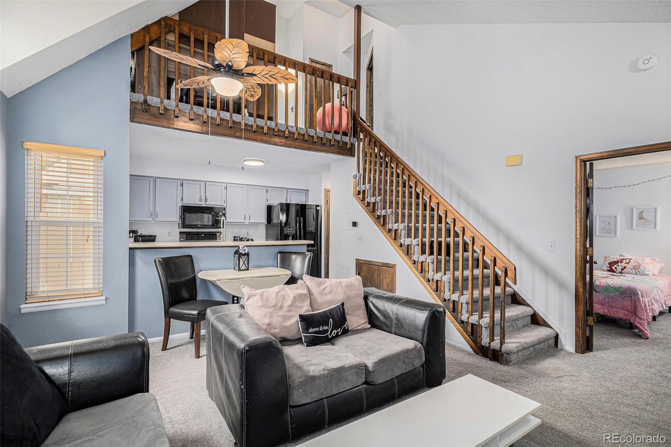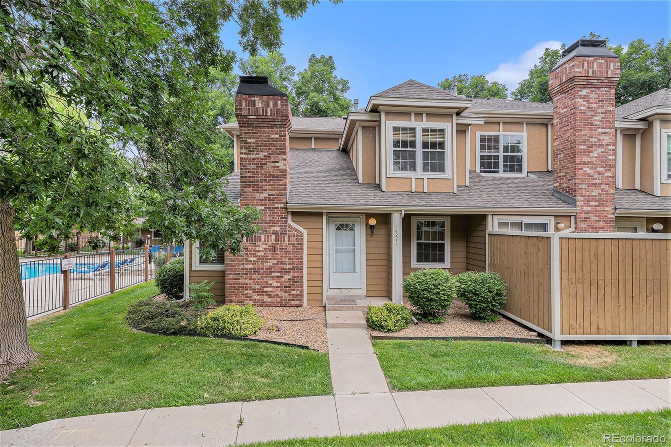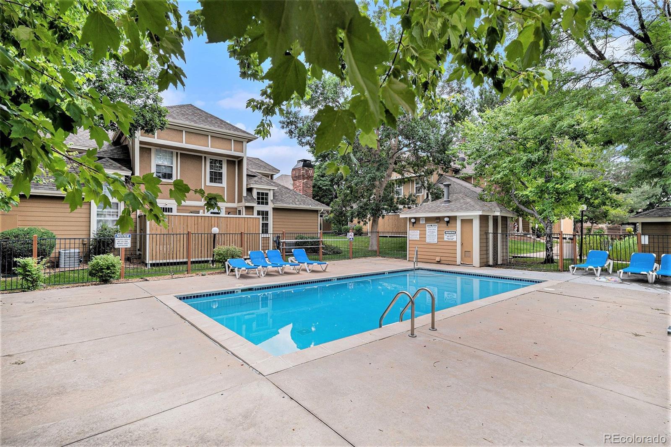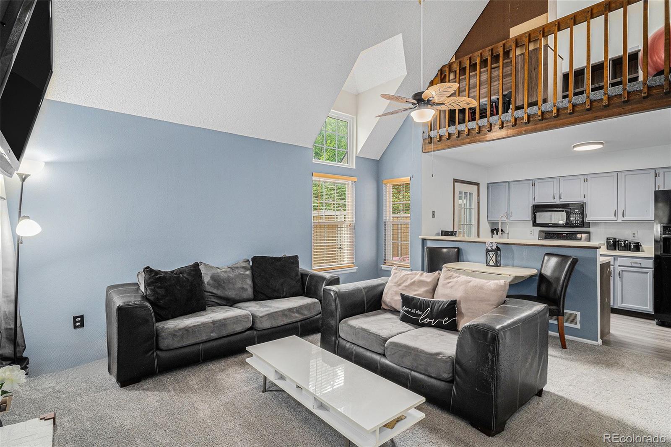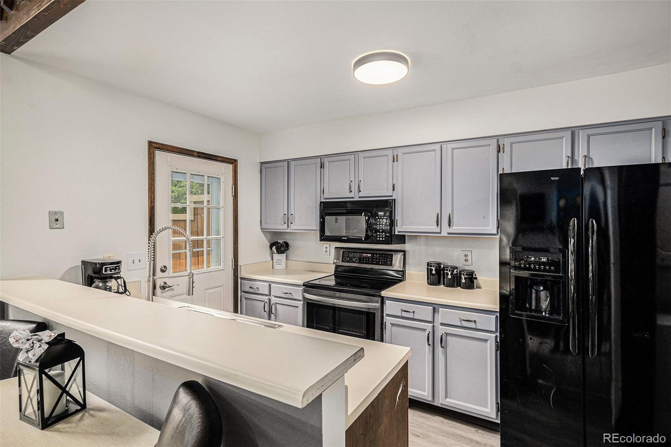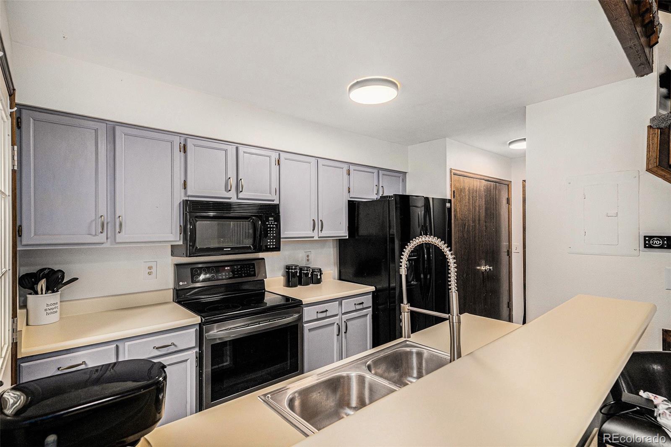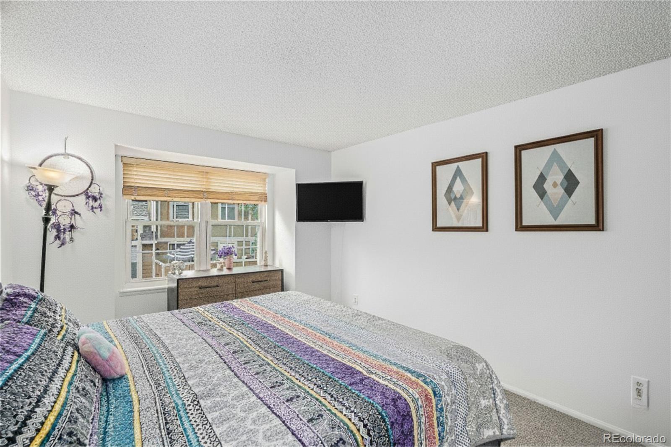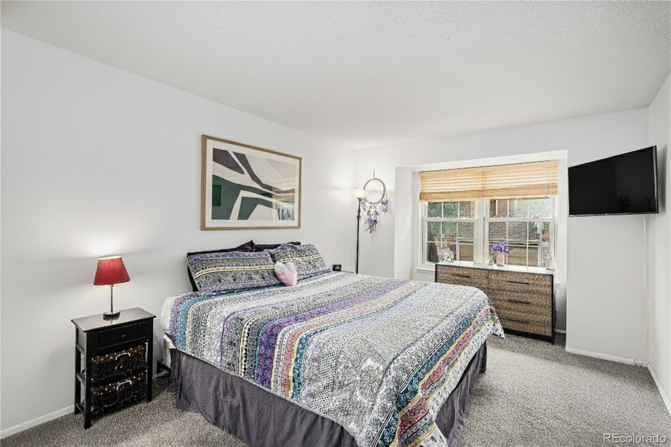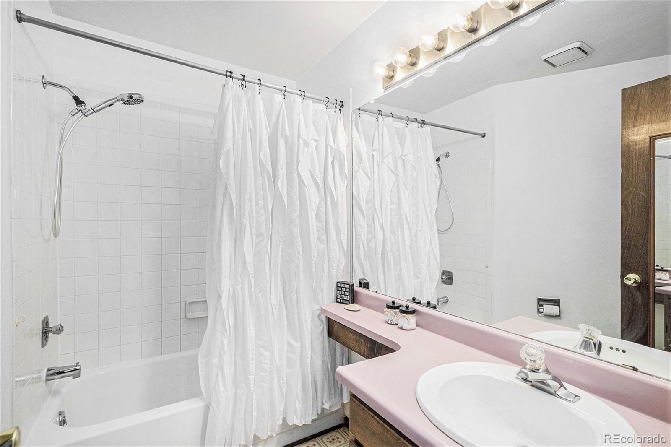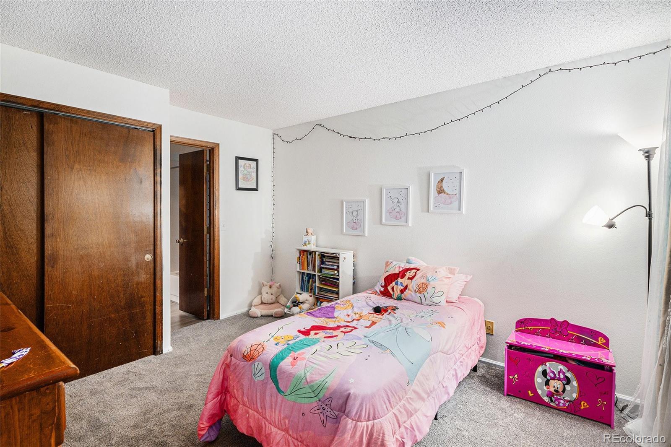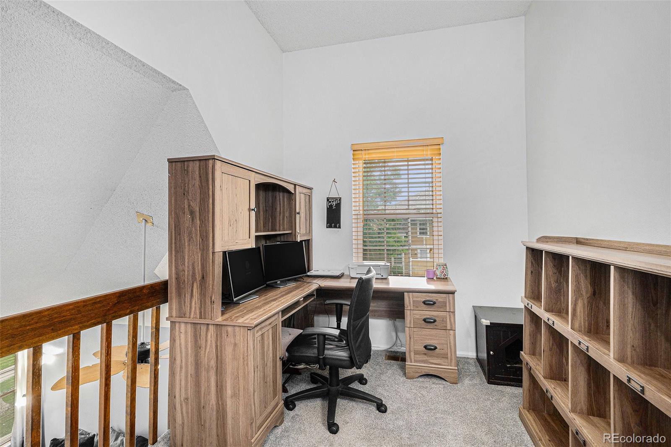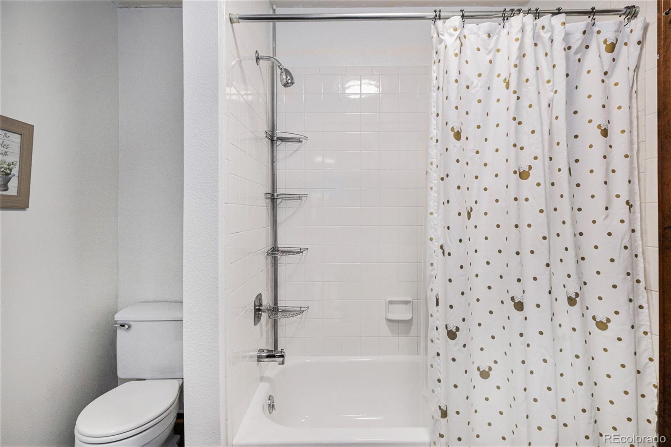Find us on...
Dashboard
- $285k Price
- 2 Beds
- 2 Baths
- 1,063 Sqft
New Search X
14271 E Dickinson Drive F
End-Unit Townhome in Le Chateau Primary On main Floor! Endless possibilities await just minutes outside your door. Spend weekends exploring Cherry Creek State Park’s trails and reservoir, or enjoy nearby dining and shopping. And when it’s time for the workweek, the Light Rail is a short walk away and commuting is a breeze with easy access to highways. Discover the perfect blend of comfort and style in this light-filled end-unit townhome at Le Chateau. Designed with convenience in mind, the main-floor bedroom and full bath make everyday living effortless whether for guests, family, or those who love single-level ease. Soaring 16-foot ceilings and windows flood the open layout with natural Colorado sunshine, creating a space that feels both vibrant and welcoming. Upstairs, a versatile loft invites creativity ideal for a home office, studio, or cozy reading nook while the private second primary suite offers a peaceful retreat. Step through the kitchen to your own patio, perfect for slow mornings with coffee or winding down after the day. With a nearby garage for convenience and a community pool just steps away, this home makes it easy to relax and recharge. Low-maintenance living, an unbeatable location, and spaces designed for connection and retreat this townhome isn’t just a place to live, it’s a place to love.
Listing Office: Keller Williams DTC 
Essential Information
- MLS® #8642101
- Price$285,000
- Bedrooms2
- Bathrooms2.00
- Full Baths2
- Square Footage1,063
- Acres0.00
- Year Built1984
- TypeResidential
- Sub-TypeCondominium
- StatusActive
Community Information
- Address14271 E Dickinson Drive F
- SubdivisionLe Chateau Condos
- CityAurora
- CountyArapahoe
- StateCO
- Zip Code80014
Amenities
- AmenitiesPool
- Parking Spaces3
- # of Garages1
Utilities
Cable Available, Electricity Connected
Interior
- HeatingForced Air
- CoolingCentral Air
- FireplaceYes
- # of Fireplaces1
- FireplacesGreat Room
- StoriesTwo
Interior Features
Ceiling Fan(s), Open Floorplan, Vaulted Ceiling(s)
Appliances
Dishwasher, Dryer, Microwave, Refrigerator, Washer
Exterior
- RoofComposition
- FoundationSlab
School Information
- DistrictAdams-Arapahoe 28J
- ElementaryYale
- MiddleAurora Hills
- HighGateway
Additional Information
- Date ListedJuly 31st, 2025
Listing Details
 Keller Williams DTC
Keller Williams DTC
 Terms and Conditions: The content relating to real estate for sale in this Web site comes in part from the Internet Data eXchange ("IDX") program of METROLIST, INC., DBA RECOLORADO® Real estate listings held by brokers other than RE/MAX Professionals are marked with the IDX Logo. This information is being provided for the consumers personal, non-commercial use and may not be used for any other purpose. All information subject to change and should be independently verified.
Terms and Conditions: The content relating to real estate for sale in this Web site comes in part from the Internet Data eXchange ("IDX") program of METROLIST, INC., DBA RECOLORADO® Real estate listings held by brokers other than RE/MAX Professionals are marked with the IDX Logo. This information is being provided for the consumers personal, non-commercial use and may not be used for any other purpose. All information subject to change and should be independently verified.
Copyright 2025 METROLIST, INC., DBA RECOLORADO® -- All Rights Reserved 6455 S. Yosemite St., Suite 500 Greenwood Village, CO 80111 USA
Listing information last updated on December 17th, 2025 at 1:19am MST.

