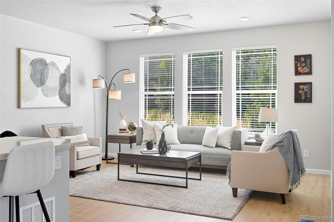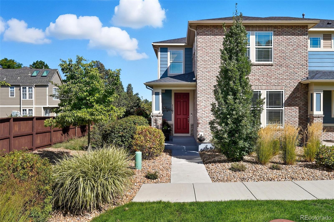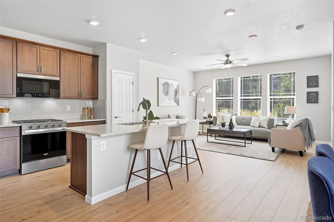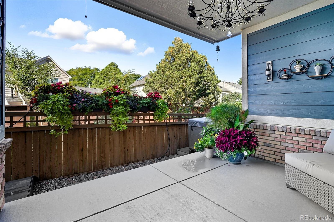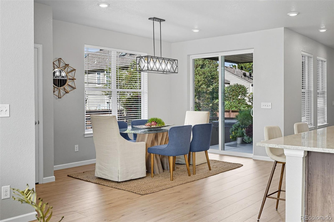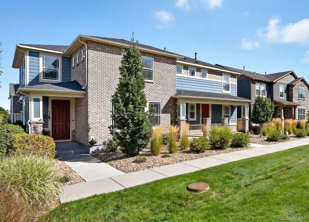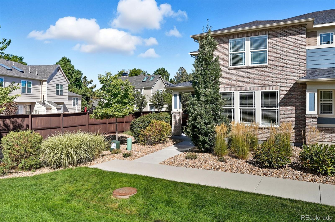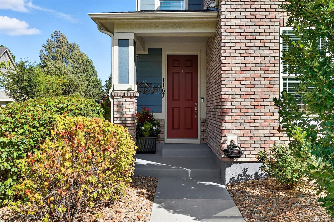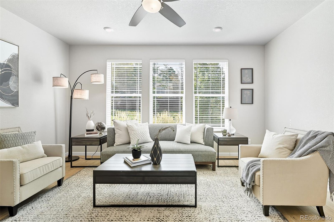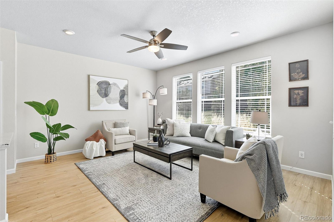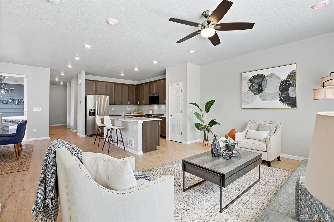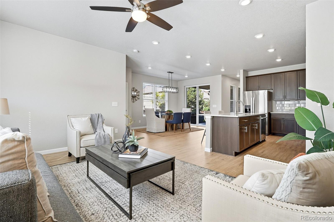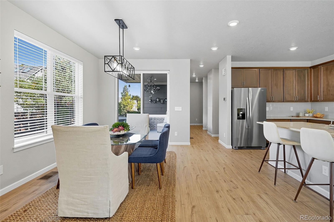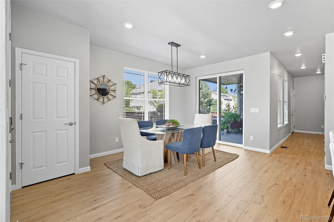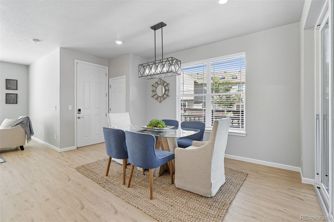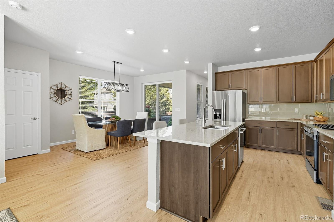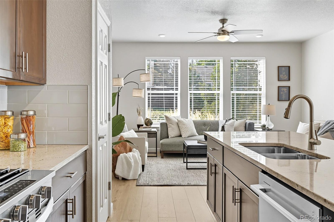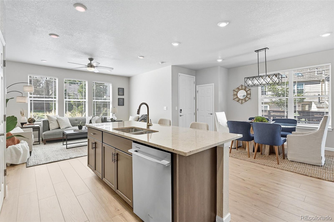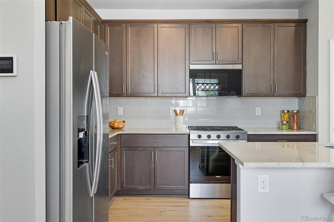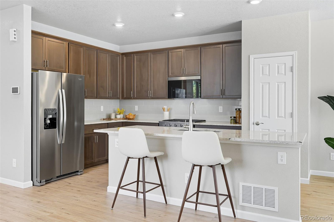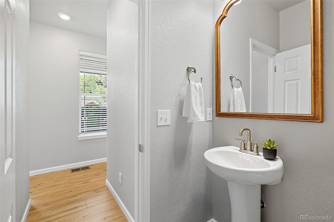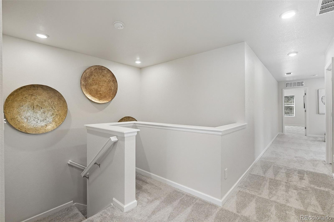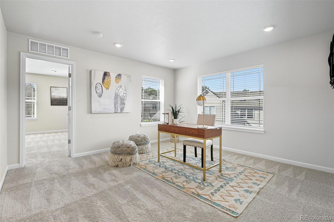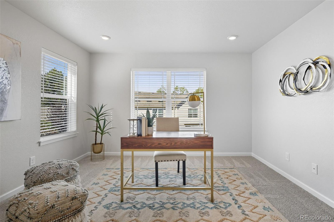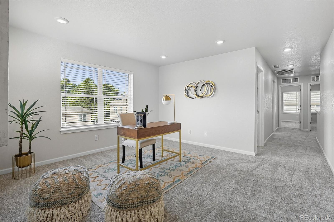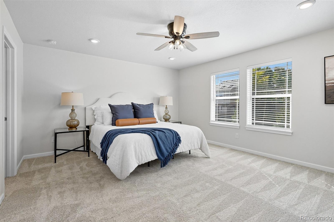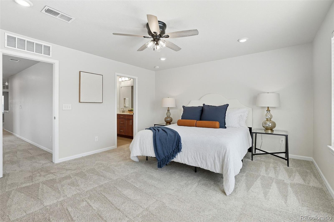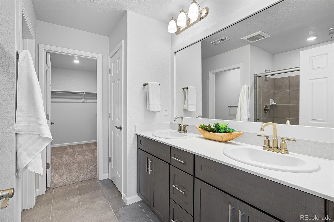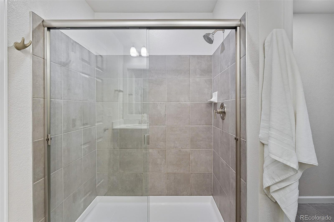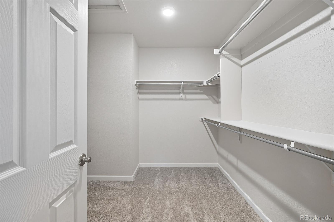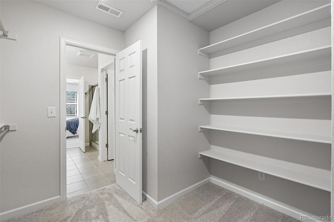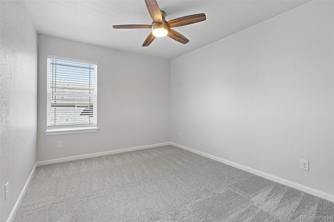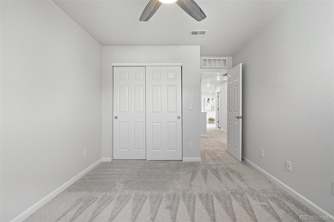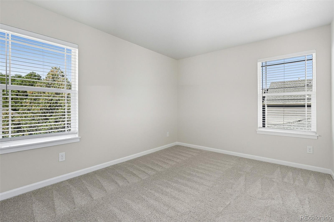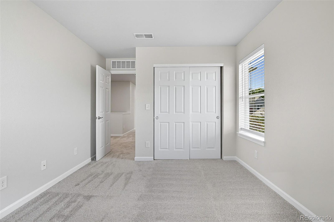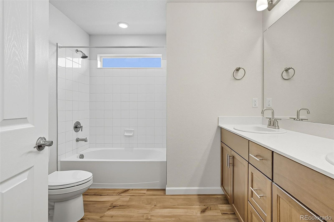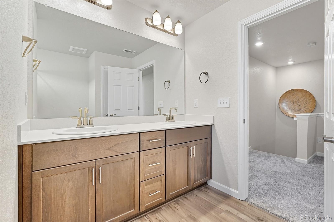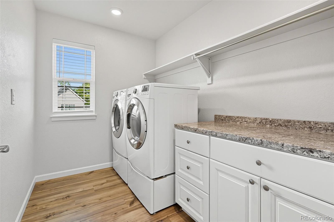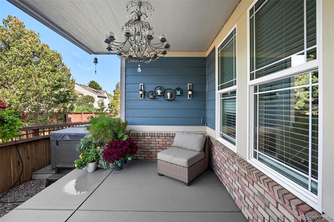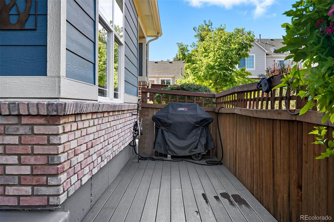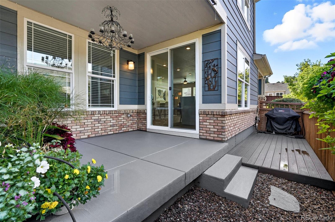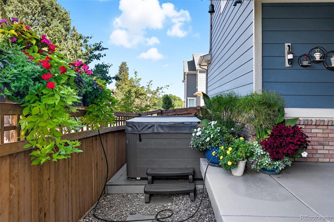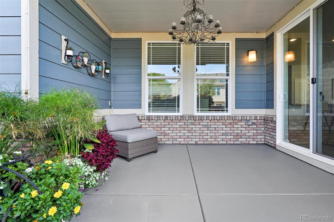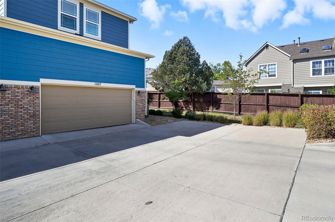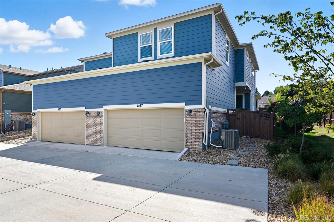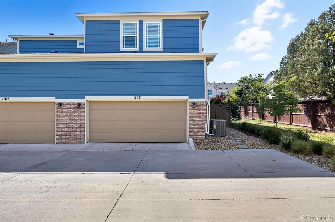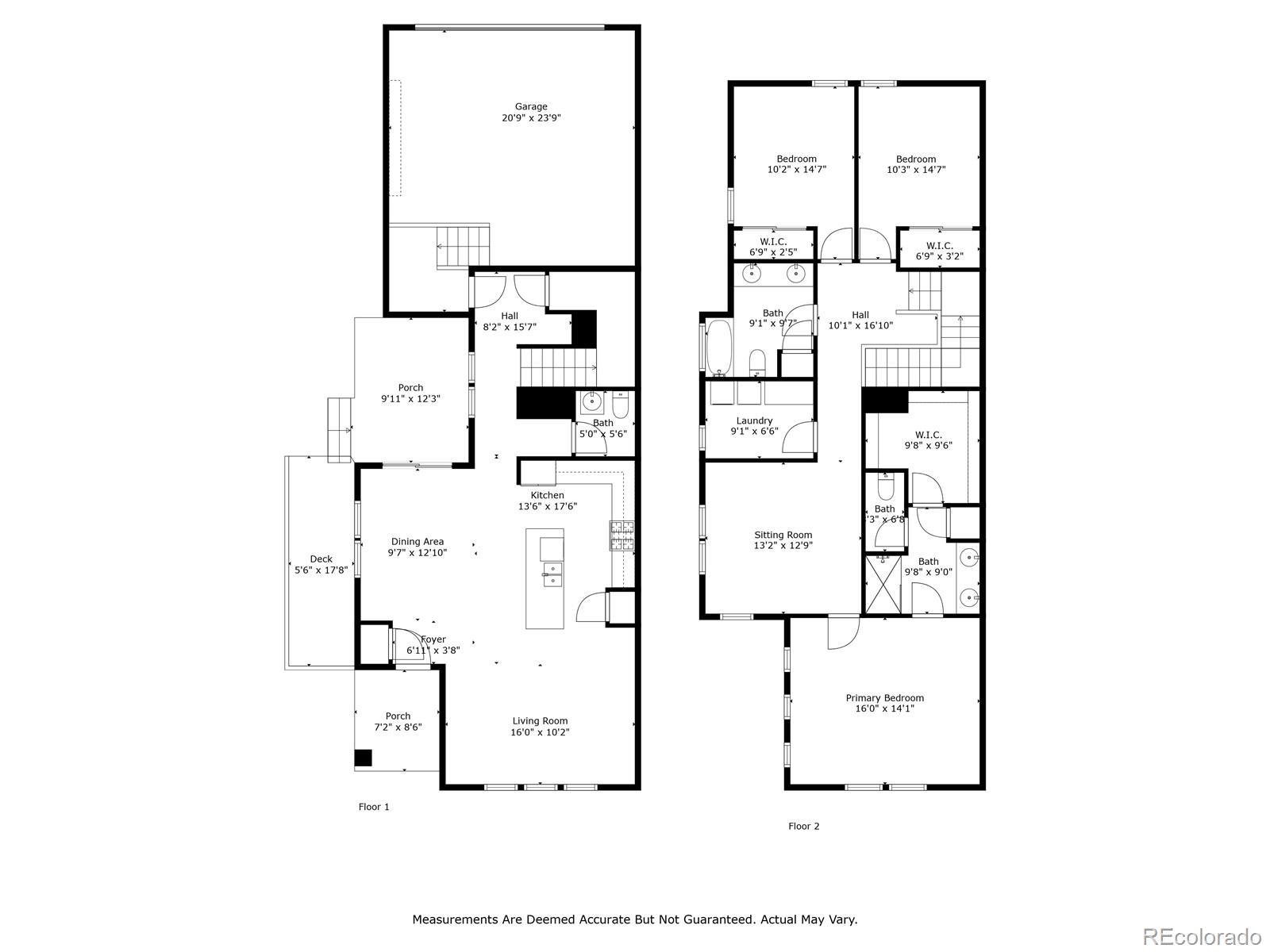Find us on...
Dashboard
- 3 Beds
- 3 Baths
- 1,974 Sqft
- .06 Acres
New Search X
1167 S Walden Court
This immaculate residence lives like a single-family home and is surrounded by green space that you don't have to mow! You will love your like-new turnkey end-unit townhome nestled in a serene and private corner of the charming Commons at East Creek community. The comfortable floor plan from Meritage Homes boasts a spacious open layout filled with natural light and numerous upgrades. The stunning kitchen, complete with a large island, pantry and brand-new gas stove and microwave, invites culinary creativity. Durable new luxury vinyl plank flooring enhances the stylish modern interior. Enjoy sliding glass doors that lead to your private fenced outdoor haven, perfect for a hot tub (negotiable) and al fresco dining in a beautifully landscaped, covered space. Upstairs, find all-new carpet, three bedrooms plus a versatile loft ideal for a home office, playroom, or den. The primary suite comfortably fits a king-size bed and features a luxurious ensuite with dual sinks, a walk-in shower, and a generous walk-in closet. Convenience is key with an upper-level laundry room, double-pane windows that ensure peace and energy efficiency, and a spacious attached two-car garage with epoxy floors and high ceilings for extra storage. Located near shopping, schools, DIA, the Anschutz campus, and Buckley Space Force Base, this stunning home offers unparalleled comfort and exceptional value—an irresistible sanctuary ready to be yours!
Listing Office: Compass - Denver 
Essential Information
- MLS® #8643314
- Price$499,000
- Bedrooms3
- Bathrooms3.00
- Full Baths1
- Half Baths1
- Square Footage1,974
- Acres0.06
- Year Built2020
- TypeResidential
- Sub-TypeTownhouse
- StyleMountain Contemporary
- StatusPending
Community Information
- Address1167 S Walden Court
- SubdivisionCommons At East Creek
- CityAurora
- CountyArapahoe
- StateCO
- Zip Code80017
Amenities
- AmenitiesParking, Playground
- Parking Spaces2
- # of Garages2
Utilities
Electricity Connected, Natural Gas Connected
Parking
Floor Coating, Lighted, Storage
Interior
- HeatingForced Air
- CoolingCentral Air
- StoriesTwo
Interior Features
Built-in Features, Ceiling Fan(s), Eat-in Kitchen, High Ceilings, Kitchen Island, Open Floorplan, Pantry, Primary Suite, Smoke Free, Solid Surface Counters, Walk-In Closet(s)
Appliances
Dishwasher, Disposal, Dryer, Microwave, Oven, Refrigerator, Tankless Water Heater, Washer
Exterior
- WindowsDouble Pane Windows
- RoofComposition
Exterior Features
Gas Grill, Lighting, Playground, Private Yard, Spa/Hot Tub
Lot Description
Corner Lot, Landscaped, Near Public Transit
School Information
- DistrictAdams-Arapahoe 28J
- ElementaryArkansas
- MiddleMrachek
- HighRangeview
Additional Information
- Date ListedSeptember 23rd, 2025
Listing Details
 Compass - Denver
Compass - Denver
 Terms and Conditions: The content relating to real estate for sale in this Web site comes in part from the Internet Data eXchange ("IDX") program of METROLIST, INC., DBA RECOLORADO® Real estate listings held by brokers other than RE/MAX Professionals are marked with the IDX Logo. This information is being provided for the consumers personal, non-commercial use and may not be used for any other purpose. All information subject to change and should be independently verified.
Terms and Conditions: The content relating to real estate for sale in this Web site comes in part from the Internet Data eXchange ("IDX") program of METROLIST, INC., DBA RECOLORADO® Real estate listings held by brokers other than RE/MAX Professionals are marked with the IDX Logo. This information is being provided for the consumers personal, non-commercial use and may not be used for any other purpose. All information subject to change and should be independently verified.
Copyright 2025 METROLIST, INC., DBA RECOLORADO® -- All Rights Reserved 6455 S. Yosemite St., Suite 500 Greenwood Village, CO 80111 USA
Listing information last updated on December 4th, 2025 at 5:18am MST.

