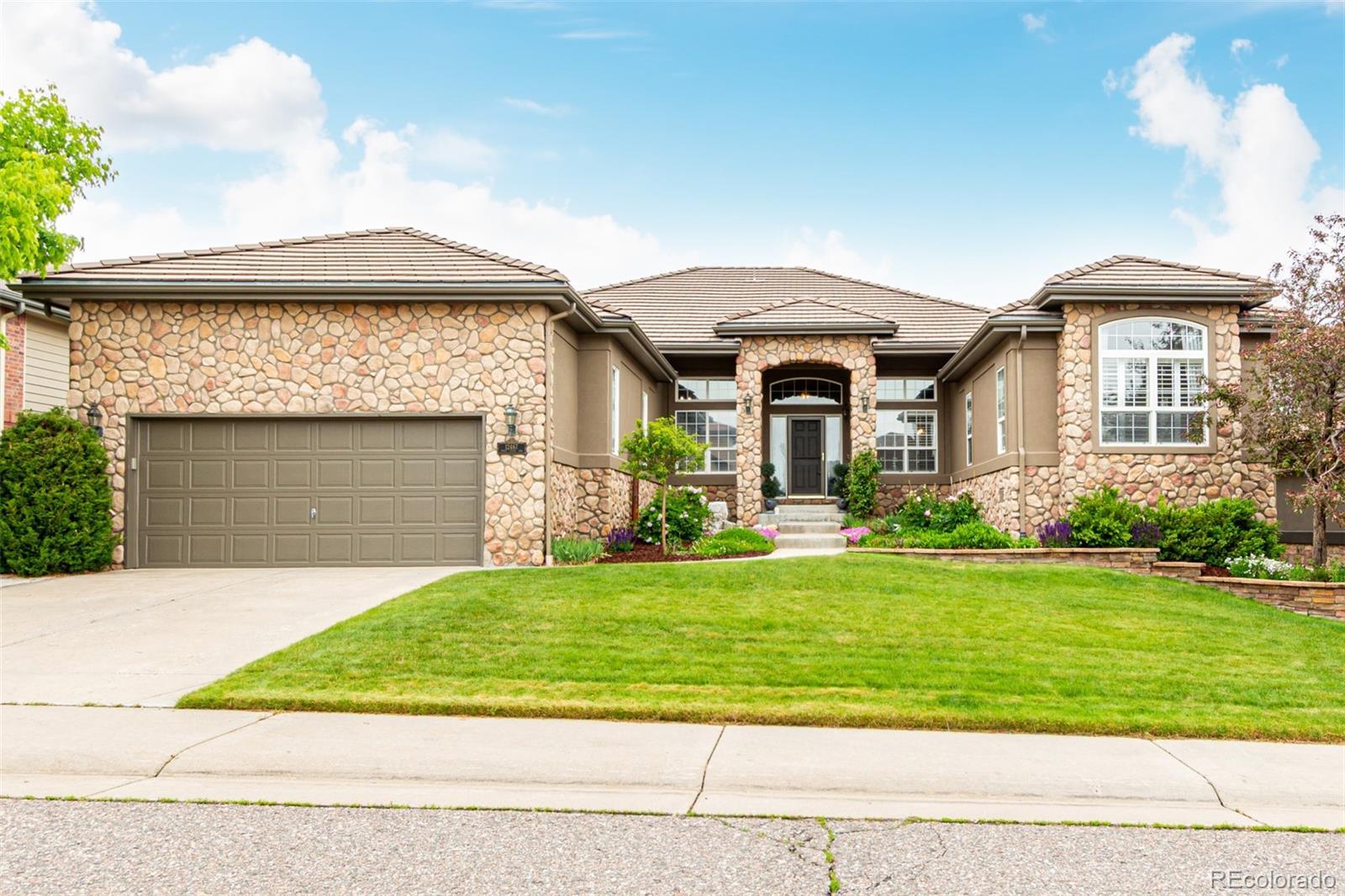Find us on...
Dashboard
- 4 Beds
- 3 Baths
- 4,215 Sqft
- .18 Acres
New Search X
12467 Topaz Vista Way
This bright and airy open concept,four bedroom ranch home with panoramic views, 11-foot ceilings, and many windows from which to enjoy the front range has been beautifully redesigned with expansive spaces to enjoy with family and friends, including fabulous views of the city lights from the large spa on the rear of the house. There are plenty of walking and biking trails to explore, with easy access to Highlands Ranch, C-470, and Interstate 25. Enjoy extensive mountain and city views and privacy from backing up to open space in this popular Daniels Gate neighborhood! Enjoy a chef’s dream kitchen with two pantries, a large island, new appliances, Merit cabinetry and quartz counter tops. The expanded master bath includes a large shower, linen closet, soaking tub and radiant heat flooring. The over sized primary bedroom suite with a custom closet offers extensive storage. Refinished hardwood flooring throughout the main level, with Stanton wool carpeting in the master closet and second bedroom. The mud room/laundry room offers both a broom closet and a second closet to store all your recreational gear. The partial garden view, lower level offers walkout access and includes two bedrooms, an updated wet bar, lush Berber carpeting, and a marble bathroom. The lower level also provides approximately 1200 square feet of storage between the two climate controlled crawl spaces and the climate controlled mechanical room. Other improvements since 2023 include solid core doors throughout, additional R-20 attic insulation, high efficiency HVAC system, whole house fan, radon mitigation system, new exterior paint, garage aspartic floor coating, warm season grass between the back walkway and open space, and Timbertech decking.
Listing Office: Fixed Rate Real Estate, LLC 
Essential Information
- MLS® #8644609
- Price$1,250,000
- Bedrooms4
- Bathrooms3.00
- Full Baths2
- Square Footage4,215
- Acres0.18
- Year Built2004
- TypeResidential
- Sub-TypeSingle Family Residence
- StyleTraditional
- StatusPending
Community Information
- Address12467 Topaz Vista Way
- SubdivisionRomar West
- CityCastle Pines
- CountyDouglas
- StateCO
- Zip Code80108
Amenities
- AmenitiesPool
- Parking Spaces2
- # of Garages2
- ViewCity, Mountain(s)
Utilities
Electricity Available, Electricity Connected
Parking
Concrete, Finished Garage, Floor Coating, Insulated Garage, Lighted, Oversized
Interior
- HeatingForced Air
- CoolingCentral Air
- FireplaceYes
- # of Fireplaces2
- FireplacesBasement, Living Room
- StoriesOne
Interior Features
Eat-in Kitchen, Entrance Foyer, Five Piece Bath, High Ceilings, Kitchen Island, Marble Counters, No Stairs, Open Floorplan, Pantry, Primary Suite, Quartz Counters, Radon Mitigation System, Smoke Free, Sound System, Vaulted Ceiling(s)
Appliances
Cooktop, Dishwasher, Disposal, Dryer, Microwave, Oven, Refrigerator, Washer
Exterior
- WindowsDouble Pane Windows
- RoofConcrete
Exterior Features
Lighting, Private Yard, Rain Gutters, Water Feature
Lot Description
Landscaped, Level, Master Planned, Open Space, Sprinklers In Front
School Information
- DistrictDouglas RE-1
- ElementaryTimber Trail
- MiddleRocky Heights
- HighRock Canyon
Additional Information
- Date ListedMay 31st, 2025
Listing Details
 Fixed Rate Real Estate, LLC
Fixed Rate Real Estate, LLC
 Terms and Conditions: The content relating to real estate for sale in this Web site comes in part from the Internet Data eXchange ("IDX") program of METROLIST, INC., DBA RECOLORADO® Real estate listings held by brokers other than RE/MAX Professionals are marked with the IDX Logo. This information is being provided for the consumers personal, non-commercial use and may not be used for any other purpose. All information subject to change and should be independently verified.
Terms and Conditions: The content relating to real estate for sale in this Web site comes in part from the Internet Data eXchange ("IDX") program of METROLIST, INC., DBA RECOLORADO® Real estate listings held by brokers other than RE/MAX Professionals are marked with the IDX Logo. This information is being provided for the consumers personal, non-commercial use and may not be used for any other purpose. All information subject to change and should be independently verified.
Copyright 2025 METROLIST, INC., DBA RECOLORADO® -- All Rights Reserved 6455 S. Yosemite St., Suite 500 Greenwood Village, CO 80111 USA
Listing information last updated on August 4th, 2025 at 10:48pm MDT.



















































