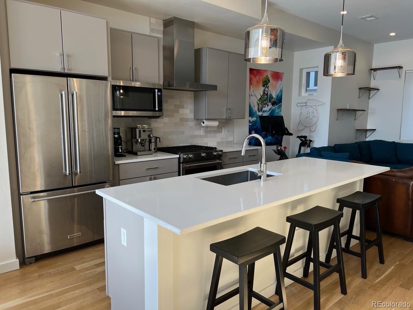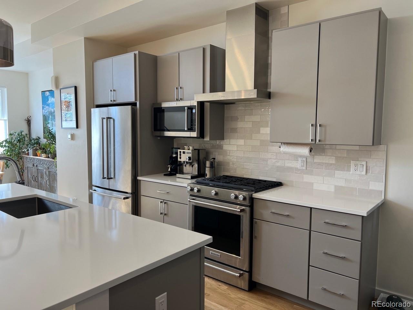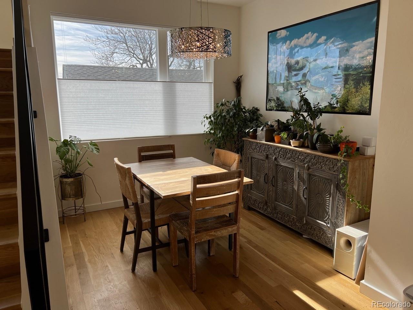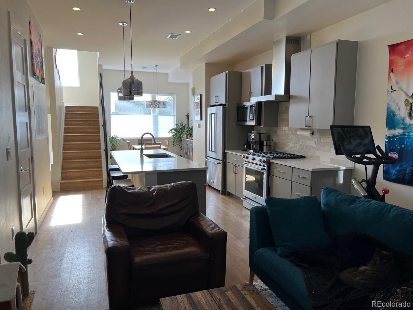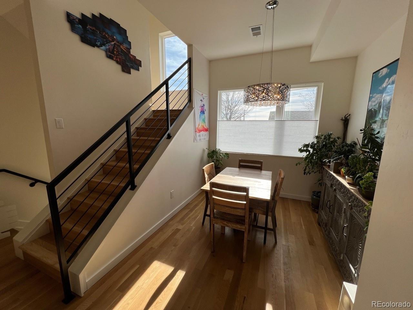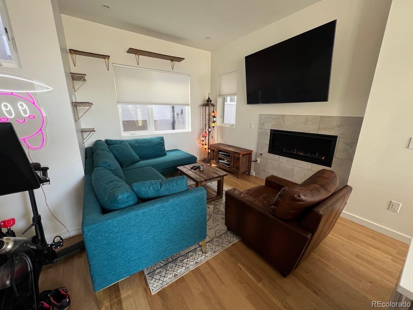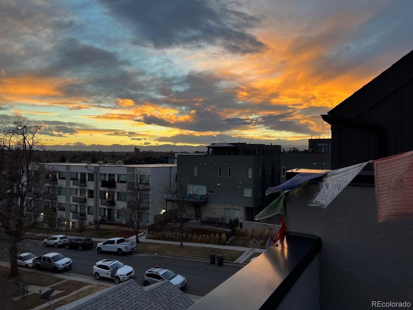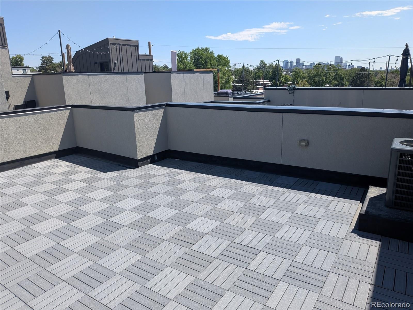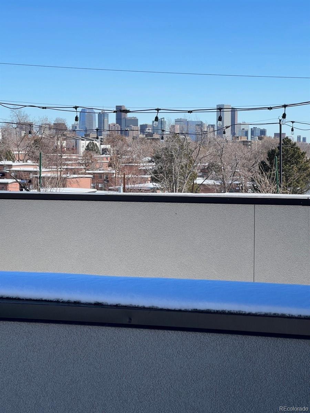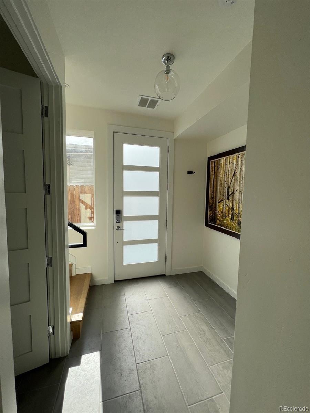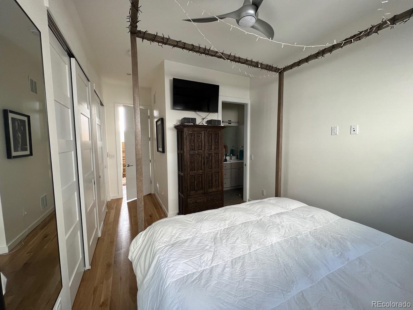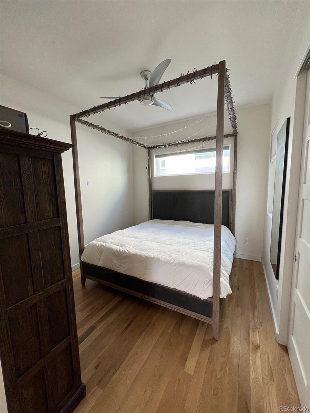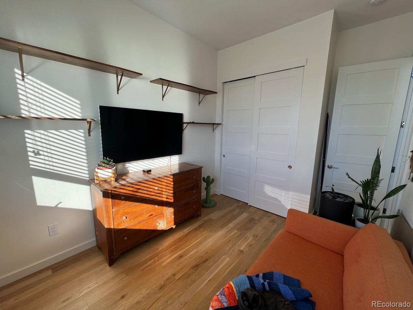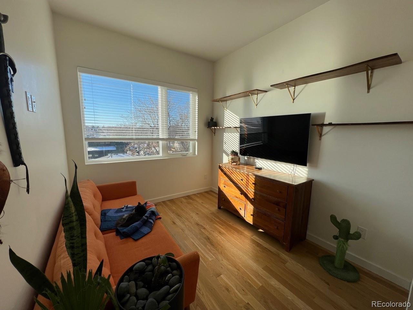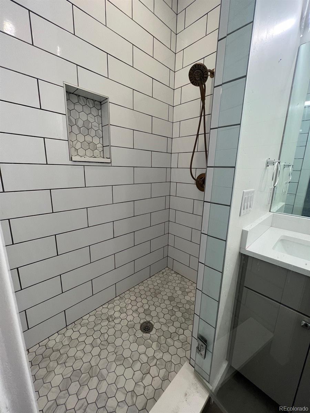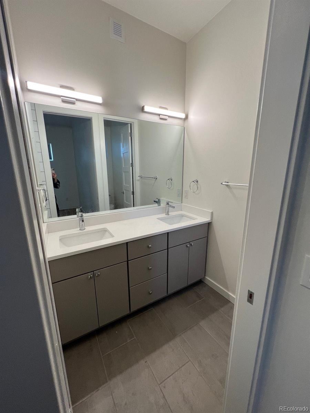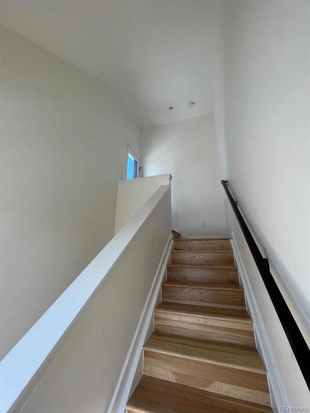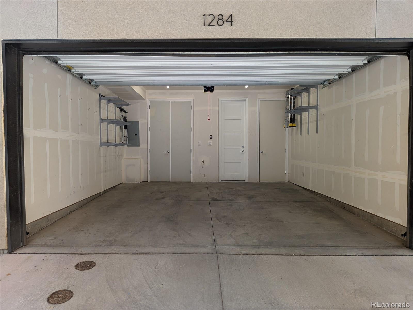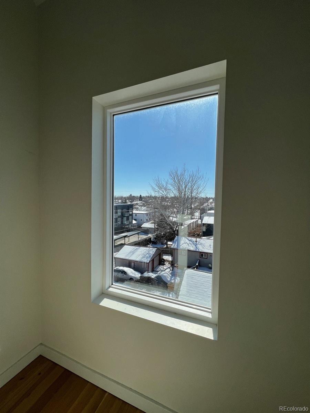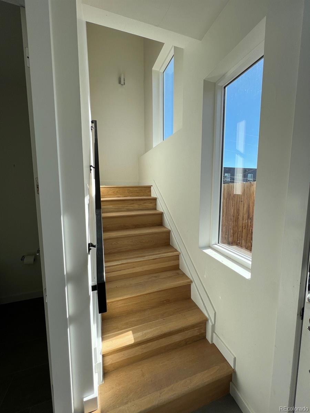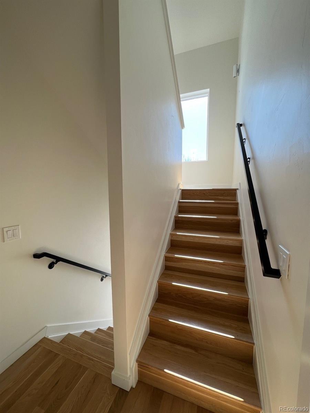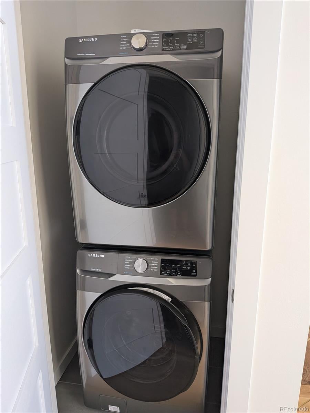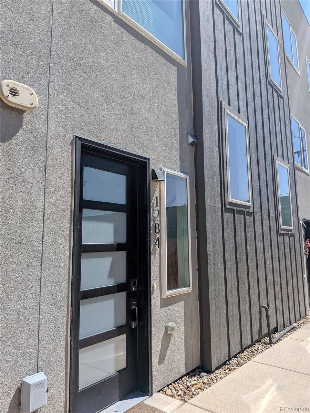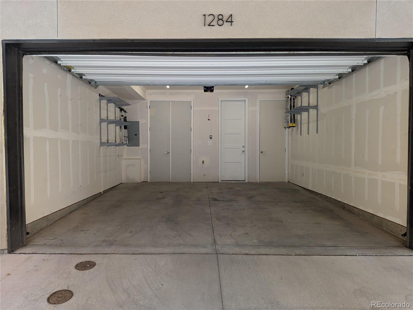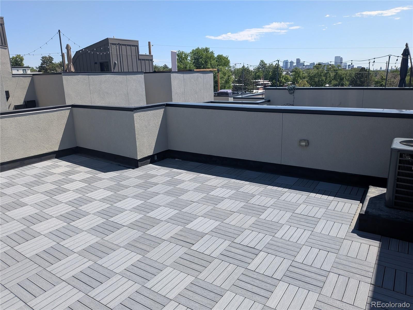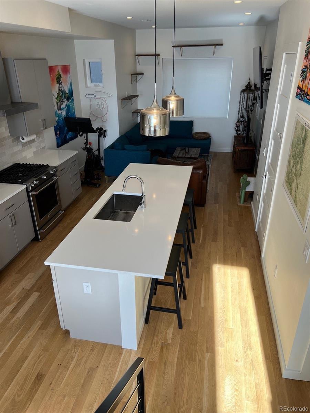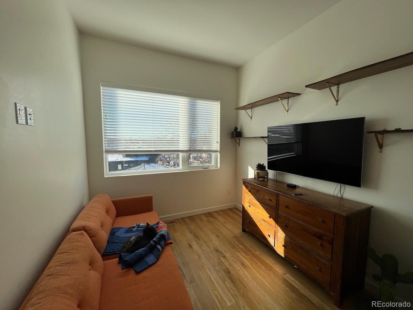Find us on...
Dashboard
- $599k Price
- 2 Beds
- 4 Baths
- 1,404 Sqft
New Search X
1284 Osceola St Street
Panoramic views of downtown, and the mountains from this expansive full rooftop deck. Ready for your pergola and grill, or maybe a hot tub, with partial privacy walls and decking installed. Walk to the train or bike path nearby to get downtown fast. High end upgrades in this great townhouse, with 4 bathrooms including an incredible en suite primary bathroom, best shower! and expansive closets. Private exterior entrance and garage for up to 2 cars plus storage. Bedroom level laundry. Mud room and half bath great you on the entry level. The great room has a large kitchen island and lots of space. Fireplace area can be the dining area or switch it to do your living space on either side of the gourmet kitchen. Like new , completed less than 5 years ago by a quality Builder. Positive rental income history, or make it your own. NO formal HOA, voluntary one for snow and general public area upkeep. Economic opportunity zone programs may be available for Buyers and investors.. Request information for details with LenderPhil.com MLO#2606667. Buyer should always verify information.
Listing Office: All In Real Estate LLC 
Essential Information
- MLS® #8644656
- Price$599,000
- Bedrooms2
- Bathrooms4.00
- Full Baths1
- Half Baths2
- Square Footage1,404
- Acres0.00
- Year Built2021
- TypeResidential
- Sub-TypeTownhouse
- StyleUrban Contemporary
- StatusActive
Community Information
- Address1284 Osceola St Street
- SubdivisionWest Colfax
- CityDenver
- CountyDenver
- StateCO
- Zip Code80204
Amenities
- Parking Spaces2
- ParkingConcrete
- # of Garages2
- ViewCity, Mountain(s)
Utilities
Cable Available, Electricity Connected, Internet Access (Wired), Natural Gas Connected, Phone Available
Interior
- HeatingForced Air
- CoolingCentral Air
- FireplaceYes
- # of Fireplaces1
- FireplacesGas, Living Room
- StoriesThree Or More
Interior Features
Eat-in Kitchen, Entrance Foyer, High Ceilings, High Speed Internet, Kitchen Island, Open Floorplan, Primary Suite, Smart Thermostat, Smoke Free, Solid Surface Counters
Appliances
Dishwasher, Disposal, Dryer, Gas Water Heater, Microwave, Range, Refrigerator, Self Cleaning Oven, Washer
Exterior
- Lot DescriptionNear Public Transit
- WindowsDouble Pane Windows
- RoofMembrane
- FoundationSlab
Exterior Features
Gas Valve, Lighting, Rain Gutters
School Information
- DistrictDenver 1
- ElementaryEagleton
- MiddleStrive Lake
- HighNorth
Additional Information
- Date ListedNovember 21st, 2025
Listing Details
 All In Real Estate LLC
All In Real Estate LLC
 Terms and Conditions: The content relating to real estate for sale in this Web site comes in part from the Internet Data eXchange ("IDX") program of METROLIST, INC., DBA RECOLORADO® Real estate listings held by brokers other than RE/MAX Professionals are marked with the IDX Logo. This information is being provided for the consumers personal, non-commercial use and may not be used for any other purpose. All information subject to change and should be independently verified.
Terms and Conditions: The content relating to real estate for sale in this Web site comes in part from the Internet Data eXchange ("IDX") program of METROLIST, INC., DBA RECOLORADO® Real estate listings held by brokers other than RE/MAX Professionals are marked with the IDX Logo. This information is being provided for the consumers personal, non-commercial use and may not be used for any other purpose. All information subject to change and should be independently verified.
Copyright 2026 METROLIST, INC., DBA RECOLORADO® -- All Rights Reserved 6455 S. Yosemite St., Suite 500 Greenwood Village, CO 80111 USA
Listing information last updated on January 9th, 2026 at 11:03am MST.

