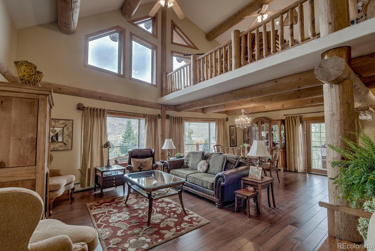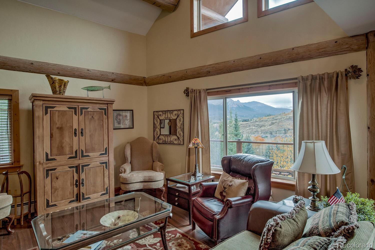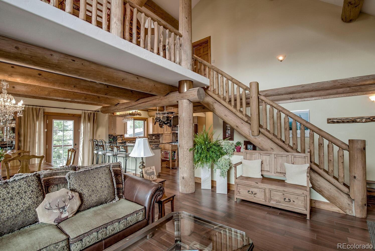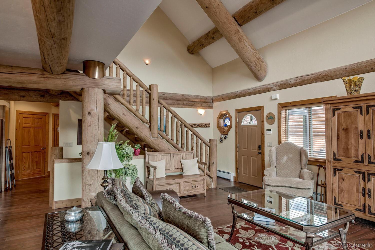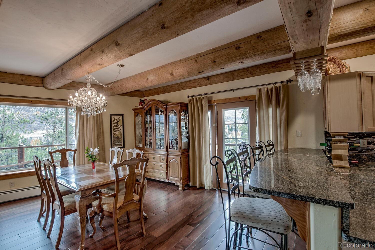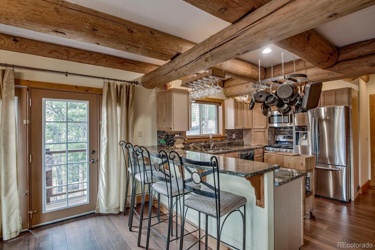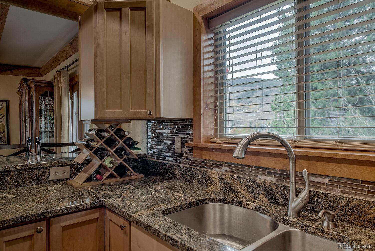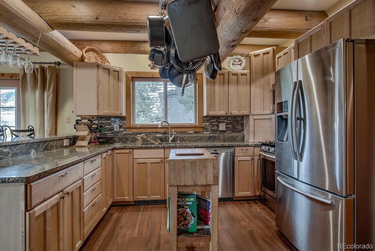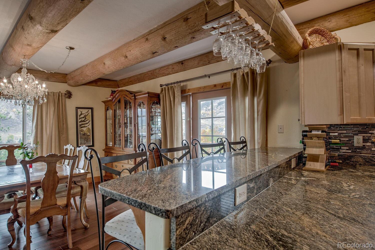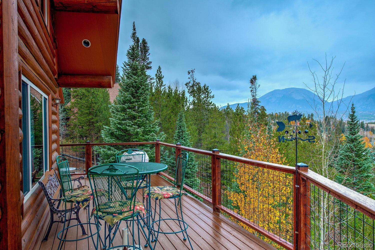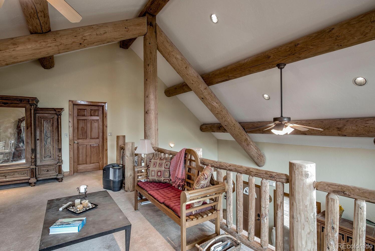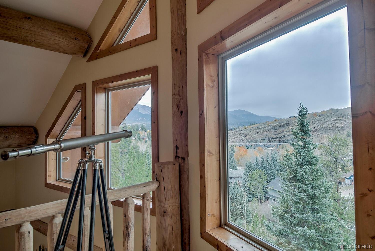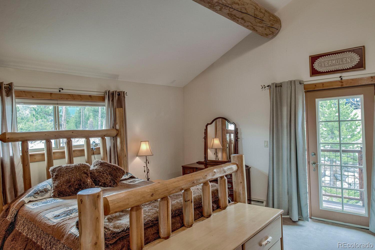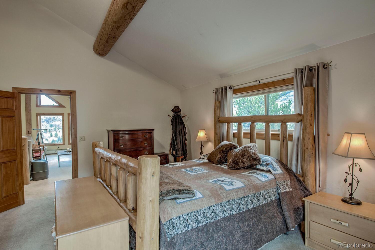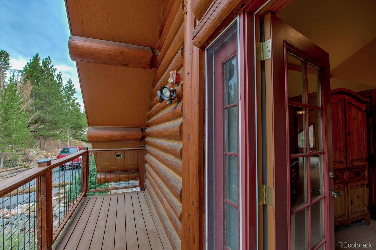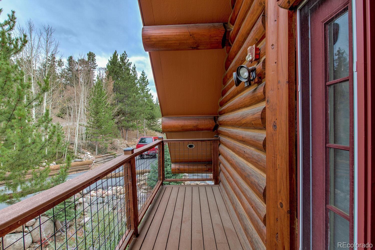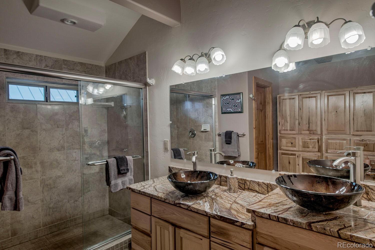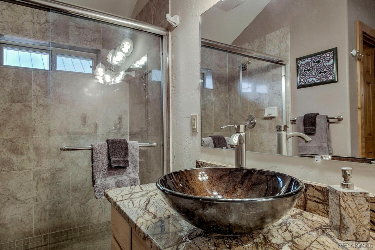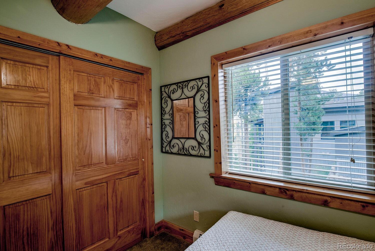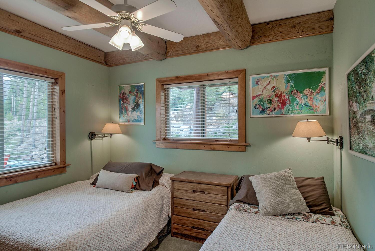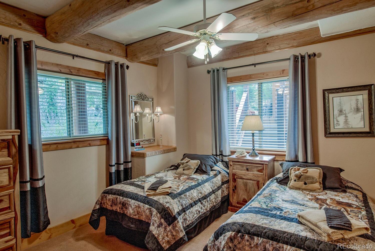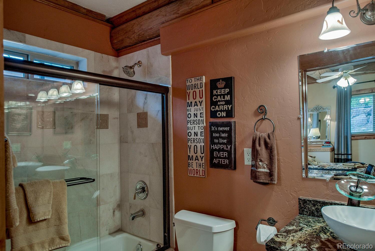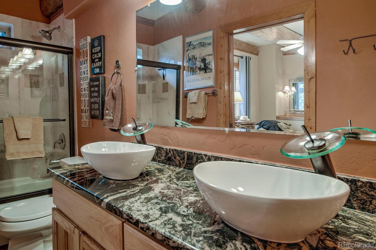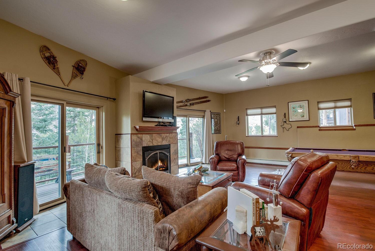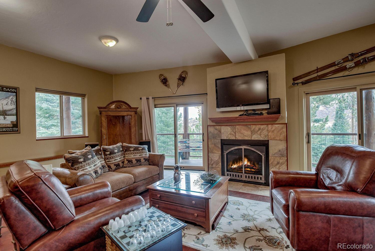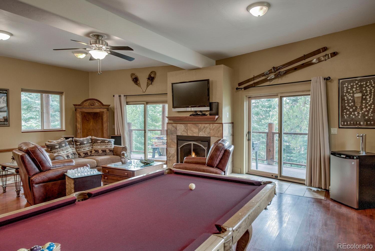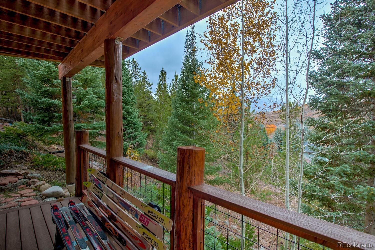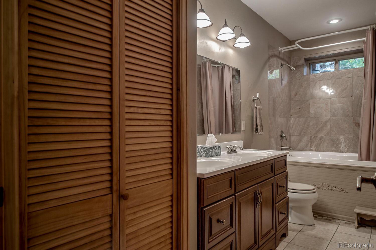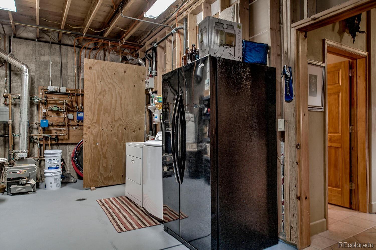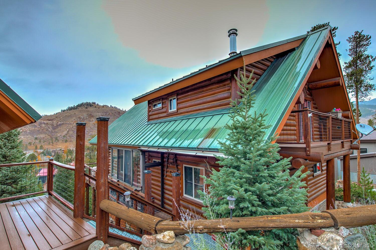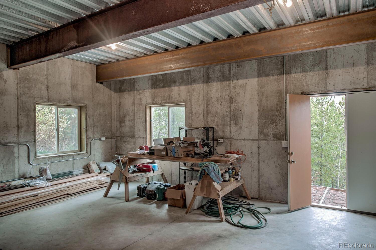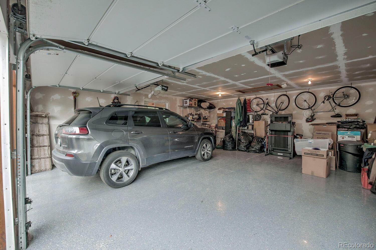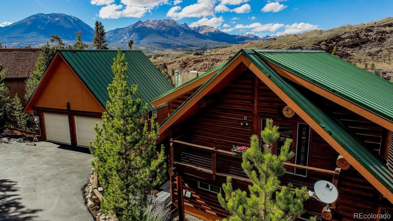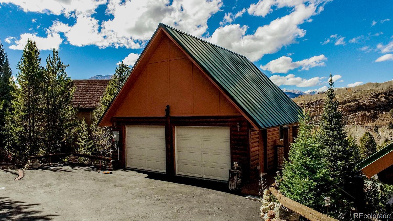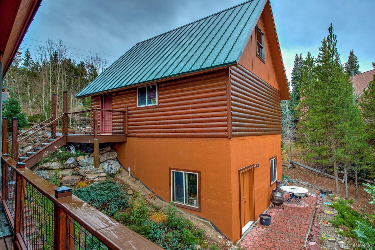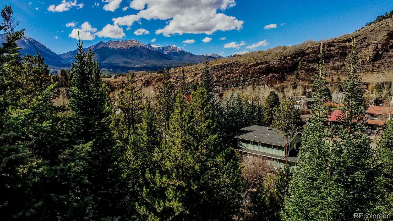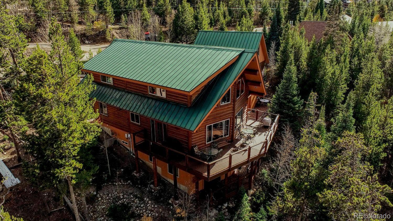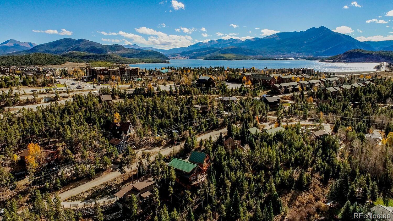Find us on...
Dashboard
- 3 Beds
- 3 Baths
- 2,775 Sqft
- ½ Acres
New Search X
127 Cr 76
Step into true mountain living with this well-maintained home, offering timeless charm and modern comfort. The warm log accents throughout the home create a cozy, rustic feel, while vaulted ceilings and expansive windows flood the interior with natural light and showcase breathtaking mountain views. Enjoy multiple decks—including a wrap-around deck on the main level—perfect for soaking in the outdoors year-round. The functional floor plan features 3 bedrooms, 3 full bathrooms, an open living area, plus a versatile loft ideal for an office or flex space. A secondary living area with soaring ceilings, a gas fireplace, and dry bar adds plenty of room for entertaining and relaxation. Set on a generous half-acre lot, this property provides a rare sense of privacy while still being close to everything Dillon has to offer—from the vibrant downtown and amphitheater to convenient grocery, shopping, and dining. Outdoor enthusiasts will love the easy access to five world-class ski resorts within just 20–30 minutes. Owned solar panels make the electric bill nearly non-existent, adding both sustainability and long-term savings. Storage is abundant with a huge detached garage and a lower-level storage area roughly 624sf ready to be transformed into your own workshop, playroom, or creative space. Best of all, this home is sold furnished—making it truly turn-key and ready to enjoy. Don’t miss the opportunity to own this quintessential Colorado retreat!
Listing Office: Omni Real Estate Company Inc 
Essential Information
- MLS® #8648933
- Price$1,545,000
- Bedrooms3
- Bathrooms3.00
- Full Baths3
- Square Footage2,775
- Acres0.50
- Year Built2005
- TypeResidential
- Sub-TypeSingle Family Residence
- StatusActive
Community Information
- Address127 Cr 76
- SubdivisionPiney Acres Sub
- CityDillon
- CountySummit
- StateCO
- Zip Code80435
Amenities
- Parking Spaces2
- # of Garages2
- ViewMountain(s), Valley
Utilities
Electricity Connected, Natural Gas Connected
Interior
- HeatingBaseboard, Natural Gas
- CoolingNone
- FireplaceYes
- # of Fireplaces1
- FireplacesFamily Room
- StoriesThree Or More
Interior Features
Ceiling Fan(s), High Ceilings, Open Floorplan, Primary Suite, Vaulted Ceiling(s), Walk-In Closet(s)
Appliances
Bar Fridge, Dishwasher, Disposal, Dryer, Microwave, Range, Refrigerator, Washer
Exterior
- Exterior FeaturesBalcony
- RoofMetal
School Information
- DistrictSummit RE-1
- ElementaryDillon Valley
- MiddleSummit
- HighSummit
Additional Information
- Date ListedOctober 18th, 2025
- ZoningCR2
Listing Details
 Omni Real Estate Company Inc
Omni Real Estate Company Inc
 Terms and Conditions: The content relating to real estate for sale in this Web site comes in part from the Internet Data eXchange ("IDX") program of METROLIST, INC., DBA RECOLORADO® Real estate listings held by brokers other than RE/MAX Professionals are marked with the IDX Logo. This information is being provided for the consumers personal, non-commercial use and may not be used for any other purpose. All information subject to change and should be independently verified.
Terms and Conditions: The content relating to real estate for sale in this Web site comes in part from the Internet Data eXchange ("IDX") program of METROLIST, INC., DBA RECOLORADO® Real estate listings held by brokers other than RE/MAX Professionals are marked with the IDX Logo. This information is being provided for the consumers personal, non-commercial use and may not be used for any other purpose. All information subject to change and should be independently verified.
Copyright 2025 METROLIST, INC., DBA RECOLORADO® -- All Rights Reserved 6455 S. Yosemite St., Suite 500 Greenwood Village, CO 80111 USA
Listing information last updated on December 26th, 2025 at 4:18am MST.

