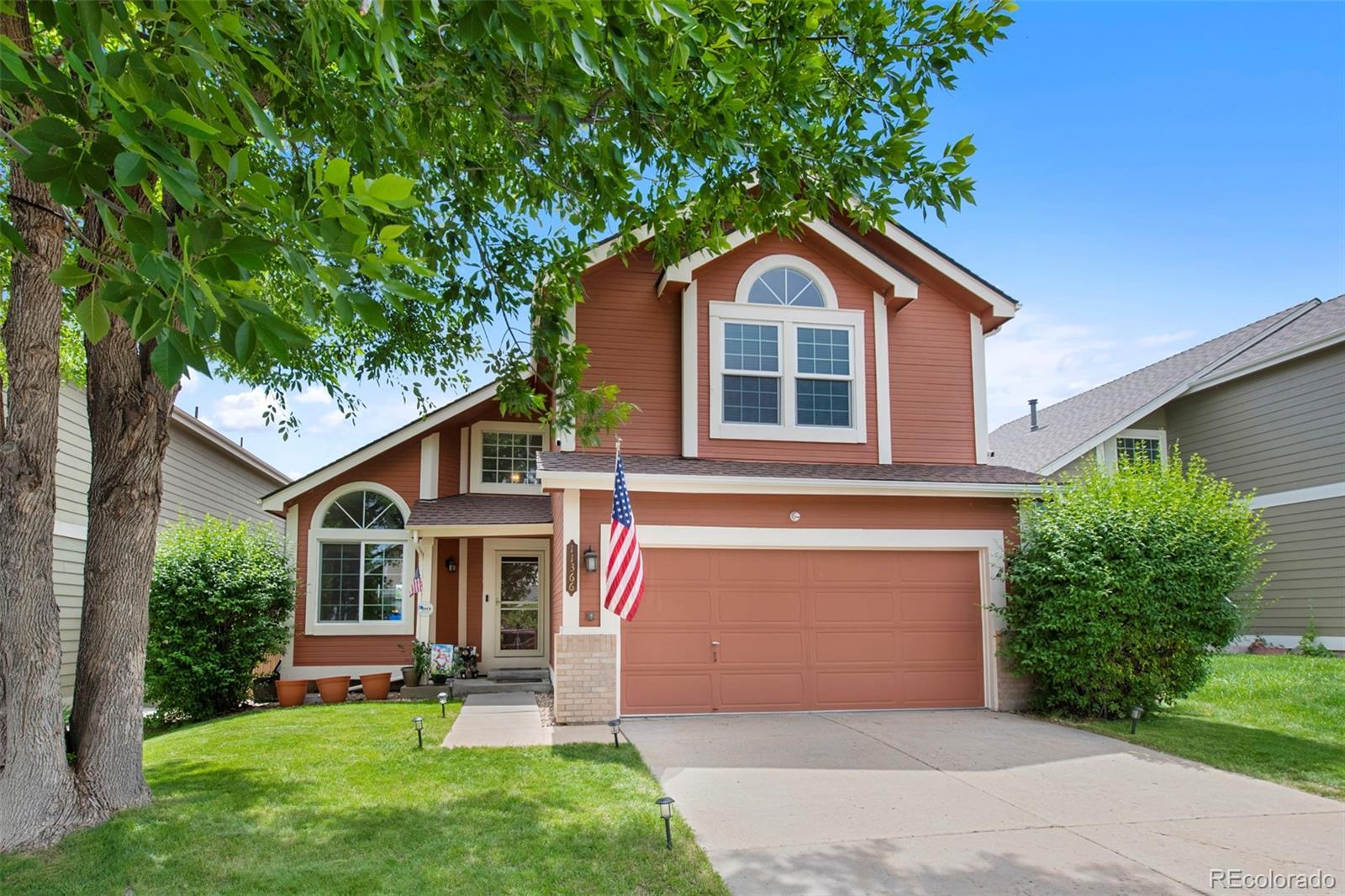Find us on...
Dashboard
- 3 Beds
- 3 Baths
- 1,784 Sqft
- .11 Acres
New Search X
11366 Haswell Drive
Discover this quiet and well-maintained home offering peaceful greenbelt views and a functional, flexible layout. Featuring three spacious bedrooms, three bathrooms, this home is ideal for those needing extra space. The third upstairs bedroom is currently a loft, but it can easily be converted to a bedroom (seller would consider a concession, as it already has a door, window, and closet). New carpet and LVP are being installed throughout the home. The unfinished basement includes two egress windows, a bathroom rough-in, and a generous crawl space, offering incredible potential for future expansion. Enjoy some views from the back of the home and take advantage of the newer high-cost upgrades, including windows and a modern HVAC system. The upstairs laundry comes complete with a washer and dryer, and all kitchen appliances stay, making move-in a breeze. Additionally, most of the home’s furnishings and items are available if the buyer wishes to keep them. Located in a desirable neighborhood with outstanding HOA amenities including a clubhouse, pool, tennis courts, and a nearby park. Nature lovers will appreciate direct access to walking trails, and families will love the proximity to American Academy Motsenbocker (K-8 Charter School)—just a short walk away. Abundant shopping and dining options are also conveniently nearby. Don't miss the opportunity to make this inviting home your own!
Listing Office: Keller Williams DTC 
Essential Information
- MLS® #8651438
- Price$540,000
- Bedrooms3
- Bathrooms3.00
- Full Baths2
- Half Baths1
- Square Footage1,784
- Acres0.11
- Year Built1994
- TypeResidential
- Sub-TypeSingle Family Residence
- StatusActive
Community Information
- Address11366 Haswell Drive
- SubdivisionClarke Farms
- CityParker
- CountyDouglas
- StateCO
- Zip Code80134
Amenities
- Parking Spaces2
- # of Garages2
Amenities
Clubhouse, Park, Playground, Pool, Tennis Court(s)
Interior
- HeatingForced Air, Natural Gas
- CoolingCentral Air
- FireplaceYes
- # of Fireplaces1
- FireplacesGas, Great Room
- StoriesTwo
Interior Features
Breakfast Bar, Ceiling Fan(s), High Ceilings, Laminate Counters, Open Floorplan, Primary Suite, Smoke Free, Walk-In Closet(s)
Appliances
Dishwasher, Disposal, Dryer, Freezer, Gas Water Heater, Microwave, Oven, Range, Refrigerator, Washer
Exterior
- Exterior FeaturesPrivate Yard, Rain Gutters
- RoofComposition
Lot Description
Greenbelt, Landscaped, Level, Sprinklers In Front, Sprinklers In Rear
Windows
Double Pane Windows, Window Coverings
School Information
- DistrictDouglas RE-1
- ElementaryCherokee Trail
- MiddleSierra
- HighChaparral
Additional Information
- Date ListedJune 13th, 2025
Listing Details
 Keller Williams DTC
Keller Williams DTC
 Terms and Conditions: The content relating to real estate for sale in this Web site comes in part from the Internet Data eXchange ("IDX") program of METROLIST, INC., DBA RECOLORADO® Real estate listings held by brokers other than RE/MAX Professionals are marked with the IDX Logo. This information is being provided for the consumers personal, non-commercial use and may not be used for any other purpose. All information subject to change and should be independently verified.
Terms and Conditions: The content relating to real estate for sale in this Web site comes in part from the Internet Data eXchange ("IDX") program of METROLIST, INC., DBA RECOLORADO® Real estate listings held by brokers other than RE/MAX Professionals are marked with the IDX Logo. This information is being provided for the consumers personal, non-commercial use and may not be used for any other purpose. All information subject to change and should be independently verified.
Copyright 2025 METROLIST, INC., DBA RECOLORADO® -- All Rights Reserved 6455 S. Yosemite St., Suite 500 Greenwood Village, CO 80111 USA
Listing information last updated on August 26th, 2025 at 3:33am MDT.































