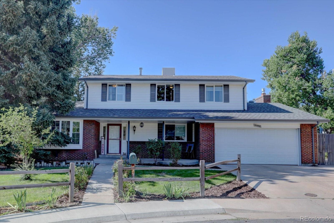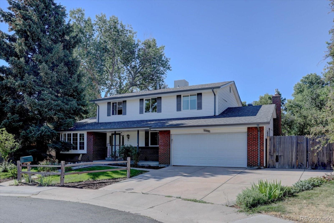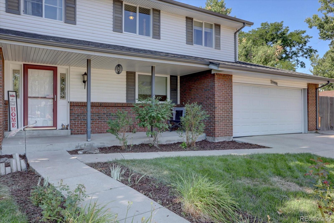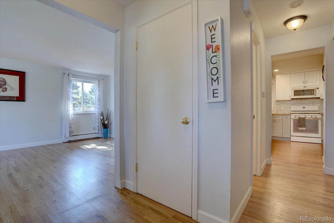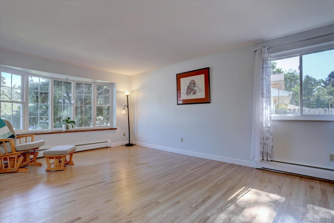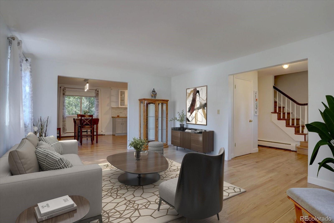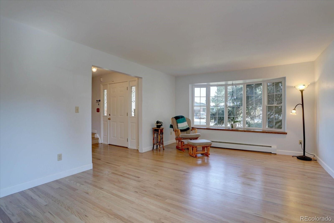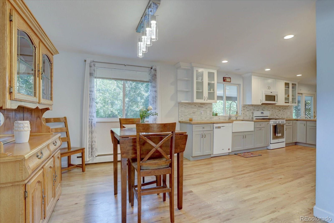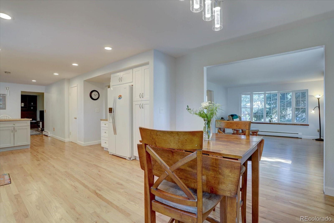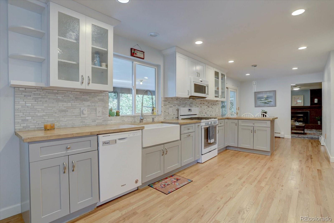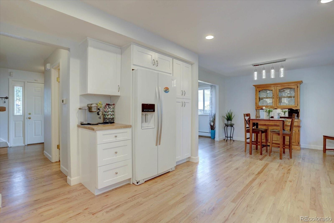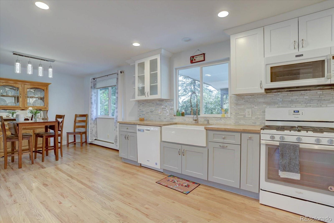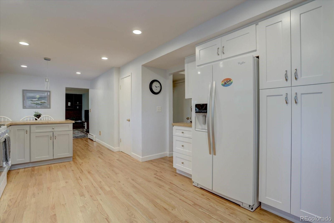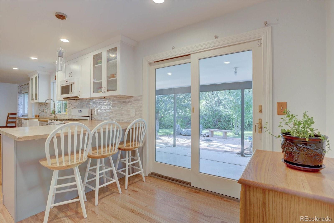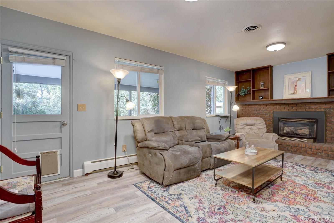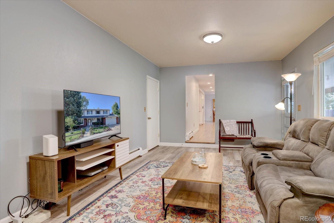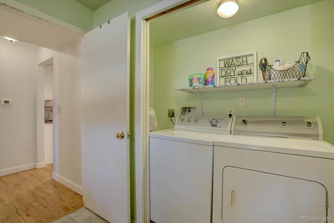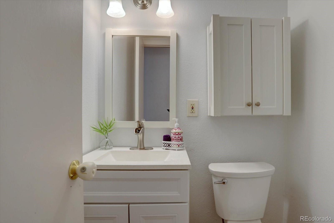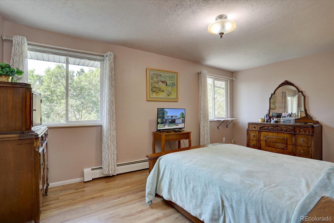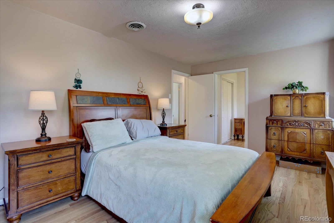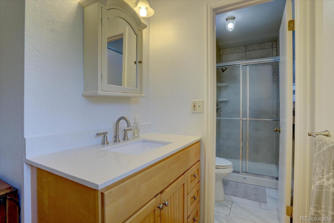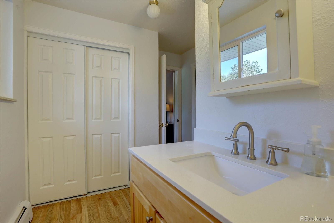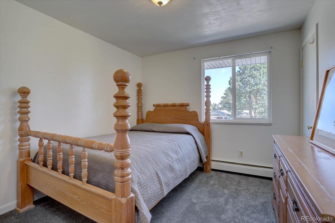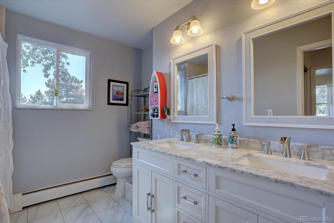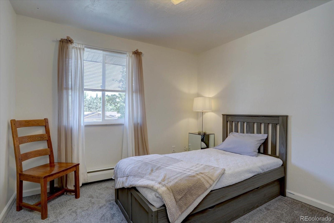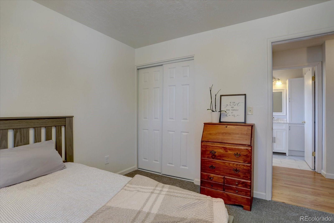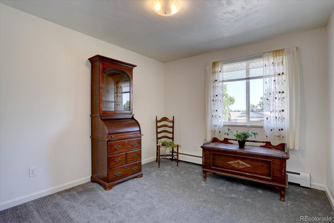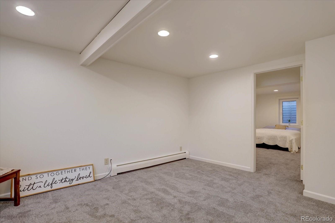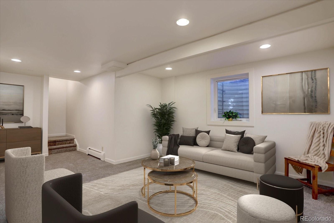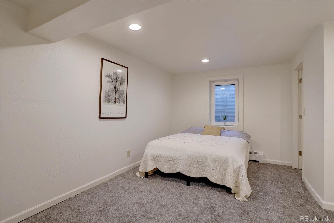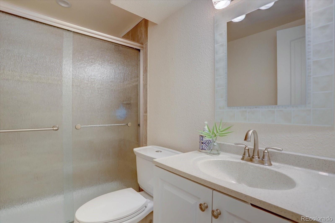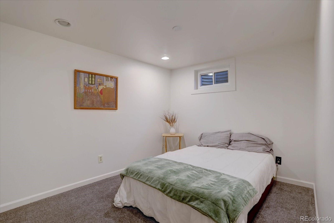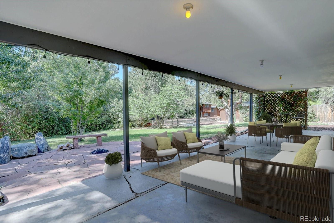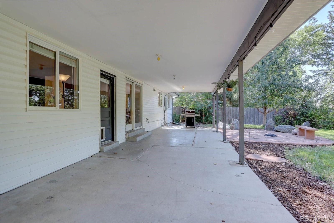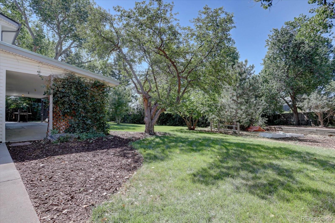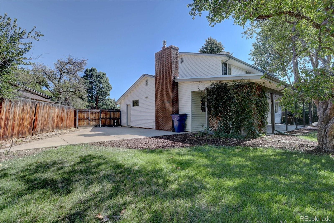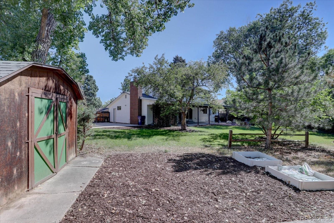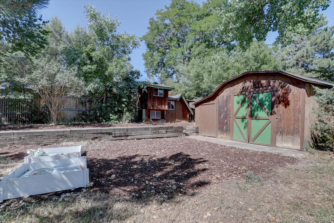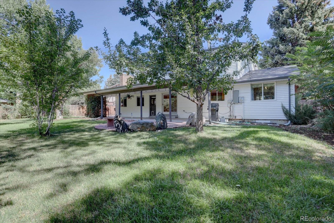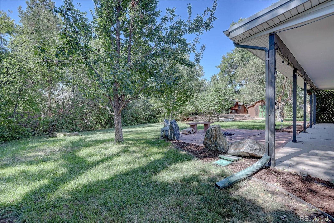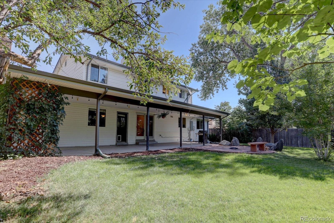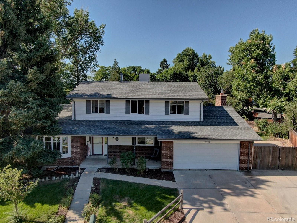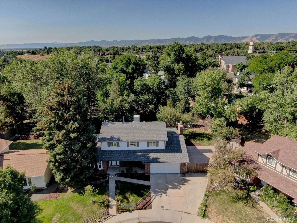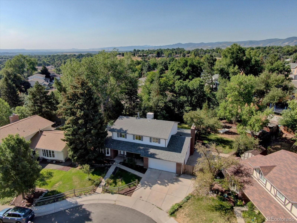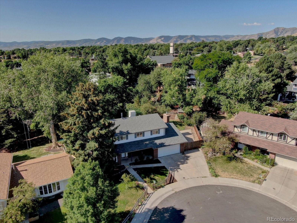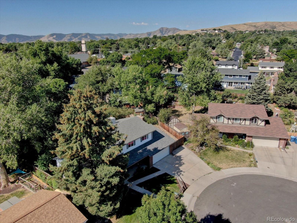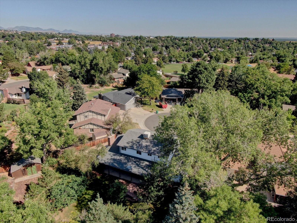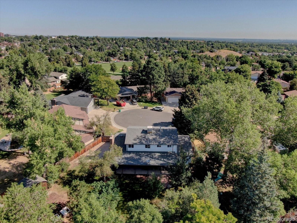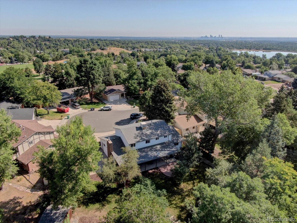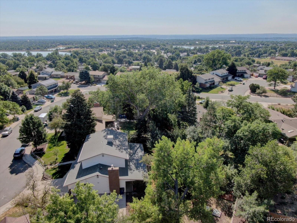Find us on...
Dashboard
- 6 Beds
- 4 Baths
- 3,063 Sqft
- .29 Acres
New Search X
11452 W Louisiana Avenue
*Open House 10/4/25 11am to 2pm* Welcome to this beautifully updated traditional-style home on a sprawling, professionally landscaped lot tucked away in a quiet cul-de-sac—perfect for those seeking comfort, style, and privacy. Step inside to a welcoming foyer that opens into a bright and spacious living room, highlighted by an expansive bay window that floods the space with natural light. Gorgeous hardwood floors flow through much of the main level, creating a warm and timeless feel. The formal dining room connects seamlessly to the large, remodeled kitchen featuring butcher block countertops, a deep farmhouse sink, ample cabinetry, a pantry, barstool seating, and a cozy breakfast nook with sliding doors that open to the picturesque backyard. The family room offers a gas log fireplace, built-in cabinetry, and a comfortable space to relax and gather. The main floor also includes a remodeled half-bath and a versatile laundry room—perfect for crafting, workouts, or storage. Upstairs, you’ll find four bedrooms and a beautifully remodeled full bathroom. The primary suite features its own updated three-quarter bath for added privacy. The basement is nearly fully finished and includes two generous bedrooms, a bonus room, a full bathroom, and an unfinished utility room with plenty of storage space. New carpet and fresh neutral paint throughout. Home features a commercial-grade cooler that’s connected to a thermostat. The primary bedroom and family room are directly vented, ensuring efficient cooling throughout the home. One of the best features of this property is how cool and comfortable it stays during the summer months. Private backyard featuring an expansive covered patio, perfect for multiple seating and entertaining areas. Enjoy a flagstone patio with a built-in firepit, garden boxes, a large storage shed, and a charming playhouse surrounded by lush, mature landscaping. RV parking located next to garage. Newer roof. Sales tax is low at 4.5% in unincorporated Lochwood.
Listing Office: Sterling Real Estate Group Inc 
Essential Information
- MLS® #8652536
- Price$742,500
- Bedrooms6
- Bathrooms4.00
- Full Baths2
- Half Baths1
- Square Footage3,063
- Acres0.29
- Year Built1972
- TypeResidential
- Sub-TypeSingle Family Residence
- StyleContemporary, Traditional
- StatusPending
Community Information
- Address11452 W Louisiana Avenue
- SubdivisionLochwood
- CityLakewood
- CountyJefferson
- StateCO
- Zip Code80237
Amenities
- Parking Spaces3
- # of Garages2
Utilities
Cable Available, Electricity Available, Electricity Connected, Internet Access (Wired), Natural Gas Available, Natural Gas Connected
Parking
Concrete, Exterior Access Door, Oversized
Interior
- HeatingHot Water
- CoolingEvaporative Cooling
- FireplaceYes
- # of Fireplaces1
- FireplacesFamily Room
- StoriesTwo
Interior Features
Built-in Features, Butcher Counters, Ceiling Fan(s), Eat-in Kitchen, Entrance Foyer, Open Floorplan, Pantry, Primary Suite
Appliances
Dishwasher, Disposal, Dryer, Microwave, Oven, Range, Refrigerator, Washer
Exterior
- RoofShingle
Exterior Features
Fire Pit, Garden, Private Yard
Lot Description
Cul-De-Sac, Irrigated, Landscaped, Level, Many Trees, Near Public Transit, Sprinklers In Front, Sprinklers In Rear
Windows
Bay Window(s), Double Pane Windows
School Information
- DistrictJefferson County R-1
- ElementaryKendrick Lakes
- MiddleCarmody
- HighBear Creek
Additional Information
- Date ListedAugust 21st, 2025
- ZoningR-1B
Listing Details
 Sterling Real Estate Group Inc
Sterling Real Estate Group Inc
 Terms and Conditions: The content relating to real estate for sale in this Web site comes in part from the Internet Data eXchange ("IDX") program of METROLIST, INC., DBA RECOLORADO® Real estate listings held by brokers other than RE/MAX Professionals are marked with the IDX Logo. This information is being provided for the consumers personal, non-commercial use and may not be used for any other purpose. All information subject to change and should be independently verified.
Terms and Conditions: The content relating to real estate for sale in this Web site comes in part from the Internet Data eXchange ("IDX") program of METROLIST, INC., DBA RECOLORADO® Real estate listings held by brokers other than RE/MAX Professionals are marked with the IDX Logo. This information is being provided for the consumers personal, non-commercial use and may not be used for any other purpose. All information subject to change and should be independently verified.
Copyright 2025 METROLIST, INC., DBA RECOLORADO® -- All Rights Reserved 6455 S. Yosemite St., Suite 500 Greenwood Village, CO 80111 USA
Listing information last updated on December 8th, 2025 at 2:33pm MST.

